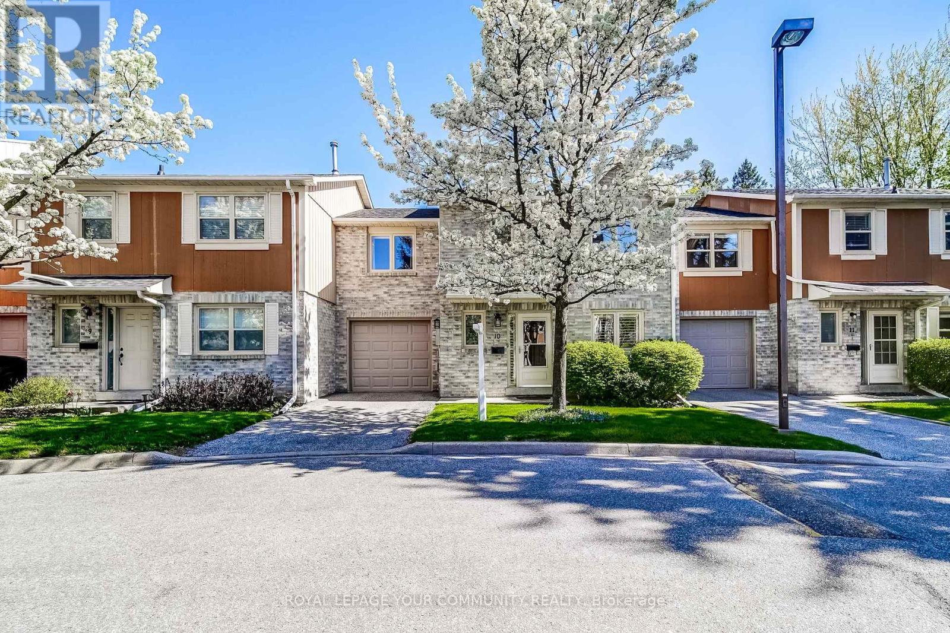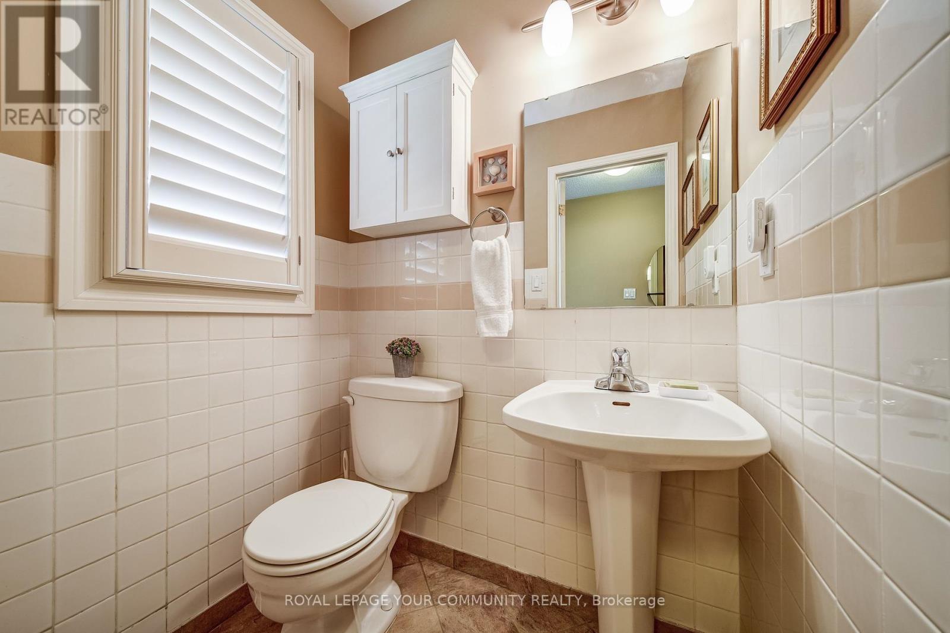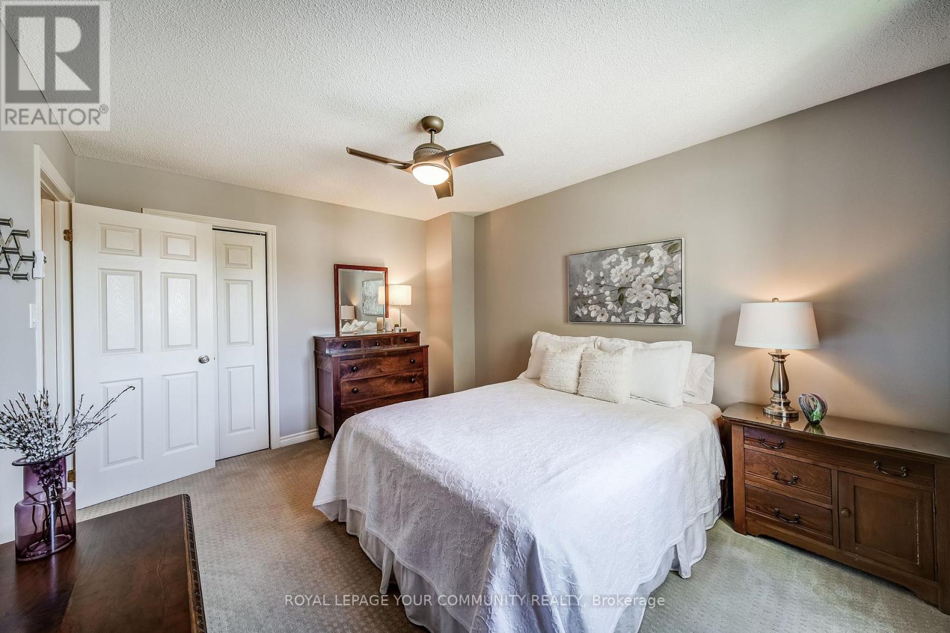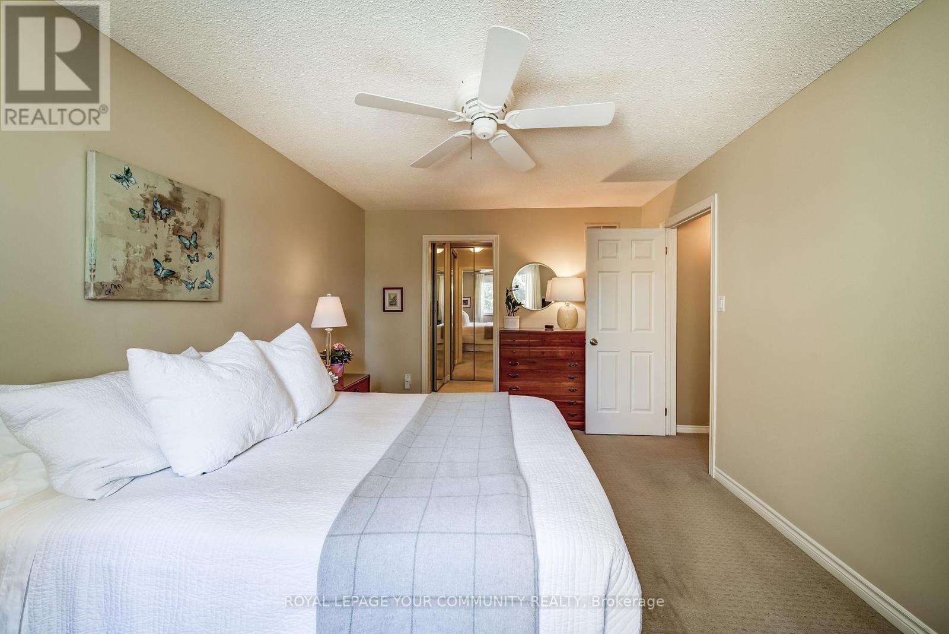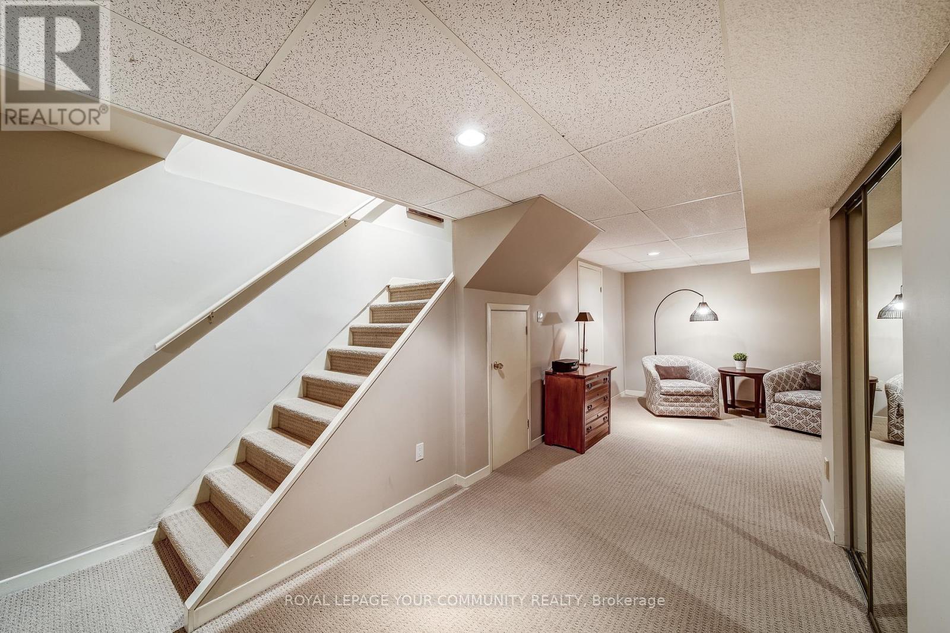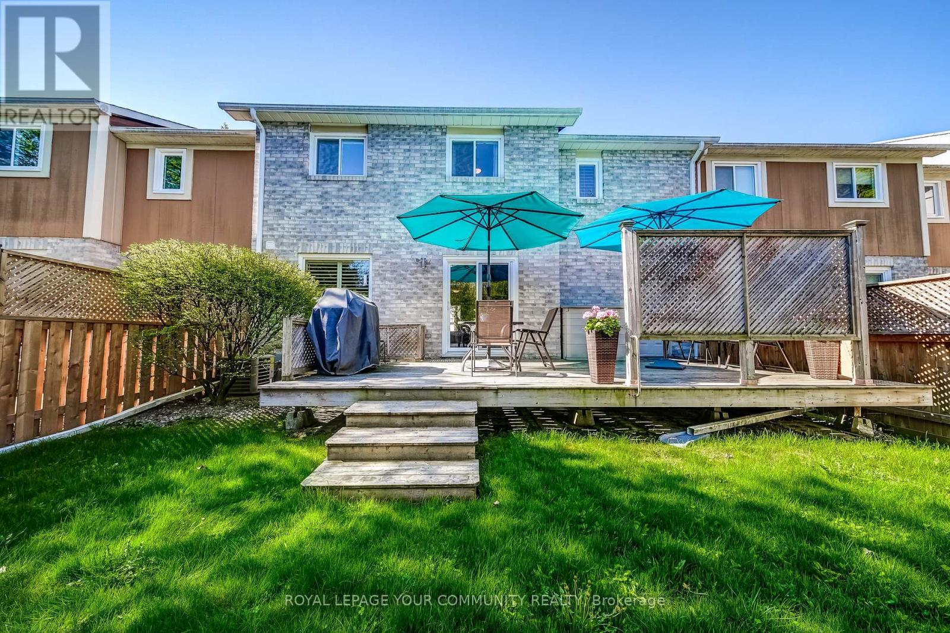10 - 115 Avenue Road Richmond Hill, Ontario L4C 9N2
$1,038,000Maintenance, Common Area Maintenance, Water, Parking
$551.17 Monthly
Maintenance, Common Area Maintenance, Water, Parking
$551.17 MonthlyWelcome to 115 Avenue Rd Unit 10, impeccably maintained and rarely offered 4-bedroom townhome where most townhomes in the community only offer 3 bedrooms. This gem stands out from the rest. With approximately 2000 sqft of comfortable living space, this home is perfect for families seeking space, style, and convenience. The sun-filled main floor features beautiful hardwood flooring throughout, a bright and airy living and dining area with walk-out to your private deck, a fully fenced backyard complete with a gas BBQ hookup awaits ideal for entertaining or relaxing outdoors. The kitchen boasts a large picture window, custom cabinetry, and a breakfast bar perfect for morning coffee. Upstairs, you'll find four generous-sized bedrooms, including your primary retreat - featuring a 4-piece ensuite, his-and-hers closets, and plenty of natural light. The remaining three bedrooms share a well-appointed 4-piece bathroom, offering flexible options for a growing family, guests, or home office needs. Additional highlights include four bathrooms in total, a finished basement with excellent storage, and an extra-long garage with backyard access. This is the only full brick town home in the entire 115 Avenue complex, adding to its curb appeal and long-term value. Location is everything and this home delivers. You're just steps from Roselawn Public School and St. Charles Garnier Elementary, plus the North Richvale Community Centre featuring a pool, splash pad, and year-round programs. Surrounded by ravines, trails, parks, and close to Hillcrest Mall, grocery stores, restaurants, and all major amenities. Easy access to transit and the 407. Not to mention the upcoming subway extension set to arrive in 2030! Don't miss your chance to own this exceptional townhome in one of Richmond Hills most desirable neighbourhoods. (id:35762)
Open House
This property has open houses!
2:00 pm
Ends at:4:00 pm
Property Details
| MLS® Number | N12140808 |
| Property Type | Single Family |
| Community Name | North Richvale |
| AmenitiesNearBy | Schools, Public Transit, Park |
| CommunityFeatures | Pet Restrictions, School Bus, Community Centre |
| EquipmentType | Water Heater |
| ParkingSpaceTotal | 2 |
| RentalEquipmentType | Water Heater |
| Structure | Deck |
Building
| BathroomTotal | 4 |
| BedroomsAboveGround | 4 |
| BedroomsTotal | 4 |
| Appliances | Central Vacuum, Dishwasher, Dryer, Garage Door Opener, Microwave, Stove, Washer, Window Coverings, Refrigerator |
| BasementDevelopment | Finished |
| BasementType | N/a (finished) |
| CoolingType | Central Air Conditioning |
| ExteriorFinish | Brick |
| FoundationType | Poured Concrete |
| HalfBathTotal | 2 |
| HeatingFuel | Natural Gas |
| HeatingType | Forced Air |
| StoriesTotal | 2 |
| SizeInterior | 1200 - 1399 Sqft |
| Type | Row / Townhouse |
Parking
| Garage |
Land
| Acreage | No |
| FenceType | Fenced Yard |
| LandAmenities | Schools, Public Transit, Park |
| LandscapeFeatures | Landscaped |
Rooms
| Level | Type | Length | Width | Dimensions |
|---|---|---|---|---|
| Second Level | Primary Bedroom | 3.27 m | 4.59 m | 3.27 m x 4.59 m |
| Second Level | Bathroom | 2.6 m | 2.66 m | 2.6 m x 2.66 m |
| Second Level | Bathroom | 1.53 m | 2.34 m | 1.53 m x 2.34 m |
| Second Level | Bedroom | 3.28 m | 4.07 m | 3.28 m x 4.07 m |
| Second Level | Bedroom 2 | 3.28 m | 3.92 m | 3.28 m x 3.92 m |
| Second Level | Bedroom 3 | 3.01 m | 2.6 m | 3.01 m x 2.6 m |
| Basement | Bathroom | 2.44 m | 1.11 m | 2.44 m x 1.11 m |
| Basement | Laundry Room | 2.77 m | 2.45 m | 2.77 m x 2.45 m |
| Basement | Recreational, Games Room | 4.87 m | 7.18 m | 4.87 m x 7.18 m |
| Basement | Utility Room | 2.77 m | 2.93 m | 2.77 m x 2.93 m |
| Main Level | Bathroom | 1.26 m | 1.5 m | 1.26 m x 1.5 m |
| Main Level | Dining Room | 3.08 m | 3.35 m | 3.08 m x 3.35 m |
| Main Level | Foyer | 1.6 m | 1.6 m | 1.6 m x 1.6 m |
| Main Level | Kitchen | 2.87 m | 3.44 m | 2.87 m x 3.44 m |
| Main Level | Living Room | 2.9 m | 5.16 m | 2.9 m x 5.16 m |
Interested?
Contact us for more information
Julie Anne Slaney
Salesperson
8854 Yonge Street
Richmond Hill, Ontario L4C 0T4
Desiree Tomanelli-Allin
Broker
8854 Yonge Street
Richmond Hill, Ontario L4C 0T4


