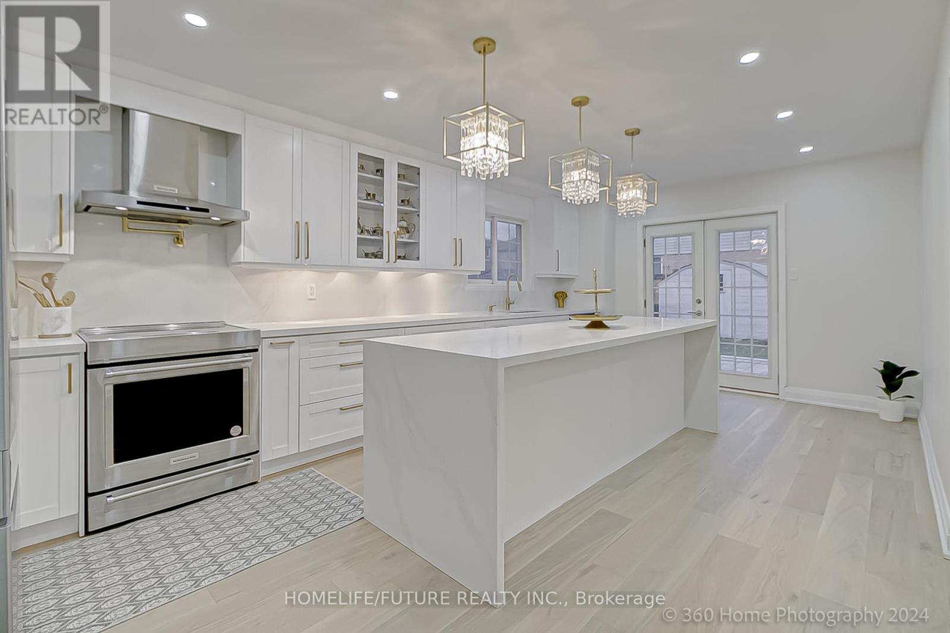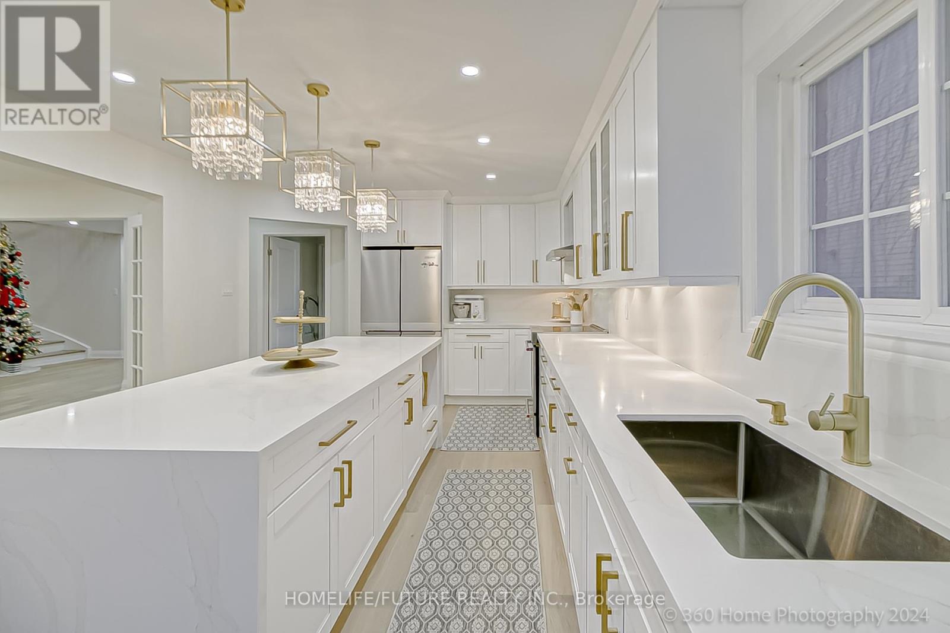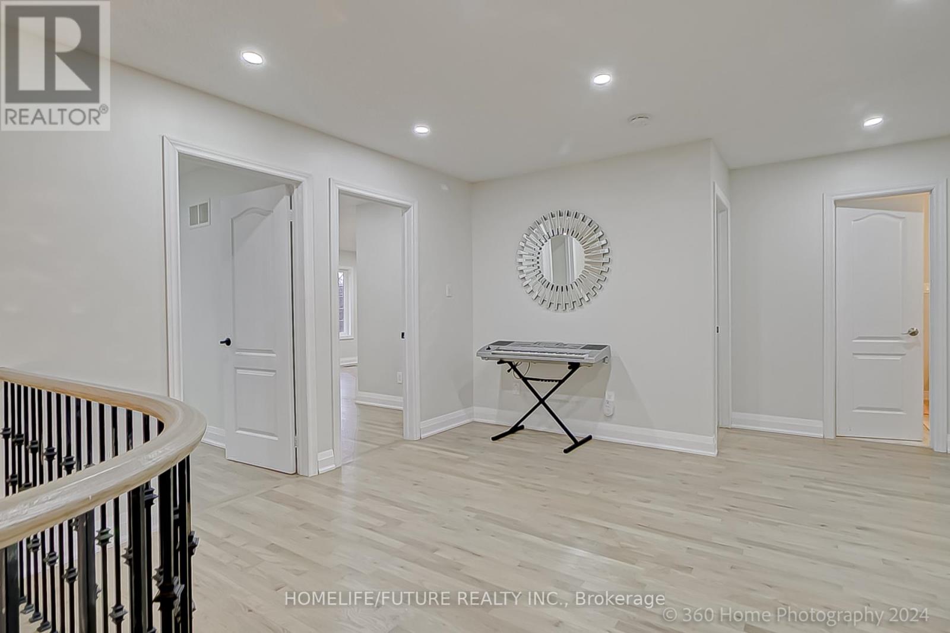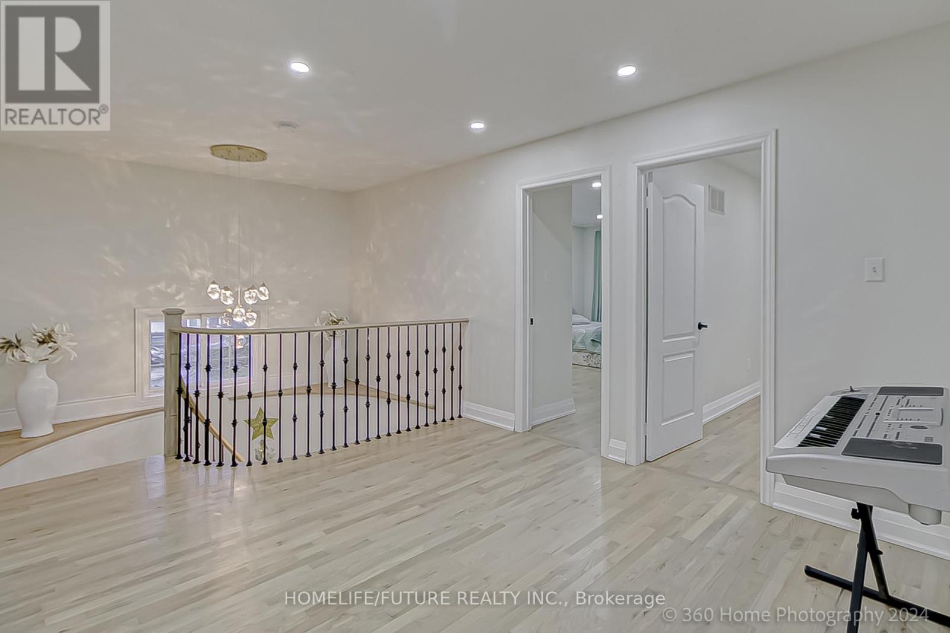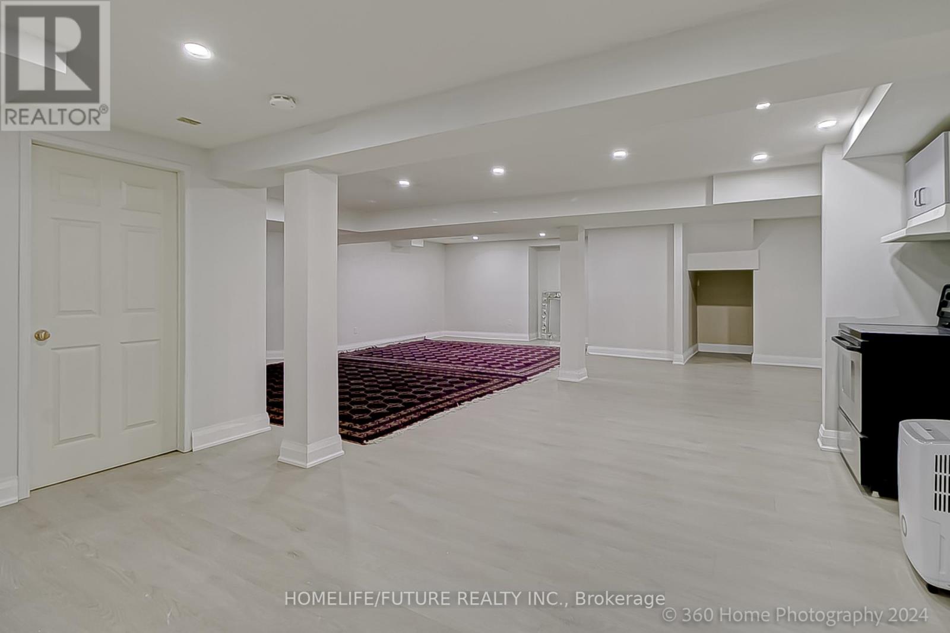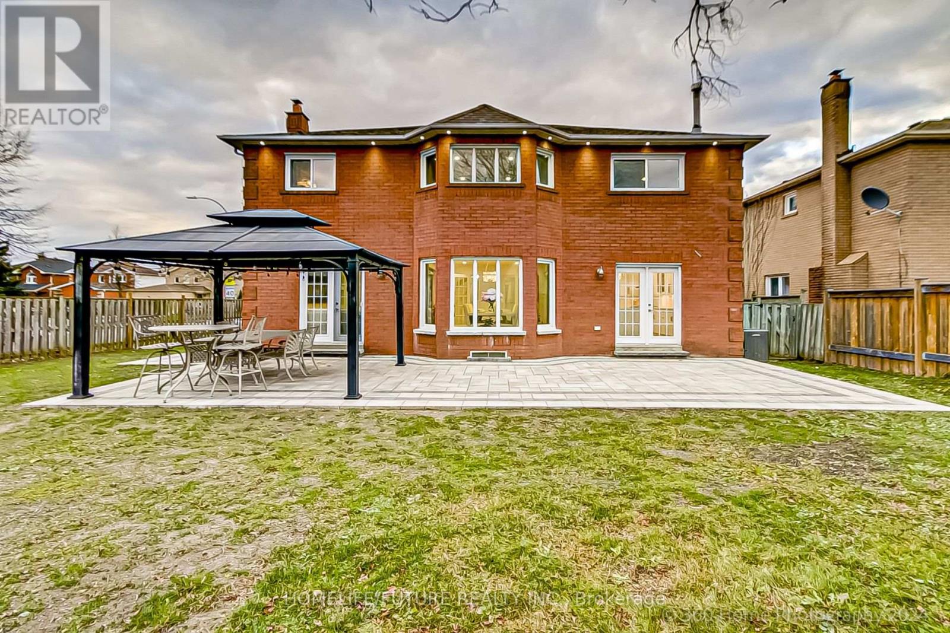1 Wigston Court Whitby, Ontario L1R 2B8
$1,499,999
Experience Around 4,500 Sqft Of Open-Concept Living Space With Upgrades Top To Bottom With Big $$$$ In This Beautifully Enhanced Home, Located In A Highly Desirable Neighbourhood Close To Excellent Schools And Local Amenities. The Heart Of The Home Is The Newly Remodeled Kitchen, Featuring An Impressive 9-Foot Island, Elegant Countertops, And Brand New Appliances, Seamlessly Blending Style And Functionality. Pot Lights Throughout The Interior And Exterior Create An Inviting Ambiance, While The Redesigned Family Room And Rich Hardwood Flooring Elevate The Homes Aesthetic Appeal. Freshly Updated Washroom With Heated Floor (2nd) Add A Refined Touch, Complementing The Interlocking Front And Backyard That Frame The Property With Charm. This Move-In-Ready Home Has Been Modernized With A New Furnace, AC, Hot Water Tank, Fresh Paint, And Upgraded Windows. With Parking For 6 Vehicles And The Potential For A Separate Basement Entrance, This Property Combines Convenience With Contemporary Living In A Prime Location. Don't Miss The Opportunity To Check Out This Incredible Home! (id:35762)
Property Details
| MLS® Number | E12033148 |
| Property Type | Single Family |
| Community Name | Rolling Acres |
| AmenitiesNearBy | Hospital, Park, Public Transit, Schools |
| EquipmentType | Water Heater |
| Features | Irregular Lot Size, Rolling, Open Space, Flat Site, Lighting, Dry |
| ParkingSpaceTotal | 8 |
| RentalEquipmentType | Water Heater |
| Structure | Patio(s), Shed |
| ViewType | View, City View |
Building
| BathroomTotal | 4 |
| BedroomsAboveGround | 4 |
| BedroomsBelowGround | 1 |
| BedroomsTotal | 5 |
| Amenities | Fireplace(s) |
| Appliances | Central Vacuum, Dishwasher, Stove, Refrigerator |
| BasementDevelopment | Finished |
| BasementType | N/a (finished) |
| ConstructionStyleAttachment | Detached |
| CoolingType | Central Air Conditioning |
| ExteriorFinish | Brick, Cedar Siding |
| FireProtection | Smoke Detectors |
| FireplacePresent | Yes |
| FlooringType | Hardwood, Laminate |
| FoundationType | Concrete, Poured Concrete |
| HalfBathTotal | 1 |
| HeatingFuel | Natural Gas |
| HeatingType | Forced Air |
| StoriesTotal | 2 |
| SizeInterior | 3000 - 3500 Sqft |
| Type | House |
| UtilityWater | Municipal Water |
Parking
| Attached Garage | |
| Garage |
Land
| AccessType | Public Road |
| Acreage | No |
| FenceType | Fenced Yard |
| LandAmenities | Hospital, Park, Public Transit, Schools |
| LandscapeFeatures | Landscaped |
| Sewer | Sanitary Sewer |
| SizeDepth | 117 Ft ,4 In |
| SizeFrontage | 62 Ft ,8 In |
| SizeIrregular | 62.7 X 117.4 Ft |
| SizeTotalText | 62.7 X 117.4 Ft|under 1/2 Acre |
| ZoningDescription | R |
Rooms
| Level | Type | Length | Width | Dimensions |
|---|---|---|---|---|
| Second Level | Primary Bedroom | 7.22 m | 5.26 m | 7.22 m x 5.26 m |
| Second Level | Bedroom 2 | 5.01 m | 3.72 m | 5.01 m x 3.72 m |
| Second Level | Bedroom 3 | 6.13 m | 5.15 m | 6.13 m x 5.15 m |
| Second Level | Bedroom 4 | 3.9 m | 5.15 m | 3.9 m x 5.15 m |
| Basement | Recreational, Games Room | 6.85 m | 7.47 m | 6.85 m x 7.47 m |
| Basement | Office | 2.71 m | 4.15 m | 2.71 m x 4.15 m |
| Basement | Bedroom 5 | 5.14 m | 3.42 m | 5.14 m x 3.42 m |
| Basement | Kitchen | 3.8 m | 4.09 m | 3.8 m x 4.09 m |
| Main Level | Living Room | 5.18 m | 3.61 m | 5.18 m x 3.61 m |
| Main Level | Family Room | 5.57 m | 3.52 m | 5.57 m x 3.52 m |
| Main Level | Dining Room | 5.5 m | 3.52 m | 5.5 m x 3.52 m |
| Main Level | Kitchen | 6.2 m | 3.66 m | 6.2 m x 3.66 m |
Utilities
| Cable | Installed |
| Wireless | Available |
| Electricity Connected | Connected |
| Sewer | Installed |
https://www.realtor.ca/real-estate/28055045/1-wigston-court-whitby-rolling-acres-rolling-acres
Interested?
Contact us for more information
Mansour Ataollahi-Eshqoor
Salesperson
7 Eastvale Drive Unit 205
Markham, Ontario L3S 4N8
Nasir Ataollahi-Eshqoor
Salesperson
7 Eastvale Drive Unit 205
Markham, Ontario L3S 4N8









