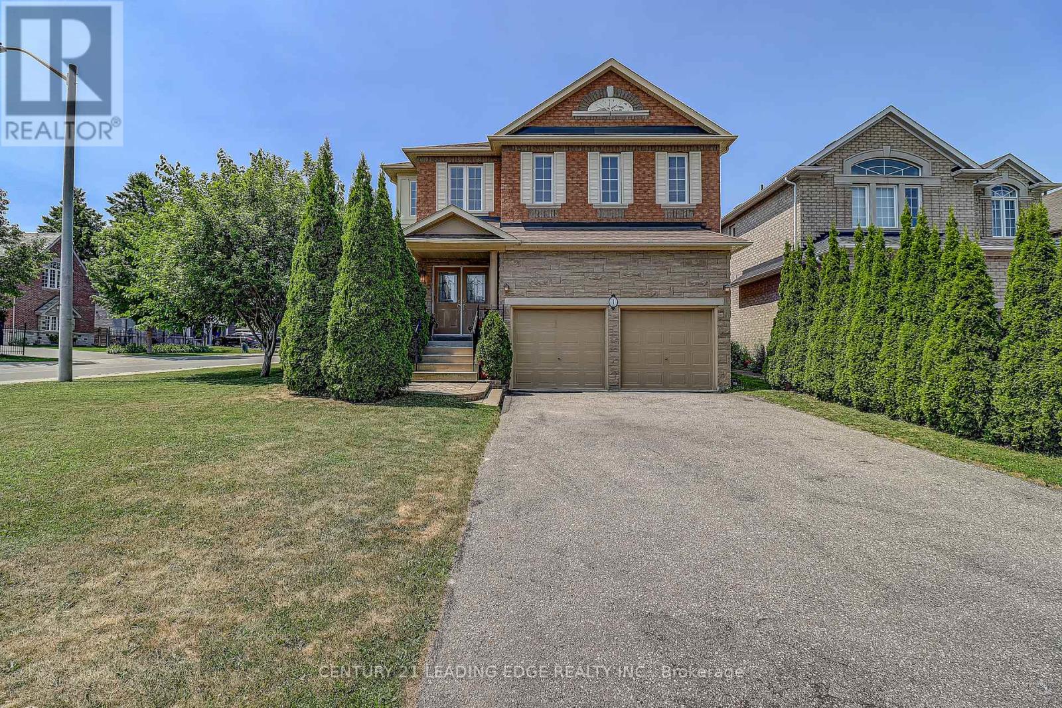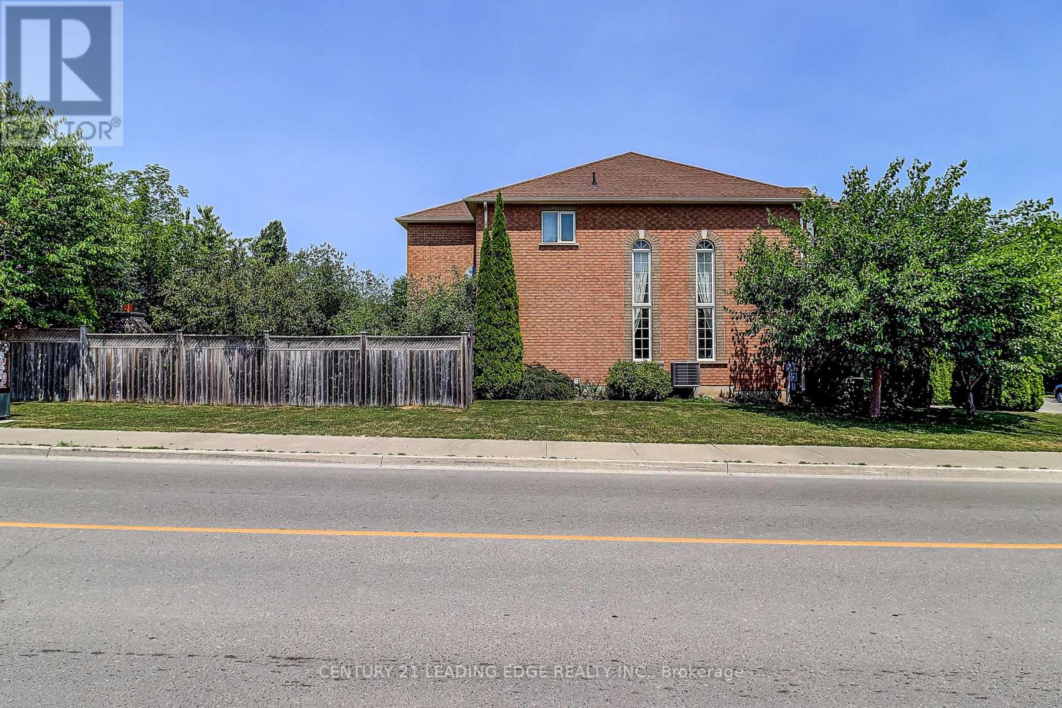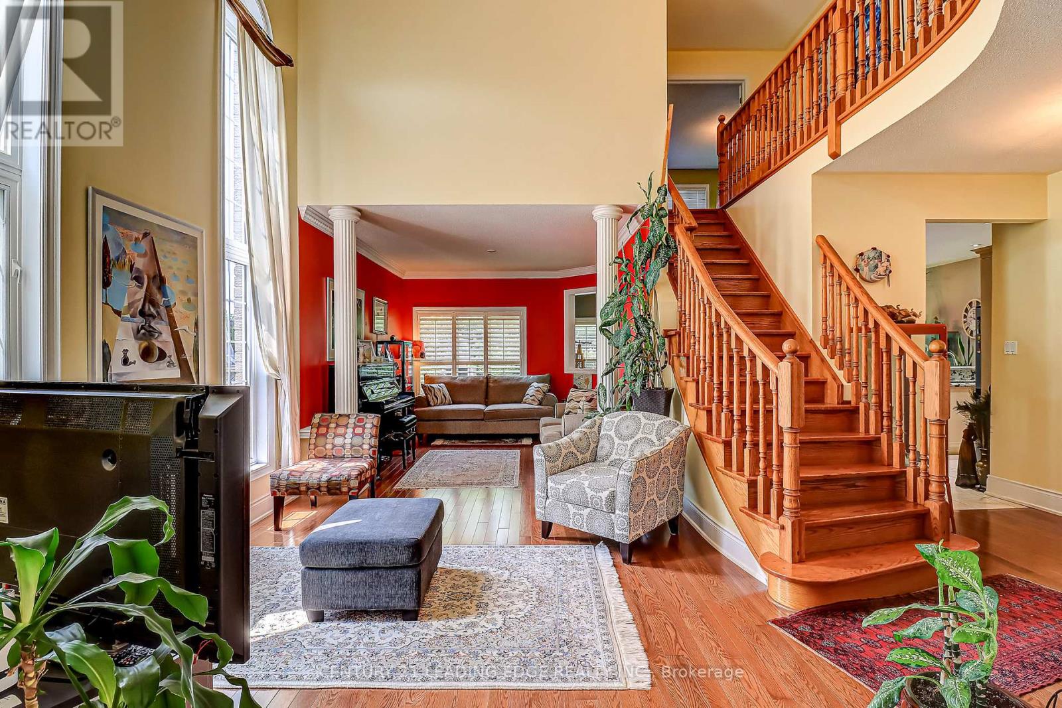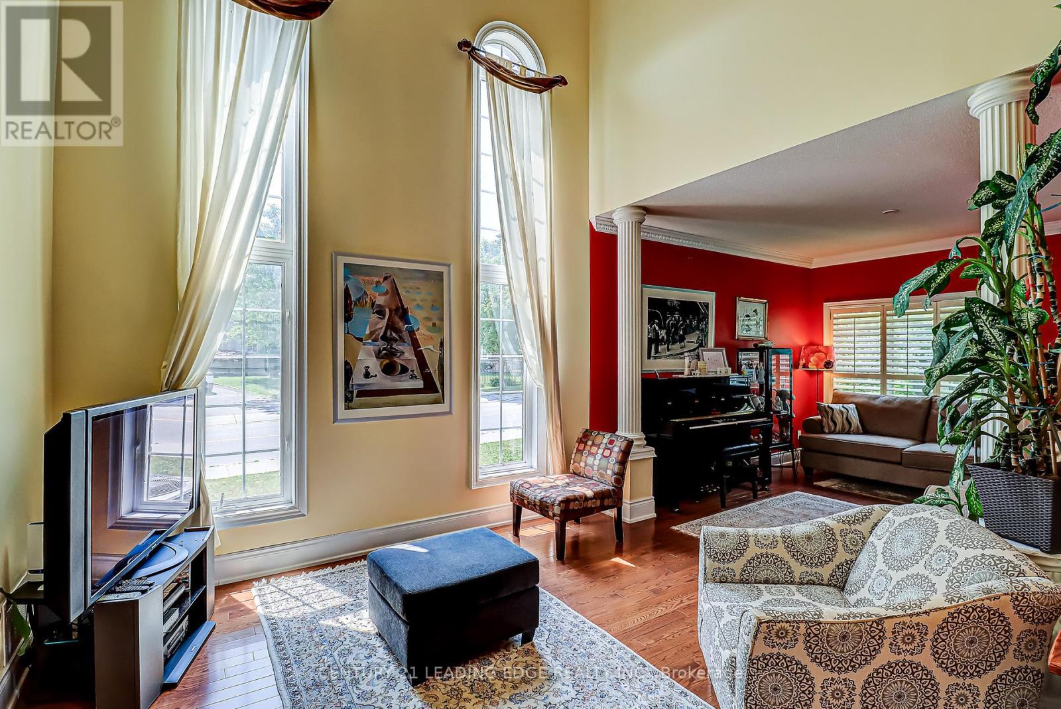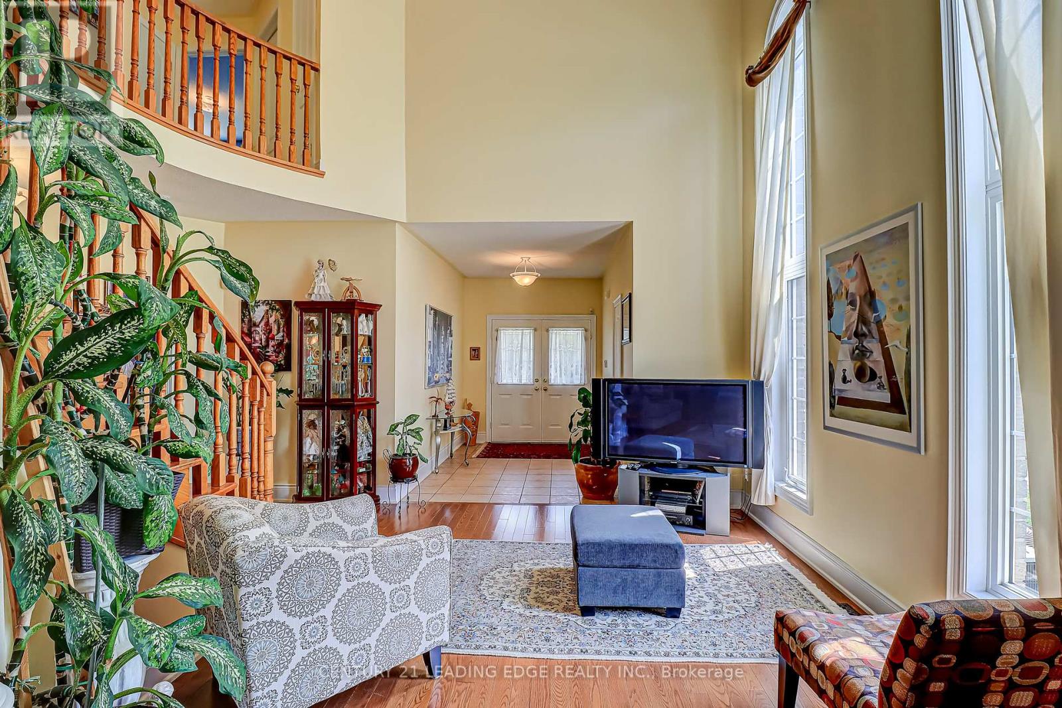1 Vitlor Drive Richmond Hill, Ontario L4E 2Y4
$1,699,800
Welcome to this exquisite 4-bedroom, 3-bathroom home in the prestigious Oak Ridges community, where elegance meets modern convenience. From the moment you arrive, private front porch rounded with tall Cypress trees, large -4 cars driveway, and fully landscaped, low-maintenance yard with different fruit trees create a striking first impression. Inside, 17 -ft OPEN to ABOVE ceilings Living Room and hardwood flooring on the main, and custom blinds complement the upgraded lighting with pot lights, setting a refined tone. The gourmet kitchen with granite counter-tops, stylish granite back splash, and premium stainless steel appliances, including gas range, fridge, and dishwasher. The open-concept living space is enhanced by abundant natural light, creating a warm, inviting ambience. Three Additional Generously Sized Bedrooms Each Enjoy En-suite Access, Ideal For Growing Families Or for Guests. Professionally maintained lawn and Double Car Garage. Located on one of the quieter streets, In A Sought-After, Family-Friendly Community With Top-Ranked Schools, Convenient Transit, And Vibrant Shopping Minutes Away. (id:35762)
Property Details
| MLS® Number | N12265853 |
| Property Type | Single Family |
| Community Name | Oak Ridges |
| ParkingSpaceTotal | 4 |
Building
| BathroomTotal | 3 |
| BedroomsAboveGround | 4 |
| BedroomsTotal | 4 |
| Appliances | Dishwasher, Dryer, Garage Door Opener, Range, Stove, Washer, Window Coverings, Refrigerator |
| BasementDevelopment | Unfinished |
| BasementType | N/a (unfinished) |
| ConstructionStyleAttachment | Detached |
| CoolingType | Central Air Conditioning |
| ExteriorFinish | Brick |
| FlooringType | Hardwood, Carpeted |
| FoundationType | Concrete |
| HalfBathTotal | 1 |
| HeatingFuel | Natural Gas |
| HeatingType | Forced Air |
| StoriesTotal | 2 |
| SizeInterior | 2000 - 2500 Sqft |
| Type | House |
| UtilityWater | Municipal Water |
Parking
| Garage |
Land
| Acreage | No |
| Sewer | Sanitary Sewer |
| SizeDepth | 110 Ft ,1 In |
| SizeFrontage | 44 Ft ,10 In |
| SizeIrregular | 44.9 X 110.1 Ft |
| SizeTotalText | 44.9 X 110.1 Ft |
Rooms
| Level | Type | Length | Width | Dimensions |
|---|---|---|---|---|
| Second Level | Primary Bedroom | 6.1 m | 4.27 m | 6.1 m x 4.27 m |
| Second Level | Bedroom 2 | 3.66 m | 4.15 m | 3.66 m x 4.15 m |
| Second Level | Bedroom 3 | 4.21 m | 4.15 m | 4.21 m x 4.15 m |
| Second Level | Bedroom 4 | 3.41 m | 3.11 m | 3.41 m x 3.11 m |
| Main Level | Living Room | 3.35 m | 3.96 m | 3.35 m x 3.96 m |
| Main Level | Dining Room | 3.35 m | 3.78 m | 3.35 m x 3.78 m |
| Main Level | Family Room | Measurements not available | ||
| Main Level | Kitchen | 4.33 m | 2.74 m | 4.33 m x 2.74 m |
| Main Level | Office | Measurements not available |
https://www.realtor.ca/real-estate/28565341/1-vitlor-drive-richmond-hill-oak-ridges-oak-ridges
Interested?
Contact us for more information
Sandy Zhou
Broker
1053 Mcnicoll Avenue
Toronto, Ontario M1W 3W6
Karen Zhou
Salesperson
1053 Mcnicoll Avenue
Toronto, Ontario M1W 3W6

