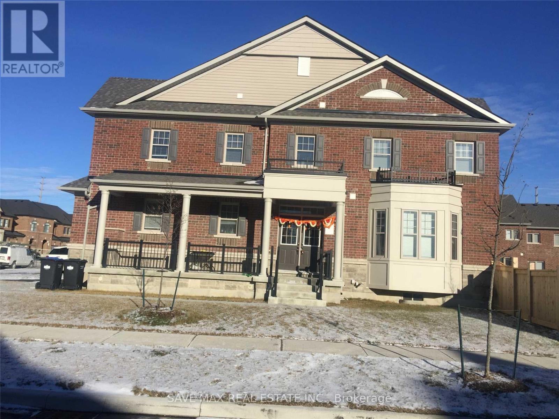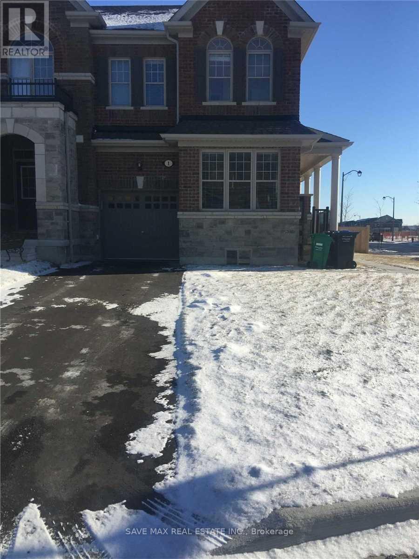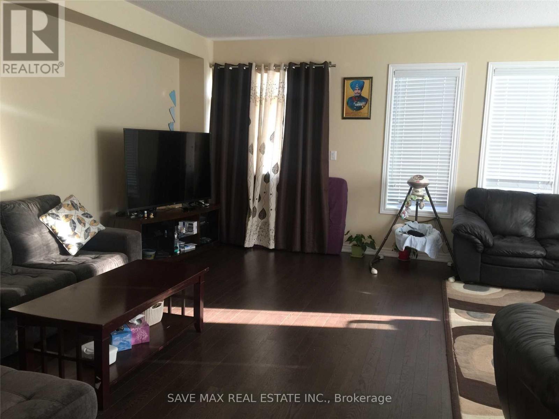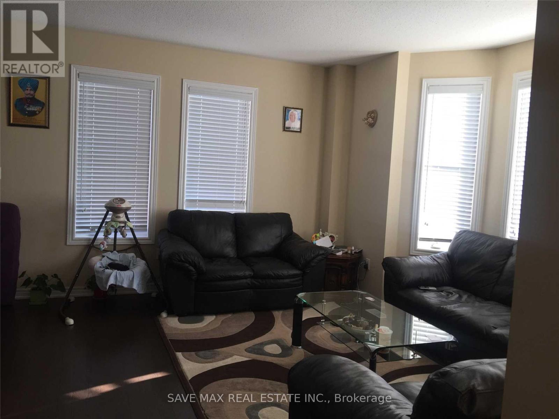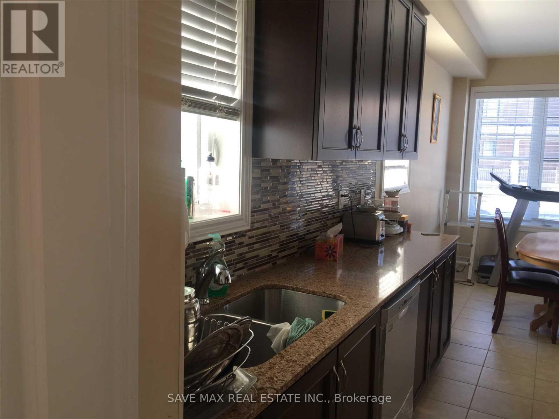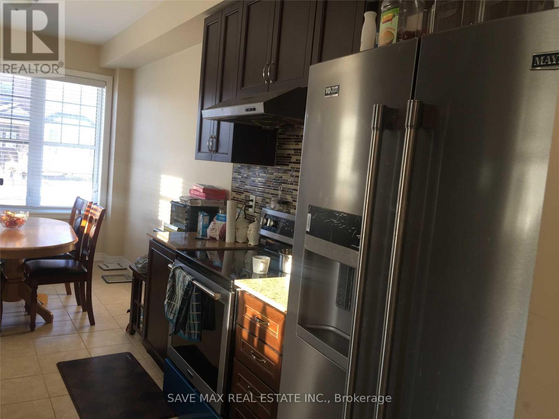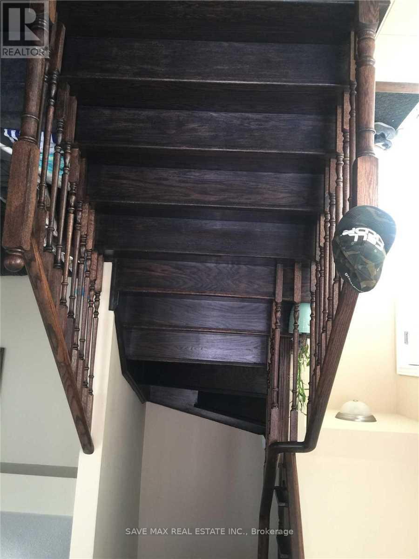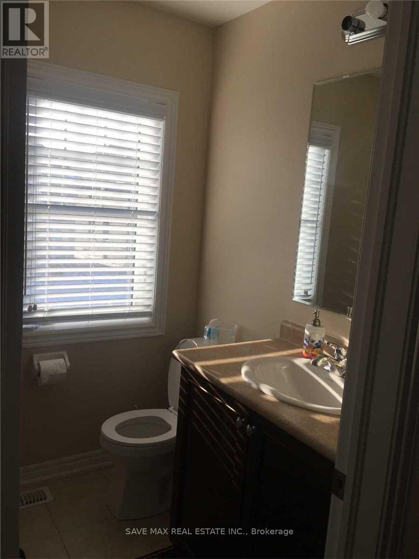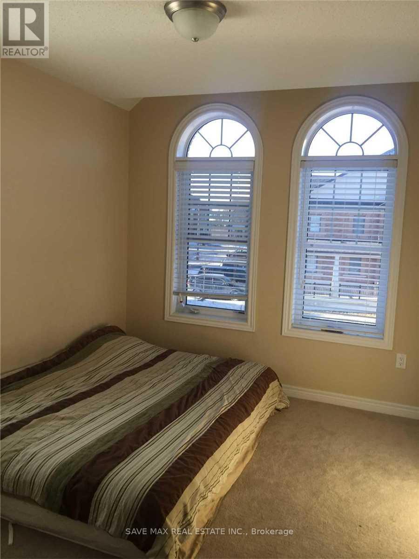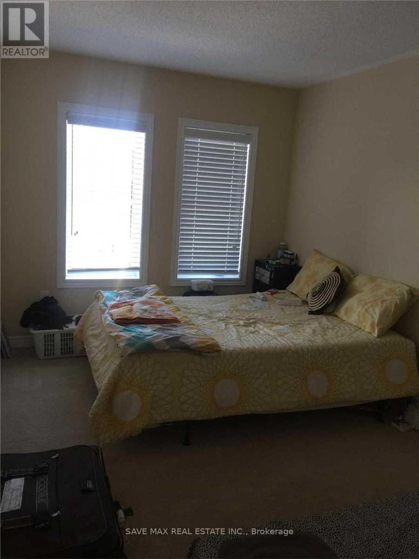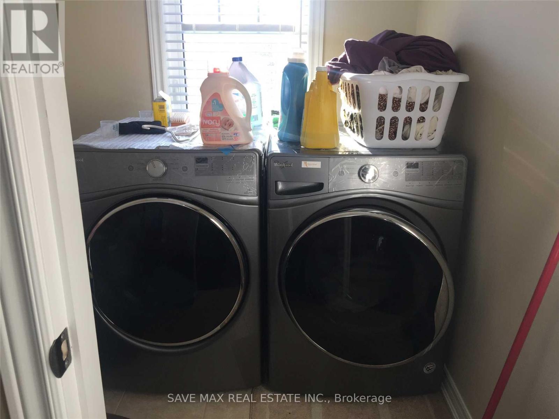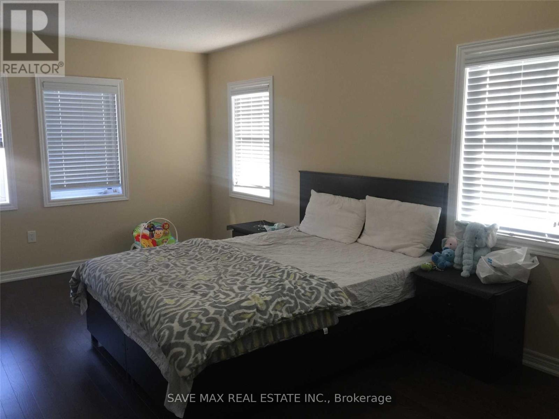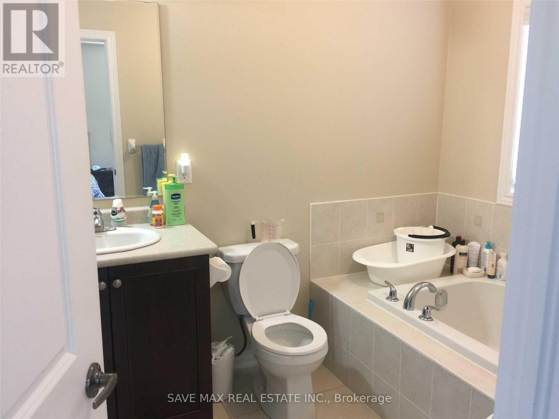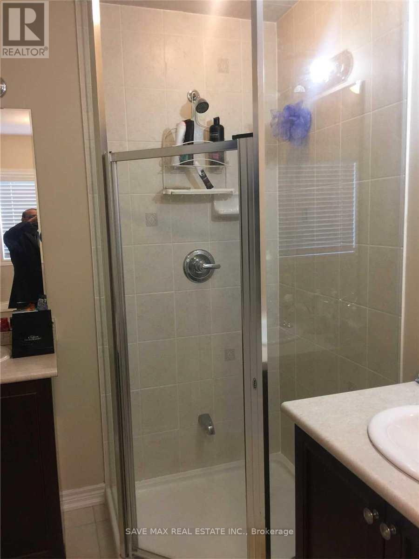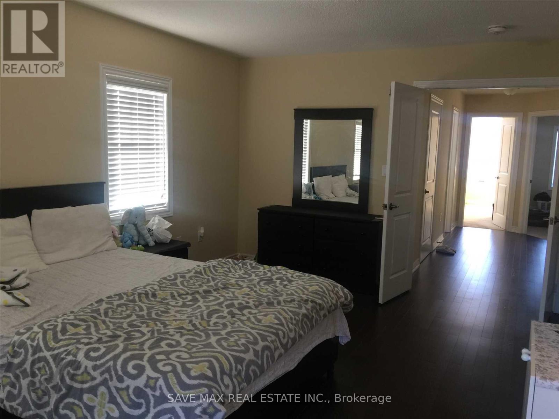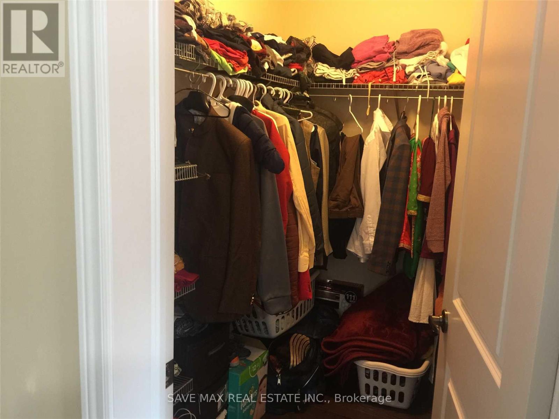1 True Blue Crescent Caledon, Ontario L7E 4K6
$3,250 Monthly
Beautiful 3 Bedroom/ 3 Washroom, D/D Entry 6 Year Old, Well Maintained, 1800 Sq Ft Corner House With Full Of Natural Light. Hardwood On Main Floor and Primary Bedroom. Walk Out to backyard from Great Room. Modern Kitchen With Quartz Countertop And Backsplash. Huge Primary Bedroom W/I Closet And 5 Pc Ensuite Washroom With Frameless Glass Shower. Convenient Laundry On 2nd Floor. Top Location Of East Bolton Near HWy 50. Basement Not Included. *Tenant To Pay All Utilities* and Transfer Utilities in his/her Name Before Occupancy. Also Responsible for Grass maintenance and Snow Removal from Drive way and Side Walk (id:35762)
Property Details
| MLS® Number | W12195159 |
| Property Type | Single Family |
| Community Name | Bolton East |
| ParkingSpaceTotal | 3 |
Building
| BathroomTotal | 3 |
| BedroomsAboveGround | 3 |
| BedroomsTotal | 3 |
| Age | 0 To 5 Years |
| Appliances | Water Heater |
| BasementDevelopment | Unfinished |
| BasementType | N/a (unfinished) |
| ConstructionStyleAttachment | Attached |
| CoolingType | Central Air Conditioning |
| ExteriorFinish | Brick |
| FlooringType | Hardwood, Ceramic, Carpeted |
| FoundationType | Unknown |
| HalfBathTotal | 1 |
| HeatingFuel | Natural Gas |
| HeatingType | Forced Air |
| StoriesTotal | 2 |
| SizeInterior | 1500 - 2000 Sqft |
| Type | Row / Townhouse |
| UtilityWater | Municipal Water |
Parking
| Garage |
Land
| Acreage | No |
| Sewer | Sanitary Sewer |
Rooms
| Level | Type | Length | Width | Dimensions |
|---|---|---|---|---|
| Main Level | Great Room | 5.85 m | 5.52 m | 5.85 m x 5.52 m |
| Main Level | Kitchen | 2.74 m | 3.05 m | 2.74 m x 3.05 m |
| Main Level | Eating Area | 2.74 m | 3.23 m | 2.74 m x 3.23 m |
| Upper Level | Primary Bedroom | 3.66 m | 5.52 m | 3.66 m x 5.52 m |
| Upper Level | Bedroom 2 | 2.74 m | 4.3 m | 2.74 m x 4.3 m |
| Upper Level | Bedroom 3 | 2.87 m | 3.6 m | 2.87 m x 3.6 m |
| Upper Level | Laundry Room | 1.5 m | 1.5 m | 1.5 m x 1.5 m |
https://www.realtor.ca/real-estate/28414064/1-true-blue-crescent-caledon-bolton-east-bolton-east
Interested?
Contact us for more information
Kuldip Singh Kainaur
Salesperson
1550 Enterprise Rd #305
Mississauga, Ontario L4W 4P4

