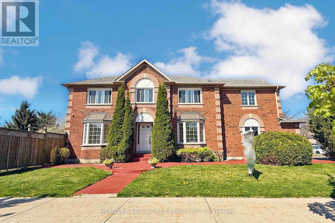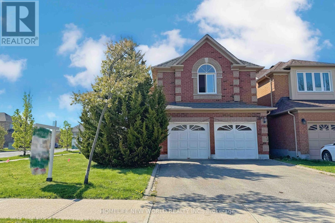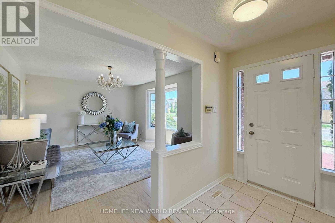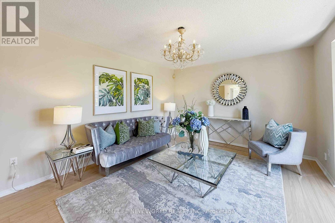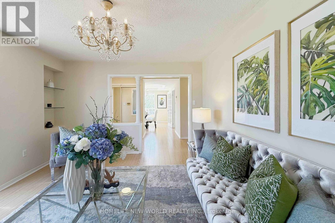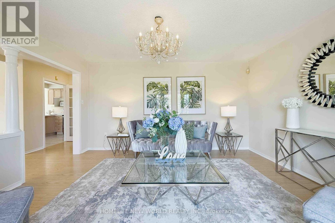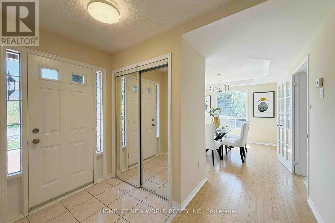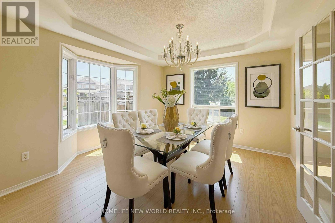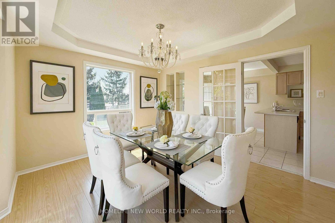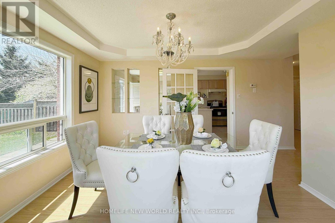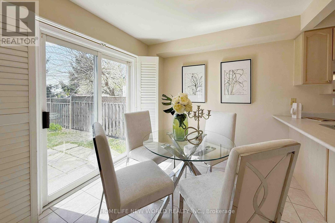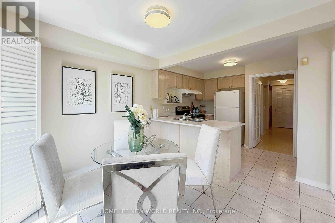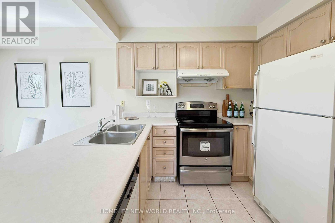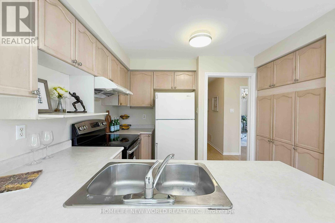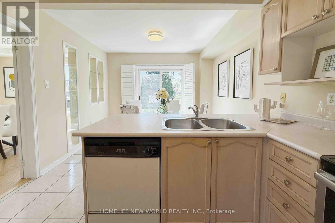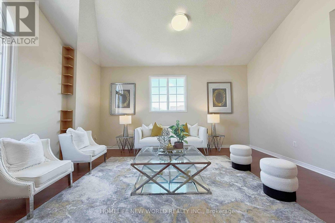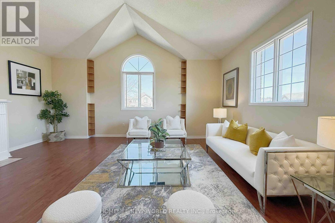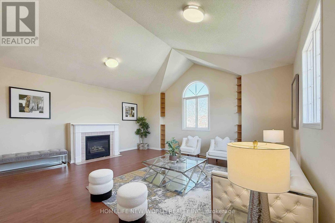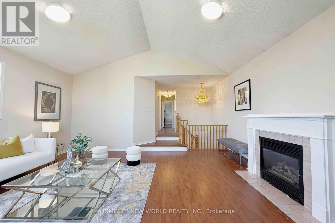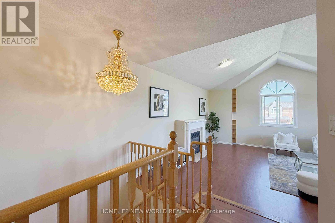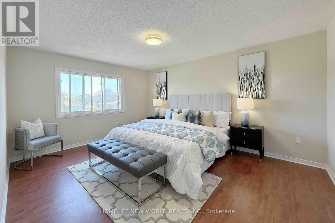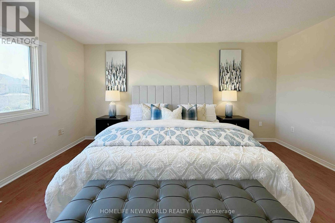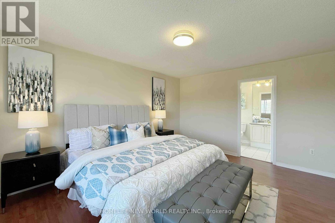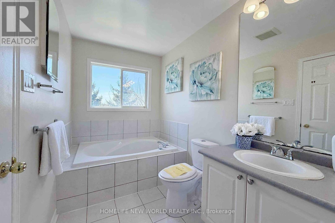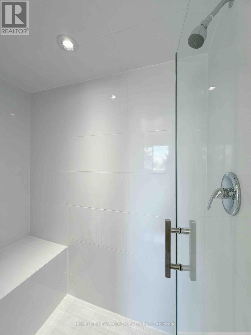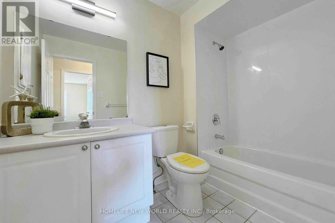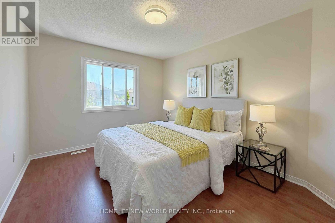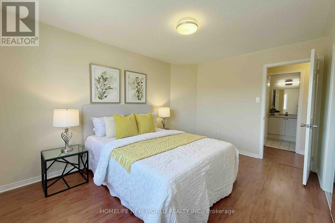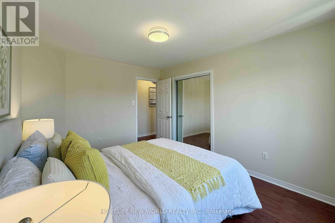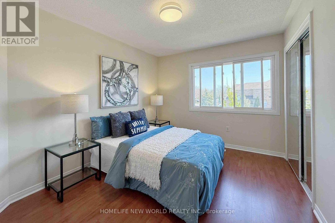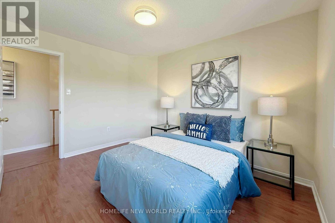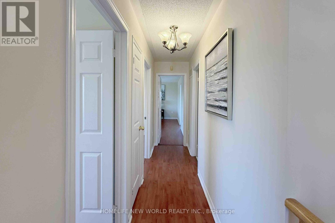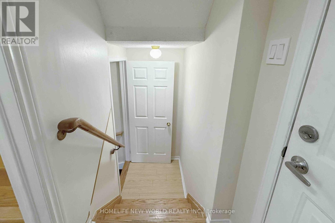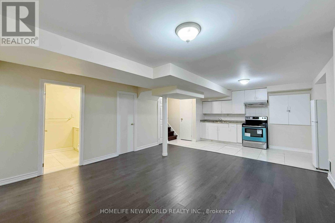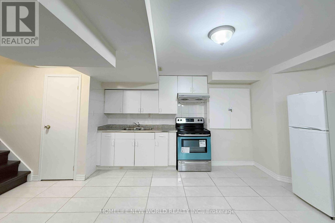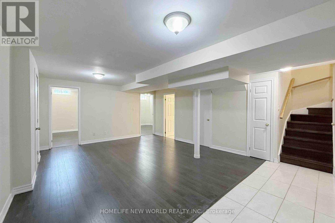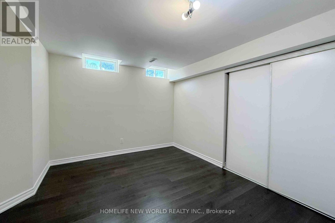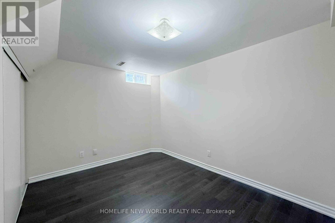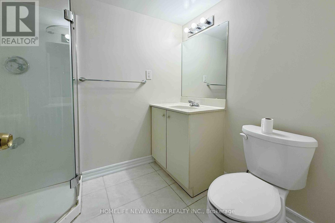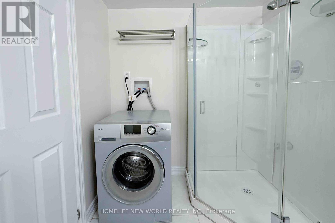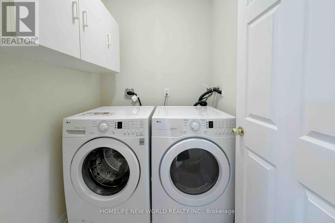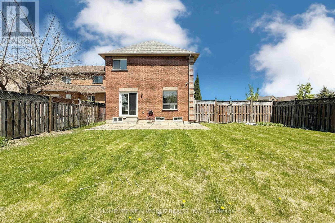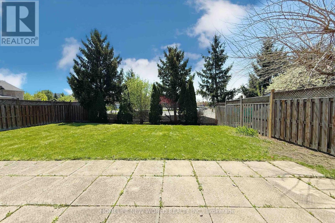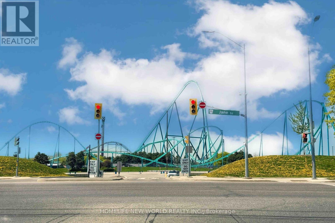245 West Beaver Creek Rd #9B
(289)317-1288
1 Sylwood Crescent Vaughan, Ontario L6A 2L2
5 Bedroom
4 Bathroom
2000 - 2500 sqft
Fireplace
Central Air Conditioning
Forced Air
$1,288,800
Highly sought after Desirable Neighbourhood Shows To Perfection Inside And Out!basement completely finished with two bedrooms, a 3-piece bath and full kitchen, great for in-laws, accessible separately through garage, Sun-filled Upper Level Extended Family Rm With Cathedral Ceilings, Fully Fenced Lot, Close To Schools, Parks, Shops, Rec. Centre &Go Trains, Flexible Closing Available, Huge upper-level Family Room can easily be converted into 4th Bedroom with 4-piece Ensuite (id:35762)
Property Details
| MLS® Number | N12155130 |
| Property Type | Single Family |
| Neigbourhood | Maple |
| Community Name | Maple |
| AmenitiesNearBy | Park, Public Transit, Schools |
| ParkingSpaceTotal | 6 |
Building
| BathroomTotal | 4 |
| BedroomsAboveGround | 3 |
| BedroomsBelowGround | 2 |
| BedroomsTotal | 5 |
| Appliances | Garage Door Opener Remote(s), Water Heater, Water Meter, Dishwasher, Dryer, Two Stoves, Two Washers, Window Coverings, Two Refrigerators |
| BasementDevelopment | Finished |
| BasementType | N/a (finished) |
| ConstructionStyleAttachment | Detached |
| CoolingType | Central Air Conditioning |
| ExteriorFinish | Brick |
| FireplacePresent | Yes |
| FlooringType | Ceramic, Laminate |
| FoundationType | Concrete |
| HalfBathTotal | 1 |
| HeatingFuel | Natural Gas |
| HeatingType | Forced Air |
| StoriesTotal | 2 |
| SizeInterior | 2000 - 2500 Sqft |
| Type | House |
| UtilityWater | Municipal Water |
Parking
| Attached Garage | |
| Garage |
Land
| Acreage | No |
| LandAmenities | Park, Public Transit, Schools |
| Sewer | Sanitary Sewer |
| SizeDepth | 33.18 M |
| SizeFrontage | 11.42 M |
| SizeIrregular | 11.4 X 33.2 M ; B-14.198 L39.725 |
| SizeTotalText | 11.4 X 33.2 M ; B-14.198 L39.725 |
| ZoningDescription | Res. |
Rooms
| Level | Type | Length | Width | Dimensions |
|---|---|---|---|---|
| Second Level | Family Room | 5.93 m | 5.3 m | 5.93 m x 5.3 m |
| Second Level | Primary Bedroom | 4.83 m | 3.7 m | 4.83 m x 3.7 m |
| Second Level | Bedroom 2 | 3.92 m | 3.12 m | 3.92 m x 3.12 m |
| Second Level | Bedroom 3 | 3.65 m | 2.96 m | 3.65 m x 2.96 m |
| Basement | Kitchen | 4.5 m | 3.2 m | 4.5 m x 3.2 m |
| Basement | Bedroom | 3.2 m | 2.8 m | 3.2 m x 2.8 m |
| Basement | Bedroom 2 | 3.2 m | 2.8 m | 3.2 m x 2.8 m |
| Basement | Living Room | 9 m | 8.8 m | 9 m x 8.8 m |
| Ground Level | Kitchen | 3.22 m | 2.69 m | 3.22 m x 2.69 m |
| Ground Level | Eating Area | 3.22 m | 2.67 m | 3.22 m x 2.67 m |
| Ground Level | Living Room | 4.45 m | 3.6 m | 4.45 m x 3.6 m |
| Ground Level | Dining Room | 3.68 m | 3.24 m | 3.68 m x 3.24 m |
https://www.realtor.ca/real-estate/28327183/1-sylwood-crescent-vaughan-maple-maple
Interested?
Contact us for more information
Thomas Y.c. Leung
Broker
Homelife New World Realty Inc.
201 Consumers Rd., Ste. 205
Toronto, Ontario M2J 4G8
201 Consumers Rd., Ste. 205
Toronto, Ontario M2J 4G8

