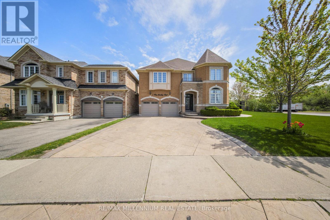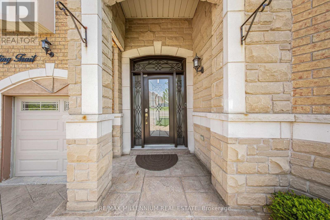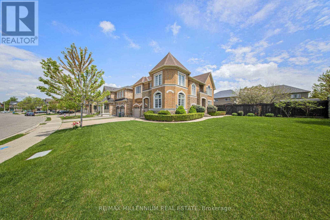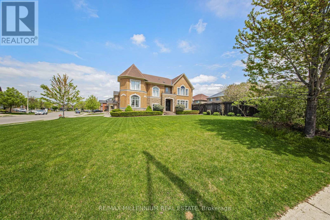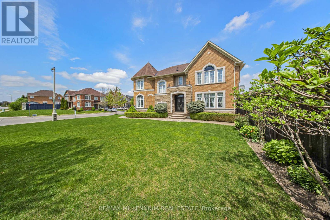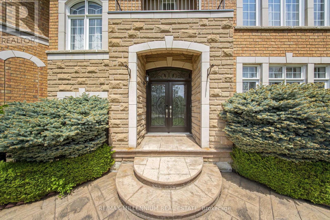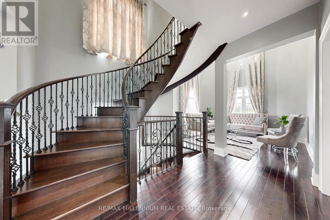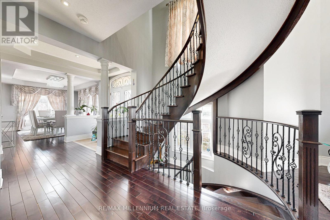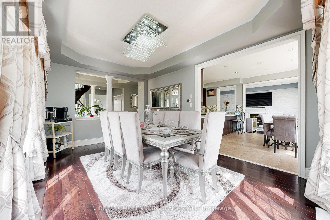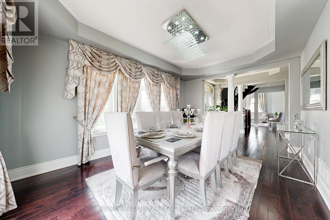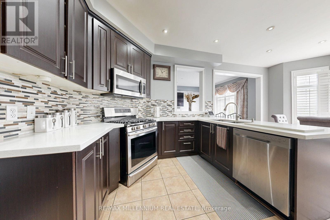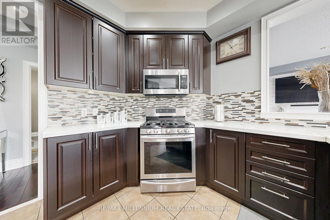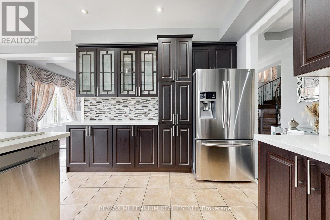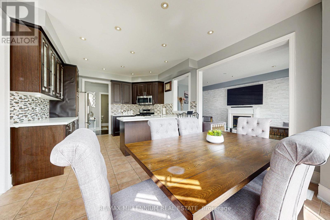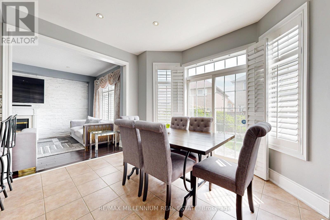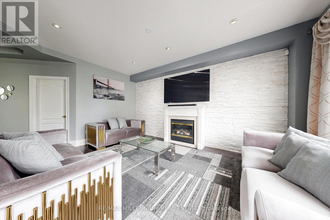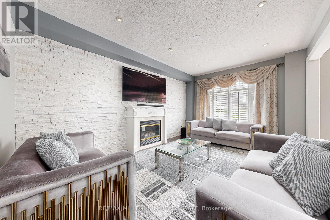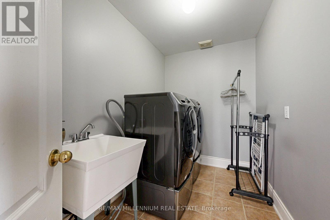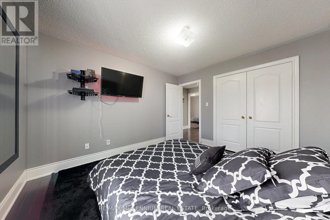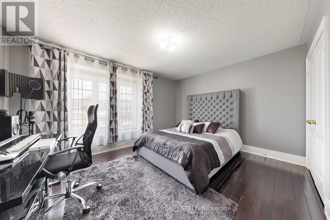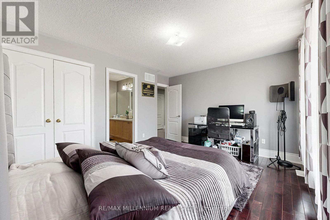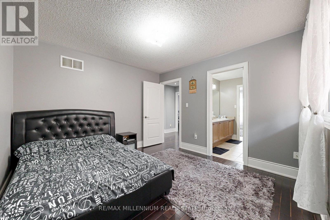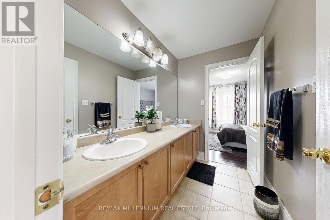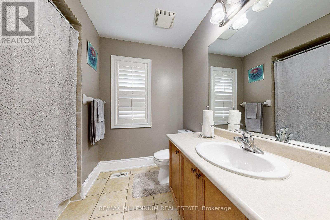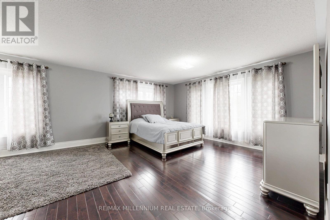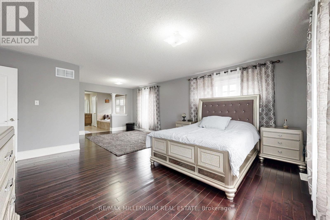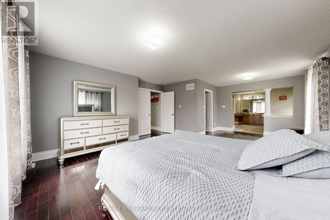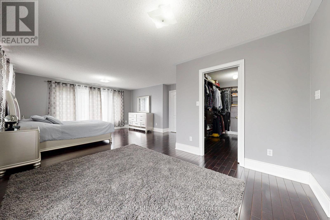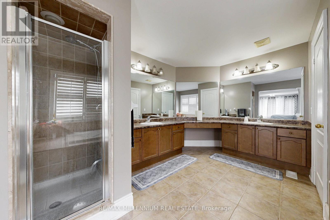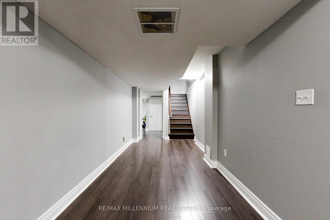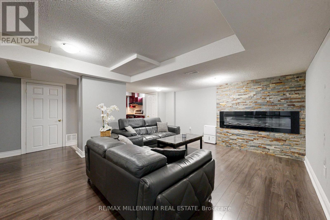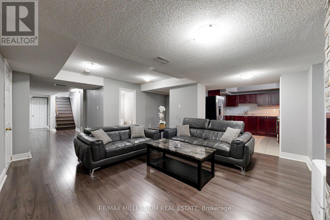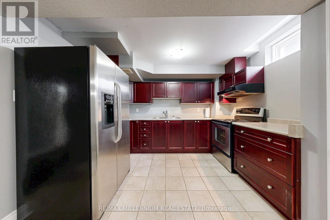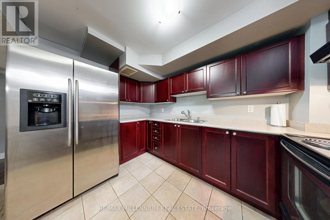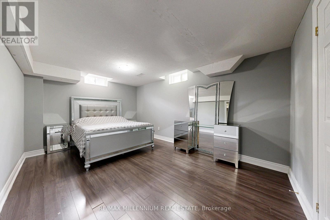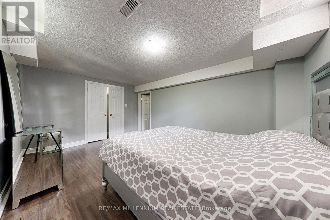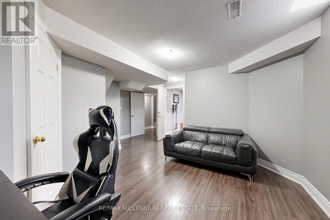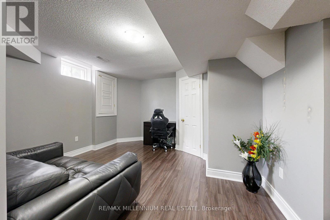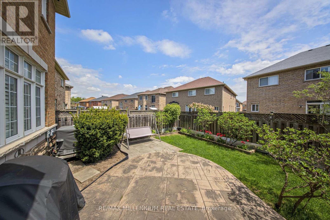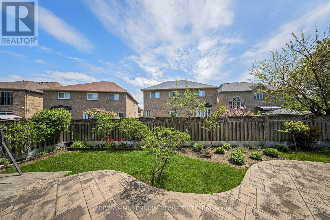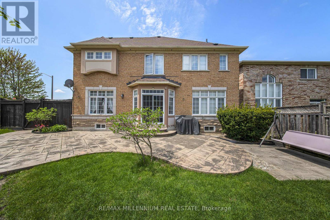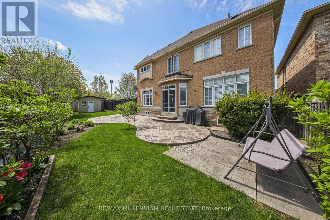1 Pine Landing Trail Brampton, Ontario L6R 3H4
$1,399,999
Your Search Ends Here True Pride of Ownership in Sandringham-Wellington, Brampton!Discover this exceptional and rarely offered premium corner lot, perfectly nestled in a quiet, family-friendly neighborhood. Fully renovated with over $220K in upgrades, this stunning home features 4+2 bedrooms and 5 pristine washrooms, combining luxurious style with everyday functionality.Property Highlights:Separate Entrance to a Finished Basement Ideal for extended family or rental income potential6 Parking Spaces, including a 2-car double garage and an extended exposed concrete drivewayModern Gourmet Kitchen with granite countertops, custom cabinetry, built-in stainless steel appliances, valance lighting & moreConcrete wrap-around from driveway to backyard, creating a clean, low-maintenance outdoor space plus lots of sapce for gardening/greenaryElegant Main Floor Layout featuring:Soaring Cathedral Ceiling in the Formal Living RoomSeparate Formal Dining RoomCozy Family Room with FireplaceSpacious Kitchen and Breakfast AreaThis home is the perfect blend of elegance, space, and functionality, offering privacy and tranquility while being close to all major amenities, schools, parks, shopping, and transit.Dont miss the chance to own this meticulously maintained home a true standout in the neighborhood! (id:35762)
Property Details
| MLS® Number | W12157084 |
| Property Type | Single Family |
| Community Name | Sandringham-Wellington |
| ParkingSpaceTotal | 6 |
Building
| BathroomTotal | 5 |
| BedroomsAboveGround | 4 |
| BedroomsBelowGround | 2 |
| BedroomsTotal | 6 |
| Amenities | Fireplace(s) |
| BasementFeatures | Apartment In Basement, Walk-up |
| BasementType | N/a |
| ConstructionStyleAttachment | Detached |
| CoolingType | Central Air Conditioning |
| ExteriorFinish | Brick, Concrete |
| FireplacePresent | Yes |
| FireplaceTotal | 2 |
| FoundationType | Concrete |
| HalfBathTotal | 1 |
| HeatingFuel | Natural Gas |
| HeatingType | Forced Air |
| StoriesTotal | 2 |
| SizeInterior | 3000 - 3500 Sqft |
| Type | House |
| UtilityWater | Municipal Water |
Parking
| Garage |
Land
| Acreage | No |
| Sewer | Sanitary Sewer |
| SizeDepth | 93 Ft ,9 In |
| SizeFrontage | 66 Ft ,10 In |
| SizeIrregular | 66.9 X 93.8 Ft |
| SizeTotalText | 66.9 X 93.8 Ft |
Rooms
| Level | Type | Length | Width | Dimensions |
|---|---|---|---|---|
| Second Level | Primary Bedroom | 5.18 m | 7.32 m | 5.18 m x 7.32 m |
| Second Level | Bedroom 2 | 3.32 m | 2 m | 3.32 m x 2 m |
| Second Level | Bedroom 3 | 4.14 m | 4.27 m | 4.14 m x 4.27 m |
| Second Level | Bedroom 4 | 3.41 m | 3.57 m | 3.41 m x 3.57 m |
| Basement | Bedroom | 4.47 m | 2.97 m | 4.47 m x 2.97 m |
| Basement | Bedroom | 2.81 m | 2.7 m | 2.81 m x 2.7 m |
| Basement | Living Room | 5.18 m | 4.57 m | 5.18 m x 4.57 m |
| Basement | Kitchen | 3.72 m | 3.5 m | 3.72 m x 3.5 m |
| Main Level | Kitchen | 6.55 m | 4.08 m | 6.55 m x 4.08 m |
| Main Level | Dining Room | 5.18 m | 3.57 m | 5.18 m x 3.57 m |
| Main Level | Living Room | 3.78 m | 3.69 m | 3.78 m x 3.69 m |
| Main Level | Family Room | 5.18 m | 3.9 m | 5.18 m x 3.9 m |
Utilities
| Cable | Installed |
| Sewer | Installed |
Interested?
Contact us for more information
Sami Ibodullo
Salesperson
81 Zenway Blvd #25
Woodbridge, Ontario L4H 0S5

