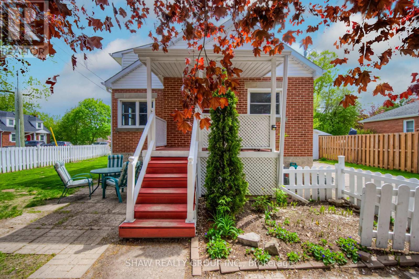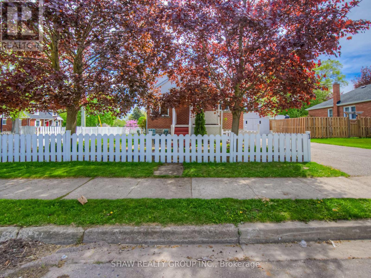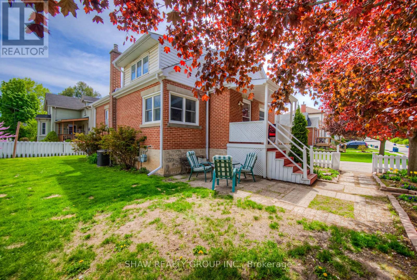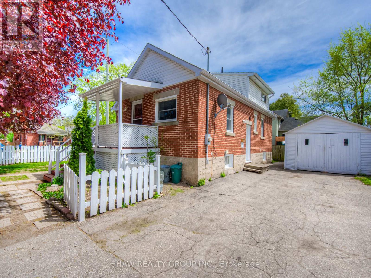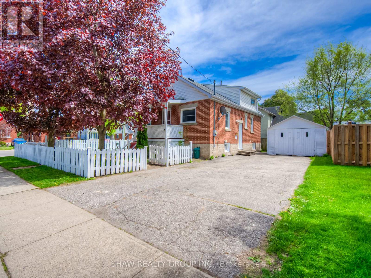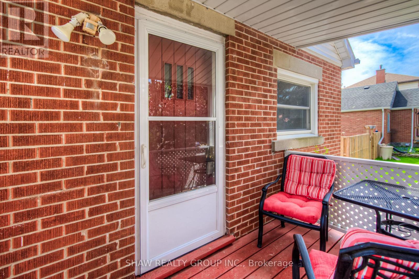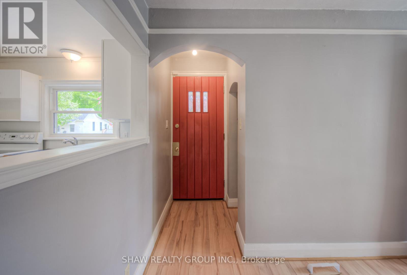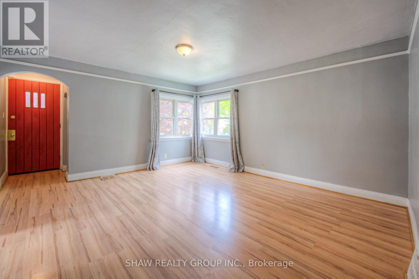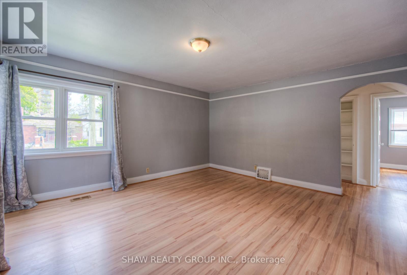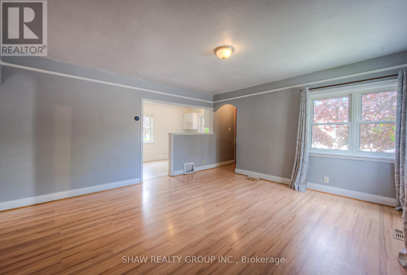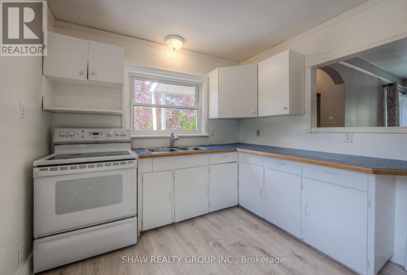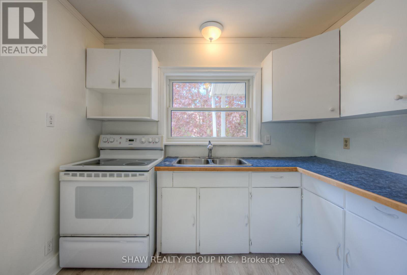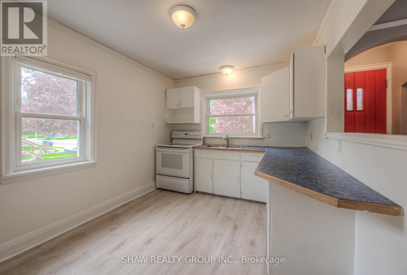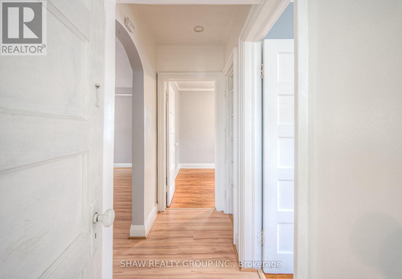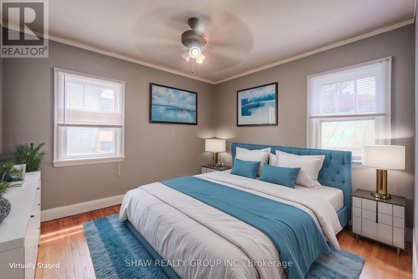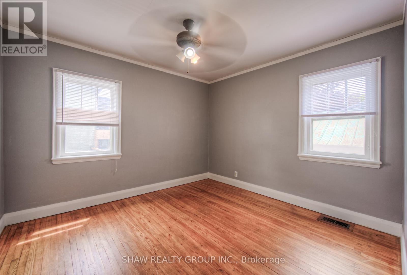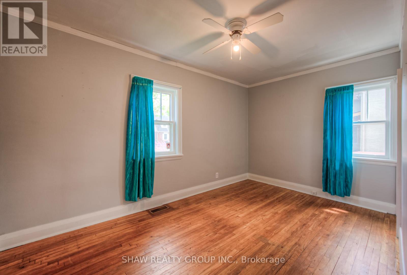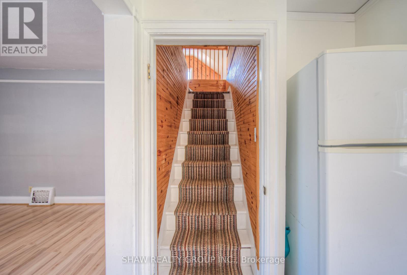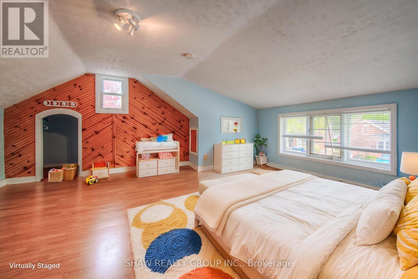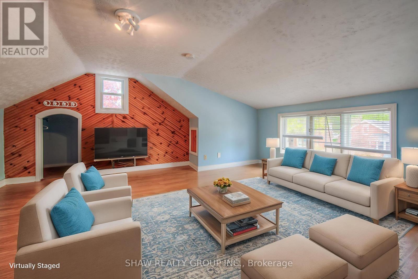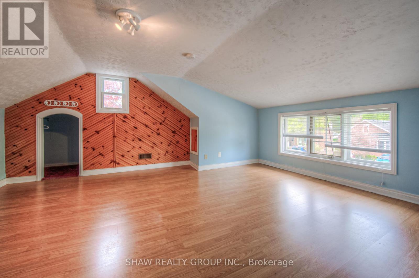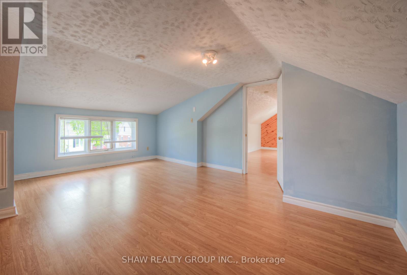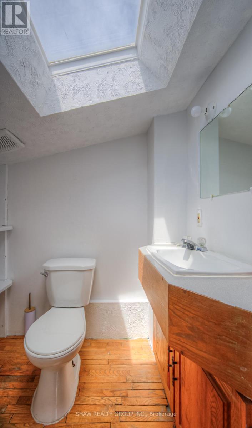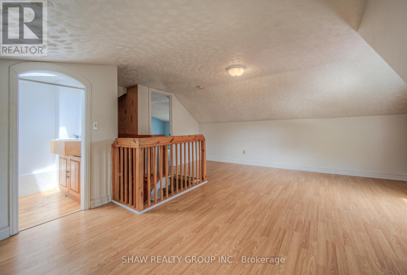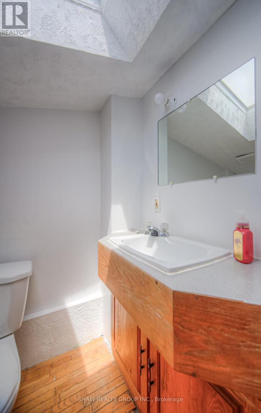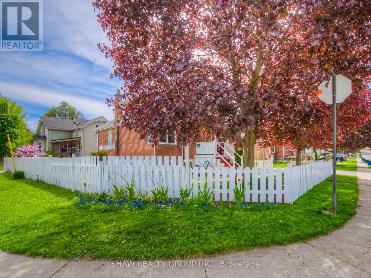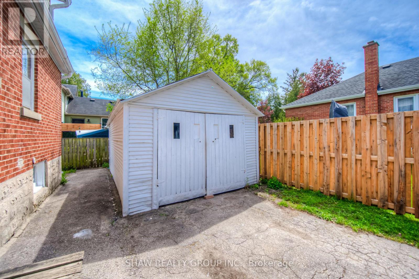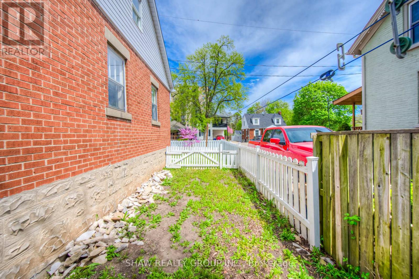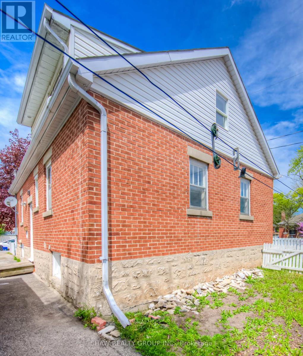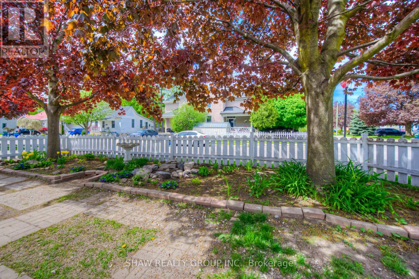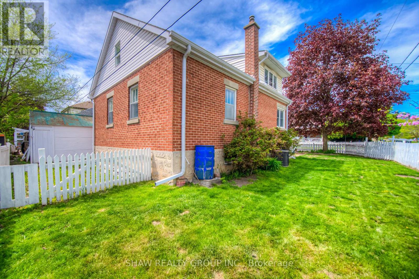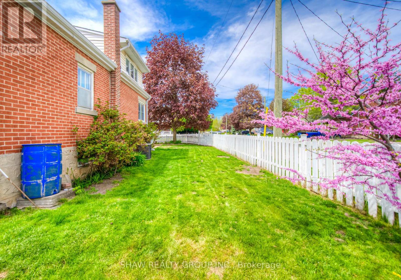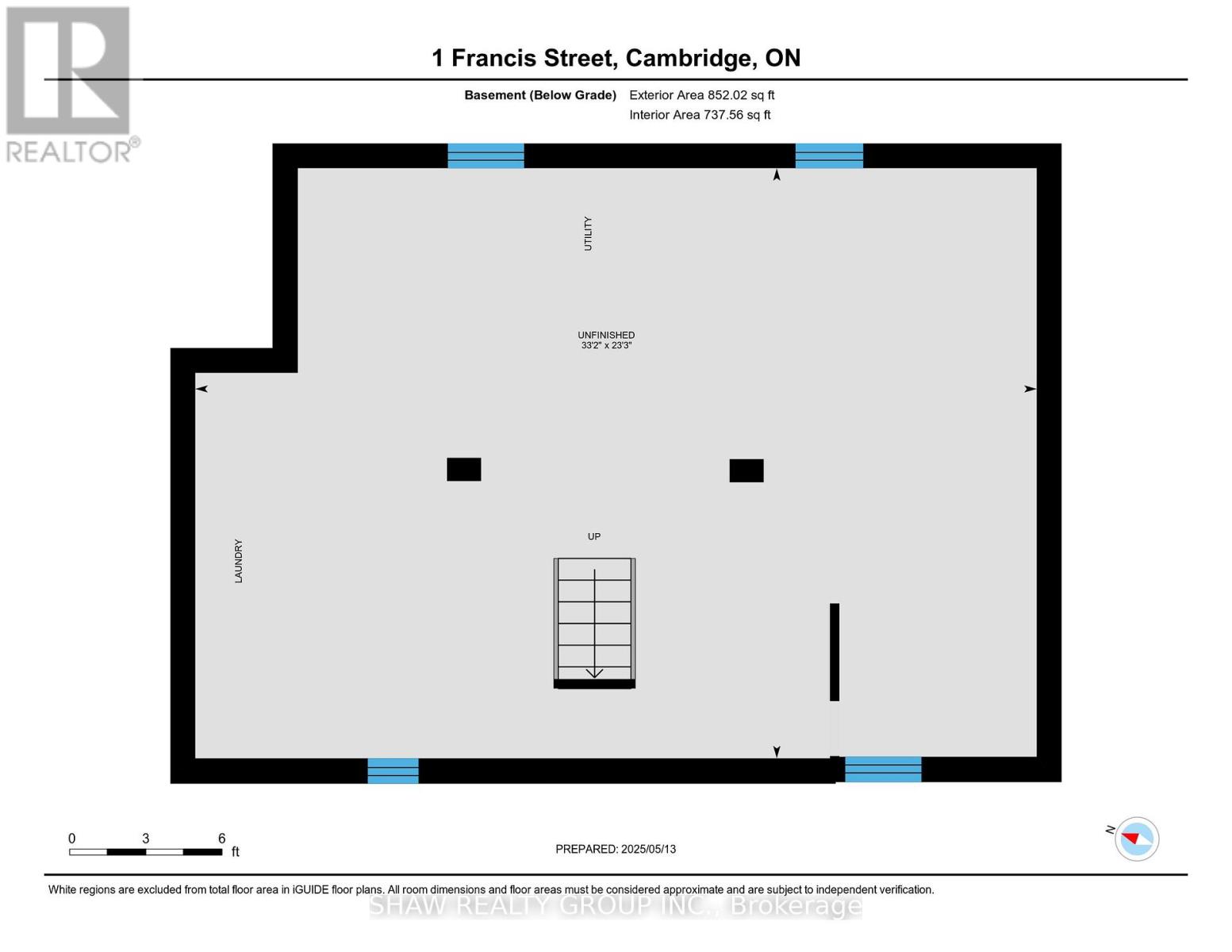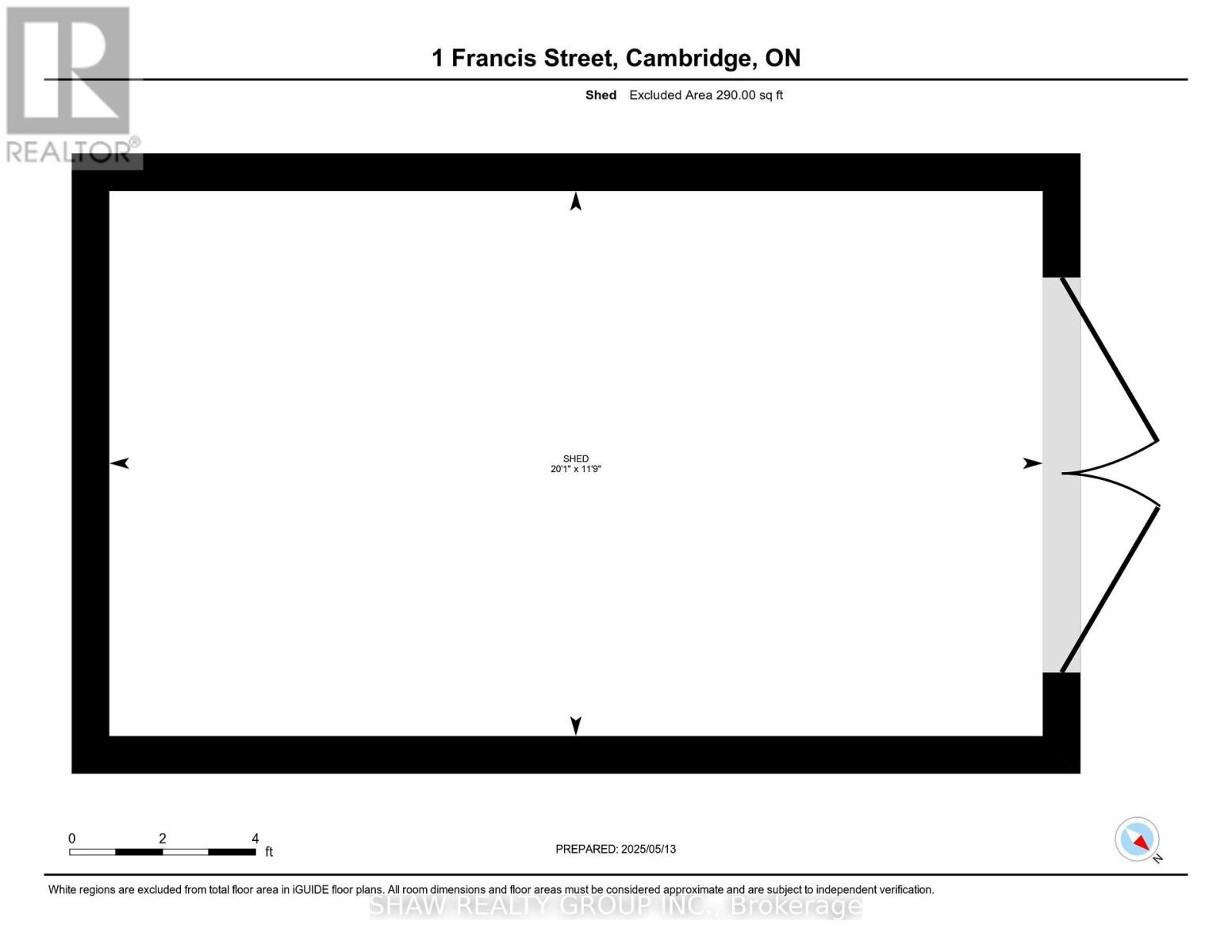1 Francis Street Cambridge, Ontario N1S 1Z6
$599,900
Nestled just minutes from vibrant Downtown Galt, this charming home offers the perfect blend of character, comfort, and modern updates. With three bedrooms and one-and-a-half bathrooms, the home features a bright and functional main floor ideal for everyday living. Upstairs, a cozy living space, a generous third bedroom, and a convenient powder room offer added flexibility for family or guests. The basement provides valuable bonus space perfect for storage, hobbies, or future development. Large windows installed in 2019 flood the kitchen, living room, and bathroom with natural light, while recent updates like the hot water tank (2019) and a brand-new furnace (2024) ensure peace of mind. This well-maintained home is move-in ready and full of potential. Just steps from cafes, restaurants, shops, and scenic riverfront trails, this is a rare opportunity to own a home in one of Galts most walkable and charming neighbourhoods. (id:35762)
Property Details
| MLS® Number | X12144023 |
| Property Type | Single Family |
| Neigbourhood | Galt |
| EquipmentType | Water Heater |
| ParkingSpaceTotal | 4 |
| RentalEquipmentType | Water Heater |
Building
| BathroomTotal | 2 |
| BedroomsAboveGround | 3 |
| BedroomsTotal | 3 |
| Appliances | Water Heater, Dryer, Freezer, Stove, Washer, Refrigerator |
| BasementDevelopment | Unfinished |
| BasementType | N/a (unfinished) |
| ConstructionStyleAttachment | Detached |
| CoolingType | Central Air Conditioning |
| ExteriorFinish | Brick, Vinyl Siding |
| FoundationType | Poured Concrete |
| HalfBathTotal | 1 |
| HeatingFuel | Natural Gas |
| HeatingType | Forced Air |
| StoriesTotal | 2 |
| SizeInterior | 1100 - 1500 Sqft |
| Type | House |
| UtilityWater | Municipal Water |
Parking
| Detached Garage | |
| Garage |
Land
| Acreage | No |
| Sewer | Sanitary Sewer |
| SizeDepth | 63 Ft |
| SizeFrontage | 59 Ft |
| SizeIrregular | 59 X 63 Ft ; Lot Irregularities 63 |
| SizeTotalText | 59 X 63 Ft ; Lot Irregularities 63 |
| ZoningDescription | R4 |
Rooms
| Level | Type | Length | Width | Dimensions |
|---|---|---|---|---|
| Second Level | Bathroom | 1.8 m | 1.24 m | 1.8 m x 1.24 m |
| Second Level | Loft | 5.28 m | 4.8 m | 5.28 m x 4.8 m |
| Second Level | Primary Bedroom | 5.18 m | 4.19 m | 5.18 m x 4.19 m |
| Main Level | Bathroom | 1.78 m | 1.5 m | 1.78 m x 1.5 m |
| Main Level | Bedroom | 2.57 m | 4.22 m | 2.57 m x 4.22 m |
| Main Level | Bedroom | 3.45 m | 3.1 m | 3.45 m x 3.1 m |
| Main Level | Kitchen | 2.77 m | 4.27 m | 2.77 m x 4.27 m |
| Main Level | Living Room | 4.22 m | 4.55 m | 4.22 m x 4.55 m |
https://www.realtor.ca/real-estate/28303167/1-francis-street-cambridge
Interested?
Contact us for more information
Shaw Hasyj
Salesperson
135 George St N Unit 201b
Cambridge, Ontario N1S 5C3

