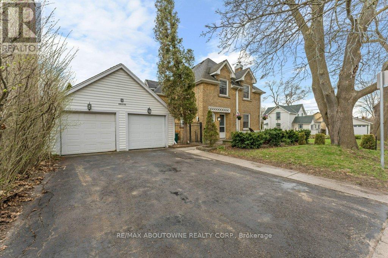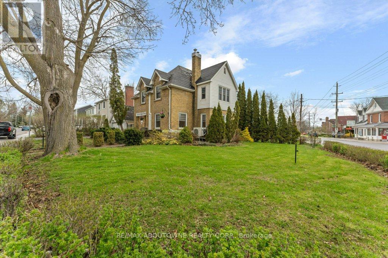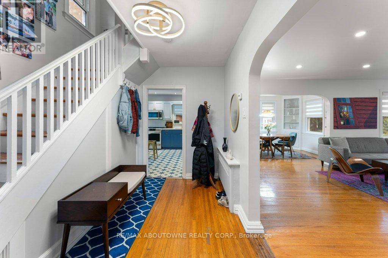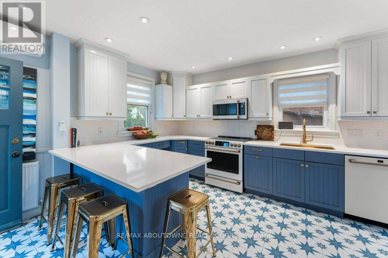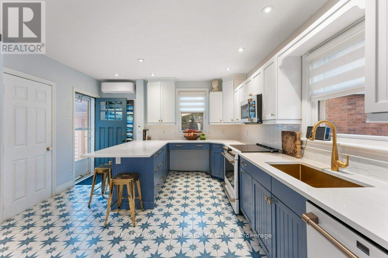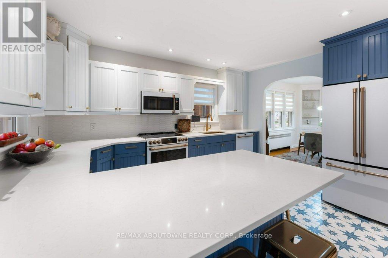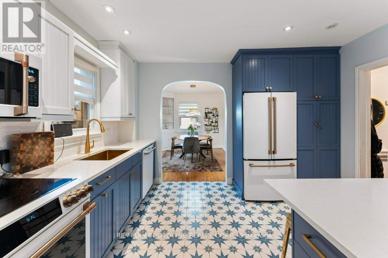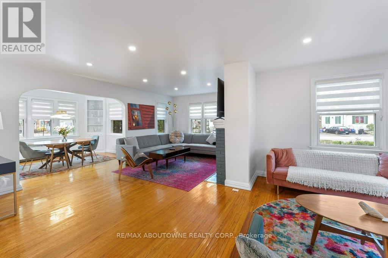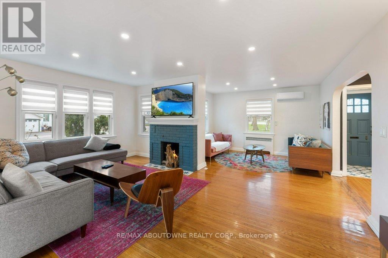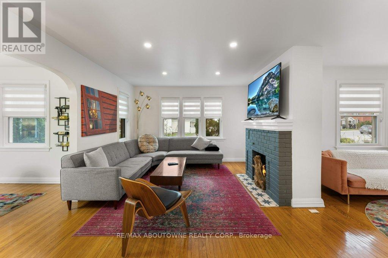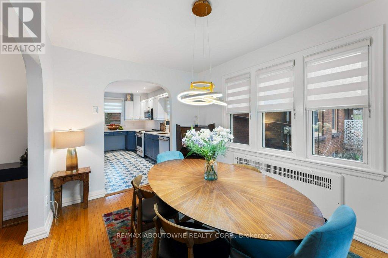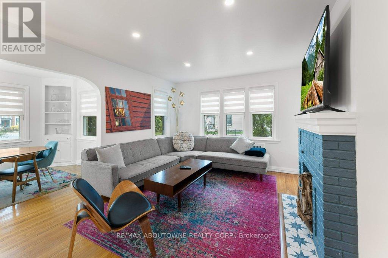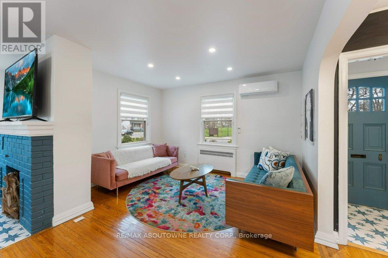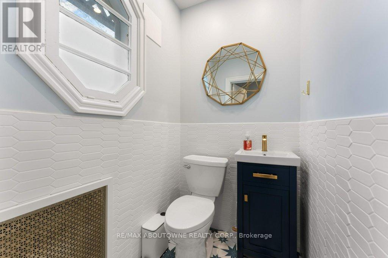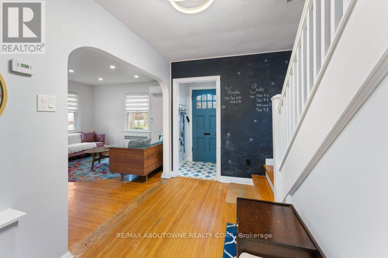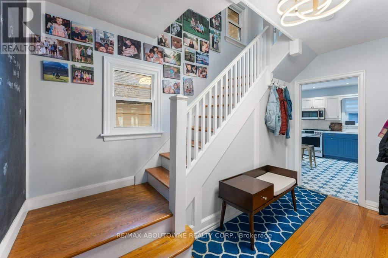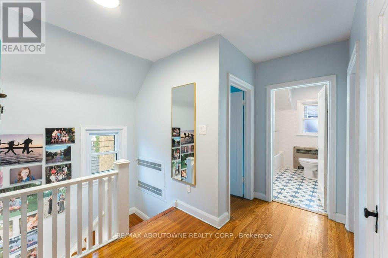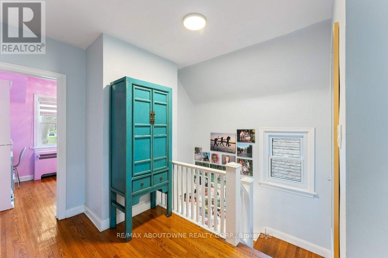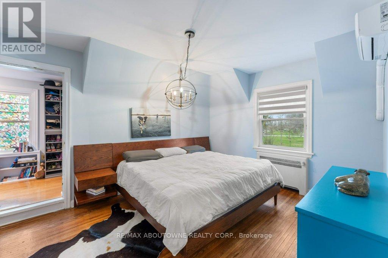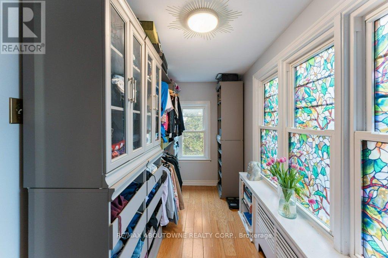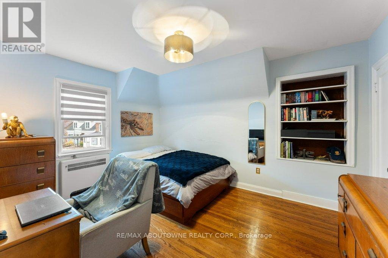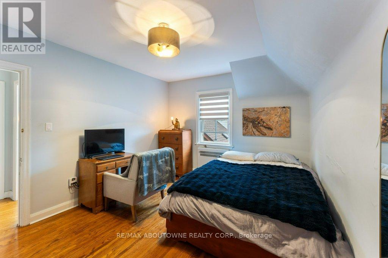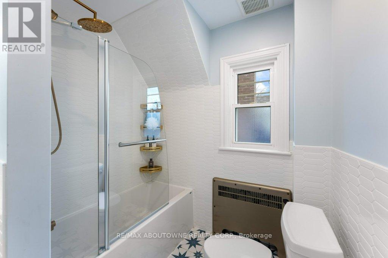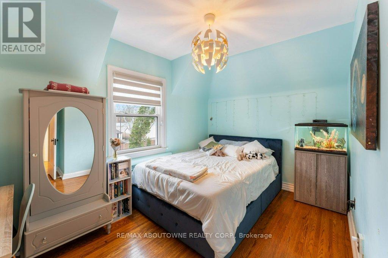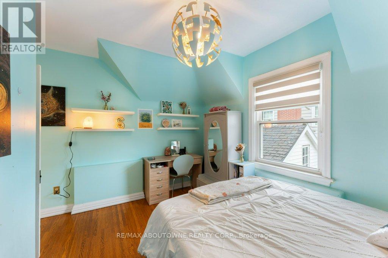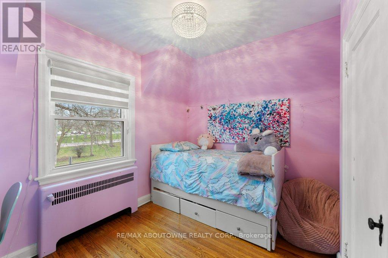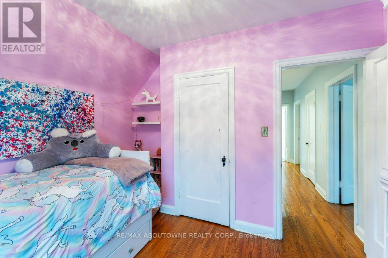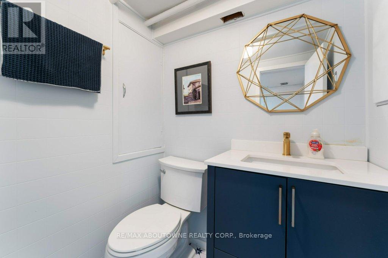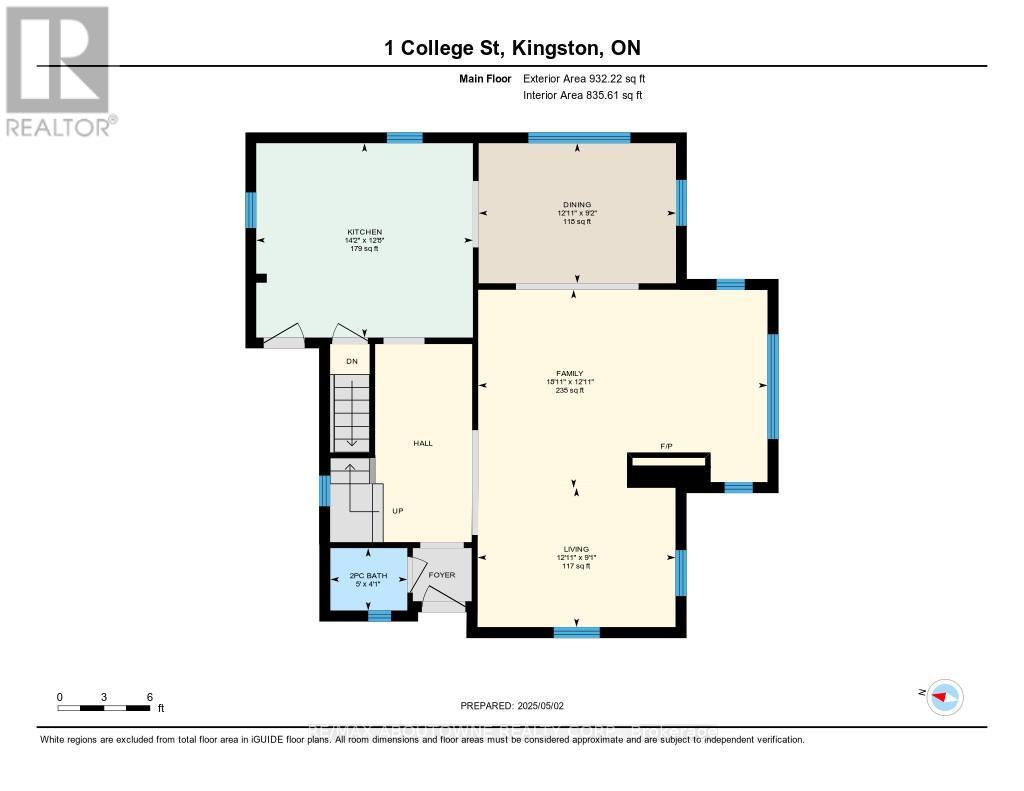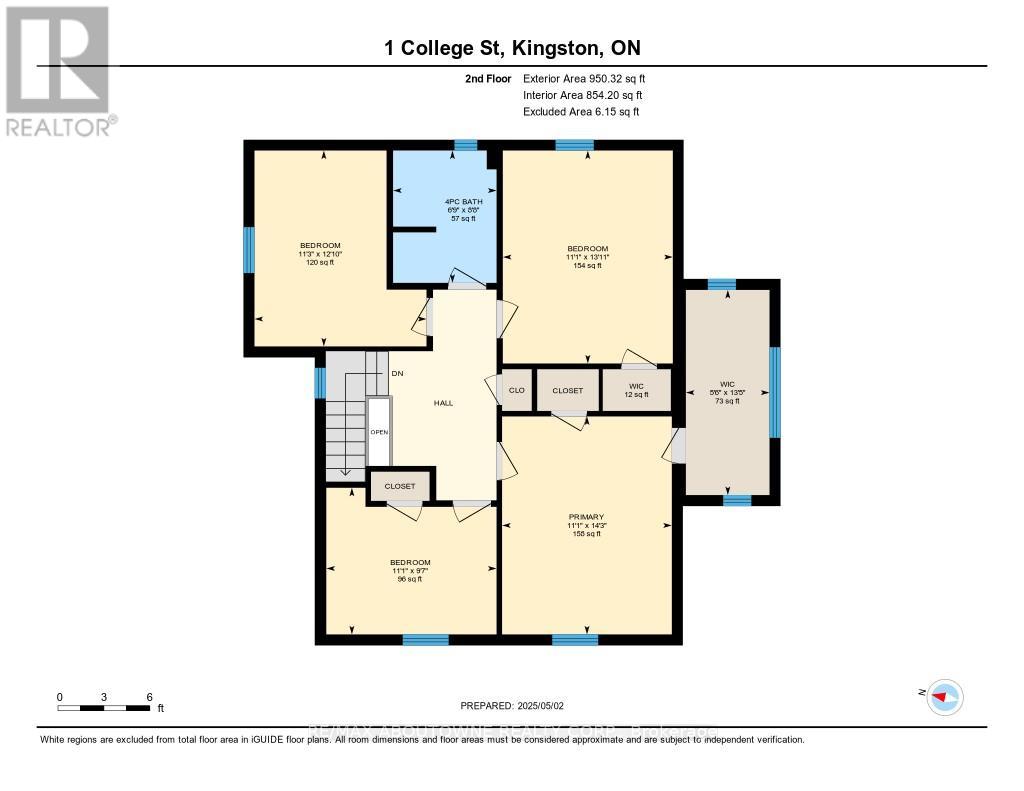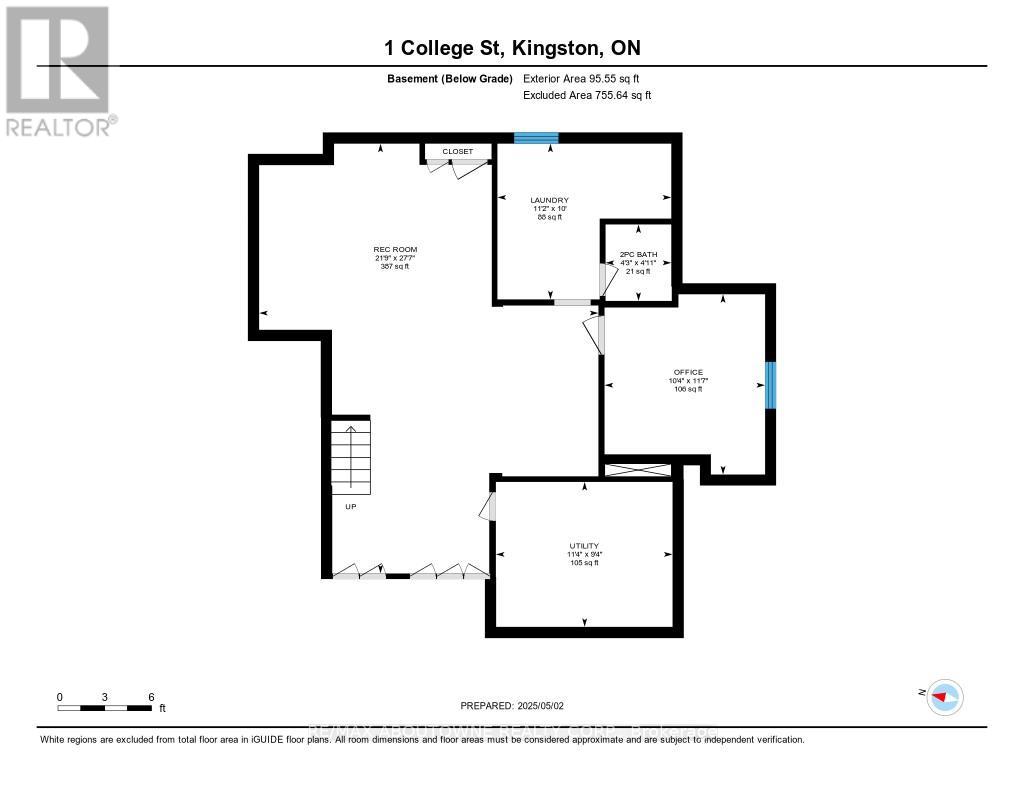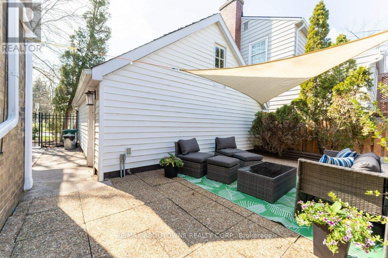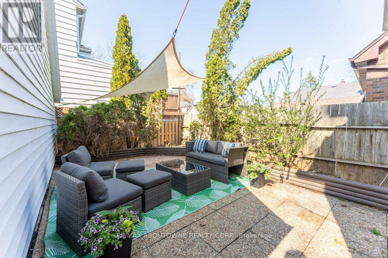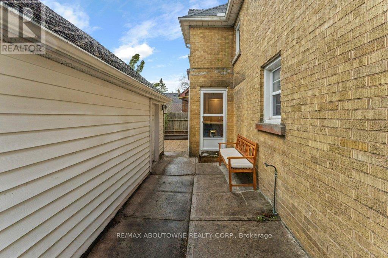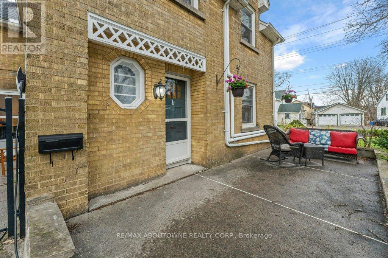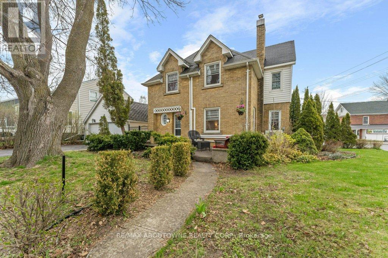1 College Street Kingston, Ontario K7L 4L5
$1,100,000
Fully renovated 4-bedroom, 3-bathroom home in Kingstons highly desirable Winston Churchill School District! Perfect for young professionals and families, 1 College Street is steps from Queens University main and west campus, Kingston General Hospital, Bader/Tett centre, and waterfront. Major updates (2021-2022) include a custom kitchen with GE Café appliances, open-concept main floor with feature archways and pot lights, renovated bathrooms, new ductless air conditioning, upgraded exterior electrical ready for EV charger, and a detached 2-car garage. Enjoy a charming private back courtyard. Convenient to Kingston Tennis Club, Cataraqui Golf and Country Club, and all downtown amenities. Move-in ready family home in an unbeatable location! (id:35762)
Property Details
| MLS® Number | X12120254 |
| Property Type | Single Family |
| Community Name | 14 - Central City East |
| ParkingSpaceTotal | 4 |
Building
| BathroomTotal | 3 |
| BedroomsAboveGround | 4 |
| BedroomsTotal | 4 |
| Appliances | Dishwasher, Dryer, Stove, Washer, Window Coverings, Refrigerator |
| BasementDevelopment | Partially Finished |
| BasementType | N/a (partially Finished) |
| ConstructionStyleAttachment | Detached |
| CoolingType | Wall Unit |
| ExteriorFinish | Brick |
| FoundationType | Block |
| HalfBathTotal | 2 |
| HeatingFuel | Natural Gas |
| HeatingType | Radiant Heat |
| StoriesTotal | 2 |
| SizeInterior | 1500 - 2000 Sqft |
| Type | House |
| UtilityWater | Municipal Water |
Parking
| Detached Garage | |
| Garage |
Land
| Acreage | No |
| Sewer | Sanitary Sewer |
| SizeDepth | 77 Ft ,6 In |
| SizeFrontage | 55 Ft |
| SizeIrregular | 55 X 77.5 Ft |
| SizeTotalText | 55 X 77.5 Ft |
Rooms
| Level | Type | Length | Width | Dimensions |
|---|---|---|---|---|
| Second Level | Primary Bedroom | 4.41 m | 3.3 m | 4.41 m x 3.3 m |
| Second Level | Bedroom 2 | 3.3 m | 4.21 m | 3.3 m x 4.21 m |
| Second Level | Bedroom 3 | 3.75 m | 2.64 m | 3.75 m x 2.64 m |
| Second Level | Bedroom 4 | 2.51 m | 3.35 m | 2.51 m x 3.35 m |
| Basement | Recreational, Games Room | 4.52 m | 7.92 m | 4.52 m x 7.92 m |
| Basement | Office | 3.14 m | 2.81 m | 3.14 m x 2.81 m |
| Ground Level | Living Room | 3.83 m | 3.86 m | 3.83 m x 3.86 m |
| Ground Level | Family Room | 5.66 m | 3.78 m | 5.66 m x 3.78 m |
| Ground Level | Dining Room | 2.74 m | 3.86 m | 2.74 m x 3.86 m |
| Ground Level | Kitchen | 3.81 m | 4.26 m | 3.81 m x 4.26 m |
Interested?
Contact us for more information
Bryan Hune
Salesperson
1235 North Service Rd W #100d
Oakville, Ontario L6M 3G5

