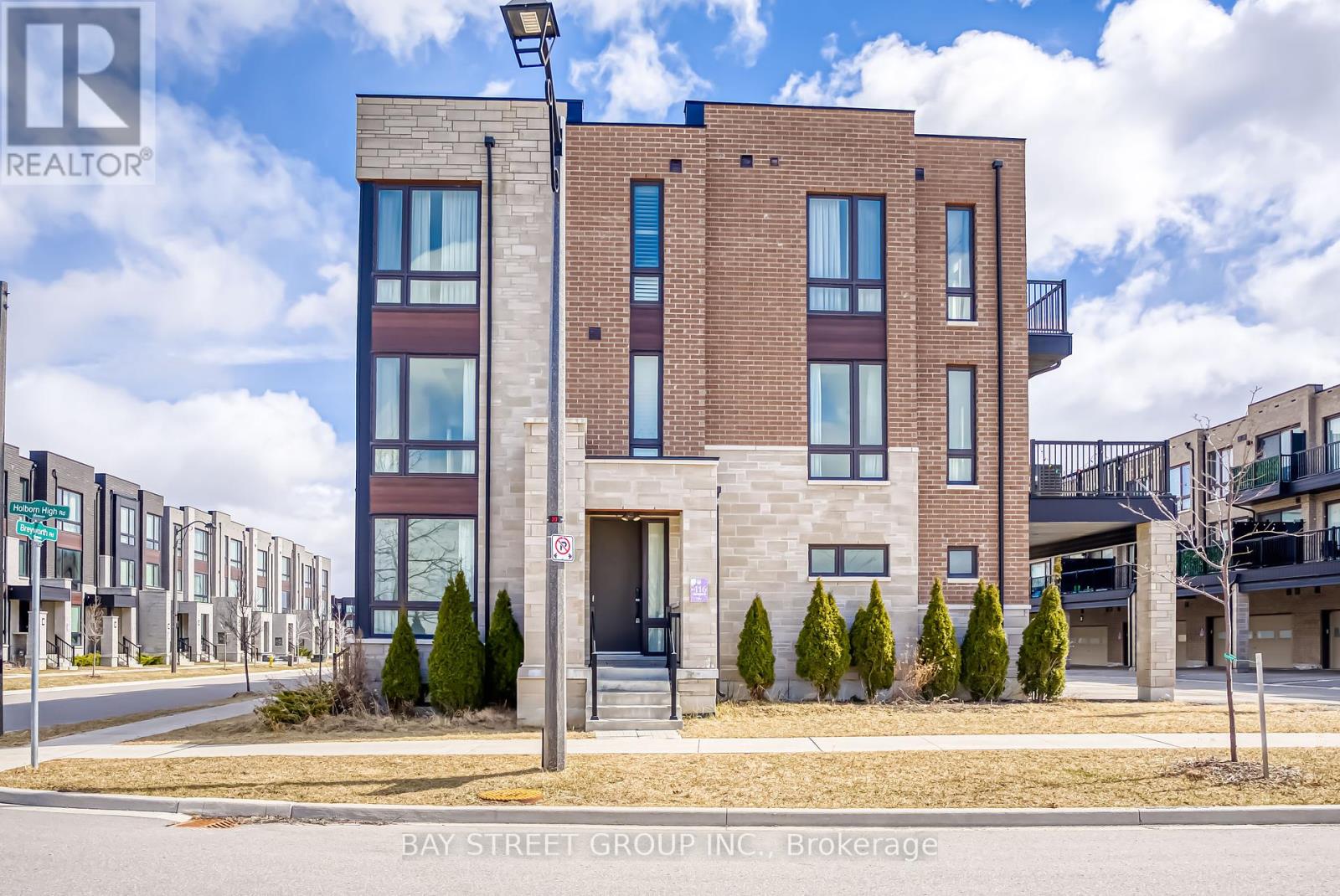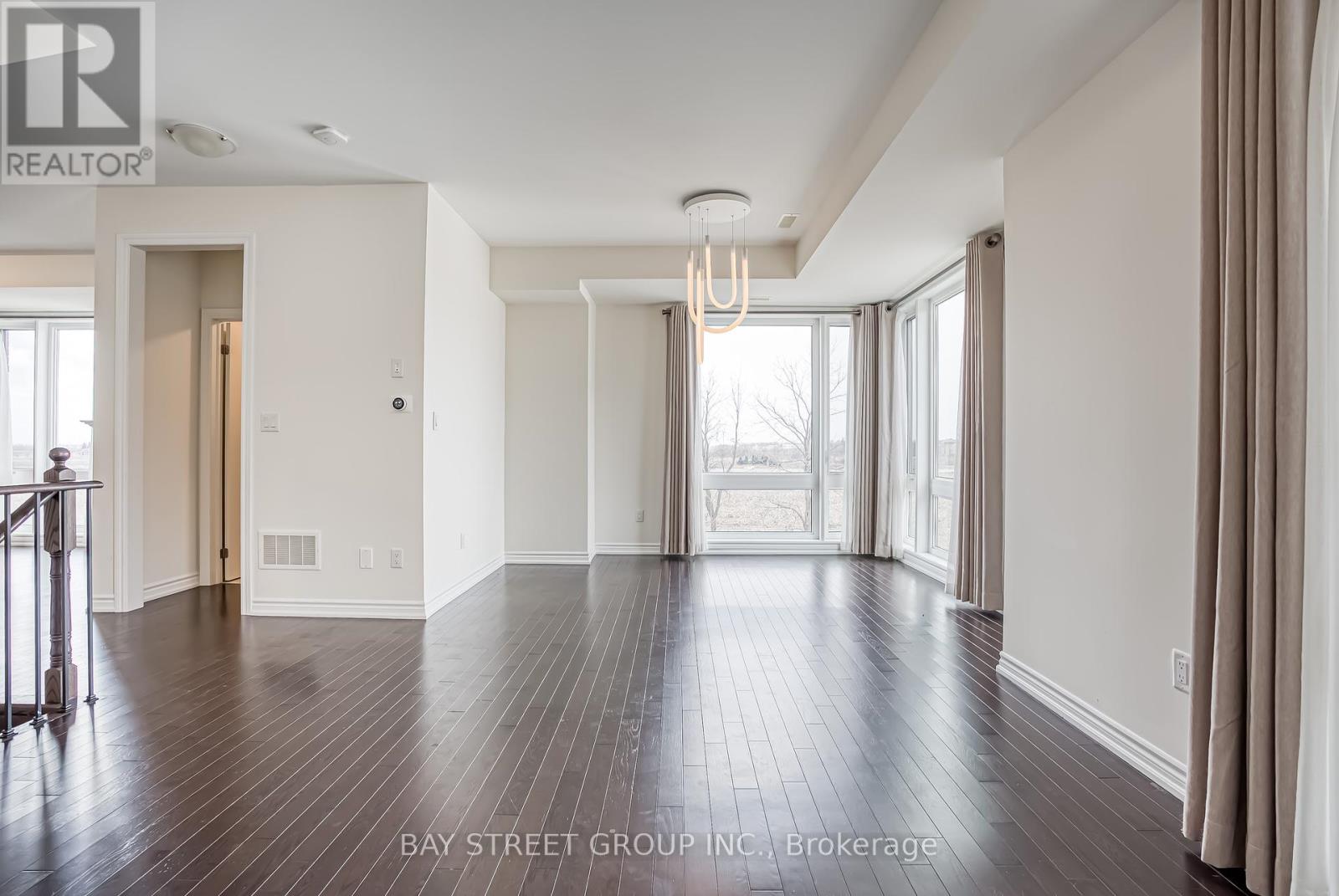1 Breyworth Road Markham, Ontario L6C 0Z5
$999,000
Sun Filled Abbey Lane Modern Towns W/ Double Car Garage In High Demand Markham Community. Bright & Spacious Open Concept Layout Unobstructed South And West Panoramic Views. 4 Bedrooms + 1 Den, 5 Washrooms And Finished Basement Can Treat As 5th Bedroom With Full Washroom. More Than 2500 Sqft Living Area, 9 Feet Ceilings Throughout, Modern Floor To Ceiling Windows, Hardwood Floorings On 2nd & 3rd Flr Hallway, Stained Oak Stairs W/ Wrought Iron Pickets, Smooth Ceiling, Fireplace, Upgraded Kitchen W/ Granite Countertop, Water Purification System & Breakfast Bar, S/S Appliances, Water Softener Systems, Large Terrace & Balcony, Finished Basement, &Very Close To Hwy, Shops, Restaurants, Schools...**No Maintenance Fee***Sellers Agree To Replace the Carpet With the new laminate At The Sellers' Expense - Before Closing - New Buyers May Select Colour/Style** (id:35762)
Property Details
| MLS® Number | N12164265 |
| Property Type | Single Family |
| Community Name | Victoria Square |
| ParkingSpaceTotal | 4 |
Building
| BathroomTotal | 5 |
| BedroomsAboveGround | 4 |
| BedroomsBelowGround | 1 |
| BedroomsTotal | 5 |
| Age | 0 To 5 Years |
| Appliances | Dishwasher, Dryer, Stove, Washer, Water Softener, Window Coverings, Refrigerator |
| BasementDevelopment | Finished |
| BasementType | N/a (finished) |
| ConstructionStyleAttachment | Attached |
| CoolingType | Central Air Conditioning |
| ExteriorFinish | Brick, Stone |
| FireplacePresent | Yes |
| FlooringType | Carpeted, Hardwood, Ceramic |
| HalfBathTotal | 1 |
| HeatingFuel | Natural Gas |
| HeatingType | Forced Air |
| StoriesTotal | 3 |
| Type | Row / Townhouse |
| UtilityWater | Municipal Water |
Parking
| Garage |
Land
| Acreage | No |
| Sewer | Sanitary Sewer |
| SizeDepth | 82 Ft ,1 In |
| SizeFrontage | 26 Ft ,10 In |
| SizeIrregular | 26.87 X 82.1 Ft |
| SizeTotalText | 26.87 X 82.1 Ft |
Rooms
| Level | Type | Length | Width | Dimensions |
|---|---|---|---|---|
| Second Level | Loft | 2.76 m | 2.66 m | 2.76 m x 2.66 m |
| Second Level | Family Room | 6.09 m | 4.11 m | 6.09 m x 4.11 m |
| Second Level | Kitchen | 3.3 m | 2.28 m | 3.3 m x 2.28 m |
| Second Level | Eating Area | 2.59 m | 2.28 m | 2.59 m x 2.28 m |
| Third Level | Bedroom | 4.44 m | 3.98 m | 4.44 m x 3.98 m |
| Third Level | Bedroom 2 | 3.22 m | 2.76 m | 3.22 m x 2.76 m |
| Third Level | Bedroom 3 | 3.53 m | 2.74 m | 3.53 m x 2.74 m |
| Basement | Bedroom | 3.22 m | 2.4 m | 3.22 m x 2.4 m |
| Basement | Recreational, Games Room | 3.45 m | 3.7 m | 3.45 m x 3.7 m |
| Main Level | Bedroom 4 | 3.7 m | 2.99 m | 3.7 m x 2.99 m |
https://www.realtor.ca/real-estate/28347437/1-breyworth-road-markham-victoria-square-victoria-square
Interested?
Contact us for more information
Lusi Li
Salesperson
8300 Woodbine Ave Ste 500
Markham, Ontario L3R 9Y7
























