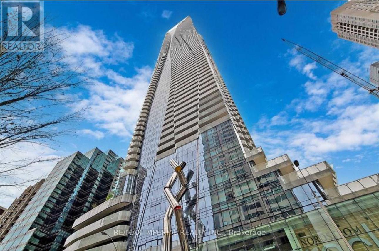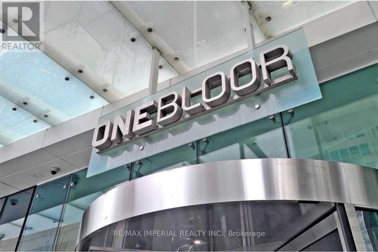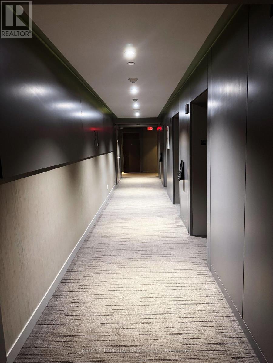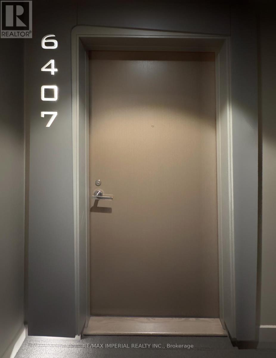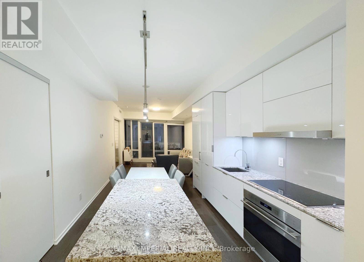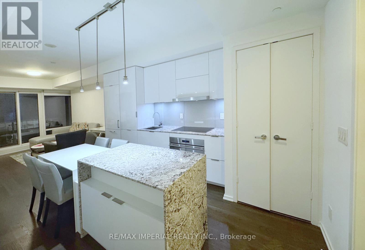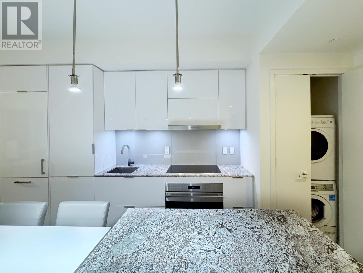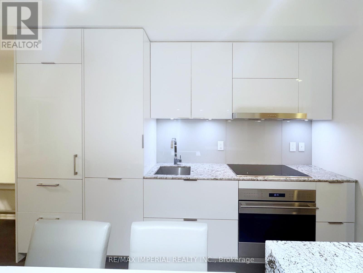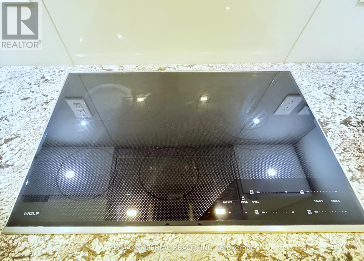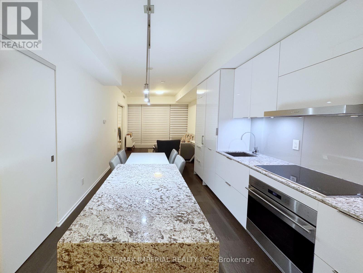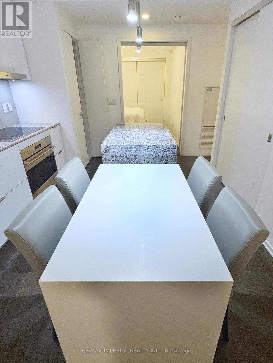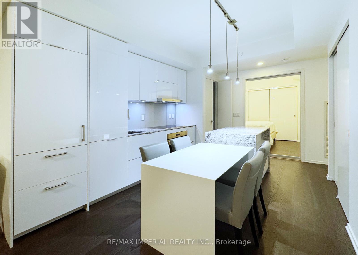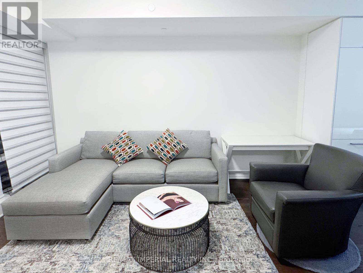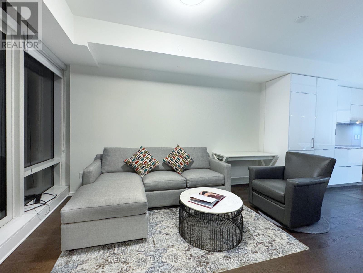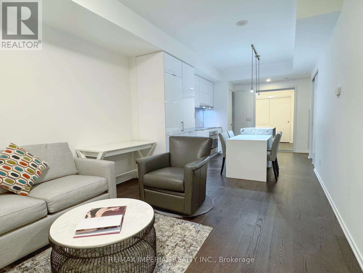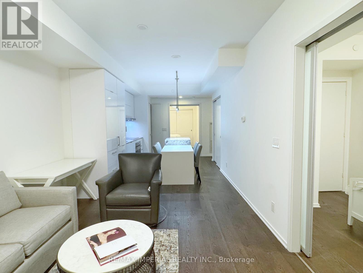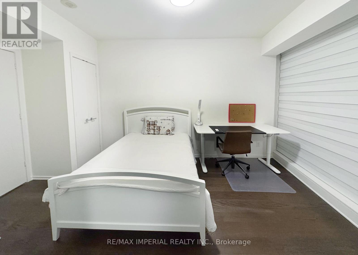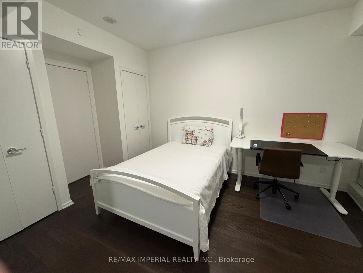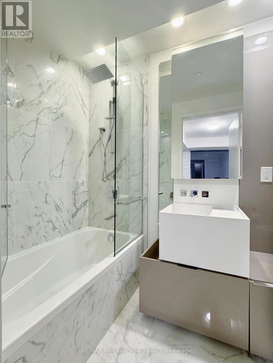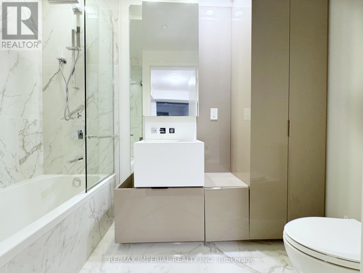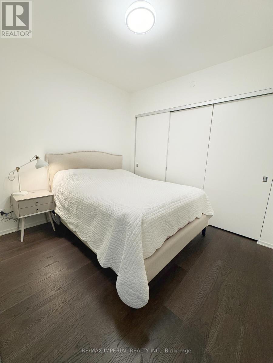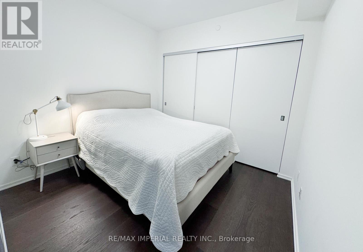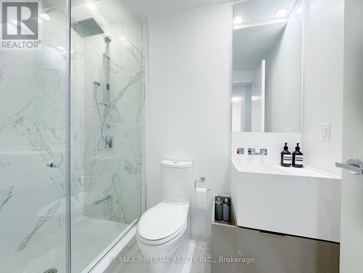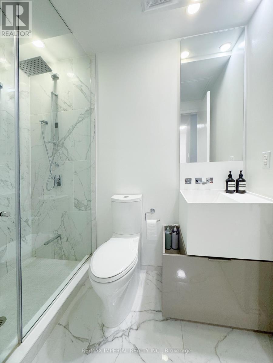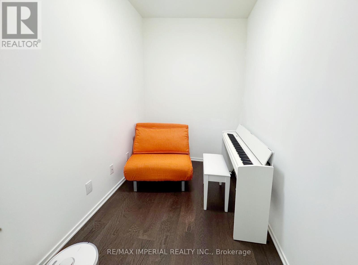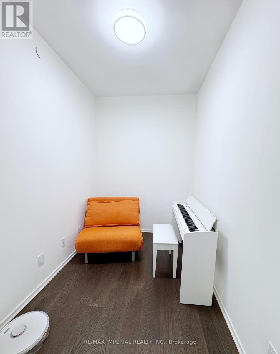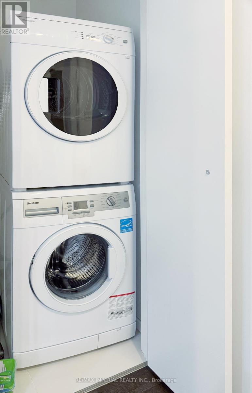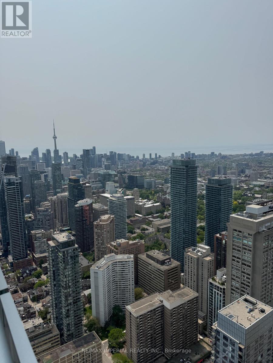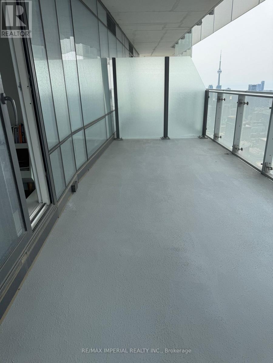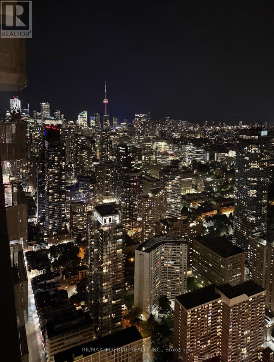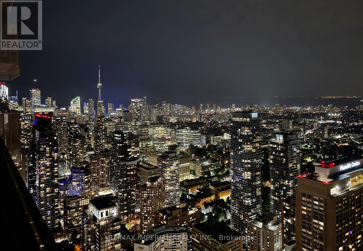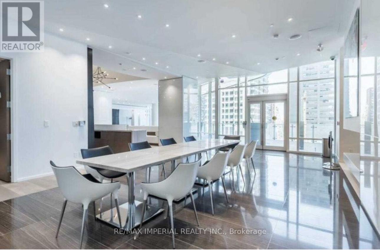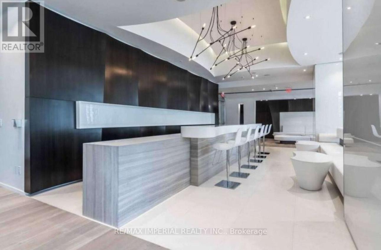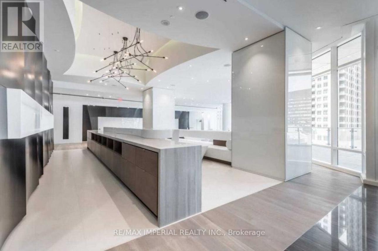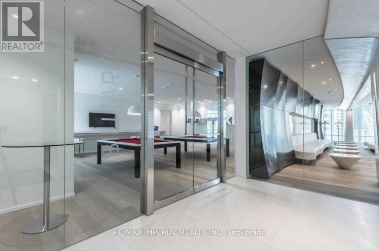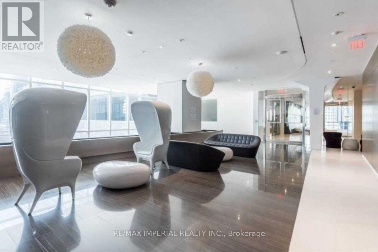1 Bloor Street E Toronto, Ontario M4W 1A9
$1,150,000Maintenance, Heat, Water, Insurance, Parking, Common Area Maintenance
$867.55 Monthly
Maintenance, Heat, Water, Insurance, Parking, Common Area Maintenance
$867.55 MonthlyWelcome To The Most Iconic Address In Downtown Toronto. One Bloor St East! This Beautiful Large 2Bed / 2Bath plus Den Has A Perfect Layout. With Stunning Design By Cecconi & Simone, The Kitchen Island Runs Seamlessly With Its Top Of The Line Finishes. Upgraded kitchen cabinets, upgraded Integrated Appliances: Sub-Zero Fridge, Wolf Cook Top and Oven, Microwave, Hood Fan, Dishwasher, Washer And Dryer. Motorized Blinds And All Existing Lighting Fixtures. Very Large Terrace With A Perfect View Southwest, You Can Actually See The Lake and The City! This Building Has It All With Direct TTC Subway. Minutes To Yorkville, Underground Shops And Access To U of T, Queens Park. Designed Resort Inspired Amenities. Indoor Pool, Heated Outdoor Pool, Spa Facilities W/Hot & Cold Plunge Pools. The Owner Has Paid Extra $60,000 For a Premium Parking Spot and With a Locker Right Next to it. (id:35762)
Property Details
| MLS® Number | C12214728 |
| Property Type | Single Family |
| Neigbourhood | Kingsway South |
| Community Name | Church-Yonge Corridor |
| CommunityFeatures | Pet Restrictions |
| Features | Balcony |
| ParkingSpaceTotal | 1 |
Building
| BathroomTotal | 2 |
| BedroomsAboveGround | 2 |
| BedroomsTotal | 2 |
| Amenities | Storage - Locker |
| CoolingType | Central Air Conditioning |
| ExteriorFinish | Concrete |
| FlooringType | Hardwood |
| HeatingFuel | Natural Gas |
| HeatingType | Forced Air |
| SizeInterior | 800 - 899 Sqft |
| Type | Apartment |
Parking
| Underground | |
| Garage |
Land
| Acreage | No |
Rooms
| Level | Type | Length | Width | Dimensions |
|---|---|---|---|---|
| Flat | Living Room | 4.32 m | 3.33 m | 4.32 m x 3.33 m |
| Flat | Kitchen | 4.6 m | 3.33 m | 4.6 m x 3.33 m |
| Flat | Primary Bedroom | 3.05 m | 4.47 m | 3.05 m x 4.47 m |
| Flat | Bedroom 2 | 2.93 m | 3.06 m | 2.93 m x 3.06 m |
| Flat | Den | 2.97 m | 1.93 m | 2.97 m x 1.93 m |
Interested?
Contact us for more information
Richard Zhou
Salesperson
716 Gordon Baker Road, Suite 108
North York, Ontario M2H 3B4

