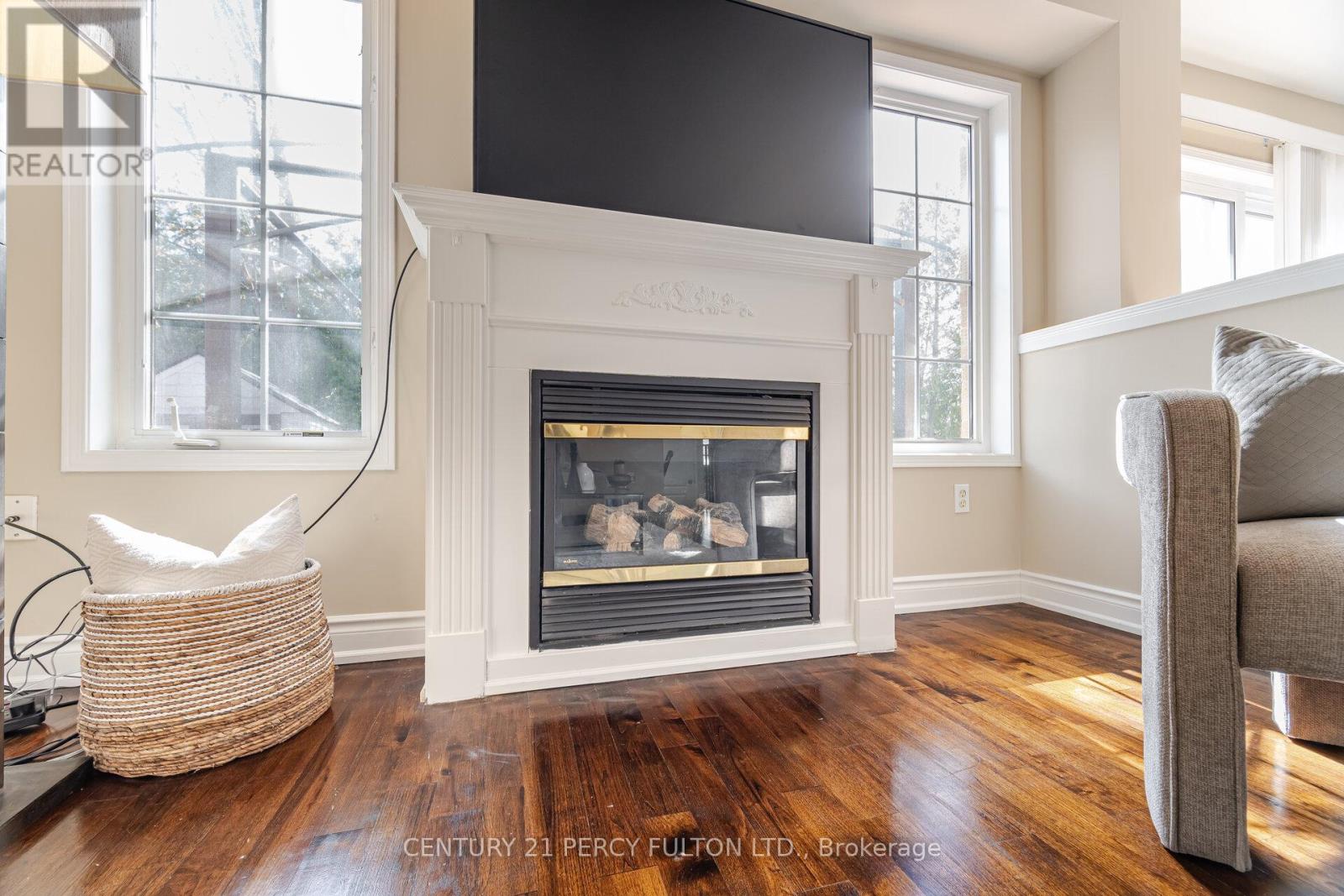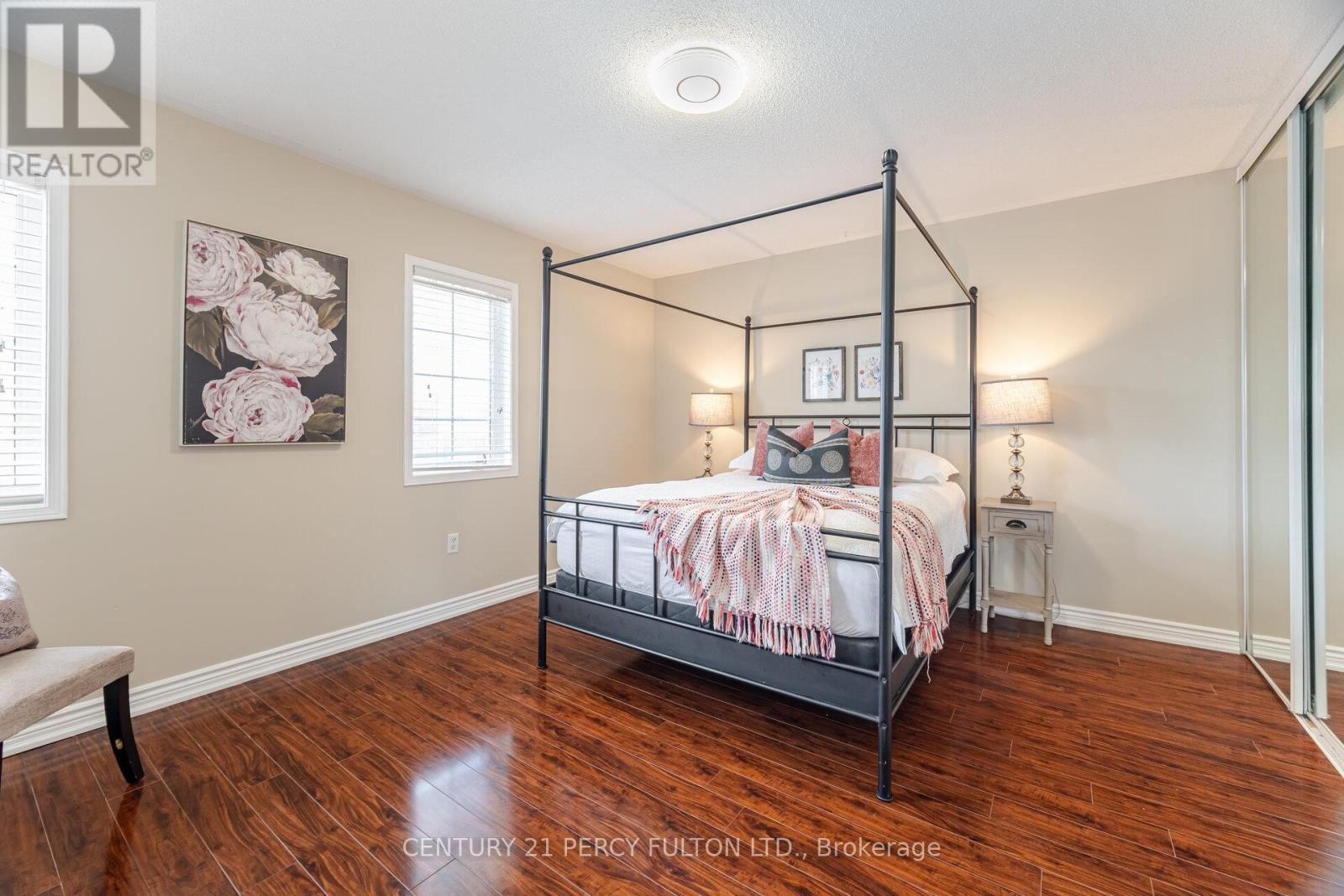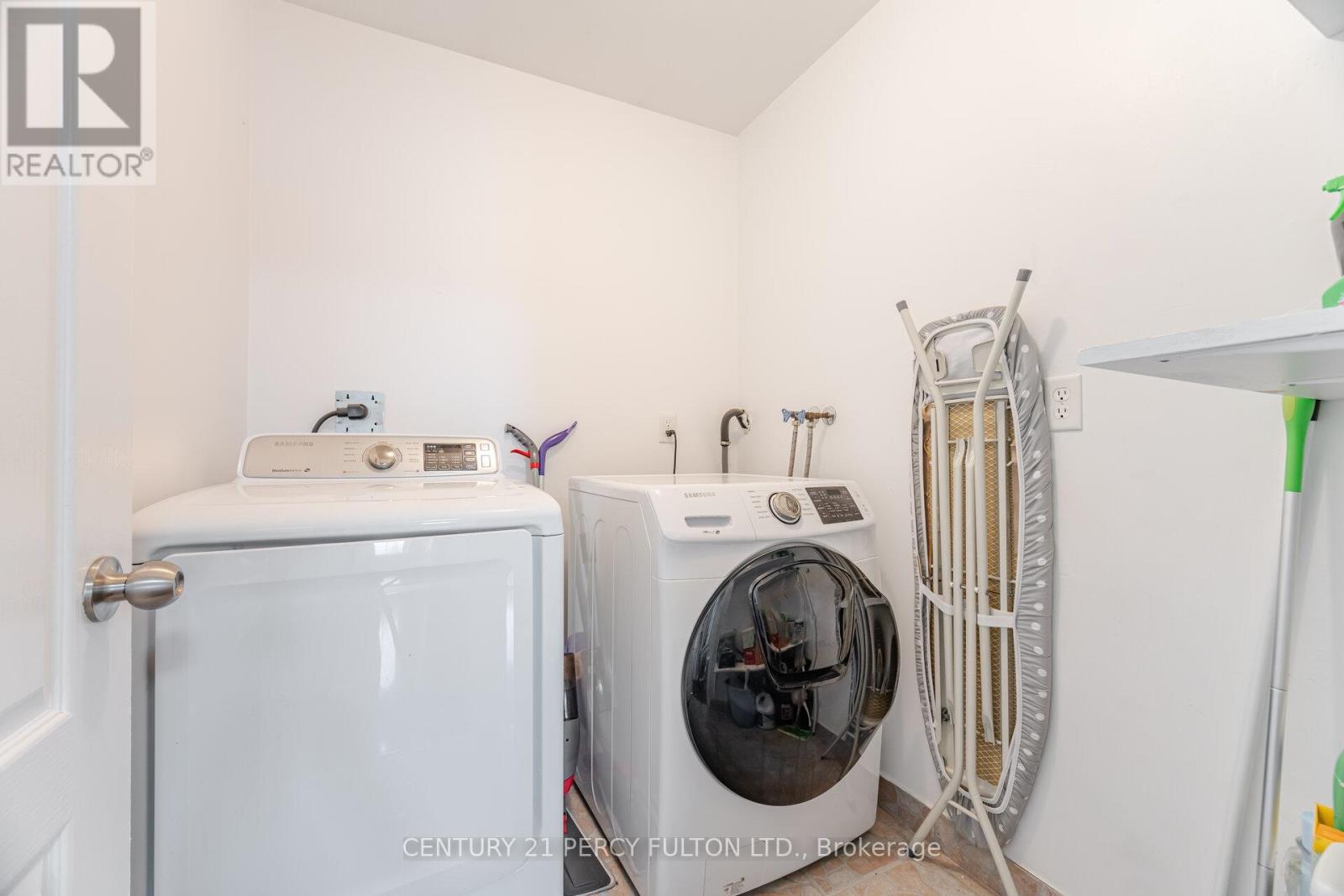1 Armitage Crescent Ajax, Ontario L1T 4G6
$899,800
* Stunning 3 Bedroom 3 Bathroom Corner Lot Home located in Nottingham Community In Ajax * Freshly Painted * Hardwood Floors on Main * Family Room With Gas Fireplace * Walk-out to Deck From Breakfast Area * Primary Bedroom With Walk-in Closet & Updated 5 Pc Ensuite * Oak Stairs * Updated Bathrooms with Quartz Counters * Carpet Free * Entrance Through Garage * Interlock Front Walkway * Large Deck With Gazebo * Front Door & Patio Door Replaced (2021) * Close To Schools, Trails, Go Station, Hwy 401, Parks & More * Central Air (6 Yrs) * Roof (8 Yrs) * Windows (11 Yrs) * (id:35762)
Open House
This property has open houses!
2:00 pm
Ends at:4:00 pm
Property Details
| MLS® Number | E12137102 |
| Property Type | Single Family |
| Community Name | Northwest Ajax |
| Features | Carpet Free |
| ParkingSpaceTotal | 2 |
Building
| BathroomTotal | 3 |
| BedroomsAboveGround | 3 |
| BedroomsTotal | 3 |
| Appliances | Garage Door Opener Remote(s), Central Vacuum, Dishwasher, Dryer, Freezer, Garage Door Opener, Microwave, Stove, Washer, Window Coverings, Refrigerator |
| BasementDevelopment | Unfinished |
| BasementType | N/a (unfinished) |
| ConstructionStyleAttachment | Detached |
| CoolingType | Central Air Conditioning |
| ExteriorFinish | Brick |
| FireplacePresent | Yes |
| FlooringType | Hardwood, Ceramic, Laminate |
| FoundationType | Unknown |
| HalfBathTotal | 1 |
| HeatingFuel | Natural Gas |
| HeatingType | Forced Air |
| StoriesTotal | 2 |
| SizeInterior | 2000 - 2500 Sqft |
| Type | House |
| UtilityWater | Municipal Water |
Parking
| Attached Garage | |
| Garage |
Land
| Acreage | No |
| Sewer | Sanitary Sewer |
| SizeDepth | 97 Ft ,6 In |
| SizeFrontage | 42 Ft ,6 In |
| SizeIrregular | 42.5 X 97.5 Ft |
| SizeTotalText | 42.5 X 97.5 Ft |
Rooms
| Level | Type | Length | Width | Dimensions |
|---|---|---|---|---|
| Second Level | Primary Bedroom | 5.41 m | 3.93 m | 5.41 m x 3.93 m |
| Second Level | Bedroom 2 | 4.37 m | 3.7 m | 4.37 m x 3.7 m |
| Second Level | Bedroom 3 | 4.55 m | 3.7 m | 4.55 m x 3.7 m |
| Main Level | Living Room | 5.12 m | 3.3 m | 5.12 m x 3.3 m |
| Main Level | Dining Room | 3.36 m | 3.25 m | 3.36 m x 3.25 m |
| Main Level | Family Room | 5.02 m | 3.34 m | 5.02 m x 3.34 m |
| Main Level | Kitchen | 4.63 m | 3.34 m | 4.63 m x 3.34 m |
https://www.realtor.ca/real-estate/28288317/1-armitage-crescent-ajax-northwest-ajax-northwest-ajax
Interested?
Contact us for more information
Shiv Bansal
Broker
2911 Kennedy Road
Toronto, Ontario M1V 1S8









































