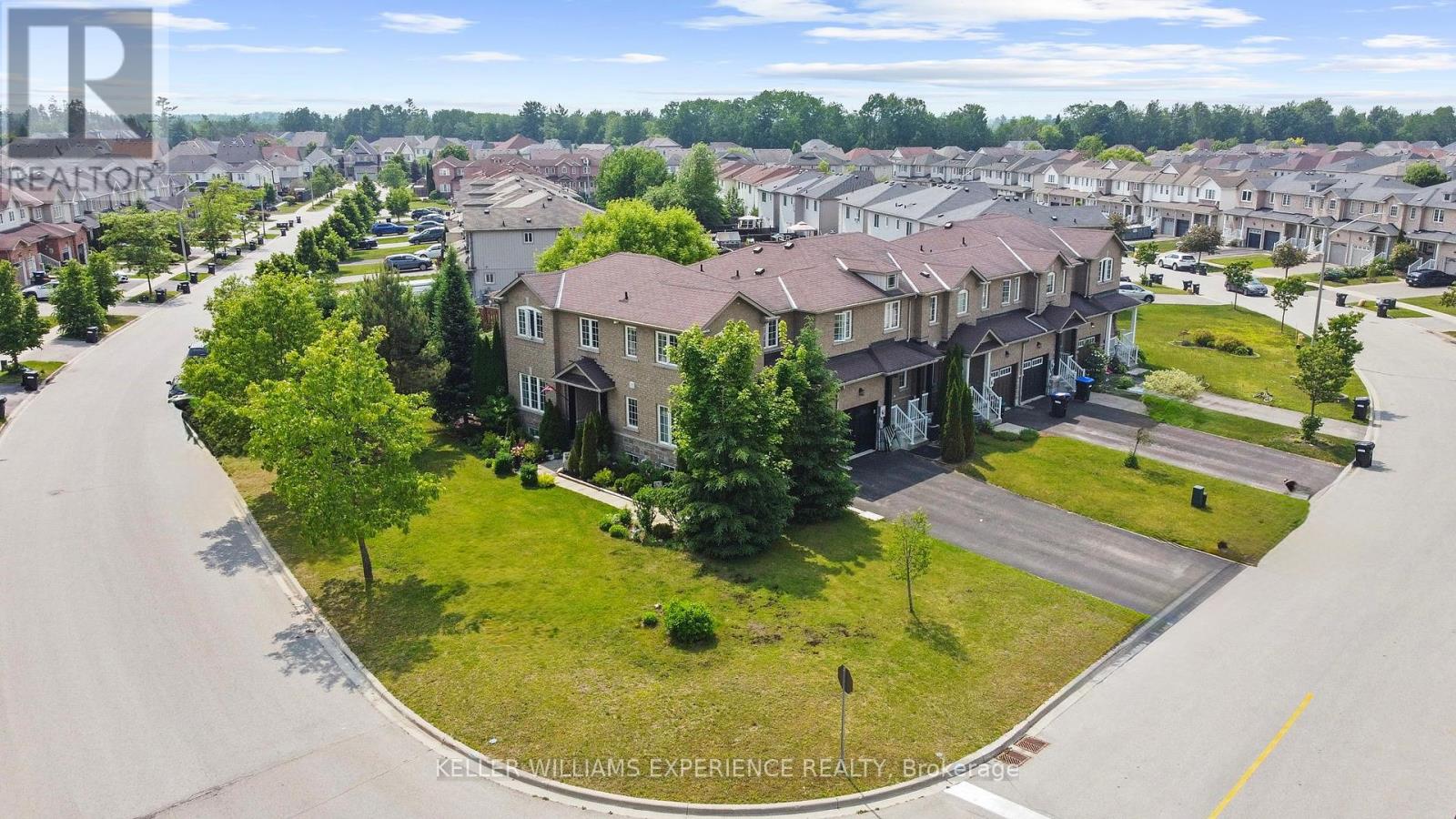1 Admiral Crescent Essa, Ontario L3W 0C6
$719,900
Incredible end-unit townhome on a large corner lot in Angus! Proudly owned by the original owner, this well-maintained family home showcases a beautifully landscaped yard. Step into a spacious foyer with inside access to the garage. Bright living room that flows seamlessly into the eat-in kitchen, which opens to the new covered deck and backyard - perfect for entertaining or unwinding outdoors. Large windows throughout the main level fill the home with natural light. Upstairs, you'll find three generously sized bedrooms, including a spacious primary suite with a full ensuite, plus a convenient upper-level laundry room. The finished basement offers a generous rec room with a fireplace, a rough-in for a full bathroom, ample storage, and awaits your personal touch. Furnace 2023. A fantastic opportunity in a desirable location - move-in ready! (id:35762)
Property Details
| MLS® Number | N12218450 |
| Property Type | Single Family |
| Community Name | Angus |
| AmenitiesNearBy | Park, Schools |
| CommunityFeatures | Community Centre, School Bus |
| EquipmentType | Water Heater |
| ParkingSpaceTotal | 3 |
| RentalEquipmentType | Water Heater |
| Structure | Deck |
Building
| BathroomTotal | 3 |
| BedroomsAboveGround | 3 |
| BedroomsTotal | 3 |
| Age | 6 To 15 Years |
| Amenities | Fireplace(s) |
| Appliances | Water Heater, Water Softener, Blinds, Dishwasher, Dryer, Garage Door Opener, Microwave, Stove, Washer, Refrigerator |
| BasementDevelopment | Partially Finished |
| BasementType | Full (partially Finished) |
| ConstructionStyleAttachment | Attached |
| CoolingType | Central Air Conditioning |
| ExteriorFinish | Brick, Vinyl Siding |
| FireplacePresent | Yes |
| FireplaceTotal | 1 |
| FoundationType | Poured Concrete |
| HalfBathTotal | 1 |
| HeatingFuel | Natural Gas |
| HeatingType | Forced Air |
| StoriesTotal | 2 |
| SizeInterior | 1500 - 2000 Sqft |
| Type | Row / Townhouse |
| UtilityWater | Municipal Water |
Parking
| Garage | |
| Inside Entry |
Land
| Acreage | No |
| LandAmenities | Park, Schools |
| LandscapeFeatures | Landscaped |
| Sewer | Sanitary Sewer |
| SizeFrontage | 50 Ft ,7 In |
| SizeIrregular | 50.6 Ft |
| SizeTotalText | 50.6 Ft|under 1/2 Acre |
| ZoningDescription | Residential |
Rooms
| Level | Type | Length | Width | Dimensions |
|---|---|---|---|---|
| Second Level | Primary Bedroom | 4.37 m | 3.71 m | 4.37 m x 3.71 m |
| Second Level | Laundry Room | 3.17 m | 2.26 m | 3.17 m x 2.26 m |
| Second Level | Bedroom | 3.35 m | 3.96 m | 3.35 m x 3.96 m |
| Second Level | Bedroom | 2.64 m | 3 m | 2.64 m x 3 m |
| Basement | Recreational, Games Room | 5.61 m | 4.09 m | 5.61 m x 4.09 m |
| Main Level | Dining Room | 3.35 m | 2.74 m | 3.35 m x 2.74 m |
| Main Level | Living Room | 3.35 m | 4.67 m | 3.35 m x 4.67 m |
| Main Level | Kitchen | 2.57 m | 2.29 m | 2.57 m x 2.29 m |
| Main Level | Eating Area | 2.57 m | 2.44 m | 2.57 m x 2.44 m |
Utilities
| Cable | Available |
| Electricity | Installed |
| Sewer | Installed |
https://www.realtor.ca/real-estate/28463951/1-admiral-crescent-essa-angus-angus
Interested?
Contact us for more information
Linda Knight
Broker
516 Bryne Drive, Unit I, 105898
Barrie, Ontario L4N 9P6
Andrea Dragicevic
Salesperson
516 Bryne Drive, Unit I, 105898
Barrie, Ontario L4N 9P6










































