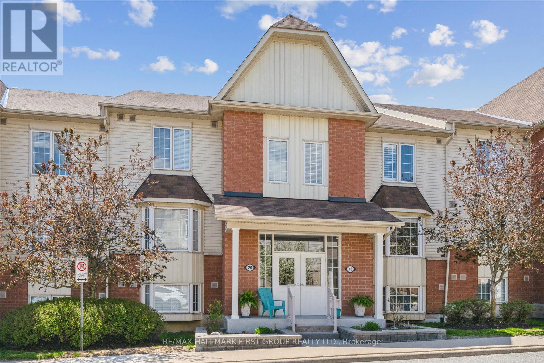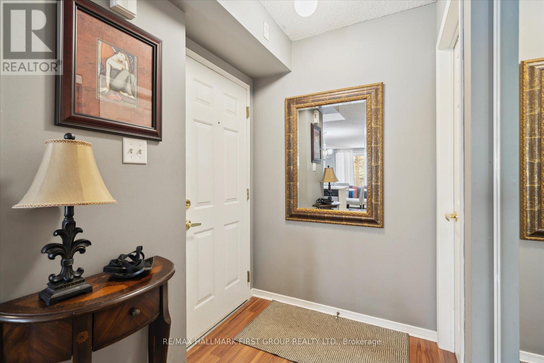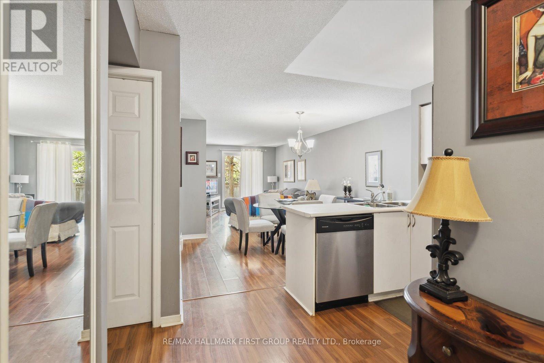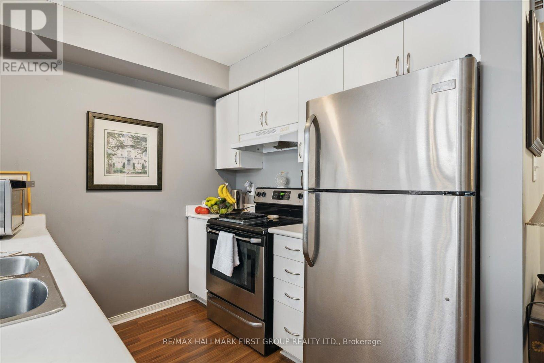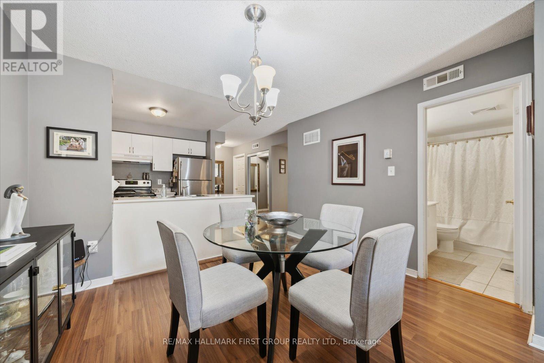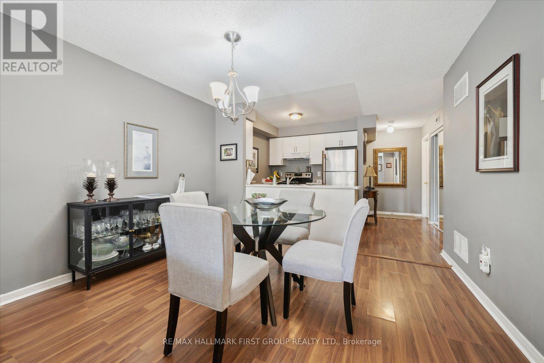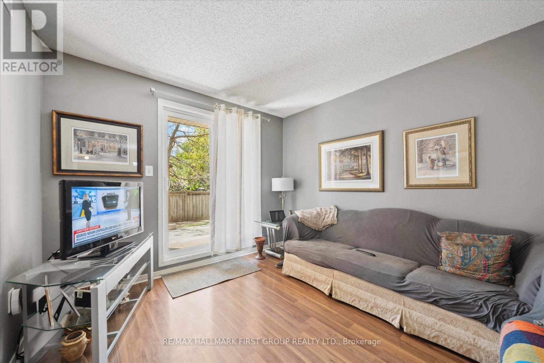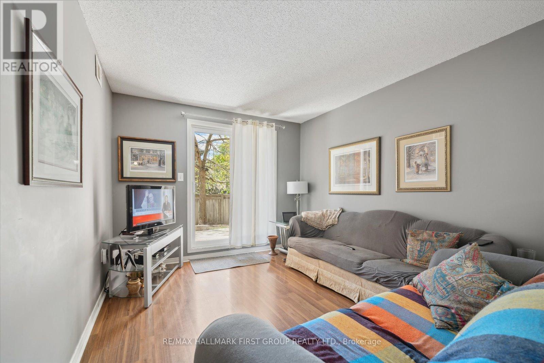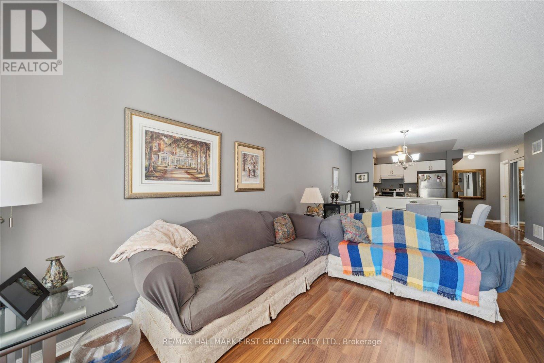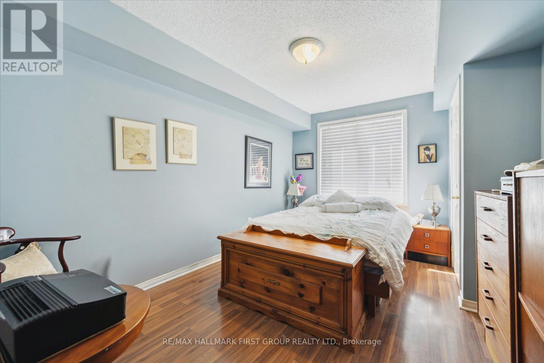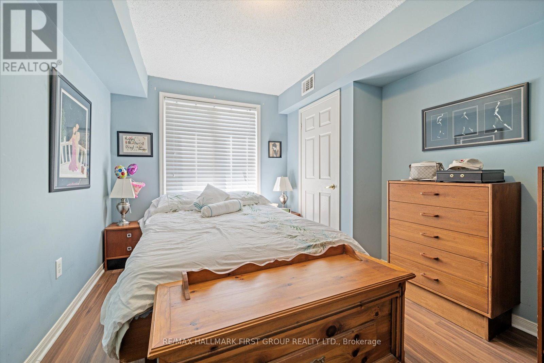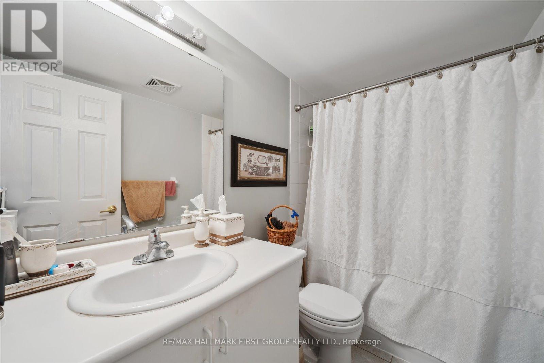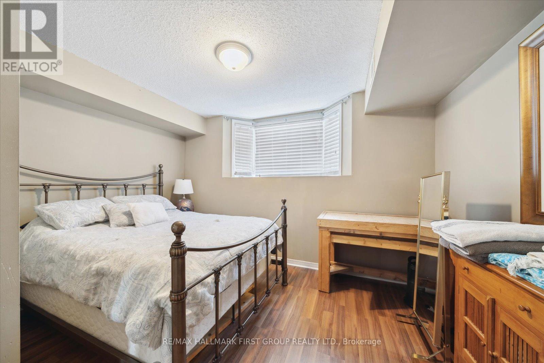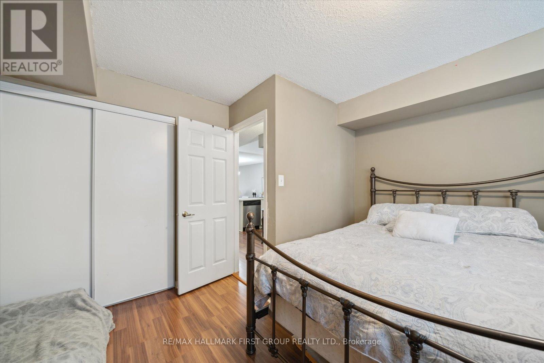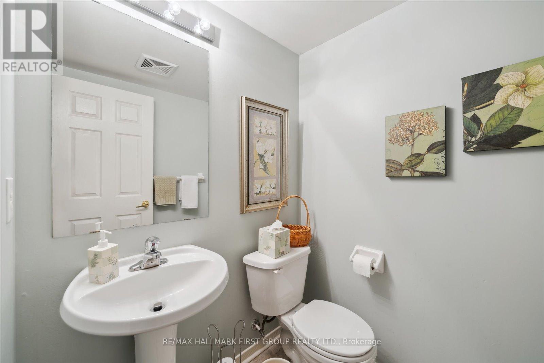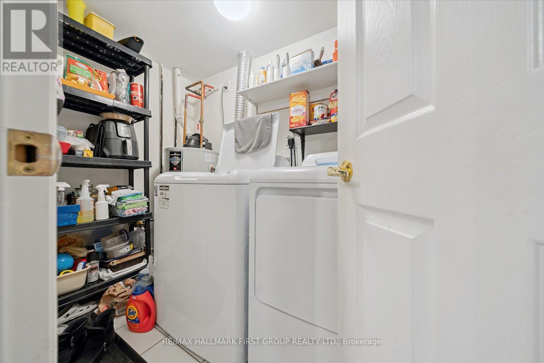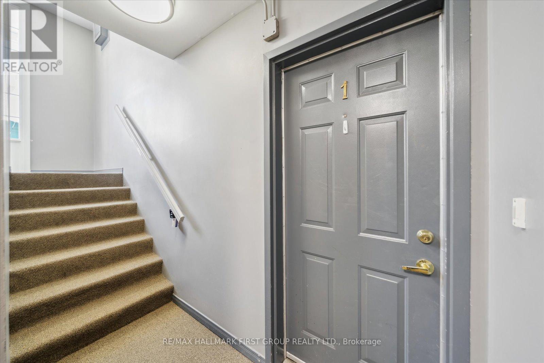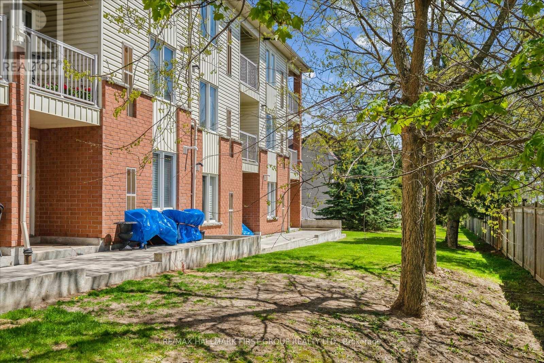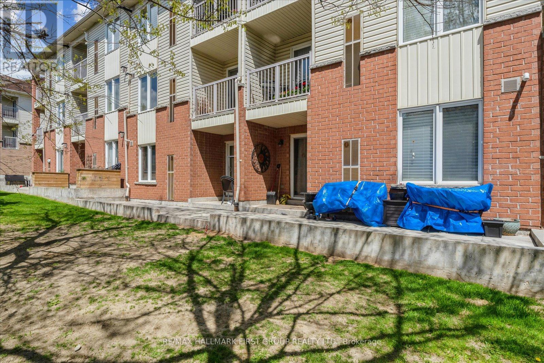1 - 20 Petra Way Whitby, Ontario L1R 0A5
$550,000Maintenance, Common Area Maintenance, Insurance, Parking, Water
$398.35 Monthly
Maintenance, Common Area Maintenance, Insurance, Parking, Water
$398.35 MonthlyEasy Living in the Heart of Pringle Creek! This bright and well-maintained 2-bedroom, 2-bath condo offers a rare blend of space, comfort, and walkable convenience in a sought-after Whitby neighbourhood. Featuring a functional, carpet-free layout with ensuite laundry, a second full bathroom, and a private terrace walkout, this unit checks all the boxes for everyday ease. Enjoy the added bonus of underground parking - no more brushing off snow or hopping into a sweltering car in summer. Whether you're starting out, downsizing, or investing, the location is ideal: steps to grocery stores, pharmacies, transit, and everyday essentials, with easy access to GO Transit for commuters. A smart opportunity in a well-managed building, this one is ready when you are. Please note that the approximate square footage for this property is between 900-999. (id:35762)
Property Details
| MLS® Number | E12143954 |
| Property Type | Single Family |
| Community Name | Pringle Creek |
| AmenitiesNearBy | Park, Place Of Worship, Public Transit, Schools |
| CommunityFeatures | Pet Restrictions, Community Centre |
| Features | Carpet Free |
| ParkingSpaceTotal | 1 |
Building
| BathroomTotal | 2 |
| BedroomsAboveGround | 2 |
| BedroomsTotal | 2 |
| Appliances | Blinds, Dishwasher, Dryer, Water Heater, Stove, Washer, Refrigerator |
| CoolingType | Central Air Conditioning |
| ExteriorFinish | Brick, Vinyl Siding |
| FlooringType | Laminate, Ceramic |
| HalfBathTotal | 1 |
| HeatingFuel | Natural Gas |
| HeatingType | Forced Air |
| SizeInterior | 0 - 499 Sqft |
| Type | Apartment |
Parking
| Underground | |
| Garage |
Land
| Acreage | No |
| LandAmenities | Park, Place Of Worship, Public Transit, Schools |
| ZoningDescription | Residential |
Rooms
| Level | Type | Length | Width | Dimensions |
|---|---|---|---|---|
| Main Level | Living Room | 6.58 m | 3.11 m | 6.58 m x 3.11 m |
| Main Level | Dining Room | 6.58 m | 3.11 m | 6.58 m x 3.11 m |
| Main Level | Kitchen | 2.44 m | 2.44 m | 2.44 m x 2.44 m |
| Main Level | Primary Bedroom | 5.49 m | 3.05 m | 5.49 m x 3.05 m |
| Main Level | Bedroom | 3.96 m | 3.05 m | 3.96 m x 3.05 m |
| Main Level | Laundry Room | Measurements not available |
https://www.realtor.ca/real-estate/28302910/1-20-petra-way-whitby-pringle-creek-pringle-creek
Interested?
Contact us for more information
Mary Roy
Broker
314 Harwood Ave South #200
Ajax, Ontario L1S 2J1
Ornella Bacon
Broker
314 Harwood Ave South #200
Ajax, Ontario L1S 2J1


