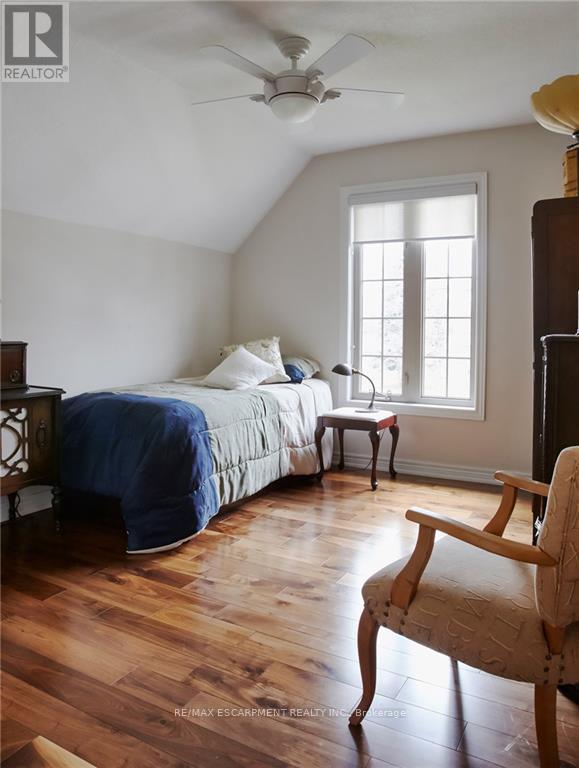1 - 195 Wilson Street W Hamilton, Ontario L9G 1N4
$974,000Maintenance, Parcel of Tied Land
$150 Monthly
Maintenance, Parcel of Tied Land
$150 MonthlyWelcome to a charming 1.5-storey freehold home tucked on a quiet Laneway condo laneway in one of Ancaster's most welcoming communities. Enjoy a low-maintenance lifestyle with boutique shops, restaurants, golf, conservation trails, and highway access all just a short walk away. This bright, airy home exudes pride of ownership and thoughtful design throughout. Step inside to 9-foot ceilings, an open eat-in kitchen, cozy gas fireplace, main floor laundry, 2 piece bath, and direct garage access. A vaulted-ceiling bonus room adds flexibility - perfect as a den, dining room, office, or a bedroom. Upstairs, rich walnut floors lead to 2 spacious bedrooms and 2 full baths, including a beautifully modernized ensuite. The fully finished basement adds versatile living space with a full bathroom - ideal for guests, hobbies, or relaxing movie nights, and offers a full bath. Outside, updated aggregate concrete surrounds the home, while a newer composite deck (2022) off the kitchen makes entertaining and BBQing effortless. A private patio area adds even more charm. The attached double garage offers functionality with ease. 1,665 sq ft plus 830 sq ft of finished basement space. $150/month covers snow removal, lighting, maintenance of laneway gardens, gardens, and garage remote. All Kitec plumbing has been replaced. Includes 2023 stove, microwave, dishwasher, washer, and dryer. (id:35762)
Property Details
| MLS® Number | X12098157 |
| Property Type | Single Family |
| Neigbourhood | Dancaster Courts |
| Community Name | Ancaster |
| ParkingSpaceTotal | 4 |
Building
| BathroomTotal | 4 |
| BedroomsAboveGround | 2 |
| BedroomsTotal | 2 |
| Age | 6 To 15 Years |
| Appliances | Garage Door Opener Remote(s), Dishwasher, Dryer, Garage Door Opener, Washer |
| BasementDevelopment | Finished |
| BasementType | Full (finished) |
| ConstructionStyleAttachment | Detached |
| CoolingType | Central Air Conditioning |
| ExteriorFinish | Brick |
| FireplacePresent | Yes |
| FoundationType | Concrete |
| HalfBathTotal | 1 |
| HeatingFuel | Natural Gas |
| HeatingType | Forced Air |
| StoriesTotal | 2 |
| SizeInterior | 1500 - 2000 Sqft |
| Type | House |
| UtilityWater | Municipal Water |
Parking
| Attached Garage | |
| Garage |
Land
| Acreage | No |
| Sewer | Sanitary Sewer |
| SizeDepth | 70 Ft ,6 In |
| SizeFrontage | 68 Ft ,1 In |
| SizeIrregular | 68.1 X 70.5 Ft |
| SizeTotalText | 68.1 X 70.5 Ft |
Rooms
| Level | Type | Length | Width | Dimensions |
|---|---|---|---|---|
| Second Level | Primary Bedroom | 4.11 m | 3.96 m | 4.11 m x 3.96 m |
| Second Level | Bathroom | Measurements not available | ||
| Second Level | Den | 4.11 m | 3.15 m | 4.11 m x 3.15 m |
| Second Level | Bathroom | Measurements not available | ||
| Basement | Utility Room | Measurements not available | ||
| Basement | Bathroom | Measurements not available | ||
| Basement | Recreational, Games Room | Measurements not available | ||
| Main Level | Foyer | Measurements not available | ||
| Main Level | Living Room | 5.18 m | 3.66 m | 5.18 m x 3.66 m |
| Main Level | Kitchen | 5.18 m | 3.66 m | 5.18 m x 3.66 m |
| Main Level | Bedroom | 4.57 m | 3.2 m | 4.57 m x 3.2 m |
| Main Level | Bathroom | Measurements not available |
https://www.realtor.ca/real-estate/28202158/1-195-wilson-street-w-hamilton-ancaster-ancaster
Interested?
Contact us for more information
Luke A Riddell
Salesperson
502 Brant St #1a
Burlington, Ontario L7R 2G4









































