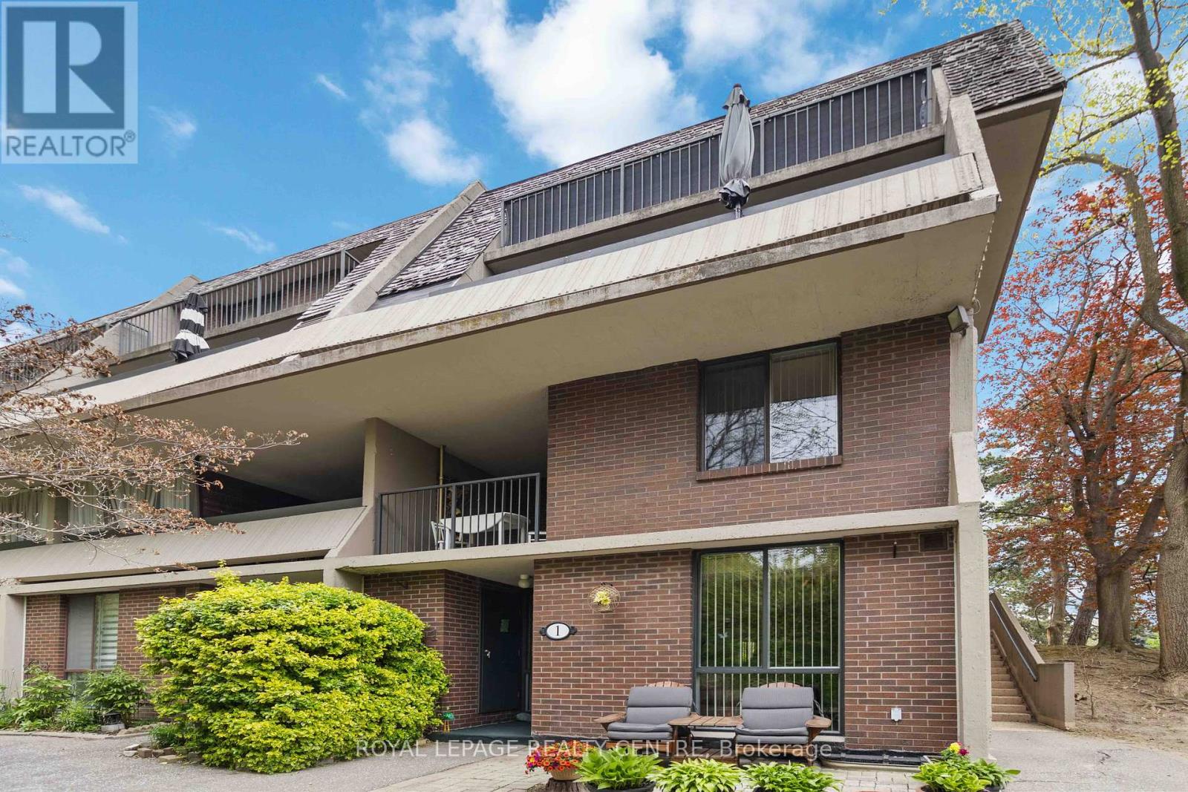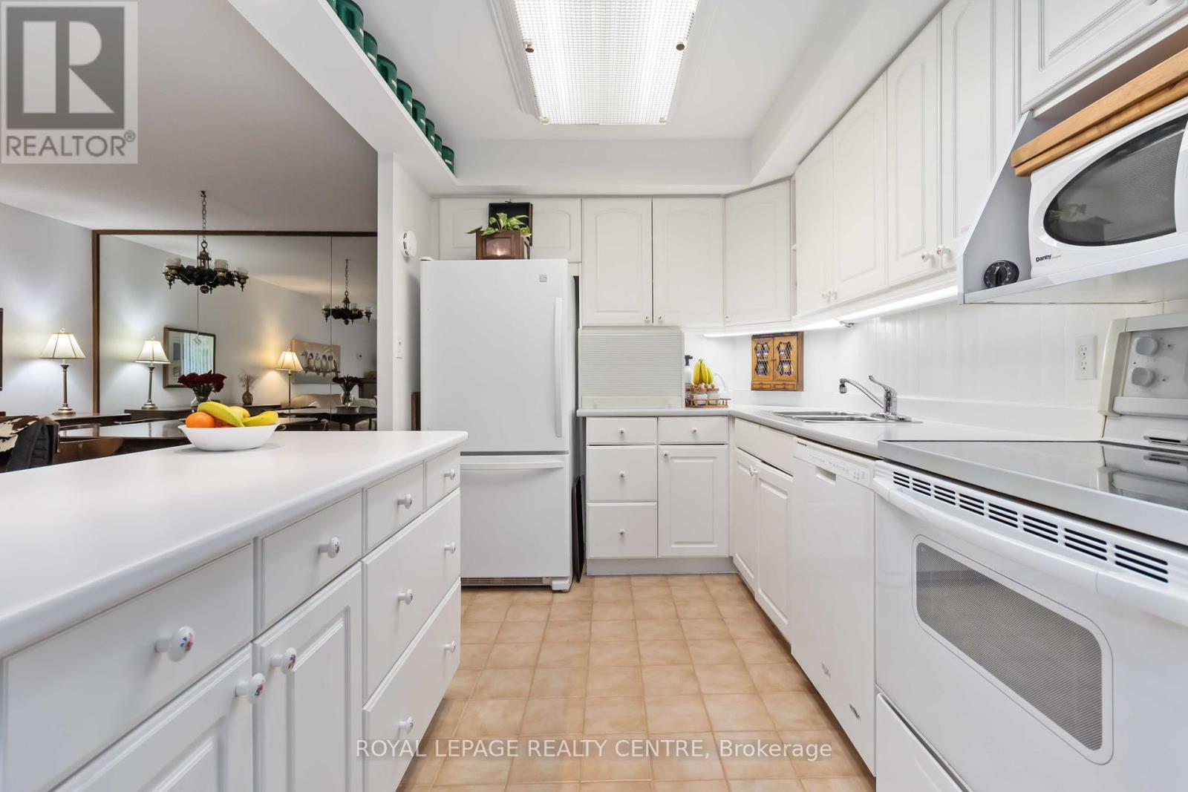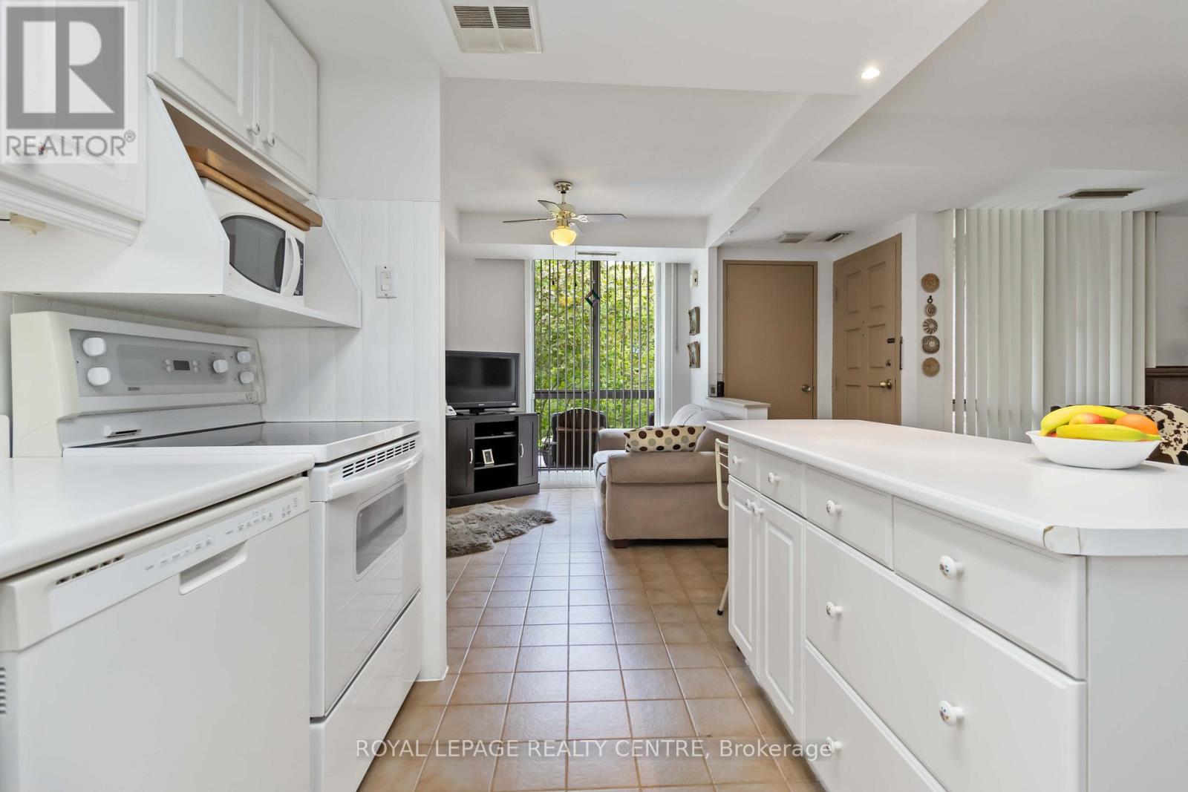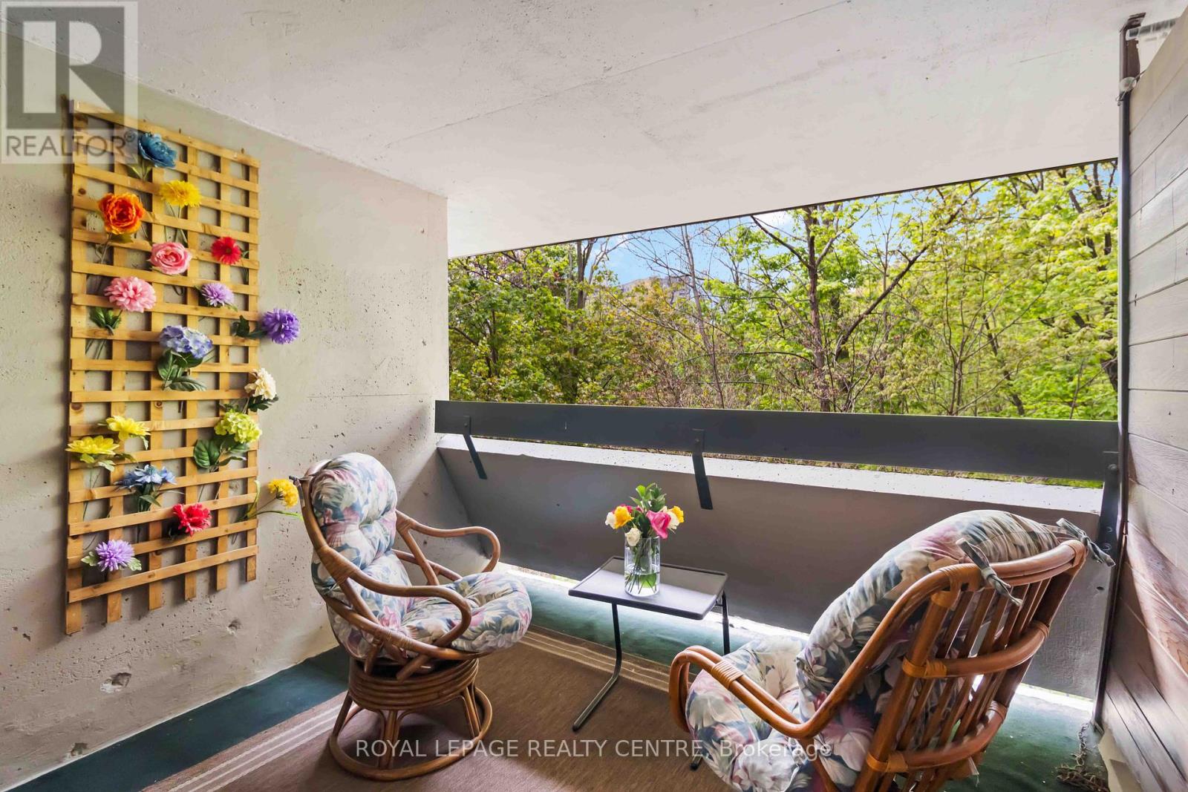1 - 1330 Mississauga Valley Boulevard Mississauga, Ontario L5A 3T1
$579,900Maintenance, Heat, Common Area Maintenance, Electricity, Insurance, Water, Parking, Cable TV
$1,324.65 Monthly
Maintenance, Heat, Common Area Maintenance, Electricity, Insurance, Water, Parking, Cable TV
$1,324.65 MonthlyNestled In A Coveted Location, This Stunning End-Unit Townhome Offers A Rare Opportunity To Embrace Natures Tranquility Without Sacrificing Urban Convenience. Imagine Starting Your Day On Your Private Deck, Immersed In Breathtaking Ravine And Greenspace Views A True Outdoor Sanctuary. Inside, Discover A Spacious And Inviting 3-Bedroom, 3-Bathroom Layout Featuring An Open-Concept Main Level, Perfect For Entertaining. Extend Your Living Outdoors With Two Private Balconies, While Enjoying The Ease Of Two Underground Parking Spaces. The Versatile, Roomy Basement Offers A Workshop, A Fantastic Rec Room With A Wet Bar, And A Spacious Office. Simplify Your Life With All-Inclusive Condo Fees Coverings An Extensive Range Of Utilities And Services. Ideally Situated Just Moments From Square One, Community Amenities, Excellent Schools, And Public Transit, This Exceptional Home Presents A Unique Chance To Own A Truly Special Property That Seamlessly Blends Natural Beauty With City Accessibility. Dont Miss This Incredible Opportunity! (id:35762)
Property Details
| MLS® Number | W12146622 |
| Property Type | Single Family |
| Community Name | Mississauga Valleys |
| CommunityFeatures | Pet Restrictions |
| Features | Balcony |
| ParkingSpaceTotal | 2 |
Building
| BathroomTotal | 3 |
| BedroomsAboveGround | 3 |
| BedroomsTotal | 3 |
| Appliances | Garage Door Opener Remote(s), Water Heater, Dishwasher, Dryer, Stove, Washer, Window Coverings, Refrigerator |
| BasementDevelopment | Finished |
| BasementType | N/a (finished) |
| CoolingType | Central Air Conditioning |
| ExteriorFinish | Brick |
| FlooringType | Ceramic, Carpeted, Laminate |
| HalfBathTotal | 1 |
| HeatingFuel | Natural Gas |
| HeatingType | Forced Air |
| StoriesTotal | 2 |
| SizeInterior | 1000 - 1199 Sqft |
| Type | Row / Townhouse |
Parking
| Underground | |
| Garage |
Land
| Acreage | No |
Rooms
| Level | Type | Length | Width | Dimensions |
|---|---|---|---|---|
| Second Level | Primary Bedroom | 2.9 m | 4.63 m | 2.9 m x 4.63 m |
| Second Level | Bedroom 2 | 4.39 m | 3.13 m | 4.39 m x 3.13 m |
| Second Level | Bedroom 3 | 2.96 m | 2.56 m | 2.96 m x 2.56 m |
| Basement | Office | 3.87 m | 4.02 m | 3.87 m x 4.02 m |
| Basement | Recreational, Games Room | 5.74 m | 5.91 m | 5.74 m x 5.91 m |
| Main Level | Dining Room | 2.32 m | 3.35 m | 2.32 m x 3.35 m |
| Main Level | Kitchen | 3.03 m | 2.21 m | 3.03 m x 2.21 m |
| Main Level | Living Room | 6.93 m | 3.5 m | 6.93 m x 3.5 m |
Interested?
Contact us for more information
Chris Zborowski
Broker
2150 Hurontario Street
Mississauga, Ontario L5B 1M8
Matt Zborowski
Salesperson
2150 Hurontario Street
Mississauga, Ontario L5B 1M8

































