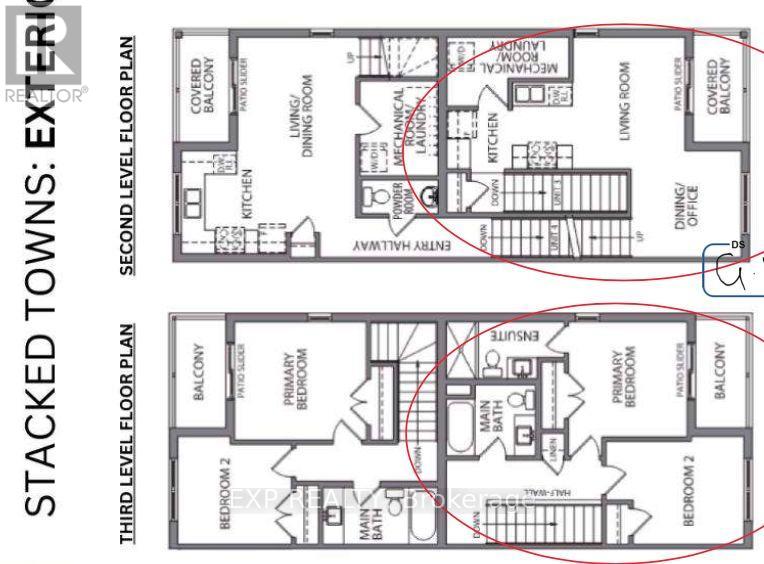0119 - 840 Main Street Cambridge, Ontario X0X 0X0
$615,000Maintenance, Common Area Maintenance, Insurance, Parking
$250 Monthly
Maintenance, Common Area Maintenance, Insurance, Parking
$250 MonthlyAssignment Opportunity!!! Welcome to this stunning brand-new stacked townhouse in the highly sought-after Hespeler community of Cambridge! This unit offers 2 spacious bedrooms, 2 full bathrooms making it the perfect home for families, professionals, or investors. Step inside to an open-concept living space featuring laminate flooring throughout and large windows that flood the home with natural light. The modern kitchen boasts sleek quartz countertops and stainless steel appliances, making meal prep a breeze. The private patio provides the ideal setting for relaxing evenings or hosting gatherings with family and friends. Located in a prime location, this home offers unbeatable convenience. You're just 5 minutes from Hwy 401 and Downtown Cambridge, with easy access to Walmart, Tim Hortons, McDonald's, and many other stores. In just 15 minutes, you can reach Kitchener, Guelph, and Waterloo, making commuting simple and stress-free. Families will love the school bus stop right at the doorstep, as well as nearby parks, public transit, libraries, shopping plazas, and more. Whether you're looking for comfort, style, or convenience, this townhome has it all! Don't miss out on this incredible opportunity - book your showing today! (id:35762)
Property Details
| MLS® Number | X12080778 |
| Property Type | Single Family |
| CommunityFeatures | Pet Restrictions |
| Features | Balcony |
| ParkingSpaceTotal | 1 |
Building
| BathroomTotal | 2 |
| BedroomsAboveGround | 2 |
| BedroomsTotal | 2 |
| Amenities | Storage - Locker |
| Appliances | Dishwasher, Dryer, Microwave, Stove, Washer, Refrigerator |
| CoolingType | Central Air Conditioning |
| ExteriorFinish | Brick |
| FlooringType | Laminate |
| HeatingFuel | Natural Gas |
| HeatingType | Forced Air |
| SizeInterior | 1000 - 1199 Sqft |
| Type | Row / Townhouse |
Parking
| Garage |
Land
| Acreage | No |
Rooms
| Level | Type | Length | Width | Dimensions |
|---|---|---|---|---|
| Main Level | Living Room | 10.8 m | 12.11 m | 10.8 m x 12.11 m |
| Main Level | Dining Room | 8.4 m | 9 m | 8.4 m x 9 m |
https://www.realtor.ca/real-estate/28163241/0119-840-main-street-cambridge
Interested?
Contact us for more information
Richard Oyekunle
Salesperson
4711 Yonge St 10th Flr, 106430
Toronto, Ontario M2N 6K8




