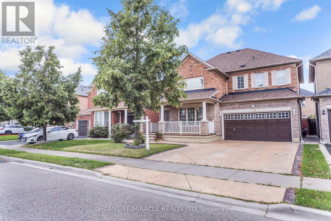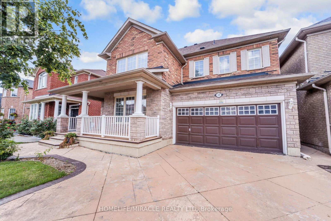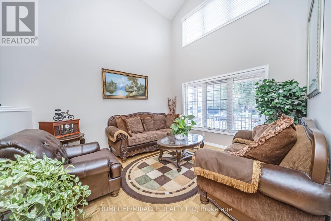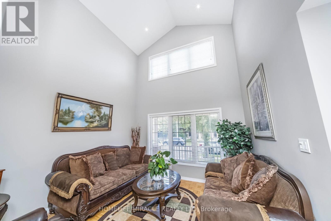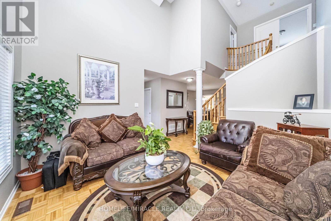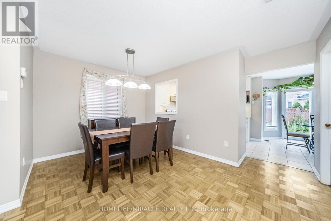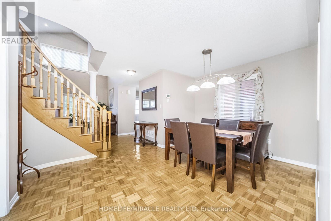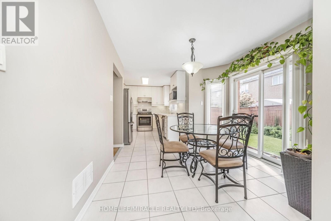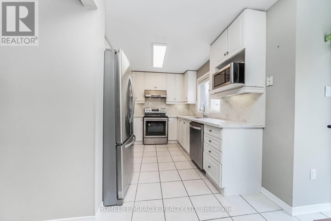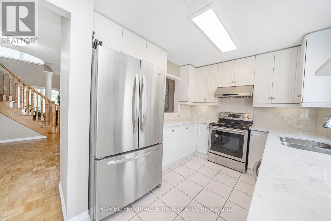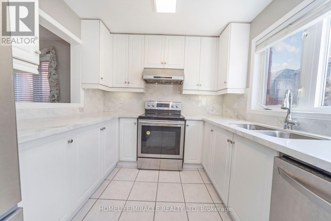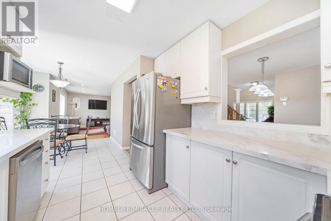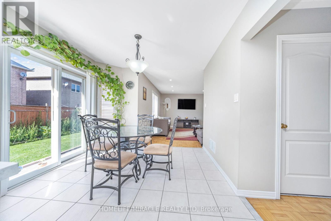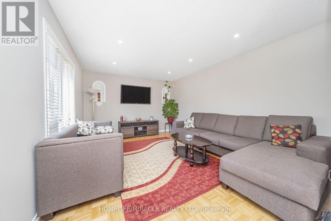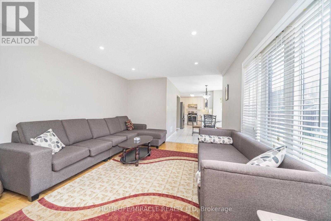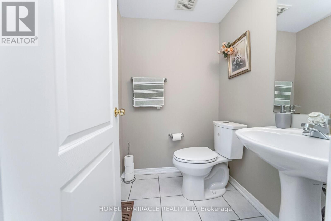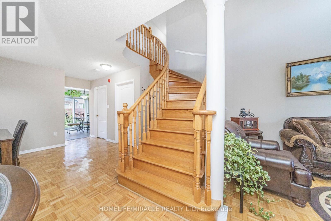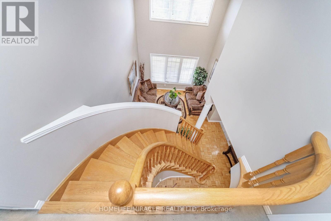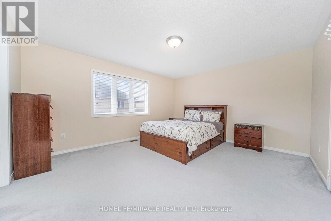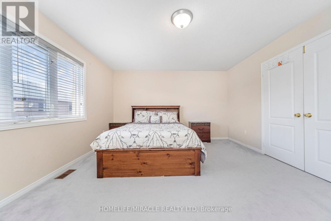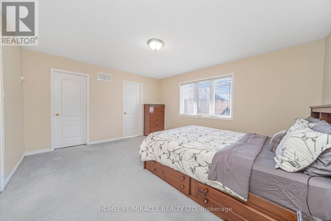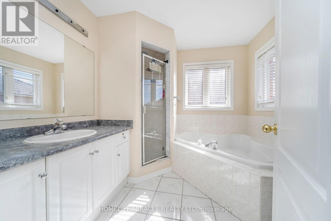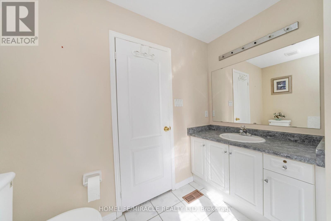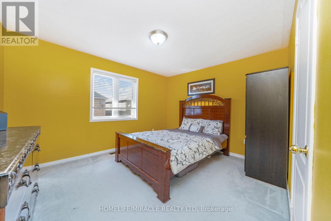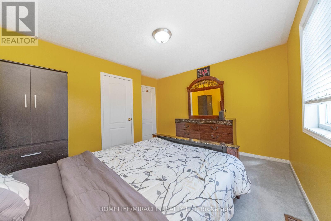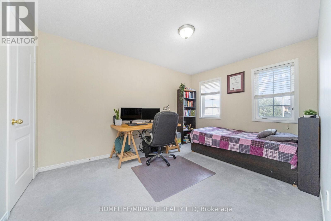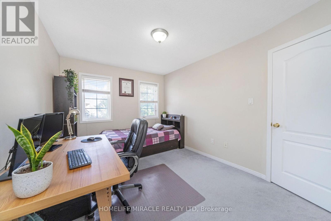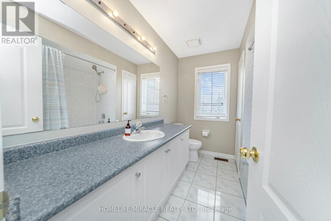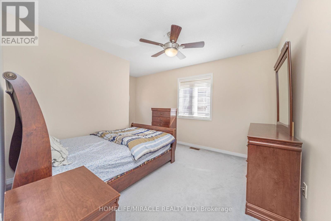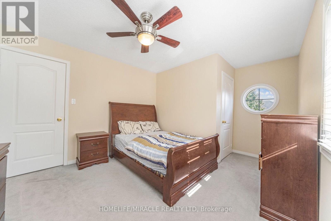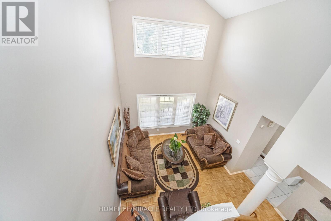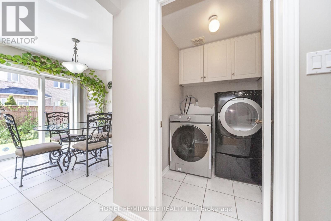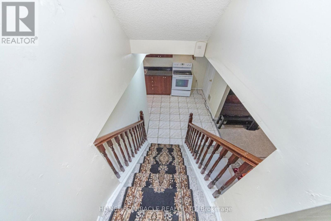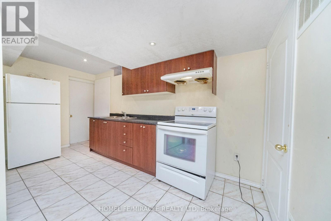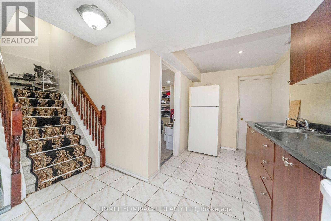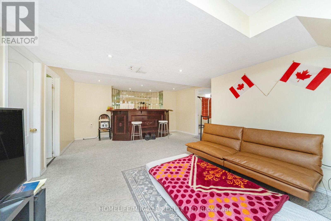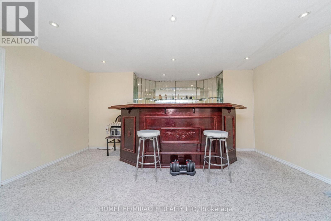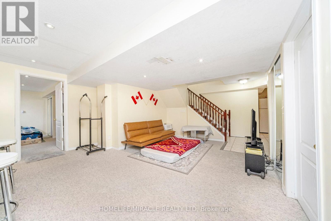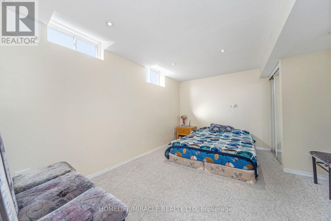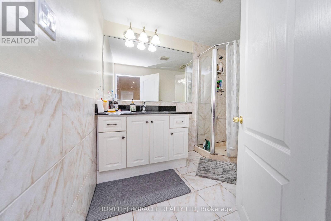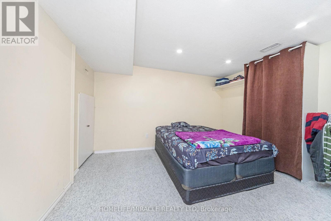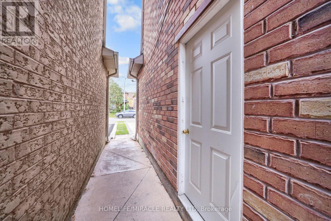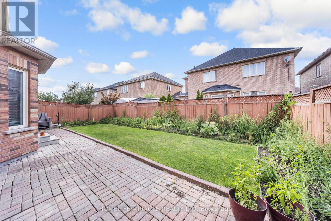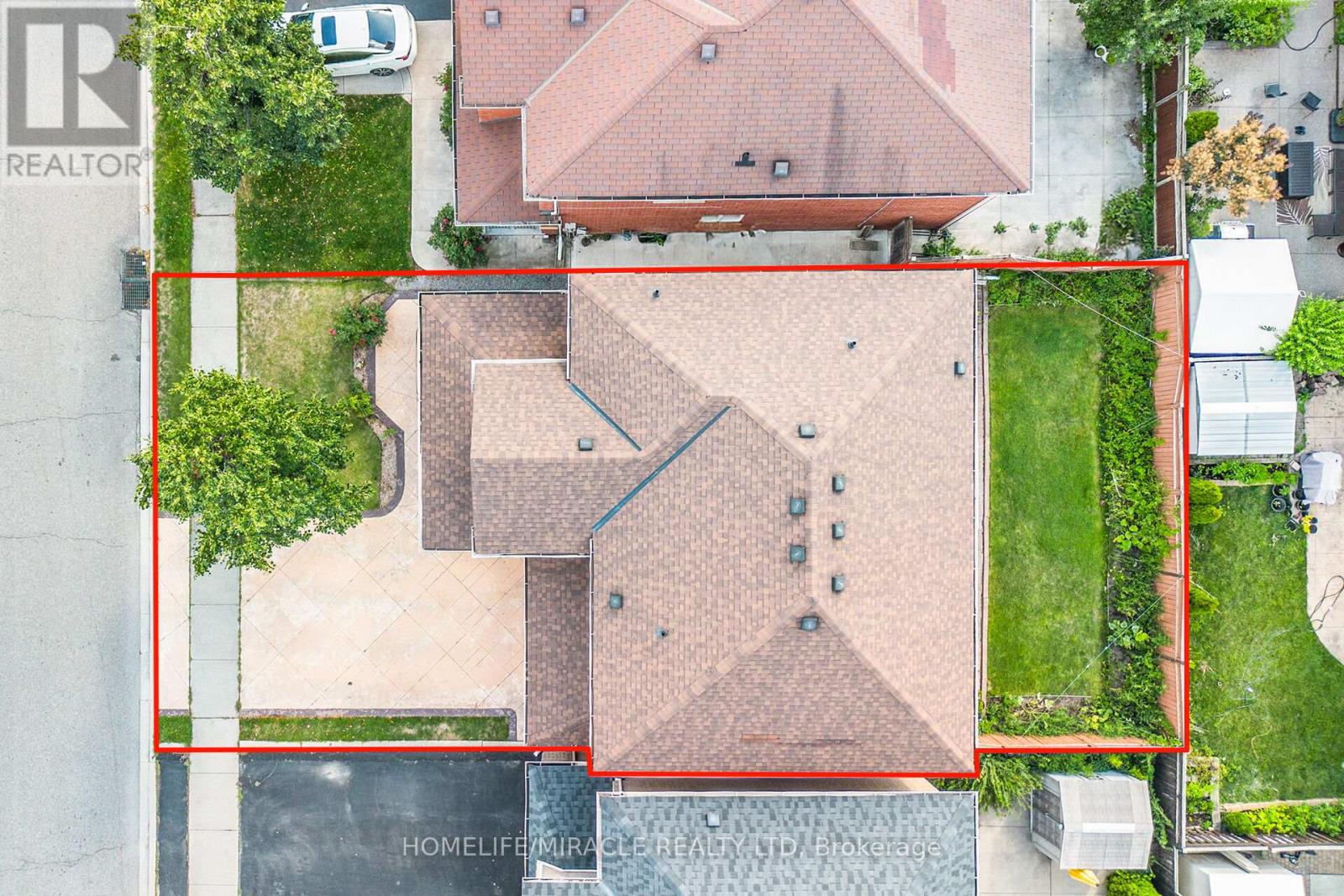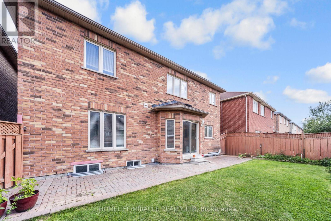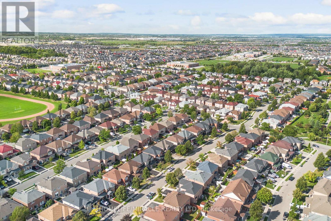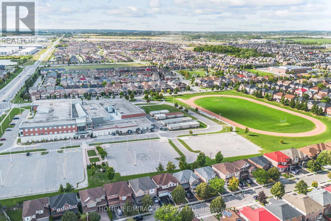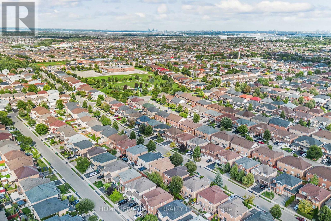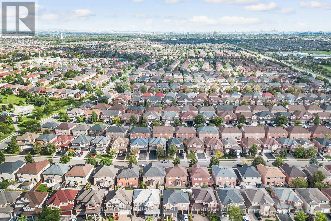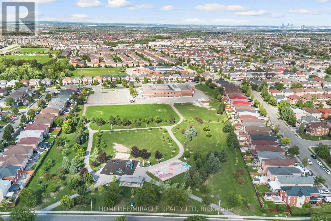17 Mainard Crescent Brampton, Ontario L6R 2V2
$1,199,000
Your dream home awaits in this beautifully maintained detached property, located in one of the most sought-after family-friendly neighborhoods. Offering a rare 4+2 bedroom layout, this home features a separate living and family room, a bright spacious kitchen Freshly new countertop with a dining area. The upper level boasts four generous bedrooms and two full bathrooms, while the fully finished basement includes two additional bedrooms, a bathroom, built-in bar, kitchen, and living space. Stamped concrete Driveway with nice interlocking patio in the Back yard. perfect for extended family or rental potential. A huge fully fenced backyard provides the ideal setting for entertaining and relaxation, all while being just steps from top-rated schools, parks, transit, and shopping. (id:35762)
Open House
This property has open houses!
2:00 pm
Ends at:4:00 pm
Property Details
| MLS® Number | W12370558 |
| Property Type | Single Family |
| Neigbourhood | Springdale |
| Community Name | Sandringham-Wellington |
| EquipmentType | Water Heater |
| ParkingSpaceTotal | 6 |
| RentalEquipmentType | Water Heater |
Building
| BathroomTotal | 4 |
| BedroomsAboveGround | 4 |
| BedroomsBelowGround | 2 |
| BedroomsTotal | 6 |
| Appliances | Dishwasher, Dryer, Stove, Washer, Window Coverings, Refrigerator |
| BasementDevelopment | Finished |
| BasementFeatures | Separate Entrance |
| BasementType | N/a (finished) |
| ConstructionStyleAttachment | Detached |
| CoolingType | Central Air Conditioning |
| ExteriorFinish | Brick |
| FireplacePresent | Yes |
| FoundationType | Concrete |
| HalfBathTotal | 1 |
| HeatingFuel | Natural Gas |
| HeatingType | Forced Air |
| StoriesTotal | 2 |
| SizeInterior | 2000 - 2500 Sqft |
| Type | House |
| UtilityWater | Municipal Water |
Parking
| Attached Garage | |
| Garage |
Land
| Acreage | No |
| Sewer | Sanitary Sewer |
| SizeDepth | 78 Ft ,8 In |
| SizeFrontage | 45 Ft |
| SizeIrregular | 45 X 78.7 Ft |
| SizeTotalText | 45 X 78.7 Ft |
Rooms
| Level | Type | Length | Width | Dimensions |
|---|---|---|---|---|
| Second Level | Primary Bedroom | 4.57 m | 4.06 m | 4.57 m x 4.06 m |
| Second Level | Bedroom 2 | 4.31 m | 3.35 m | 4.31 m x 3.35 m |
| Second Level | Bedroom 3 | 3.96 m | 2.97 m | 3.96 m x 2.97 m |
| Second Level | Bedroom 4 | 3.78 m | 3.35 m | 3.78 m x 3.35 m |
| Basement | Bedroom | 2.98 m | 3.2 m | 2.98 m x 3.2 m |
| Basement | Great Room | 4.59 m | 4.8 m | 4.59 m x 4.8 m |
| Basement | Bedroom 5 | 3.25 m | 3.3 m | 3.25 m x 3.3 m |
| Main Level | Living Room | 3.78 m | 3.6 m | 3.78 m x 3.6 m |
| Main Level | Dining Room | 4.34 m | 3.04 m | 4.34 m x 3.04 m |
| Main Level | Kitchen | 3.07 m | 2.69 m | 3.07 m x 2.69 m |
| Main Level | Bedroom | 2.94 m | 2.81 m | 2.94 m x 2.81 m |
| Main Level | Family Room | 4.82 m | 3.68 m | 4.82 m x 3.68 m |
Interested?
Contact us for more information
Vicky Aulakh
Salesperson
20-470 Chrysler Drive
Brampton, Ontario L6S 0C1

