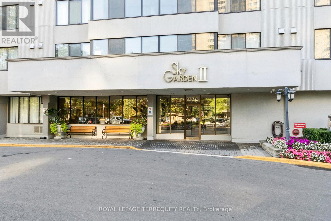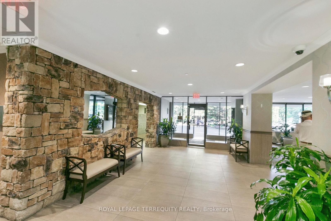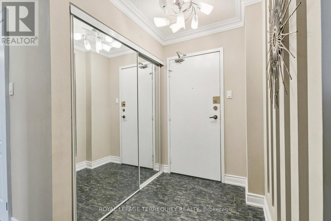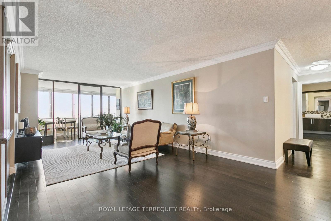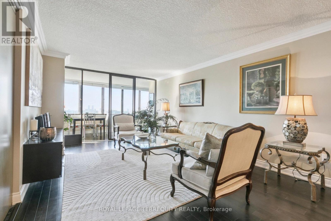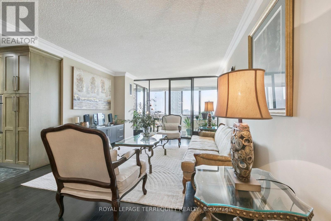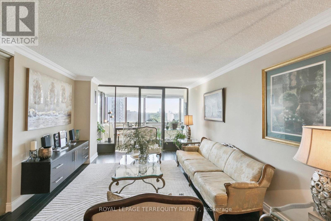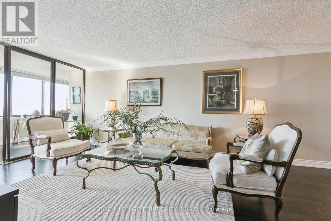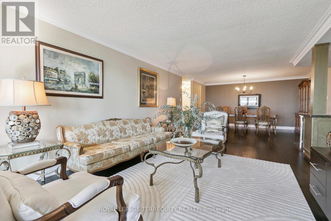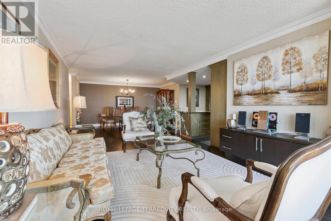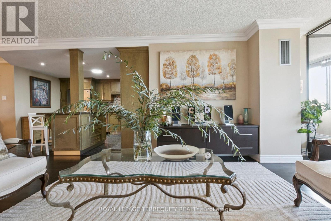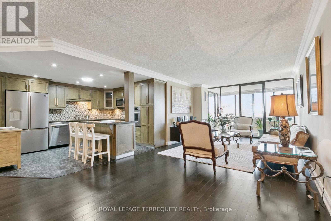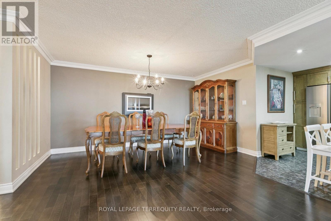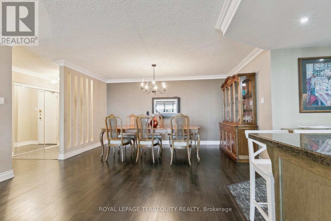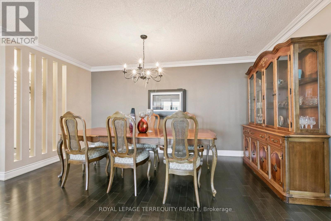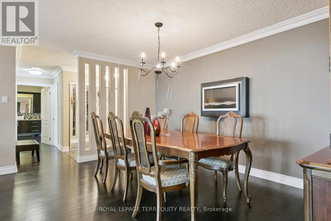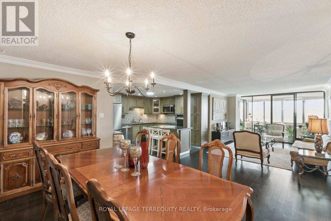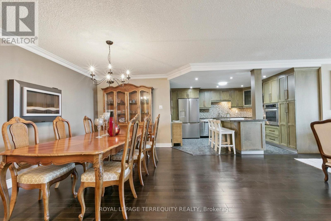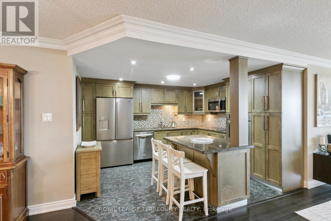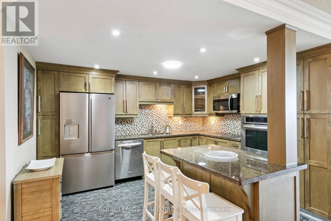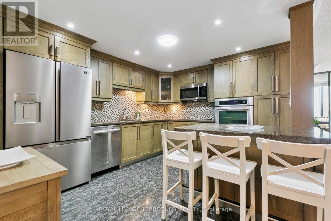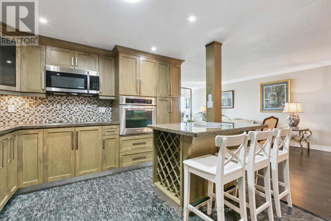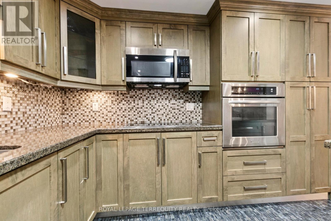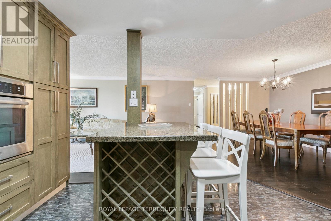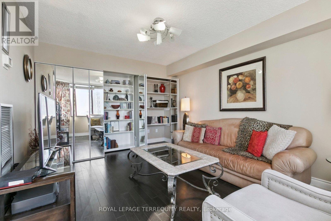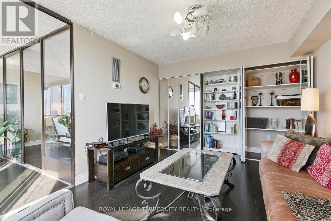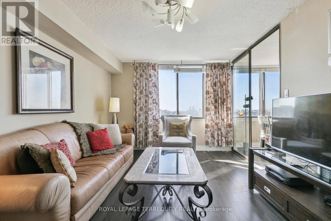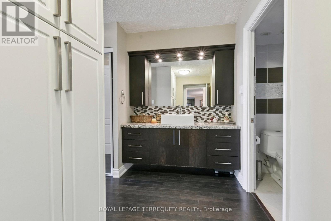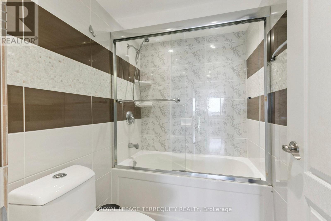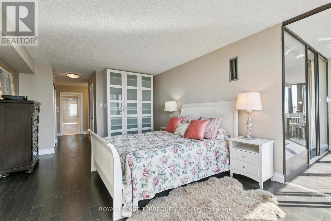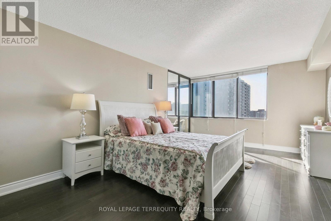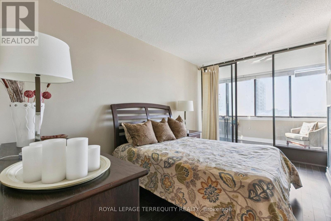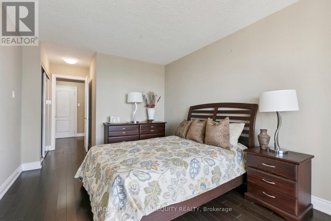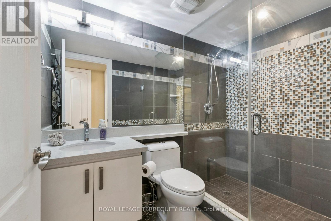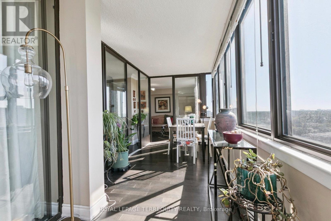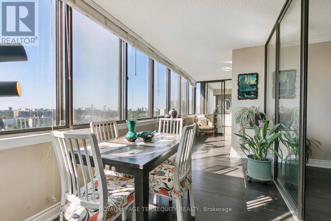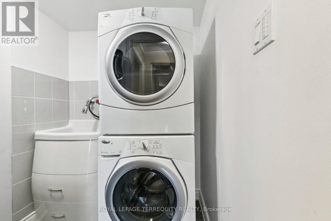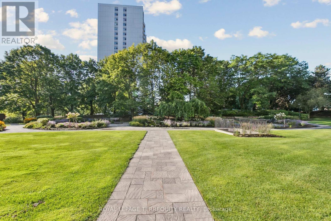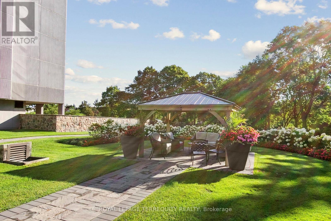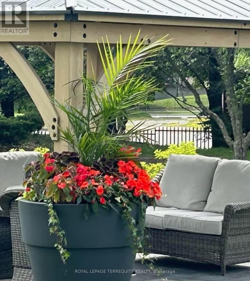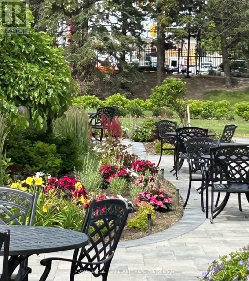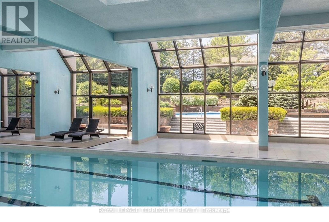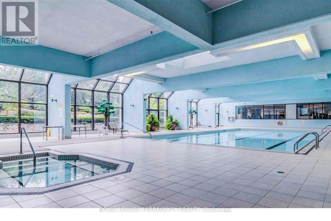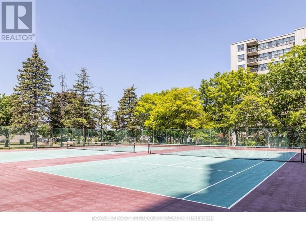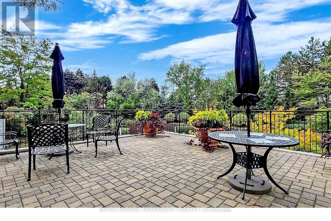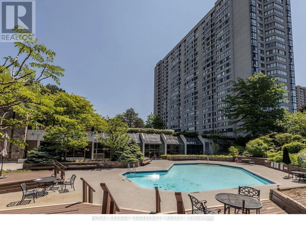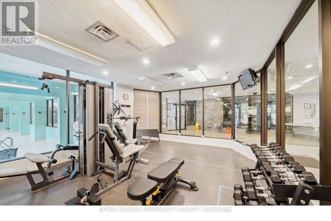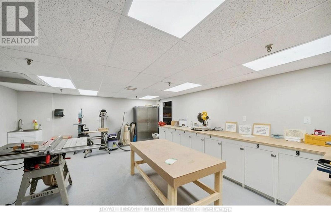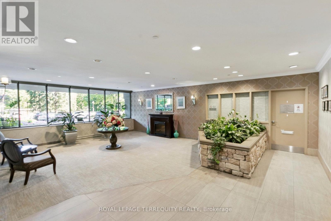1501 - 2330 Bridletowne Circle Toronto, Ontario M1W 3P6
$850,000Maintenance, Heat, Electricity, Water, Cable TV, Common Area Maintenance, Insurance, Parking
$1,033.61 Monthly
Maintenance, Heat, Electricity, Water, Cable TV, Common Area Maintenance, Insurance, Parking
$1,033.61 MonthlyThis Stunning Unit Has Undergone A Complete Renovation! Elegantly Redesigned w/ Private and Unobstructed South View**Over $100K Spent To Create a Layout That Has Been Masterfully Re-imagined To Maximize Natural Light and Space. Ultimate Chef's Kitchen w/ Built in Appliances, Task Lighting, Generous Marble Workspaces, Custom Designed Cabinetry, Island w/ Drawers, Cupboards & Wine Rack and Oversized Pantry** Massive Primary Bedroom Has Four Closets including Two Custom Designed Built-in Units** Floor-to-Ceiling Glass Sliding Doors in Living Room, Bedrooms and Family Room All Open To South Facing Solarium**Family Room with Wall to Wall Closets Can Be Used As 3rd Bedroom* Amazing Parking Spot Conveniently Located Near Door To Elevator** Direct & Private Path & Access to Warden Ave For Building Residents***Incredible Amenities include: Award Winning Landscaping w/Beautiful Gardens & Walkways, 24-hr Gatehouse Security, Indoor & Outdoor Pools, Cabanas, Tennis Courts, Library, Cardio & Weight Gym, Squash Courts, Work Shop and Party Room**Active, Friendly Community w/ Numerous On-Site Social Events**Excellent & Very Helpful Management & Building Staff That Are Invested in The Well-being Of the Residents! (id:35762)
Property Details
| MLS® Number | E12361086 |
| Property Type | Single Family |
| Neigbourhood | L'Amoreaux West |
| Community Name | L'Amoreaux |
| AmenitiesNearBy | Hospital, Park, Public Transit, Schools |
| CommunityFeatures | Pet Restrictions |
| Features | Balcony, In Suite Laundry |
| ParkingSpaceTotal | 1 |
| ViewType | View, City View |
Building
| BathroomTotal | 2 |
| BedroomsAboveGround | 2 |
| BedroomsBelowGround | 1 |
| BedroomsTotal | 3 |
| Amenities | Fireplace(s), Separate Heating Controls, Security/concierge |
| Appliances | Oven - Built-in, Blinds, Cooktop, Dishwasher, Dryer, Microwave, Oven, Washer, Refrigerator |
| ArchitecturalStyle | Multi-level |
| CoolingType | Central Air Conditioning |
| ExteriorFinish | Concrete |
| FireProtection | Security System, Smoke Detectors |
| FireplacePresent | Yes |
| HeatingFuel | Natural Gas |
| HeatingType | Forced Air |
| SizeInterior | 1600 - 1799 Sqft |
| Type | Apartment |
Parking
| Underground | |
| Garage |
Land
| Acreage | No |
| LandAmenities | Hospital, Park, Public Transit, Schools |
Rooms
| Level | Type | Length | Width | Dimensions |
|---|---|---|---|---|
| Flat | Foyer | 2 m | 1.65 m | 2 m x 1.65 m |
| Flat | Living Room | 6.4 m | 3.66 m | 6.4 m x 3.66 m |
| Flat | Dining Room | 4.27 m | 3.66 m | 4.27 m x 3.66 m |
| Flat | Kitchen | 3.96 m | 3.35 m | 3.96 m x 3.35 m |
| Flat | Primary Bedroom | 5.79 m | 3.66 m | 5.79 m x 3.66 m |
| Flat | Bedroom 2 | 4.27 m | 3.05 m | 4.27 m x 3.05 m |
| Flat | Bedroom 3 | 5.03 m | 3.35 m | 5.03 m x 3.35 m |
https://www.realtor.ca/real-estate/28769970/1501-2330-bridletowne-circle-toronto-lamoreaux-lamoreaux
Interested?
Contact us for more information
Lorraine Ien
Salesperson
200 Consumers Rd Ste 100
Toronto, Ontario M2J 4R4


