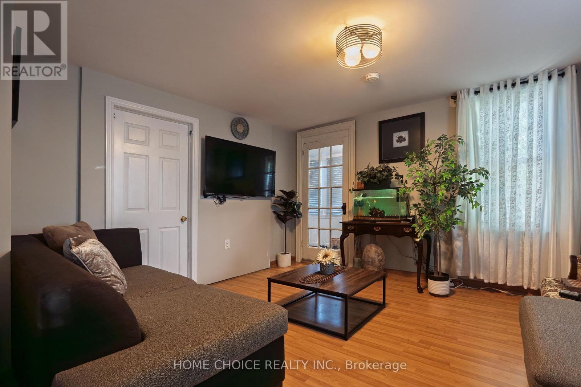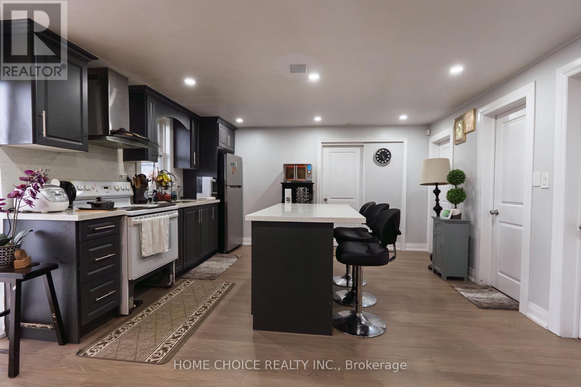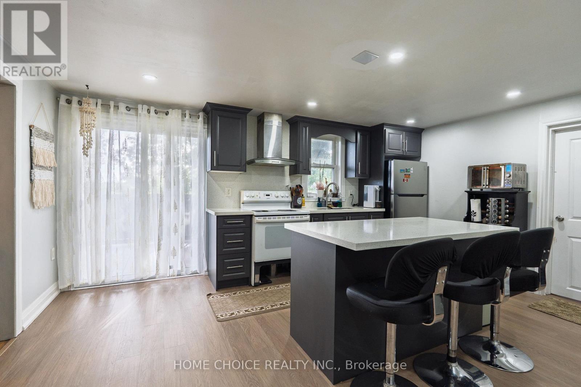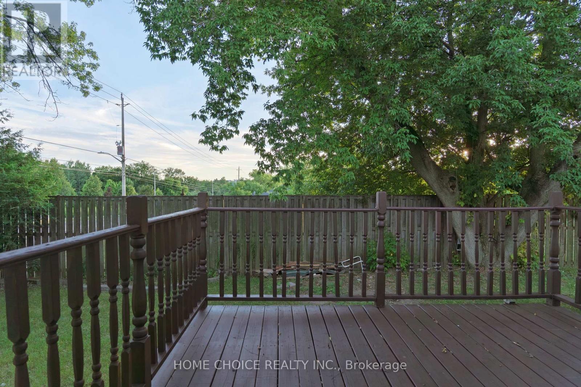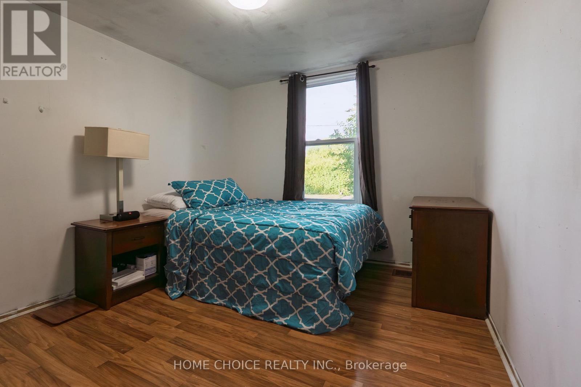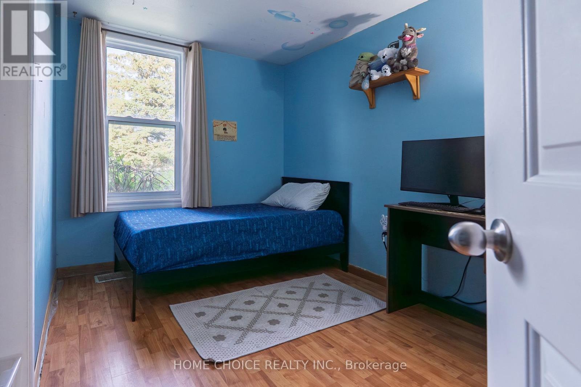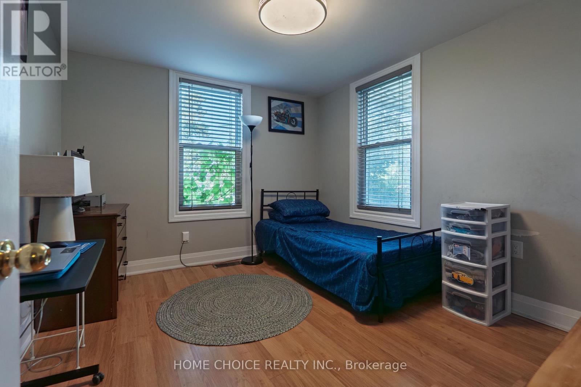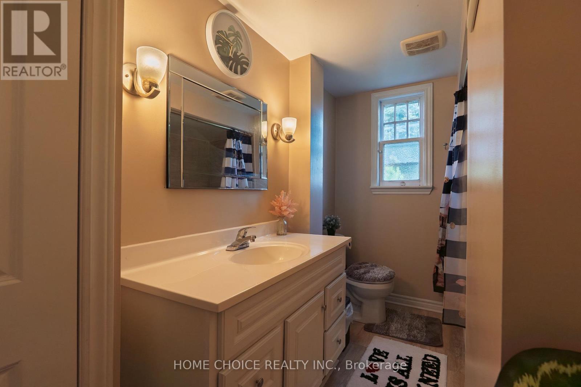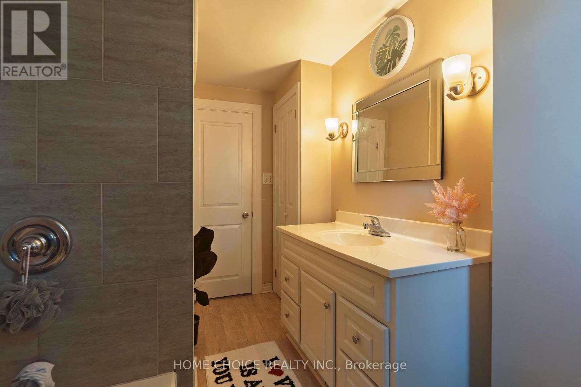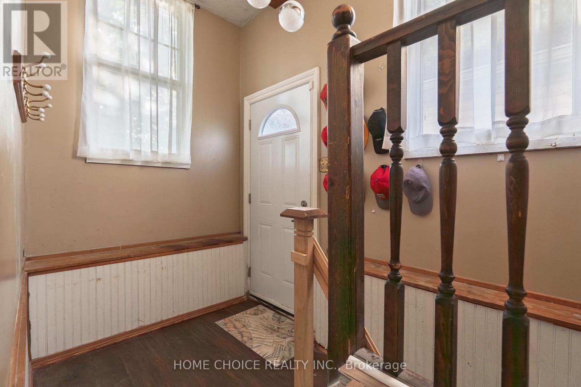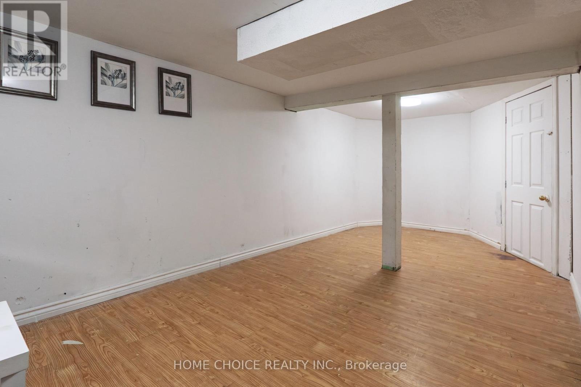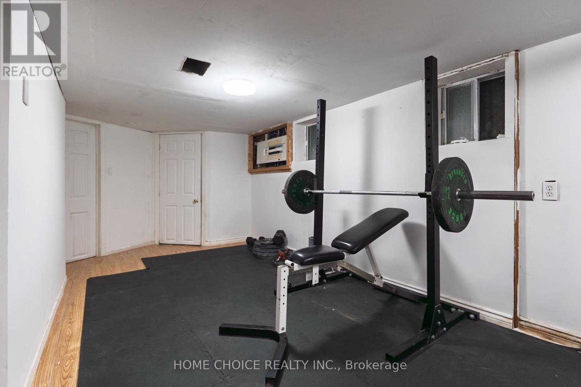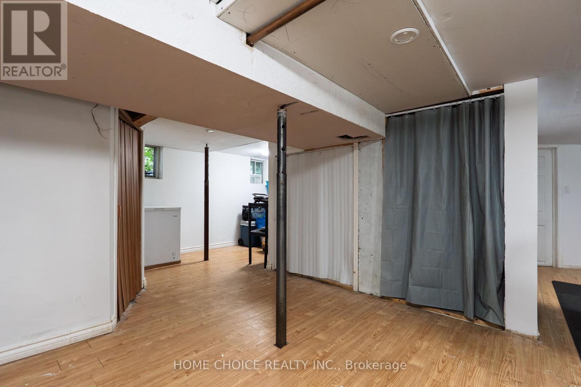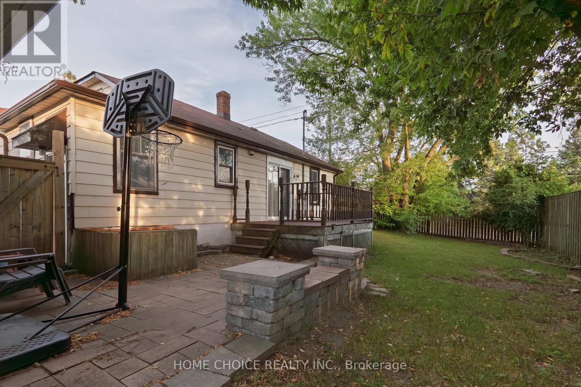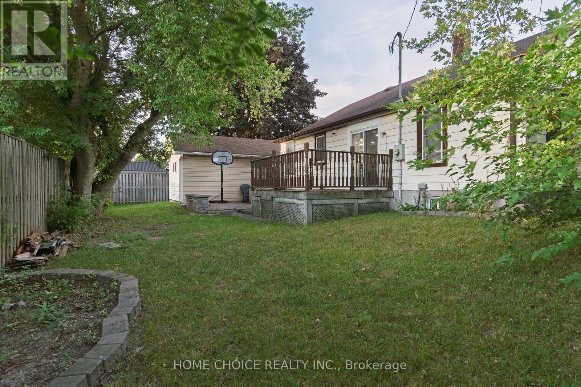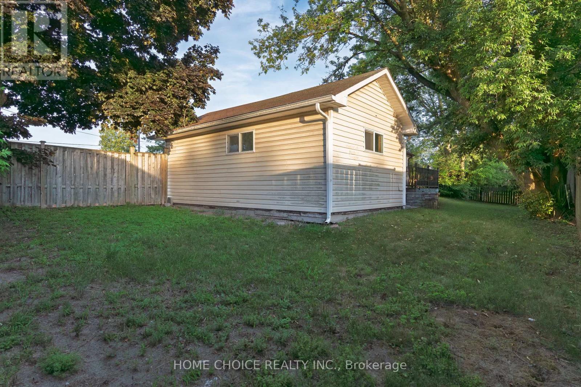272 Taunton Road W Oshawa, Ontario L1G 3T5
$599,988
Welcome to 272 Taunton Rd W, a well maintained Bungalow Detached on a fully Fenced Corner Lot with over 70 Feet of Frontage, 7 cars parking, and Premium Lot with complete backyard privacy in North Oshawa Neighbourhood! This home features 3 bedrooms, 2 full bathrooms, and a Separate Entrance to Finish Basement. Upgraded Kitchen with Quartz Centre Island and newly Installed Vinyl Flooring. perfect for families or retirees alike and fantastic opportunity for investors. Conveniently located close to Parks, Durham College, Public School, Oshawa Airport, Public transit and Amenities. MUST SEE!!! (id:35762)
Open House
This property has open houses!
2:00 pm
Ends at:4:00 pm
Property Details
| MLS® Number | E12356701 |
| Property Type | Single Family |
| Neigbourhood | Samac |
| Community Name | Samac |
| EquipmentType | Water Heater |
| Features | Carpet Free |
| ParkingSpaceTotal | 7 |
| RentalEquipmentType | Water Heater |
Building
| BathroomTotal | 2 |
| BedroomsAboveGround | 3 |
| BedroomsBelowGround | 1 |
| BedroomsTotal | 4 |
| Appliances | Water Heater, Blinds, Dryer, Hood Fan, Stove, Washer, Window Coverings, Refrigerator |
| ArchitecturalStyle | Bungalow |
| BasementDevelopment | Finished |
| BasementFeatures | Separate Entrance |
| BasementType | N/a (finished) |
| ConstructionStyleAttachment | Detached |
| CoolingType | Central Air Conditioning |
| ExteriorFinish | Aluminum Siding |
| FlooringType | Laminate, Vinyl |
| FoundationType | Poured Concrete |
| HeatingFuel | Natural Gas |
| HeatingType | Forced Air |
| StoriesTotal | 1 |
| SizeInterior | 700 - 1100 Sqft |
| Type | House |
| UtilityWater | Municipal Water |
Parking
| Detached Garage | |
| Garage |
Land
| Acreage | No |
| Sewer | Sanitary Sewer |
| SizeDepth | 104 Ft ,3 In |
| SizeFrontage | 71 Ft |
| SizeIrregular | 71 X 104.3 Ft |
| SizeTotalText | 71 X 104.3 Ft |
Rooms
| Level | Type | Length | Width | Dimensions |
|---|---|---|---|---|
| Basement | Great Room | 5.07 m | 2.3 m | 5.07 m x 2.3 m |
| Basement | Bedroom | 3.07 m | 2.6 m | 3.07 m x 2.6 m |
| Main Level | Living Room | 5.03 m | 3.21 m | 5.03 m x 3.21 m |
| Main Level | Dining Room | 3.04 m | 2.05 m | 3.04 m x 2.05 m |
| Main Level | Kitchen | 2.95 m | 2.65 m | 2.95 m x 2.65 m |
| Main Level | Primary Bedroom | 4.15 m | 3.12 m | 4.15 m x 3.12 m |
| Main Level | Bedroom 2 | 3.04 m | 2.8 m | 3.04 m x 2.8 m |
| Main Level | Bedroom 3 | 2.92 m | 2.56 m | 2.92 m x 2.56 m |
https://www.realtor.ca/real-estate/28760228/272-taunton-road-w-oshawa-samac-samac
Interested?
Contact us for more information
Emilie Co Sy
Broker
18 Wynford Dr #307
Toronto, Ontario M3C 3S2
Ervin Carlson Co Sy
Salesperson
18 Wynford Dr #307
Toronto, Ontario M3C 3S2






