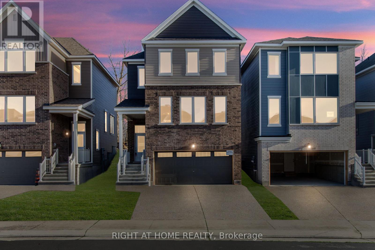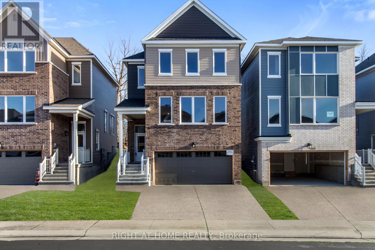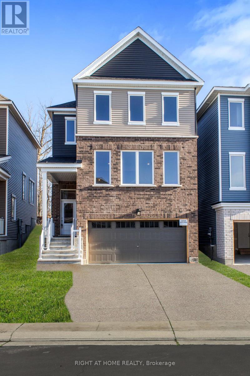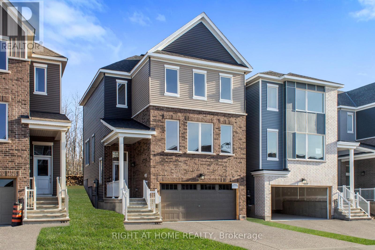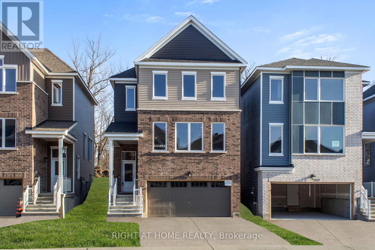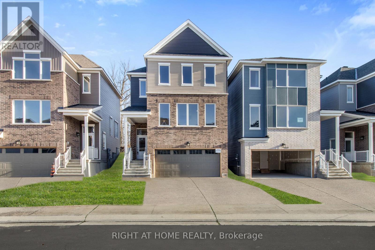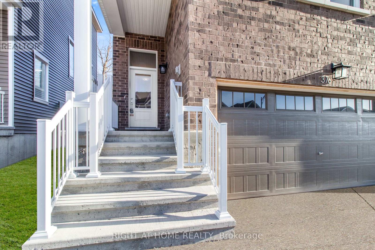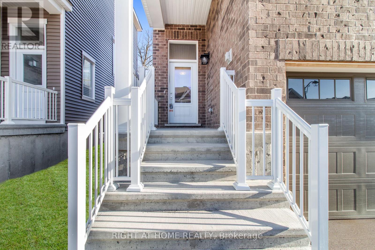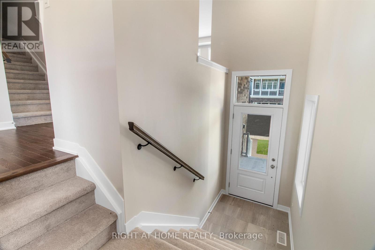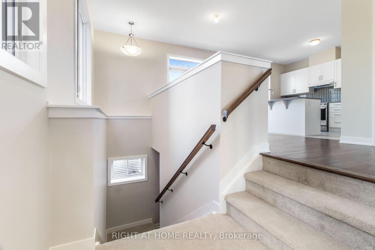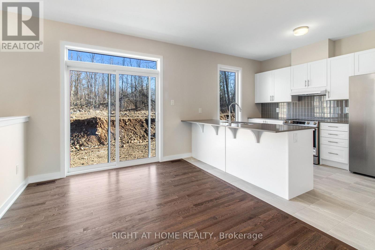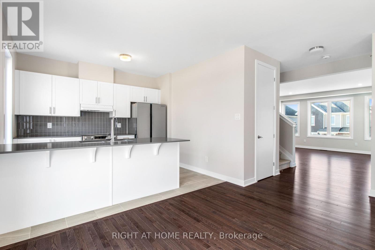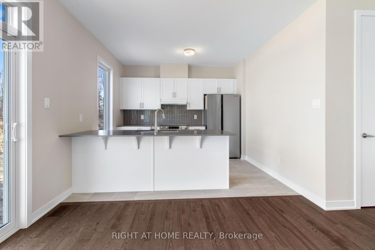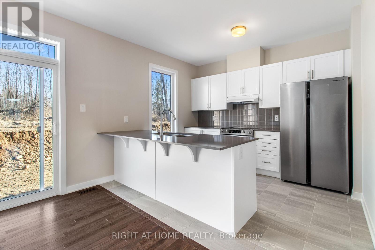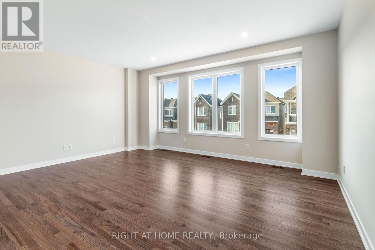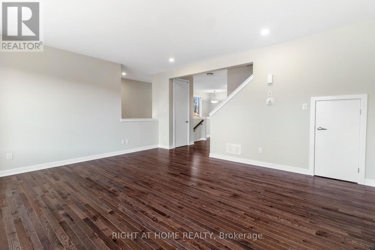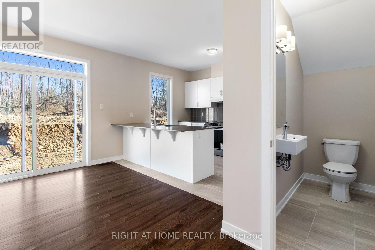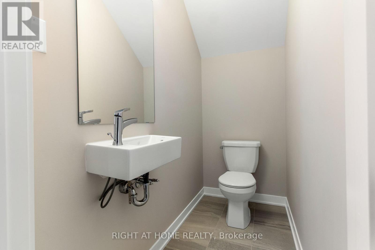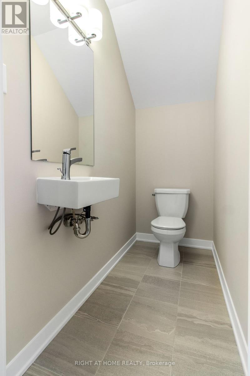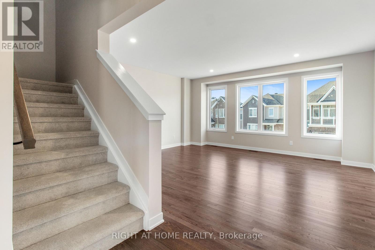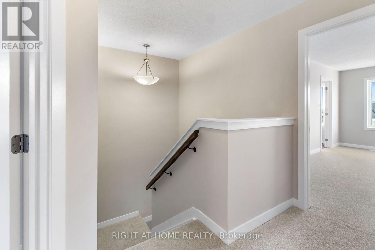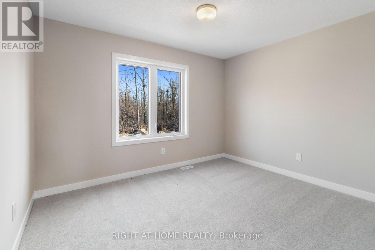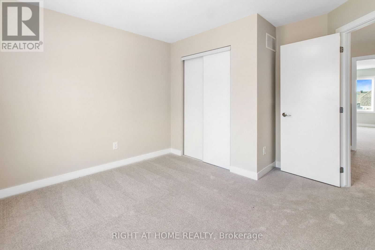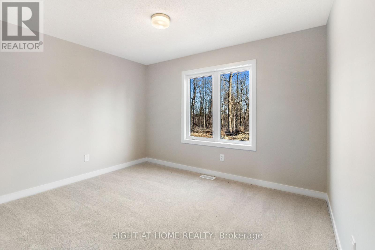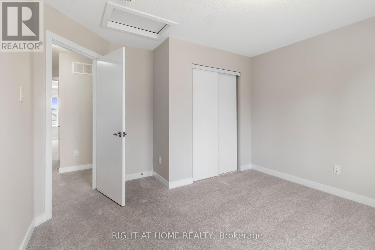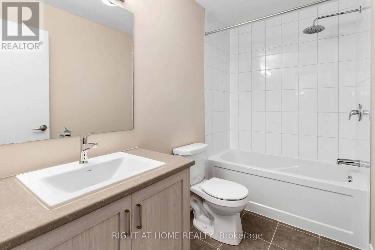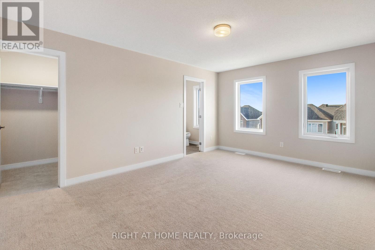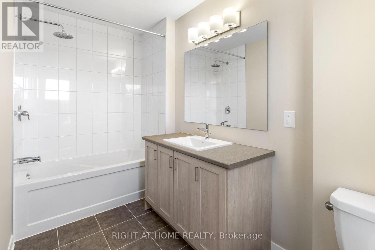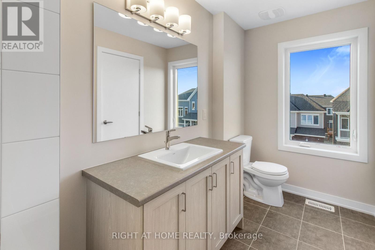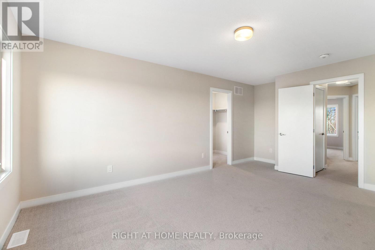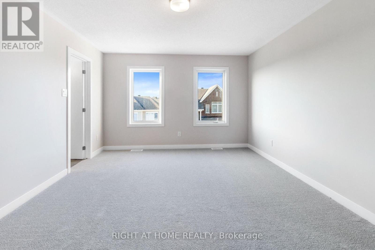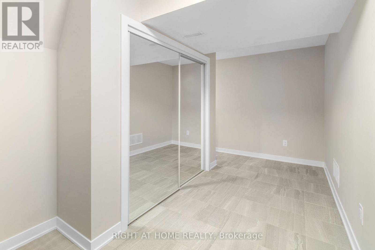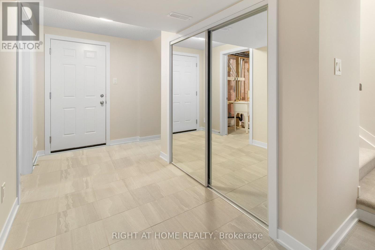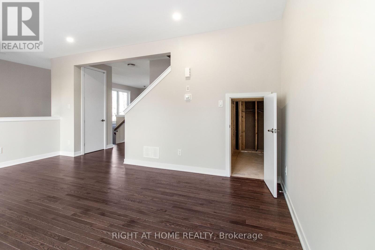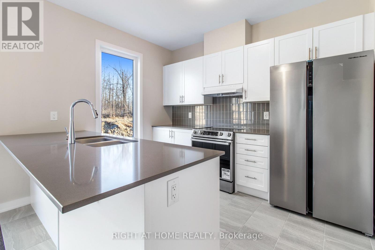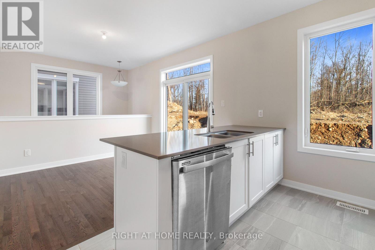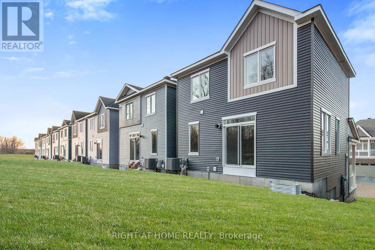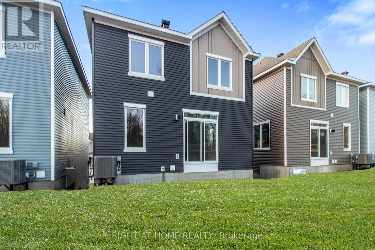376 Appalachian Circle Ottawa, Ontario K2J 6X3
$895,888
Introducing a stunning Caivan Home, exquisitely designed with luxury, comfort, and convenience in mind. Backing on to a green forest. This brand-new residence boasts providing ample room for you and your loved ones to thrive. Step inside and be greeted by a 9-foot ceiling on the main floor, creating an open and airy atmosphere throughout. quartz kitchen countertop that adds a touch of elegance. With a total of 3 bathrooms, convenience and privacy are prioritized for every resident. This remarkable property Backs onto a green area giving lots of privacy. Beautiful Hardwood, two car garage and lots more, Don't miss out on this!! ** (id:35762)
Property Details
| MLS® Number | X12356345 |
| Property Type | Single Family |
| Neigbourhood | Barrhaven West |
| Community Name | 7711 - Barrhaven - Half Moon Bay |
| EquipmentType | Water Heater, Water Heater - Tankless |
| Features | Sump Pump |
| ParkingSpaceTotal | 4 |
| RentalEquipmentType | Water Heater, Water Heater - Tankless |
Building
| BathroomTotal | 3 |
| BedroomsAboveGround | 3 |
| BedroomsTotal | 3 |
| Appliances | Water Heater, Dishwasher, Dryer, Stove, Washer, Refrigerator |
| BasementType | Crawl Space |
| ConstructionStyleAttachment | Detached |
| ExteriorFinish | Aluminum Siding, Brick |
| FlooringType | Hardwood, Ceramic, Carpeted |
| FoundationType | Poured Concrete |
| HalfBathTotal | 1 |
| HeatingFuel | Natural Gas |
| HeatingType | Forced Air |
| StoriesTotal | 2 |
| SizeInterior | 1500 - 2000 Sqft |
| Type | House |
| UtilityWater | Municipal Water |
Parking
| Attached Garage | |
| Garage |
Land
| Acreage | No |
| Sewer | Sanitary Sewer |
| SizeDepth | 21 Ft ,6 In |
| SizeFrontage | 9 Ft ,6 In |
| SizeIrregular | 9.5 X 21.5 Ft |
| SizeTotalText | 9.5 X 21.5 Ft |
Rooms
| Level | Type | Length | Width | Dimensions |
|---|---|---|---|---|
| Second Level | Primary Bedroom | 4.93 m | 3.68 m | 4.93 m x 3.68 m |
| Second Level | Bedroom 2 | 2.98 m | 3.63 m | 2.98 m x 3.63 m |
| Second Level | Bedroom 3 | 2.98 m | 3.62 m | 2.98 m x 3.62 m |
| Second Level | Bathroom | Measurements not available | ||
| Second Level | Bathroom | Measurements not available | ||
| Main Level | Great Room | 4.87 m | 5.21 m | 4.87 m x 5.21 m |
| Main Level | Dining Room | 3.47 m | 2.95 m | 3.47 m x 2.95 m |
| Main Level | Kitchen | 3.56 m | 2.95 m | 3.56 m x 2.95 m |
Interested?
Contact us for more information
Charlotte Y Carmona
Salesperson
5111 New Street, Suite 106
Burlington, Ontario L7L 1V2

