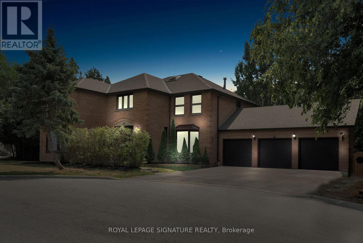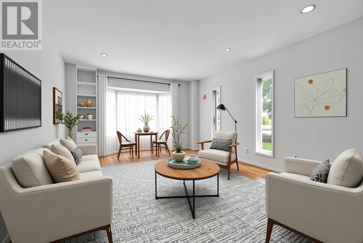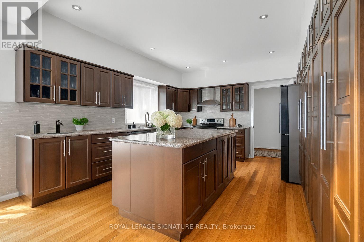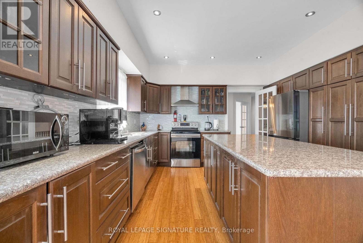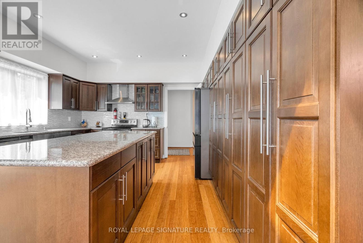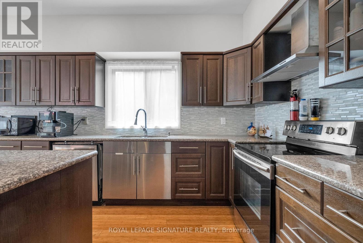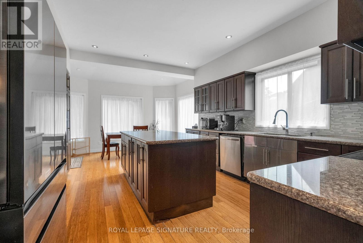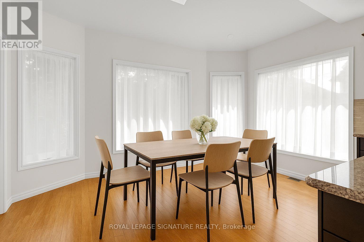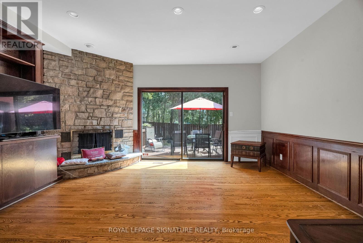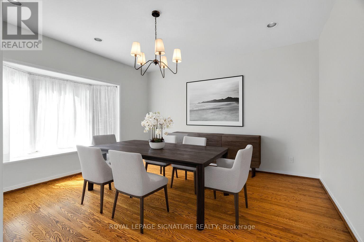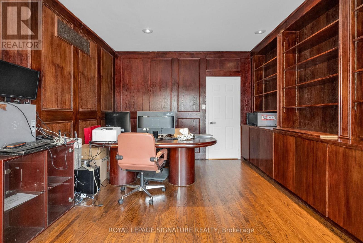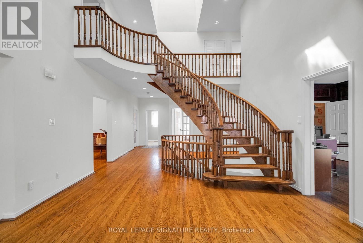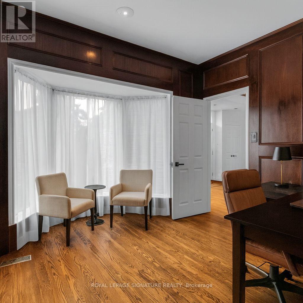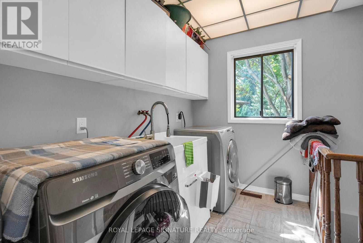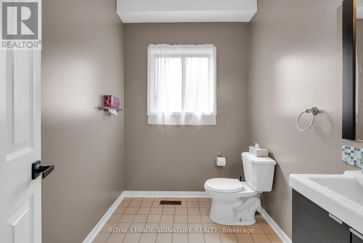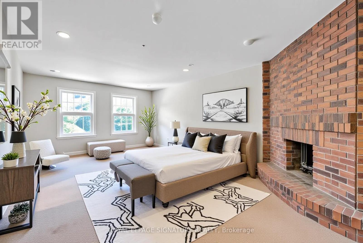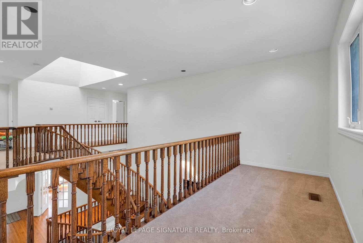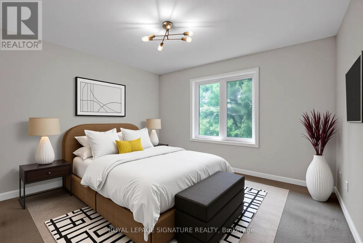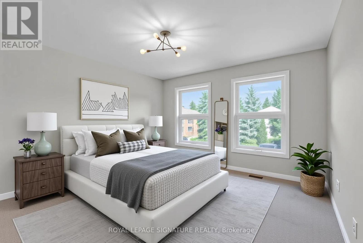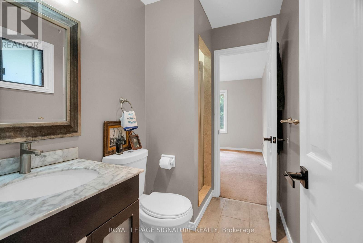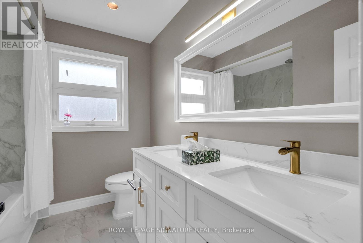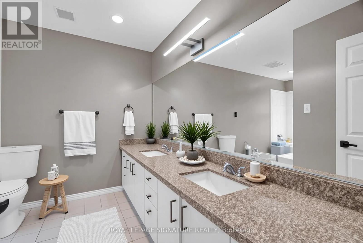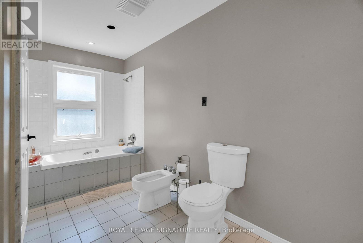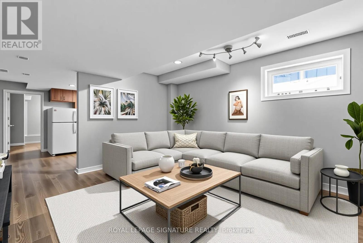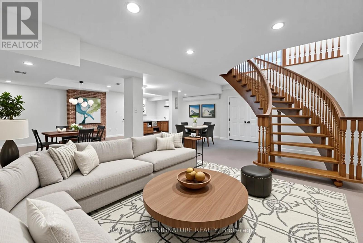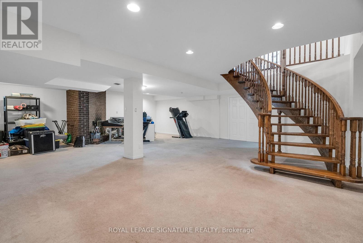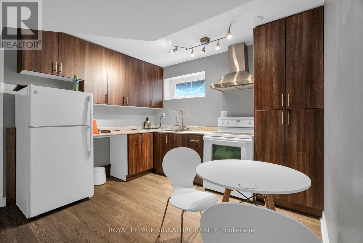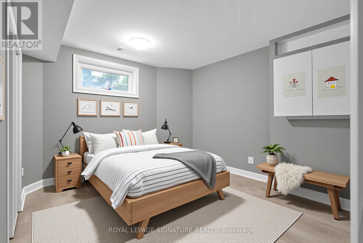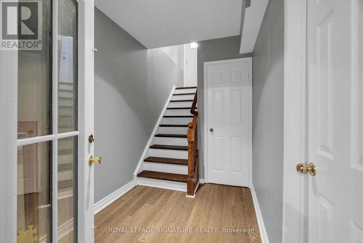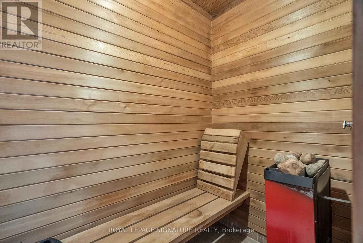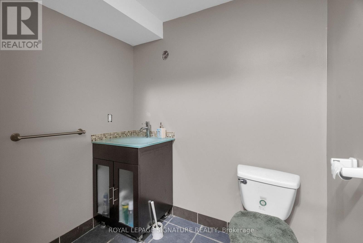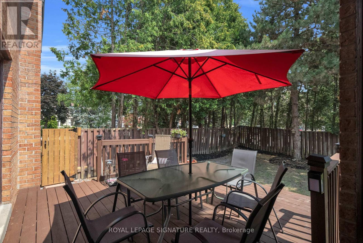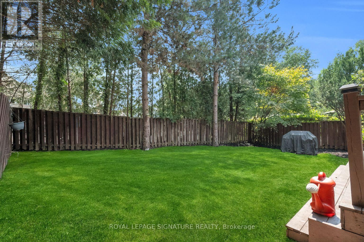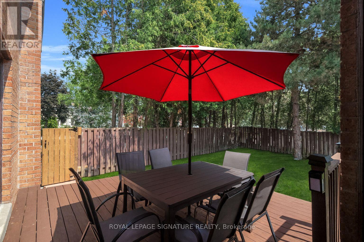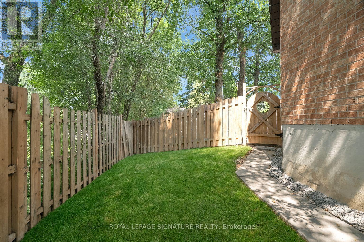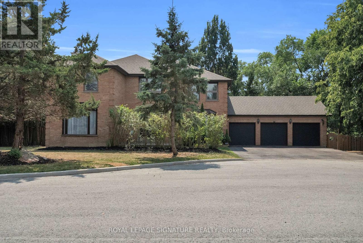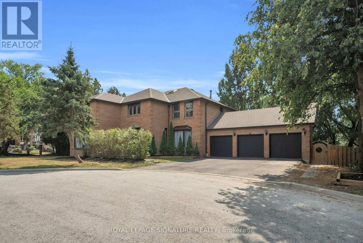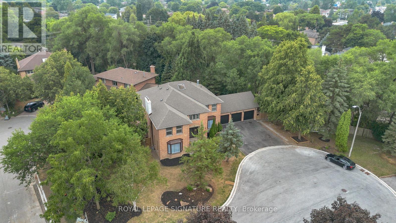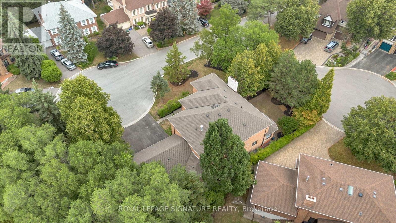34 Barclay Court Markham, Ontario L3T 5T3
$16,000 Monthly
Welcome to 34 Barclay Court, an elegant family home offering over 4,000 sq. ft. of living space above grade. The main level showcases a grand spiral staircase, rich hardwood floors, and a spacious kitchen with a centre island, stainless steel appliances, and a sun-filled breakfast area. With 5+2 bedrooms and 5 bathrooms, theres room for everyone, including a spacious primary bedroom w/ an ensuite and bonus room. Main floor office with great built-ins and hardwood paneling. A fully finished basement expands the home with a family room, recreation room, additional bathroom, and a second kitchen. (Part of the basement Is excluded for storage). Ideally located in Markham, this home is surrounded by top schools, parks, shopping, dining, and convenient transit, making it a perfect blend of luxury and lifestyle. (id:35762)
Property Details
| MLS® Number | N12355527 |
| Property Type | Single Family |
| Community Name | Bayview Glen |
| Features | Sauna |
| ParkingSpaceTotal | 6 |
Building
| BathroomTotal | 5 |
| BedroomsAboveGround | 5 |
| BedroomsBelowGround | 2 |
| BedroomsTotal | 7 |
| Appliances | Dryer, Furniture, Oven, Hood Fan, Range, Washer, Window Coverings, Refrigerator |
| BasementDevelopment | Finished |
| BasementType | Partial (finished) |
| ConstructionStyleAttachment | Detached |
| CoolingType | Central Air Conditioning |
| ExteriorFinish | Brick |
| FireplacePresent | Yes |
| FlooringType | Hardwood, Tile |
| FoundationType | Concrete |
| HalfBathTotal | 1 |
| HeatingFuel | Natural Gas |
| HeatingType | Forced Air |
| StoriesTotal | 2 |
| SizeInterior | 3500 - 5000 Sqft |
| Type | House |
| UtilityWater | Municipal Water |
Parking
| Attached Garage | |
| Garage |
Land
| Acreage | No |
| Sewer | Sanitary Sewer |
| SizeFrontage | 274 Ft ,3 In |
| SizeIrregular | 274.3 Ft |
| SizeTotalText | 274.3 Ft |
Rooms
| Level | Type | Length | Width | Dimensions |
|---|---|---|---|---|
| Third Level | Bedroom 4 | 4.38 m | 3.89 m | 4.38 m x 3.89 m |
| Third Level | Bedroom 5 | 3.61 m | 3.25 m | 3.61 m x 3.25 m |
| Third Level | Primary Bedroom | 6.93 m | 4.53 m | 6.93 m x 4.53 m |
| Third Level | Bedroom 2 | 3.96 m | 3.9 m | 3.96 m x 3.9 m |
| Third Level | Bedroom 3 | 3.63 m | 3.57 m | 3.63 m x 3.57 m |
| Basement | Bedroom | 4.22 m | 3.66 m | 4.22 m x 3.66 m |
| Basement | Family Room | 4.21 m | 5.32 m | 4.21 m x 5.32 m |
| Basement | Kitchen | 4.12 m | 3.4 m | 4.12 m x 3.4 m |
| Basement | Recreational, Games Room | 11.95 m | 9.87 m | 11.95 m x 9.87 m |
| Main Level | Eating Area | 4.26 m | 2.38 m | 4.26 m x 2.38 m |
| Main Level | Dining Room | 4.46 m | 4.55 m | 4.46 m x 4.55 m |
| Main Level | Family Room | 5.12 m | 4.52 m | 5.12 m x 4.52 m |
| Main Level | Kitchen | 4.26 m | 4.69 m | 4.26 m x 4.69 m |
| Main Level | Living Room | 6.92 m | 4.51 m | 6.92 m x 4.51 m |
| Main Level | Office | 4.95 m | 3.84 m | 4.95 m x 3.84 m |
| Main Level | Laundry Room | 2.69 m | 2.27 m | 2.69 m x 2.27 m |
https://www.realtor.ca/real-estate/28757540/34-barclay-court-markham-bayview-glen-bayview-glen
Interested?
Contact us for more information
Elena Saradidis
Salesperson
495 Wellington St W #100
Toronto, Ontario M5V 1G1

