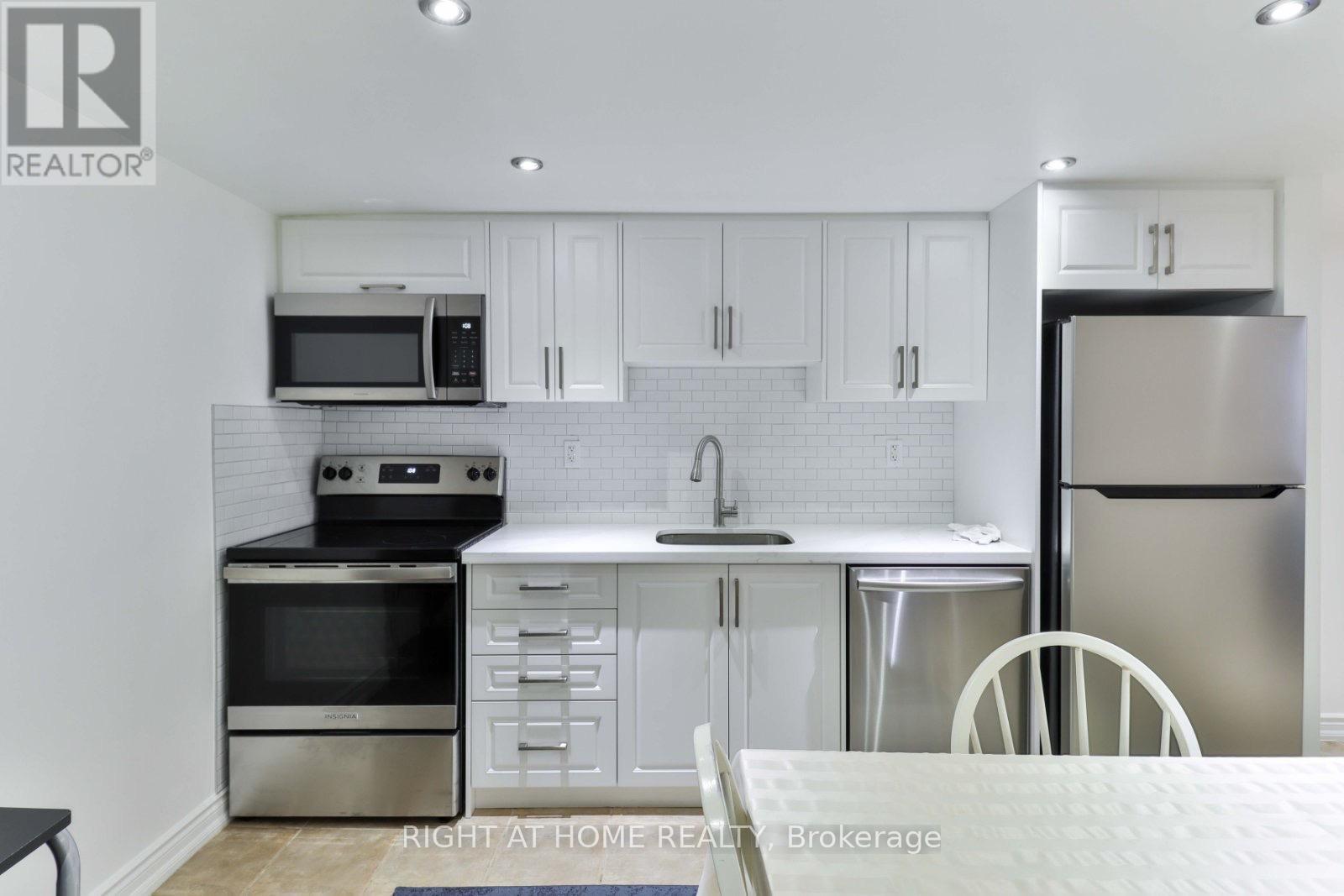Bsmt - 2 Greenland Road Toronto, Ontario M3C 1N2
$2,500 Monthly
Oct 1st 2025 Tenancy. Beautifully Maintained & Fully Furnished Two-Bedroom Basement Suite For Lease in the Heart of Don Mills! All-Inclusive Lease Includes Hydro, Heat, Water, & High-Speed Internet. One Parking Spot Included. Features a Separate Entrance & Complete Privacy. Modern Laminate Flooring Throughout. Move-In Ready With Tasteful Furnishings & Thoughtful Touches. Two Spacious Bedrooms For Ideal Comfort and Privacy. Includes A Fully Equipped Kitchen With Fridge, Stove, and Dishwasher. Ensuite Laundry Includes Washer & Dryer. Steps to Shops at Don Mills, Schools (Greenland Public School, Don Mills Middle & Secondary School), Retail, Dining, Banking (TD, CIBC & Scotiabank) & Minutes to Major Arterial Roads & Hwys 401/404/DVP. (id:35762)
Property Details
| MLS® Number | C12353633 |
| Property Type | Single Family |
| Neigbourhood | North York |
| Community Name | Banbury-Don Mills |
| AmenitiesNearBy | Public Transit, Schools, Park, Place Of Worship |
| CommunicationType | High Speed Internet |
| Features | In Suite Laundry |
| ParkingSpaceTotal | 1 |
Building
| BathroomTotal | 1 |
| BedroomsAboveGround | 2 |
| BedroomsTotal | 2 |
| Appliances | Dishwasher, Dryer, Furniture, Stove, Washer, Refrigerator |
| ArchitecturalStyle | Bungalow |
| BasementDevelopment | Finished |
| BasementFeatures | Separate Entrance |
| BasementType | N/a (finished) |
| ConstructionStyleAttachment | Detached |
| CoolingType | Central Air Conditioning |
| ExteriorFinish | Brick |
| FireProtection | Alarm System, Smoke Detectors |
| FlooringType | Laminate |
| FoundationType | Concrete |
| HeatingFuel | Natural Gas |
| HeatingType | Forced Air |
| StoriesTotal | 1 |
| SizeInterior | 700 - 1100 Sqft |
| Type | House |
| UtilityWater | Municipal Water |
Parking
| Garage |
Land
| Acreage | No |
| FenceType | Fenced Yard |
| LandAmenities | Public Transit, Schools, Park, Place Of Worship |
| Sewer | Sanitary Sewer |
Rooms
| Level | Type | Length | Width | Dimensions |
|---|---|---|---|---|
| Basement | Recreational, Games Room | 4 m | 3.5 m | 4 m x 3.5 m |
| Basement | Dining Room | 3.05 m | 2.5 m | 3.05 m x 2.5 m |
| Basement | Kitchen | 3.5 m | 2.5 m | 3.5 m x 2.5 m |
| Basement | Primary Bedroom | 4.05 m | 3.05 m | 4.05 m x 3.05 m |
| Basement | Bedroom 2 | 3.05 m | 3.05 m | 3.05 m x 3.05 m |
Utilities
| Cable | Available |
| Electricity | Installed |
Interested?
Contact us for more information
Nick Popovic
Salesperson
1550 16th Avenue Bldg B Unit 3 & 4
Richmond Hill, Ontario L4B 3K9
Veselko Popovic
Salesperson
1550 16th Avenue Bldg B Unit 3 & 4
Richmond Hill, Ontario L4B 3K9
























