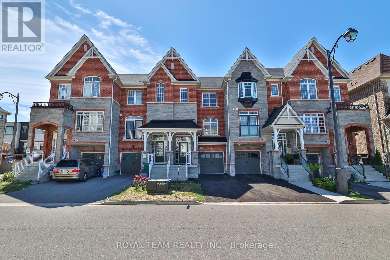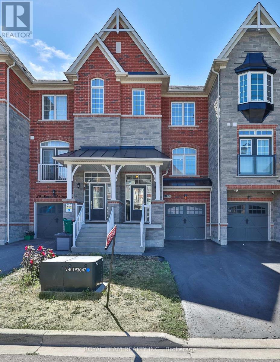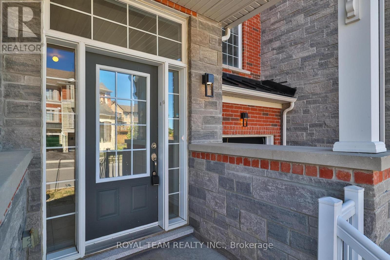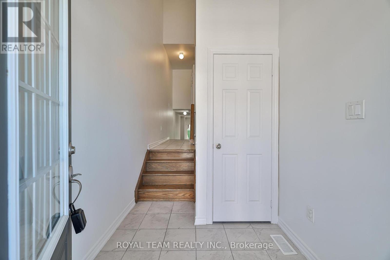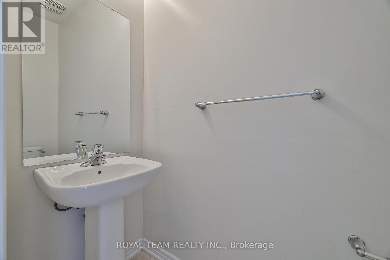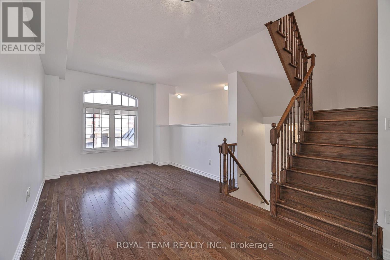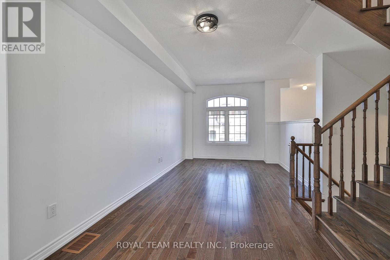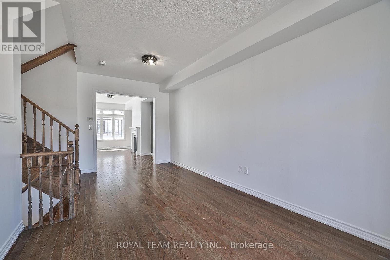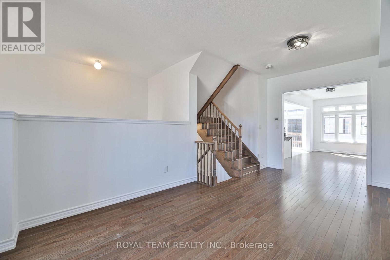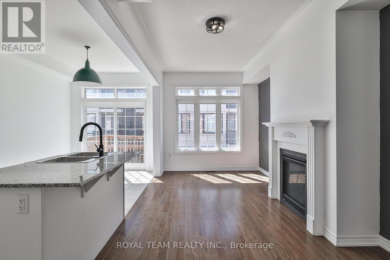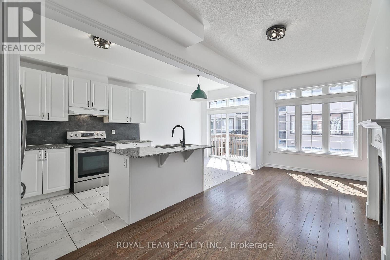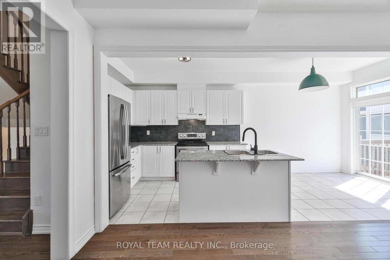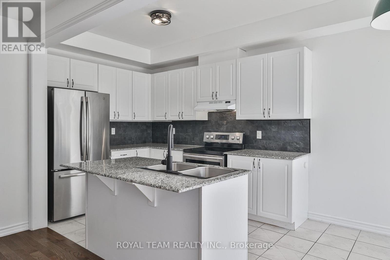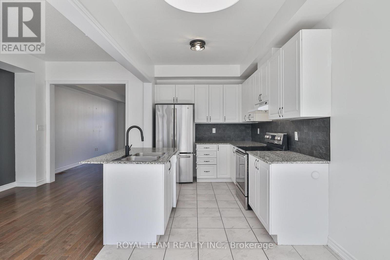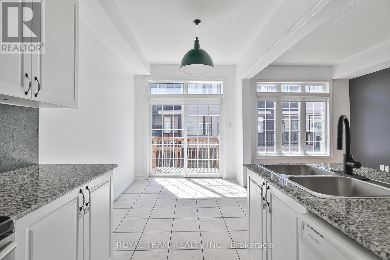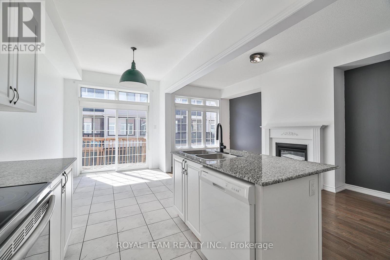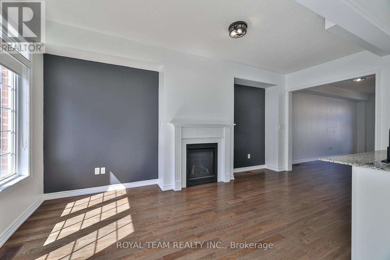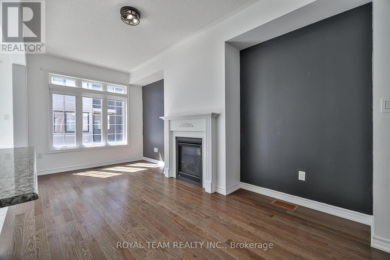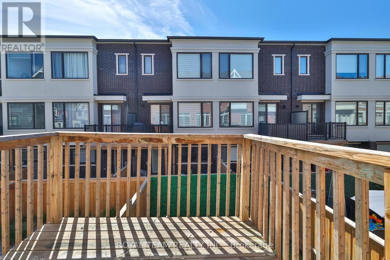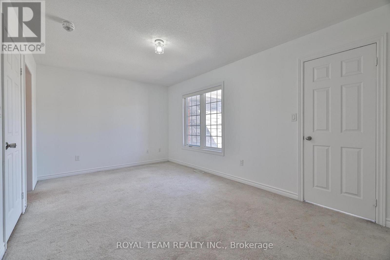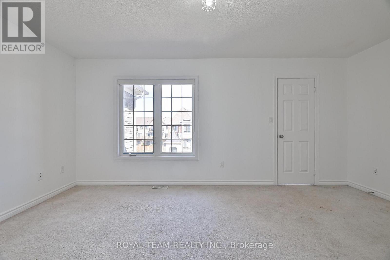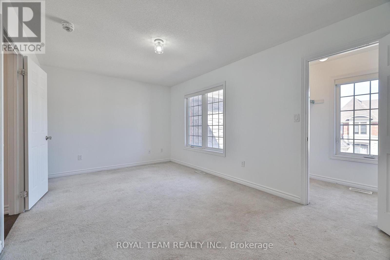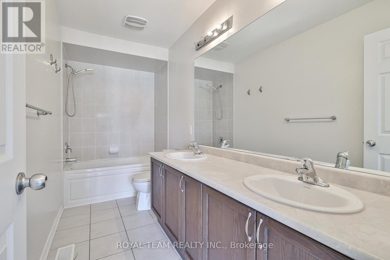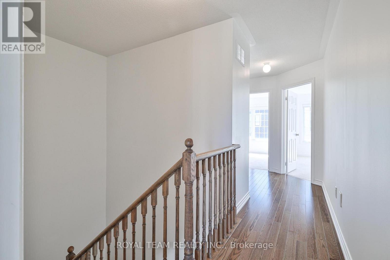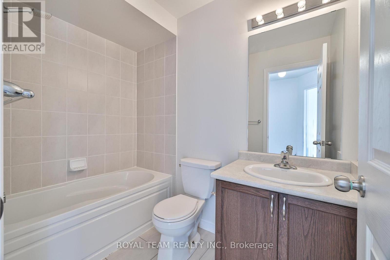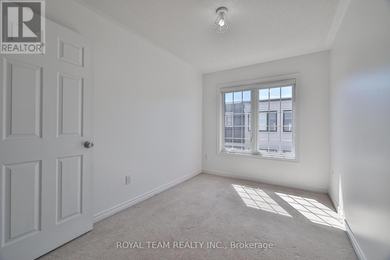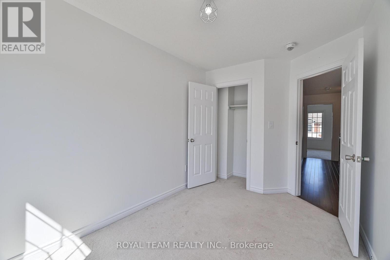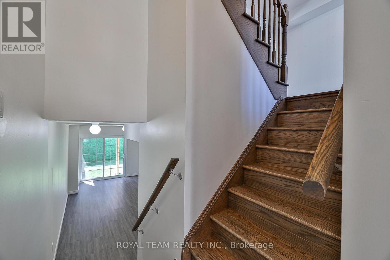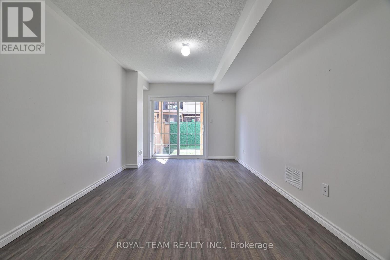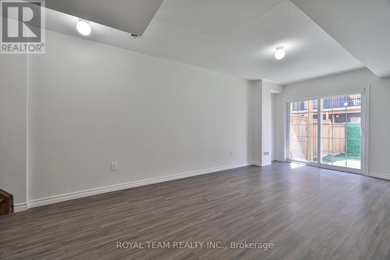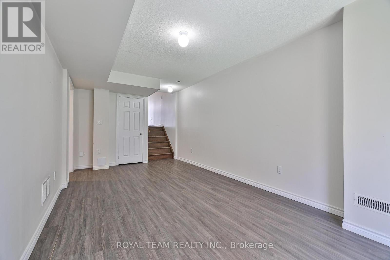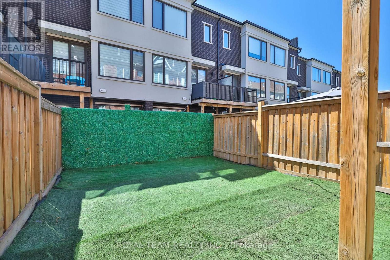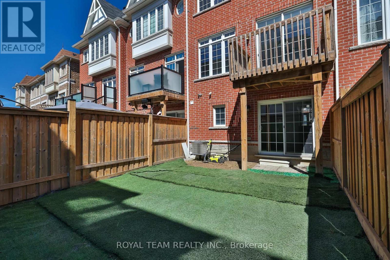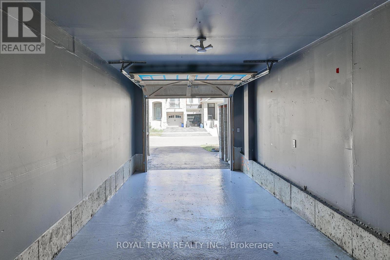25 Sandwell Street Vaughan, Ontario L4H 4S4
$4,000 Monthly
Beautiful Executive Townhome for Lease in Prestigious Vellore Village! Welcome to this immaculate 3-storey freehold townhome located in the highly sought-after community of Vellore Village! Freshly painted throughout and thoughtfully updated, this spacious 3-bedroom, 2.5-bathroom home offers a perfect blend of comfort, style, and convenience with high ceilings throughout that create an open and airy feel in every room! The main floor features an open-concept layout with gleaming hardwood floors, a cozy gas fireplace, and a modern kitchen complete with granite countertops, a centre island, and stainless steel appliances ideal for both everyday living and entertaining! The large finished lower-level recreation room offers a versatile space for a home office, gym, or additional family room, and includes a walkout to a beautifully upgraded backyard with brand-new turf - perfect for low-maintenance outdoor enjoyment! Upstairs, the generously sized bedrooms include ample closet space, and the second-floor bathrooms are designed with relaxation in mind, featuring deep soaker tubs. Additional updates include new exterior light fixtures that enhance the homes curb appeal and evening ambiance! Situated in a prime location, this home offers quick access to top-rated schools, parks, Vaughan Mills Shopping Centre, Canadas Wonderland, the Cortellucci Vaughan Hospital, community centres, public transit, and major highways including Hwy 400 - everything you need is just minutes away! Don't miss the opportunity to lease this stylish and move-in ready home in one of Vaughans most desirable neighbourhoods! (id:35762)
Property Details
| MLS® Number | N12353401 |
| Property Type | Single Family |
| Community Name | Vellore Village |
| AmenitiesNearBy | Hospital, Park, Public Transit, Schools |
| CommunityFeatures | Community Centre |
| EquipmentType | Water Heater |
| ParkingSpaceTotal | 2 |
| RentalEquipmentType | Water Heater |
Building
| BathroomTotal | 3 |
| BedroomsAboveGround | 3 |
| BedroomsTotal | 3 |
| Appliances | Dishwasher, Dryer, Stove, Washer, Window Coverings, Refrigerator |
| BasementDevelopment | Finished |
| BasementFeatures | Walk Out |
| BasementType | N/a (finished) |
| ConstructionStyleAttachment | Attached |
| CoolingType | Central Air Conditioning |
| ExteriorFinish | Brick, Stone |
| FireplacePresent | Yes |
| FoundationType | Poured Concrete |
| HalfBathTotal | 1 |
| HeatingFuel | Natural Gas |
| HeatingType | Forced Air |
| StoriesTotal | 3 |
| SizeInterior | 1100 - 1500 Sqft |
| Type | Row / Townhouse |
| UtilityWater | Municipal Water |
Parking
| Garage |
Land
| Acreage | No |
| LandAmenities | Hospital, Park, Public Transit, Schools |
| Sewer | Sanitary Sewer |
| SizeDepth | 90 Ft ,3 In |
| SizeFrontage | 18 Ft ,1 In |
| SizeIrregular | 18.1 X 90.3 Ft |
| SizeTotalText | 18.1 X 90.3 Ft |
Interested?
Contact us for more information
Kris Di Lorenzo
Salesperson
9555 Yonge St Unit 406
Richmond Hill, Ontario L4C 9M5
Elena Kompanets
Salesperson
9555 Yonge St Unit 406
Richmond Hill, Ontario L4C 9M5

