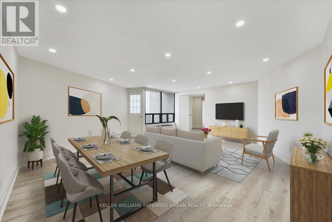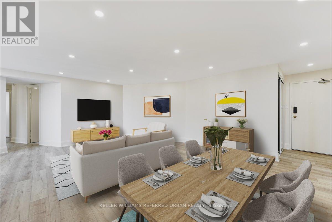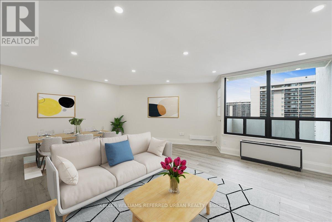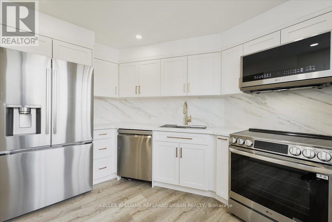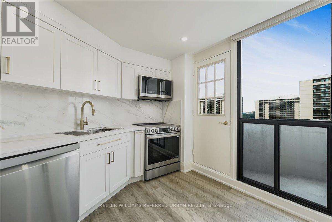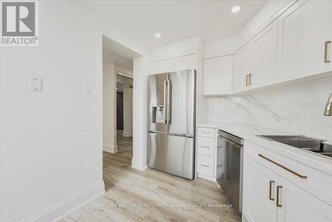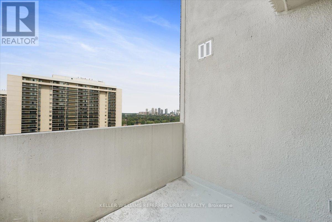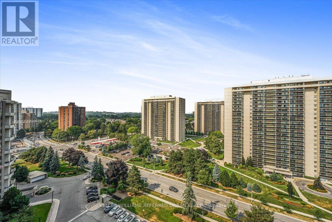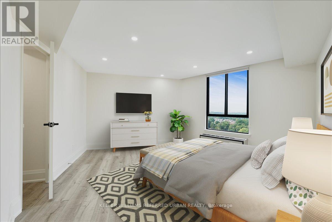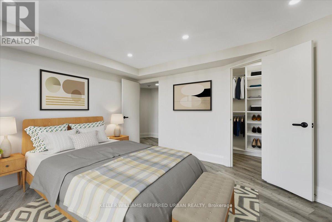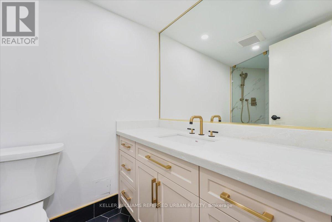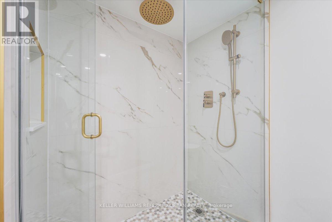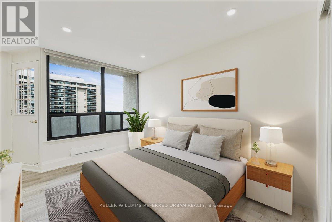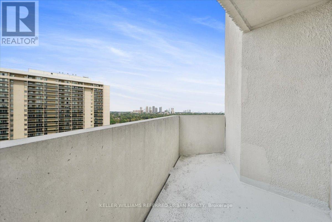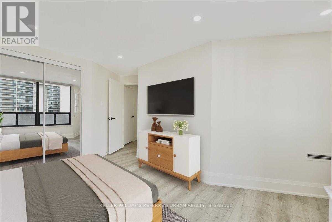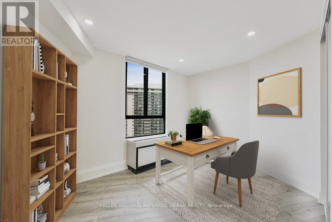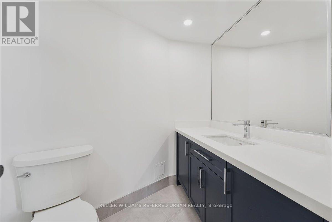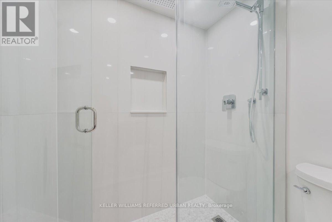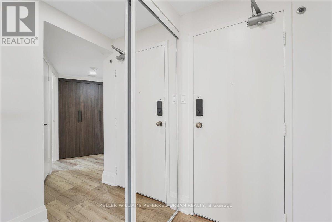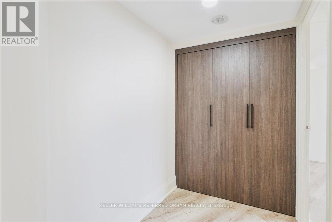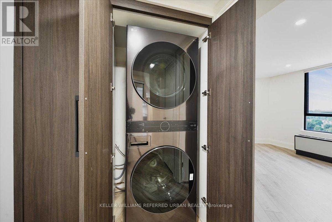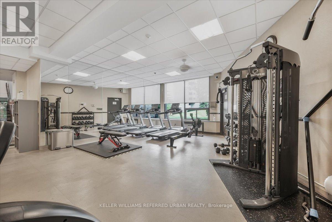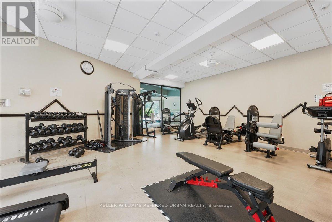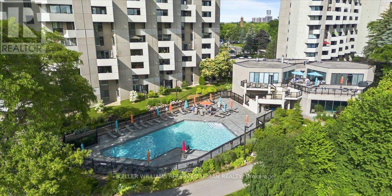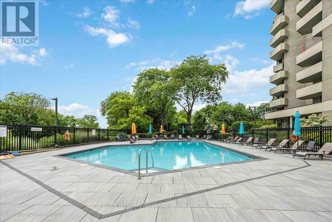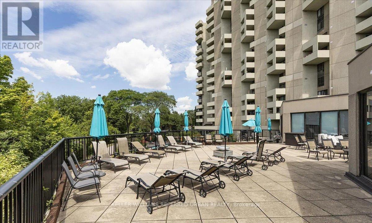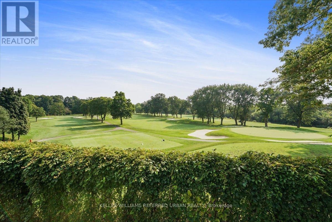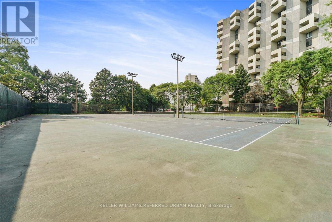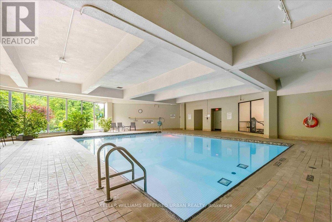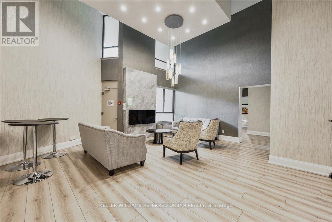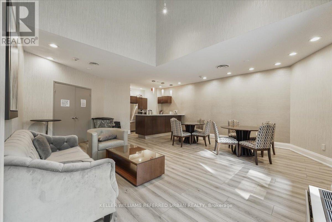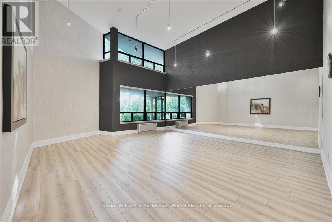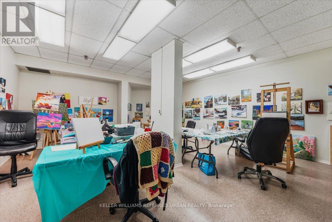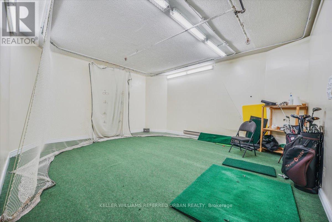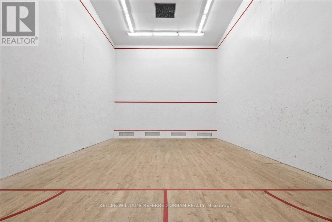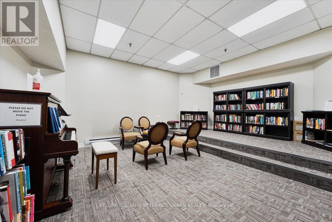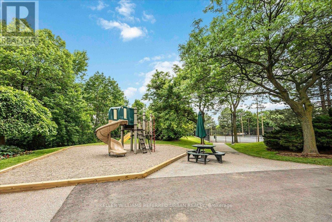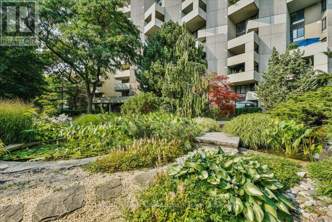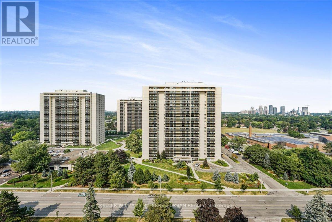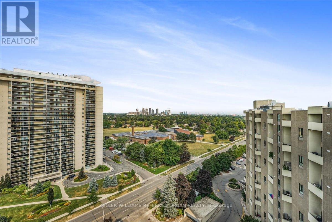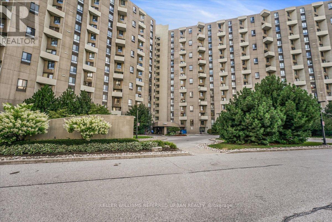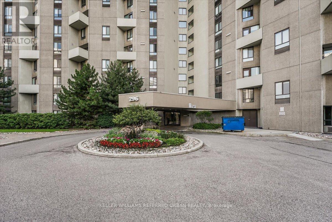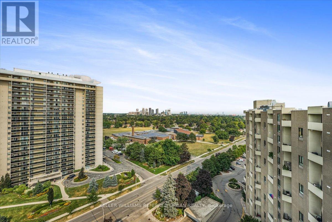Ph2 - 296 Mill Road Toronto, Ontario M9C 4X8
$599,999Maintenance, Heat, Electricity, Water, Cable TV, Common Area Maintenance, Insurance
$1,282.20 Monthly
Maintenance, Heat, Electricity, Water, Cable TV, Common Area Maintenance, Insurance
$1,282.20 MonthlyFeel like a Master from this bright modern fully renovated 3 bedroom / 2 bathroom Penthouse! Welcome to the Masters, just like the name, this building stands out with exceptional resort style amenities and friendly effective management and security. Rarely available - A fully renovated top to bottom 3 bedroom one level suite; Floors, doors, gorgeous kitchen, spa inspired bathrooms multiple balconies and LED lighting! Pack your bags and move right in. Ensuite laundry plus ensuite storage - Turn-key. Cancel the Gym membership and stay home: Indoor/Outdoor Pool, Gym/Fitness/Sauna, Tennis & Squash Courts++ Additional amenities include Craft/Hobby room, 24 Hr Security, Guest Parking++ Note: The Clubhouse, Corridors And Lobby is being fully renovated now and is fully funded. Golfers, hikers and bikers will love backing onto Markland Wood Golf Club and the miles of trails in and around Centennial Park. Easy access in and out of the city via highway and public transit. Close to shopping and top schools. Maintenance Fees include everything; heat/hydro/water/cable TV. Don't be shy - a must to see! (id:35762)
Property Details
| MLS® Number | W12353056 |
| Property Type | Single Family |
| Community Name | Markland Wood |
| AmenitiesNearBy | Hospital, Place Of Worship, Public Transit, Schools |
| CommunityFeatures | Pet Restrictions, Community Centre |
| Features | Balcony, Carpet Free |
| ParkingSpaceTotal | 1 |
| PoolType | Indoor Pool, Outdoor Pool |
| Structure | Tennis Court |
| ViewType | View |
Building
| BathroomTotal | 2 |
| BedroomsAboveGround | 3 |
| BedroomsTotal | 3 |
| Amenities | Exercise Centre, Visitor Parking, Security/concierge |
| Appliances | Dishwasher, Dryer, Hood Fan, Microwave, Stove, Washer, Window Coverings, Refrigerator |
| CoolingType | Wall Unit |
| ExteriorFinish | Concrete |
| FireProtection | Security System |
| HeatingFuel | Electric |
| HeatingType | Forced Air |
| SizeInterior | 1200 - 1399 Sqft |
| Type | Apartment |
Parking
| Underground | |
| Garage |
Land
| Acreage | No |
| LandAmenities | Hospital, Place Of Worship, Public Transit, Schools |
Rooms
| Level | Type | Length | Width | Dimensions |
|---|---|---|---|---|
| Main Level | Foyer | 3.79 m | 1.8 m | 3.79 m x 1.8 m |
| Main Level | Living Room | 7.07 m | 5.55 m | 7.07 m x 5.55 m |
| Main Level | Dining Room | 7.07 m | 5.55 m | 7.07 m x 5.55 m |
| Main Level | Kitchen | 3.1 m | 2.79 m | 3.1 m x 2.79 m |
| Main Level | Primary Bedroom | 4.61 m | 3.92 m | 4.61 m x 3.92 m |
| Main Level | Bedroom 2 | 4.56 m | 3.49 m | 4.56 m x 3.49 m |
| Main Level | Bedroom 3 | 4.25 m | 2.7 m | 4.25 m x 2.7 m |
| Main Level | Storage | 2.17 m | 1.09 m | 2.17 m x 1.09 m |
https://www.realtor.ca/real-estate/28752048/ph2-296-mill-road-toronto-markland-wood-markland-wood
Interested?
Contact us for more information
Ora M. Ross
Salesperson
246 Sheppard Ave W
Toronto, Ontario M2N 1N3
Russ Zeynalov
Broker
246 Sheppard Ave W
Toronto, Ontario M2N 1N3

