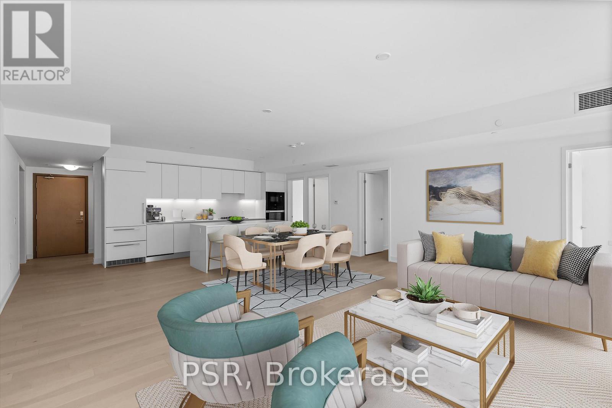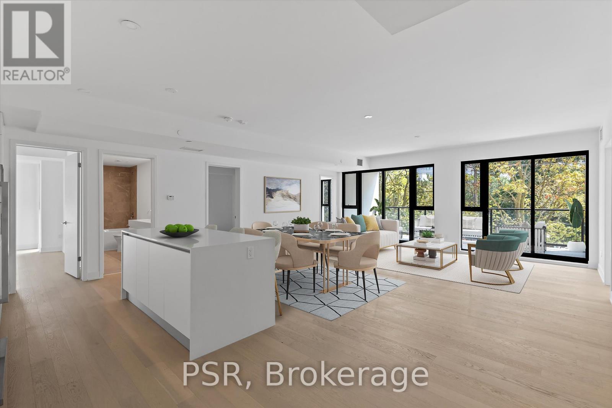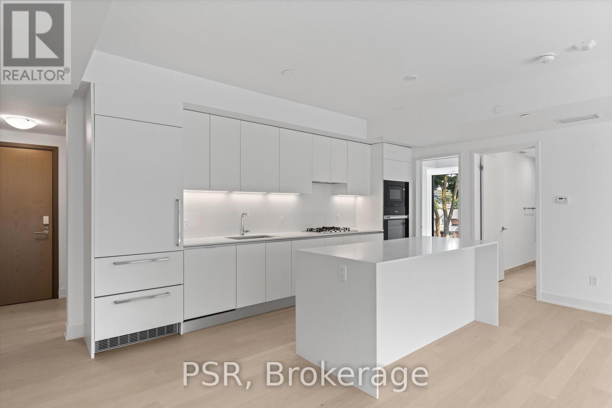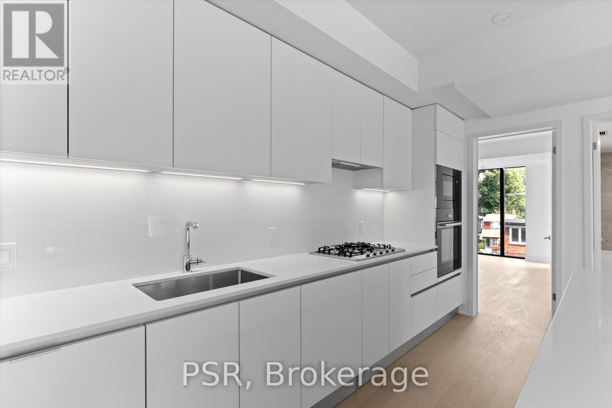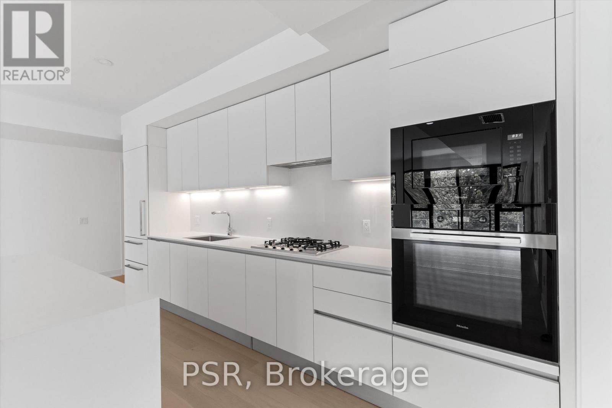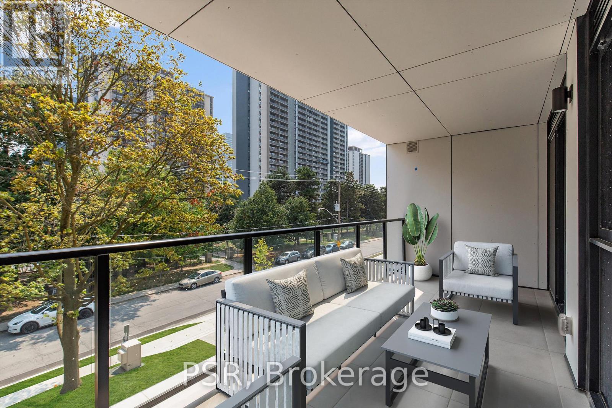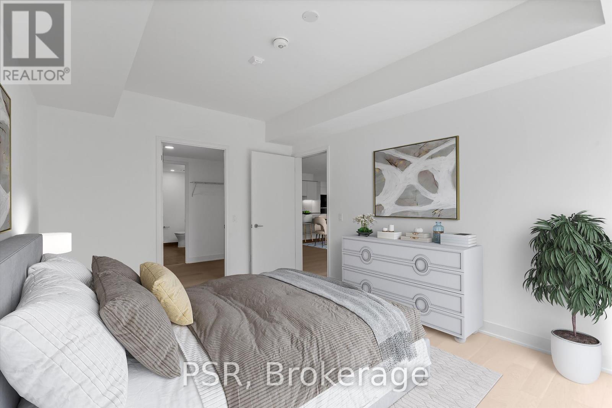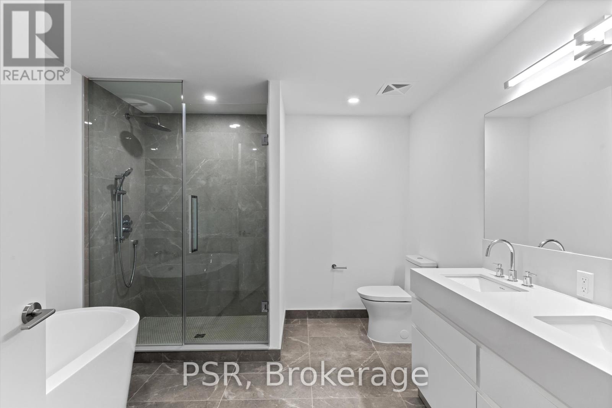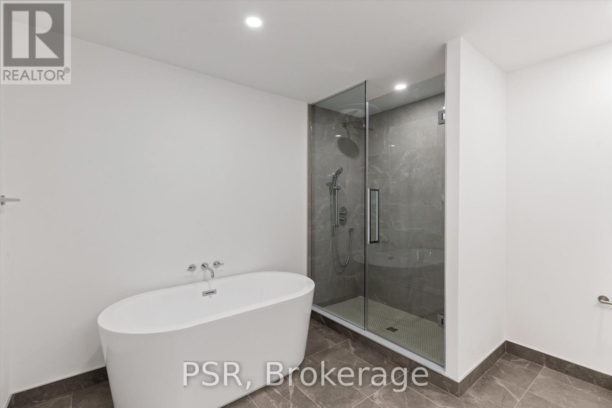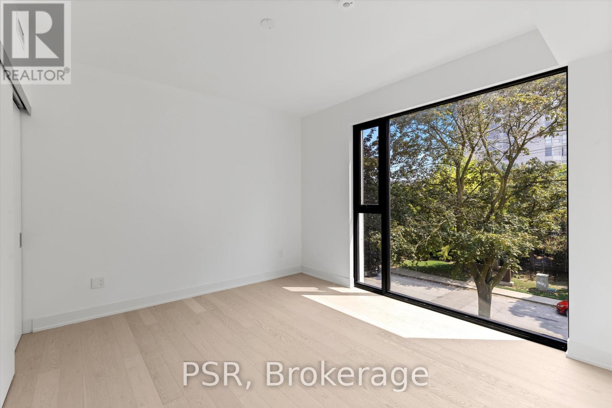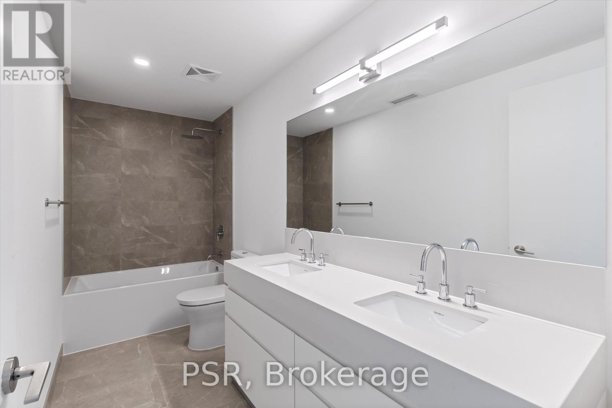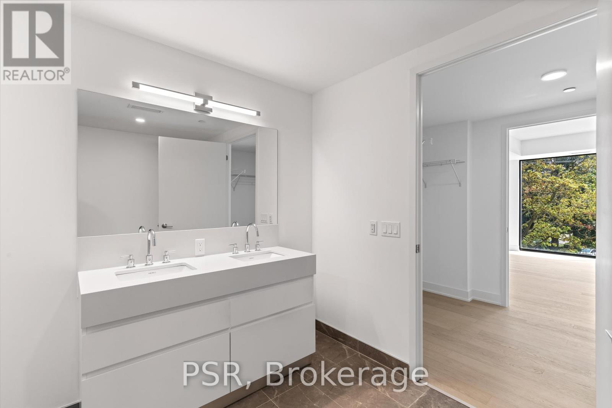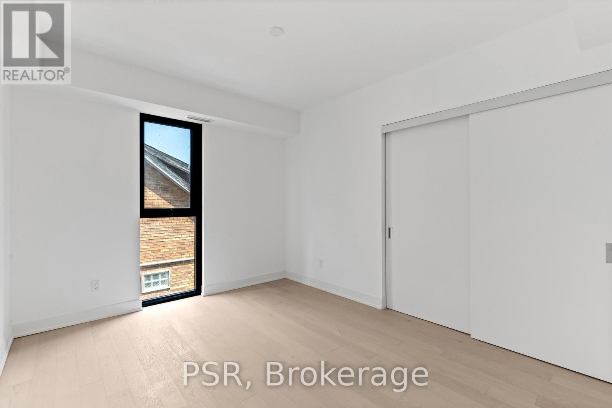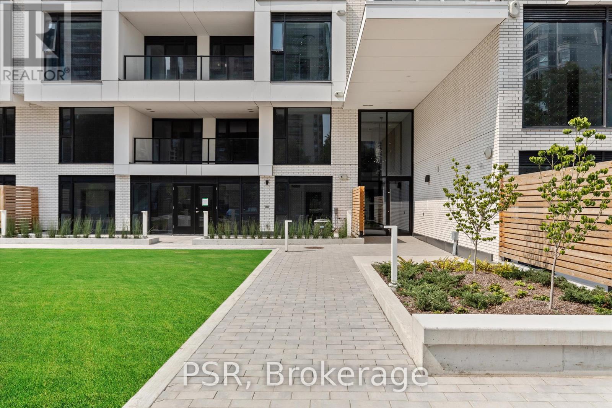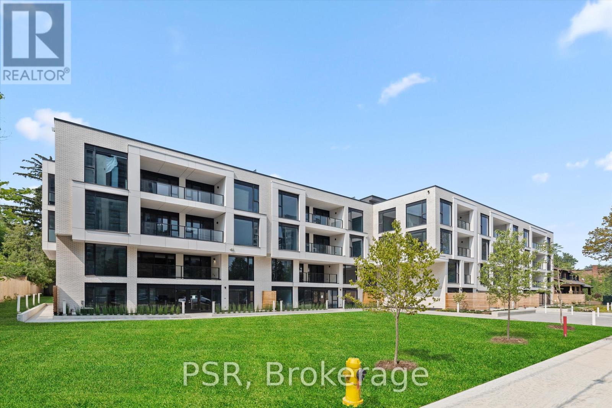304 - 200 Keewatin Avenue Toronto, Ontario M4P 1Z8
$3,099,900Maintenance, Common Area Maintenance, Insurance, Parking
$989.81 Monthly
Maintenance, Common Area Maintenance, Insurance, Parking
$989.81 MonthlyDiscover Suite 304 at Residences on Keewatin Park a rare 4-bedroom + den terrace suite in the heart of Midtown Toronto. Spanning 1,913 sq. ft. of interior living with a 160 sq. ft. private Balcony, this home offers the space of a house with the convenience of boutique condo living. The open living/dining area stretches nearly 28 feet, designed for seamless entertaining. A Scavolini kitchen with premium Miele appliances, gas cooktop, and centre island anchors the home with both elegance and functionality. The primary suite features a spa-inspired ensuite and walk-in closet, while three additional bedrooms plus a den offer endless flexibility for family, work, or guests. Steps from Keewatin Park, top schools, shopping, dining, and transit, Suite 304 combines timeless design, modern finishes, and a prime location the ultimate Midtown lifestyle. (id:35762)
Property Details
| MLS® Number | C12352637 |
| Property Type | Single Family |
| Neigbourhood | Mount Pleasant East |
| Community Name | Mount Pleasant East |
| AmenitiesNearBy | Park, Place Of Worship, Public Transit, Schools |
| CommunityFeatures | Pets Not Allowed, Community Centre |
| Features | Elevator, Balcony |
| ParkingSpaceTotal | 1 |
Building
| BathroomTotal | 2 |
| BedroomsAboveGround | 4 |
| BedroomsTotal | 4 |
| Age | New Building |
| Amenities | Separate Electricity Meters |
| Appliances | Garage Door Opener Remote(s), Oven - Built-in, Cooktop, Dishwasher, Dryer, Hood Fan, Microwave, Oven, Washer, Refrigerator |
| CoolingType | Central Air Conditioning |
| ExteriorFinish | Concrete |
| FireProtection | Controlled Entry, Security System |
| FlooringType | Hardwood |
| HeatingFuel | Natural Gas |
| HeatingType | Forced Air |
| SizeInterior | 1800 - 1999 Sqft |
| Type | Apartment |
Parking
| Garage |
Land
| Acreage | No |
| LandAmenities | Park, Place Of Worship, Public Transit, Schools |
Rooms
| Level | Type | Length | Width | Dimensions |
|---|---|---|---|---|
| Flat | Living Room | 8.05 m | 6.12 m | 8.05 m x 6.12 m |
| Flat | Dining Room | 8.05 m | 6.12 m | 8.05 m x 6.12 m |
| Flat | Primary Bedroom | 4.42 m | 2.82 m | 4.42 m x 2.82 m |
| Flat | Bedroom 2 | 3.61 m | 3.35 m | 3.61 m x 3.35 m |
| Flat | Bedroom 3 | 3.61 m | 2.9 m | 3.61 m x 2.9 m |
| Flat | Bedroom 4 | 2.49 m | 4.37 m | 2.49 m x 4.37 m |
| Flat | Den | 2.26 m | 3.23 m | 2.26 m x 3.23 m |
Interested?
Contact us for more information
Arif Manji
Salesperson
625 King Street West
Toronto, Ontario M5V 1M5
Graham Richard Scully
Broker
625 King Street West
Toronto, Ontario M5V 1M5
Oral Karol
Broker
625 King Street West
Toronto, Ontario M5V 1M5

