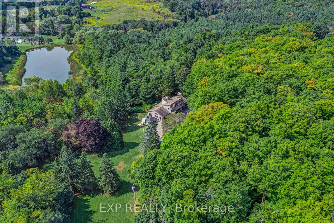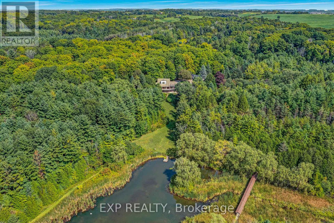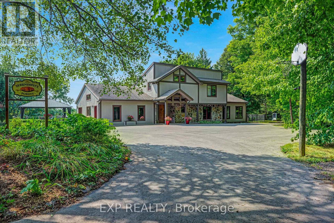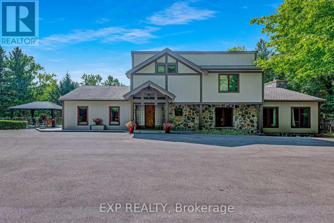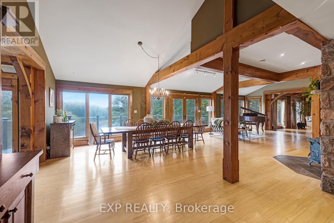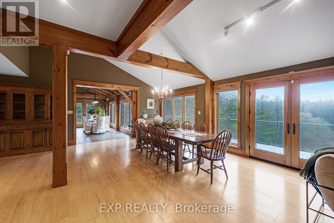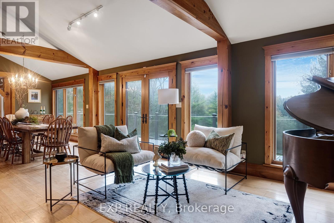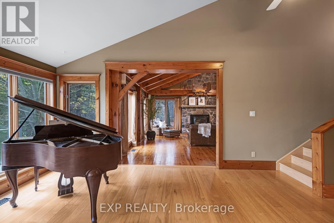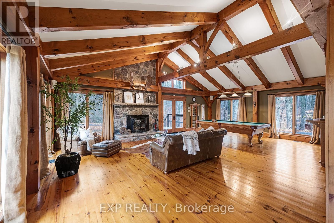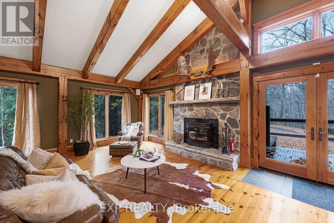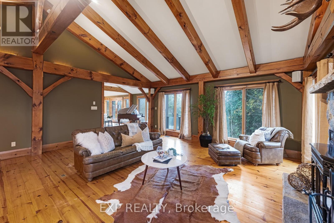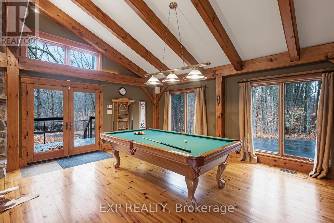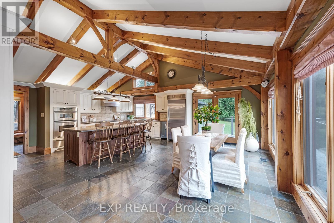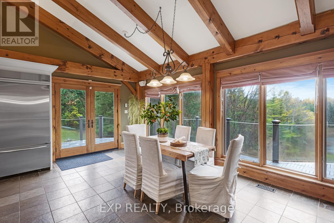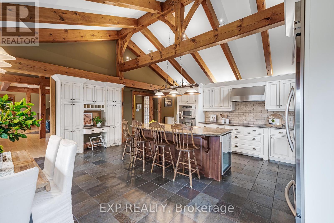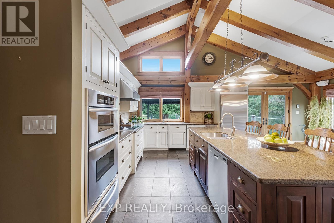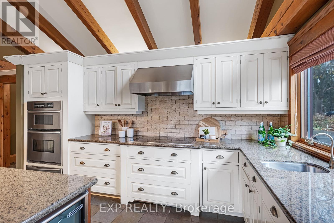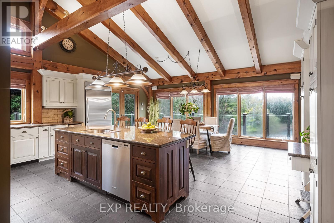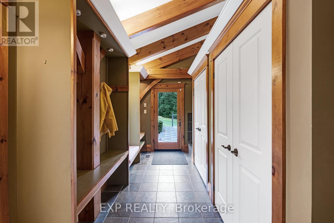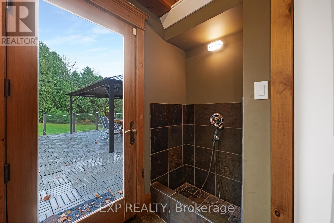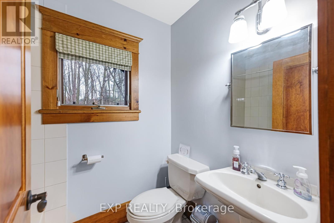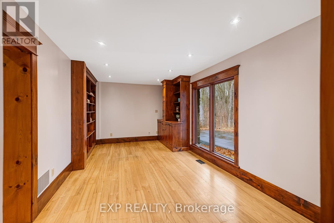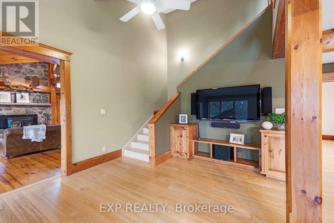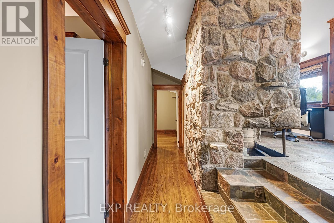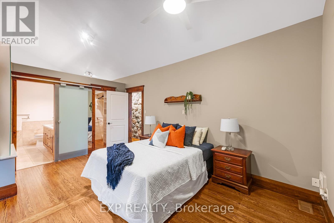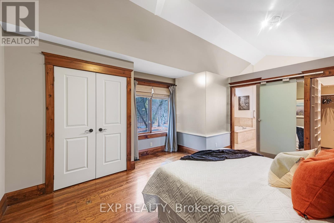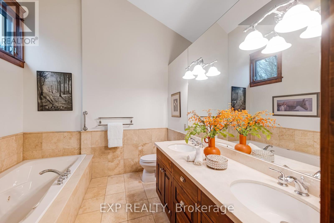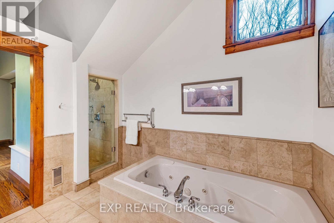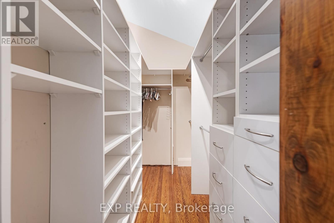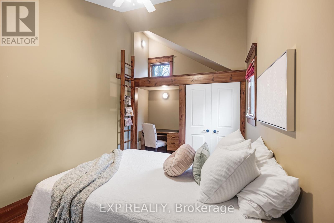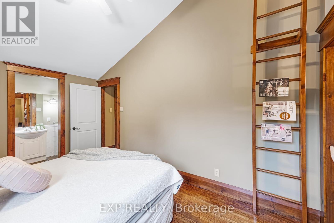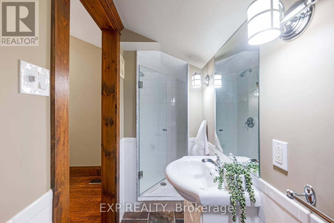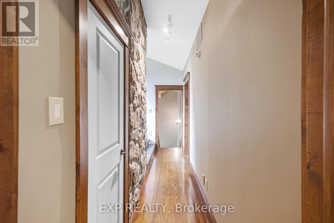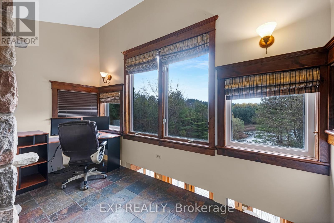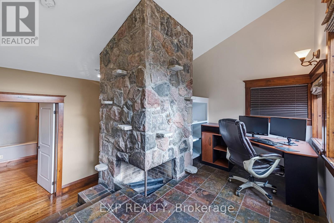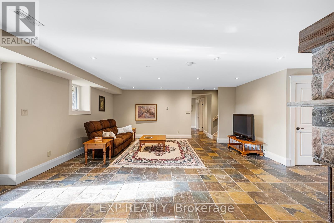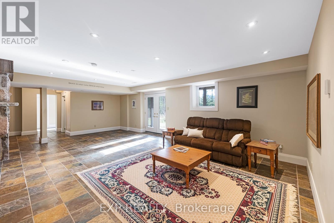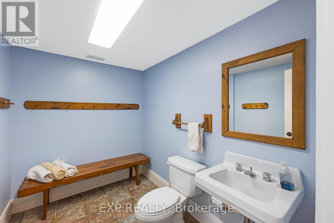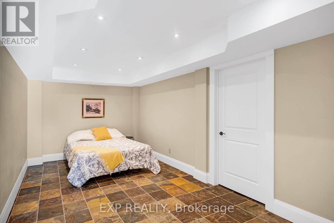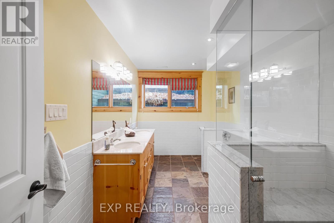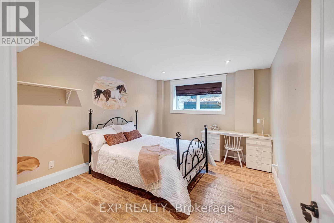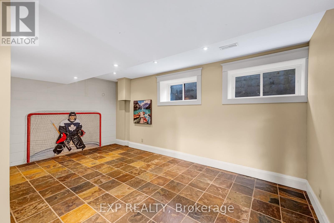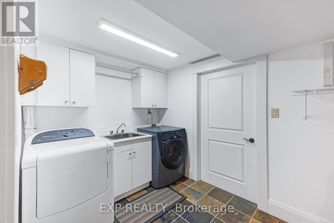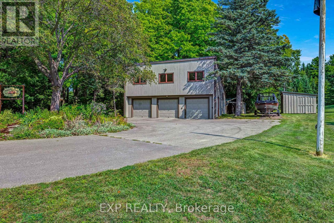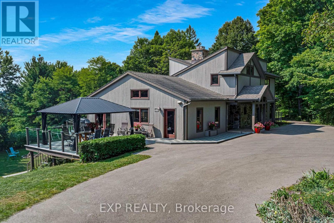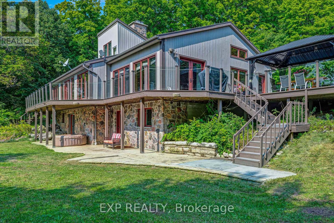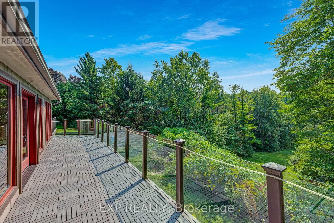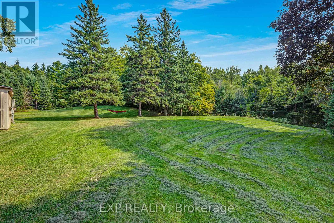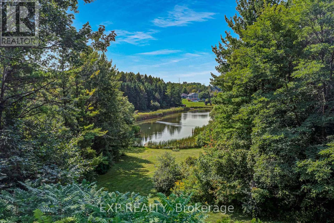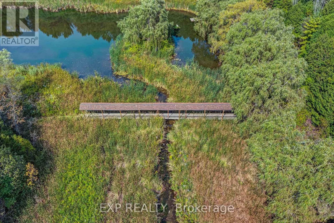18340 Bathurst Street King, Ontario L3Y 4V9
$3,300,000
Discover an unparalleled hilltop estate bordering Newmarket, offering a rare blend of seclusion and accessibility. Set on 18.79 majestic acres of rolling hills and mature forest, this private paradise is a world away, yet moments from city amenities. The residence is a masterpiece of Post & Beam construction, merging mid century character with sophisticated modern design. A welcoming foyer ushers you into voluminous, light filled interiors defined by exposed beams and rich hardwood floors. The heart of the home is the breathtaking Great Room, which boasts a commanding fieldstone fireplace that soars to meet the cathedral ceilings. This remarkable home features 5 bedrooms and 4.5 bathrooms, providing ample space for family and guests. A truly unique feature is the six acre sugar bush, complete with a fully equipped Sugar Shack, inviting you to craft your own maple syrup. This is more than a home it is a legacy property offering an enchanting connection to nature and an extraordinary lifestyle. (id:35762)
Property Details
| MLS® Number | N12351912 |
| Property Type | Single Family |
| Community Name | Rural King |
| Features | Wooded Area, Irregular Lot Size, Rolling, Conservation/green Belt |
| ParkingSpaceTotal | 11 |
Building
| BathroomTotal | 5 |
| BedroomsAboveGround | 2 |
| BedroomsBelowGround | 3 |
| BedroomsTotal | 5 |
| Appliances | Dishwasher, Dryer, Stove, Washer, Window Coverings, Wine Fridge, Refrigerator |
| BasementDevelopment | Finished |
| BasementFeatures | Walk Out |
| BasementType | Full (finished) |
| ConstructionStyleAttachment | Detached |
| CoolingType | Central Air Conditioning |
| ExteriorFinish | Wood, Stone |
| FireplacePresent | Yes |
| FlooringType | Tile, Slate, Hardwood |
| FoundationType | Concrete |
| HalfBathTotal | 1 |
| HeatingFuel | Oil |
| HeatingType | Forced Air |
| StoriesTotal | 2 |
| SizeInterior | 3500 - 5000 Sqft |
| Type | House |
| UtilityWater | Drilled Well |
Parking
| Detached Garage | |
| Garage |
Land
| Acreage | Yes |
| Sewer | Septic System |
| SizeIrregular | 18.8 Acre ; Irregular Lot, See Geo |
| SizeTotalText | 18.8 Acre ; Irregular Lot, See Geo|10 - 24.99 Acres |
| SurfaceWater | Lake/pond |
Rooms
| Level | Type | Length | Width | Dimensions |
|---|---|---|---|---|
| Second Level | Primary Bedroom | 4.96 m | 4.29 m | 4.96 m x 4.29 m |
| Second Level | Bedroom 2 | 4.42 m | 2.87 m | 4.42 m x 2.87 m |
| Second Level | Office | 4.13 m | 2.39 m | 4.13 m x 2.39 m |
| Lower Level | Bedroom 4 | 4.21 m | 3.2 m | 4.21 m x 3.2 m |
| Lower Level | Bedroom 5 | 6.01 m | 2.69 m | 6.01 m x 2.69 m |
| Lower Level | Recreational, Games Room | 10.64 m | 10.1 m | 10.64 m x 10.1 m |
| Lower Level | Bedroom 3 | 5.78 m | 2.89 m | 5.78 m x 2.89 m |
| Main Level | Kitchen | 6.1 m | 3.98 m | 6.1 m x 3.98 m |
| Main Level | Dining Room | 4.93 m | 3.3 m | 4.93 m x 3.3 m |
| Main Level | Living Room | 10.87 m | 7.48 m | 10.87 m x 7.48 m |
| Main Level | Family Room | 9.06 m | 5.99 m | 9.06 m x 5.99 m |
| Main Level | Study | 6.39 m | 3.25 m | 6.39 m x 3.25 m |
https://www.realtor.ca/real-estate/28749306/18340-bathurst-street-king-rural-king
Interested?
Contact us for more information
Frank Polsinello
Broker
16700 Bayview Avenue Unit 209
Newmarket, Ontario L3X 1W1
Brandon Polsinello
Salesperson
16700 Bayview Avenue Unit 209
Newmarket, Ontario L3X 1W1

