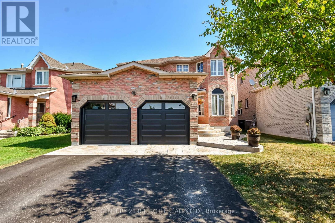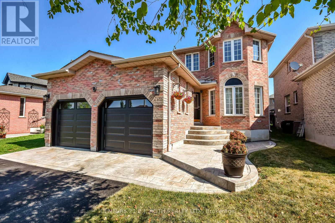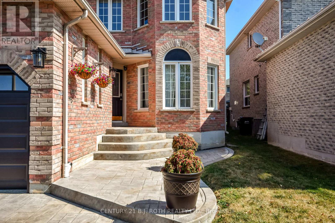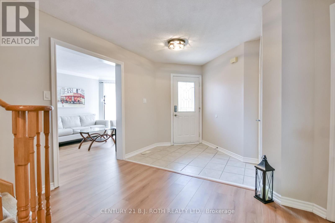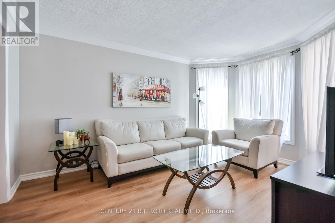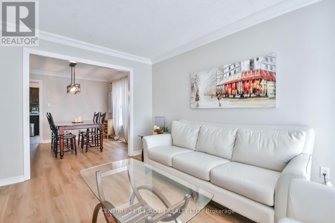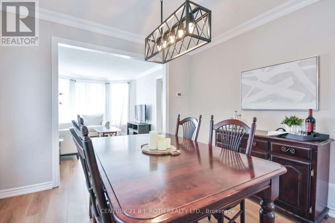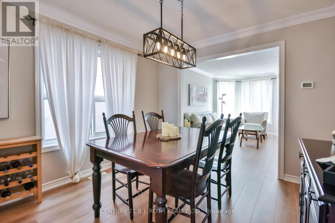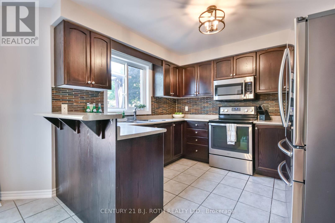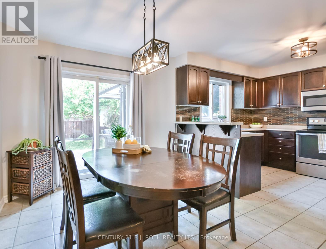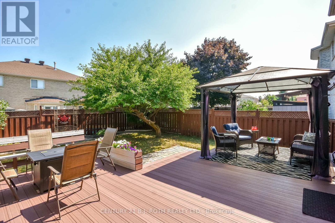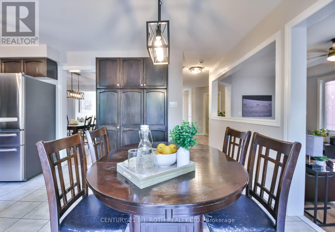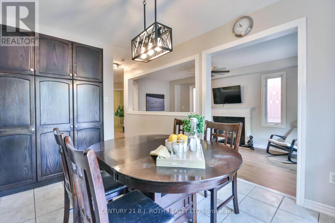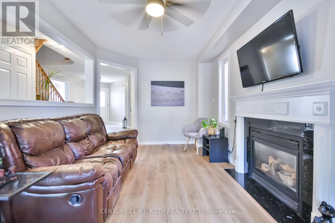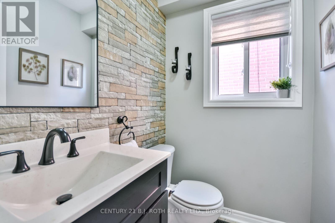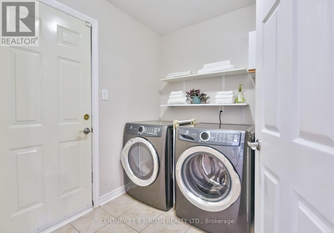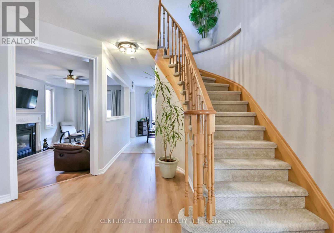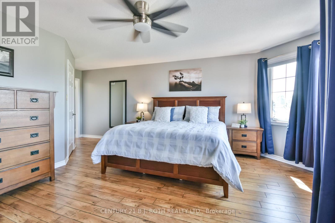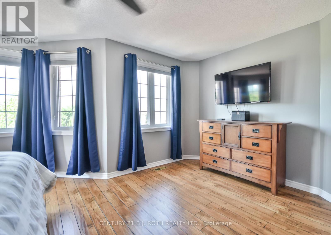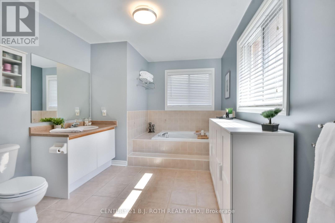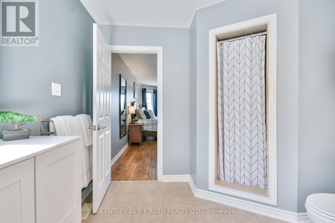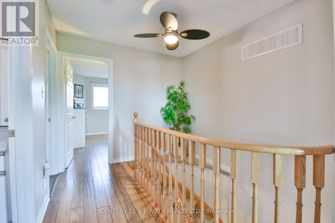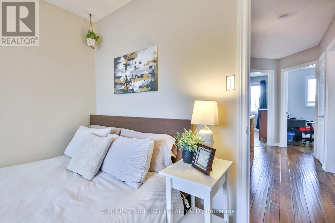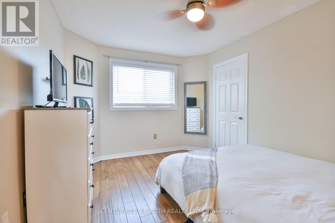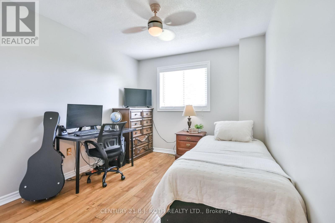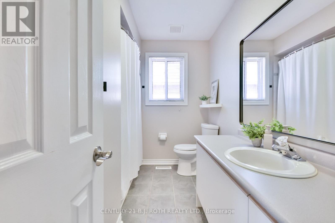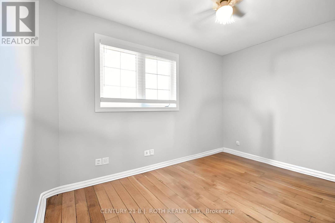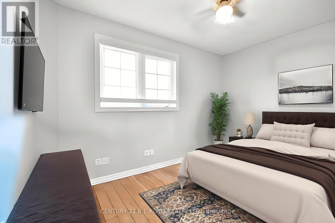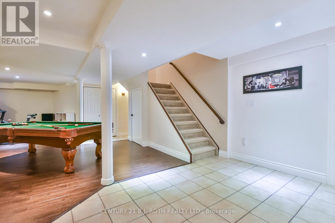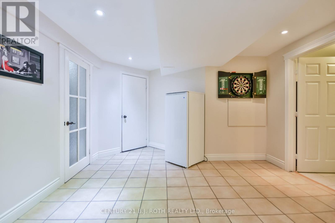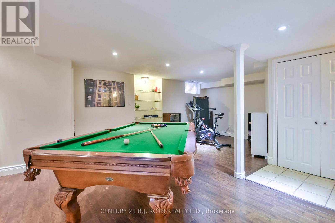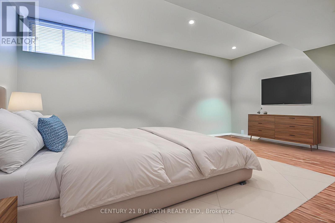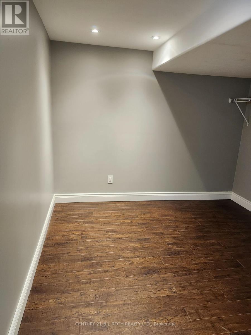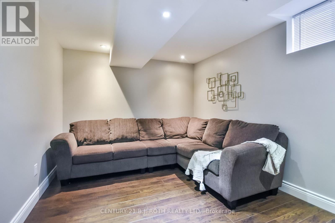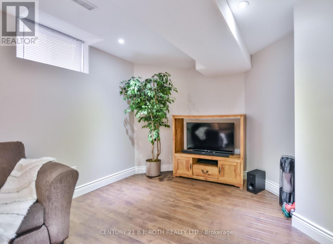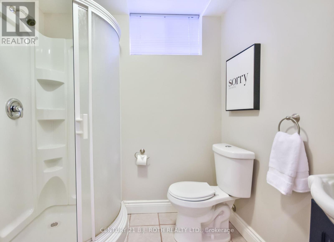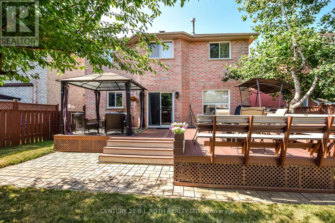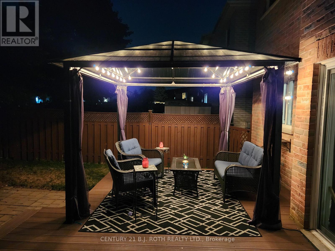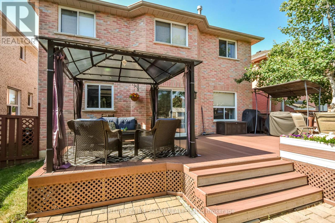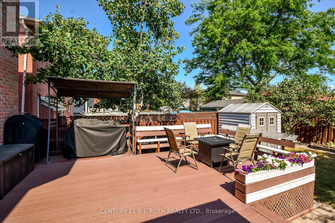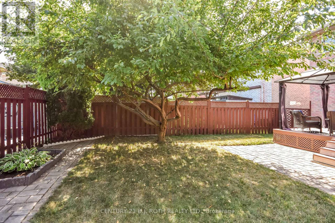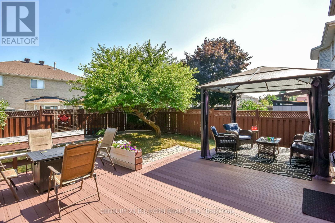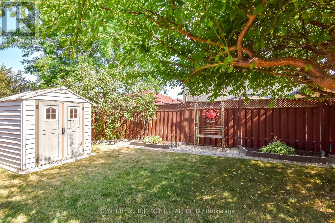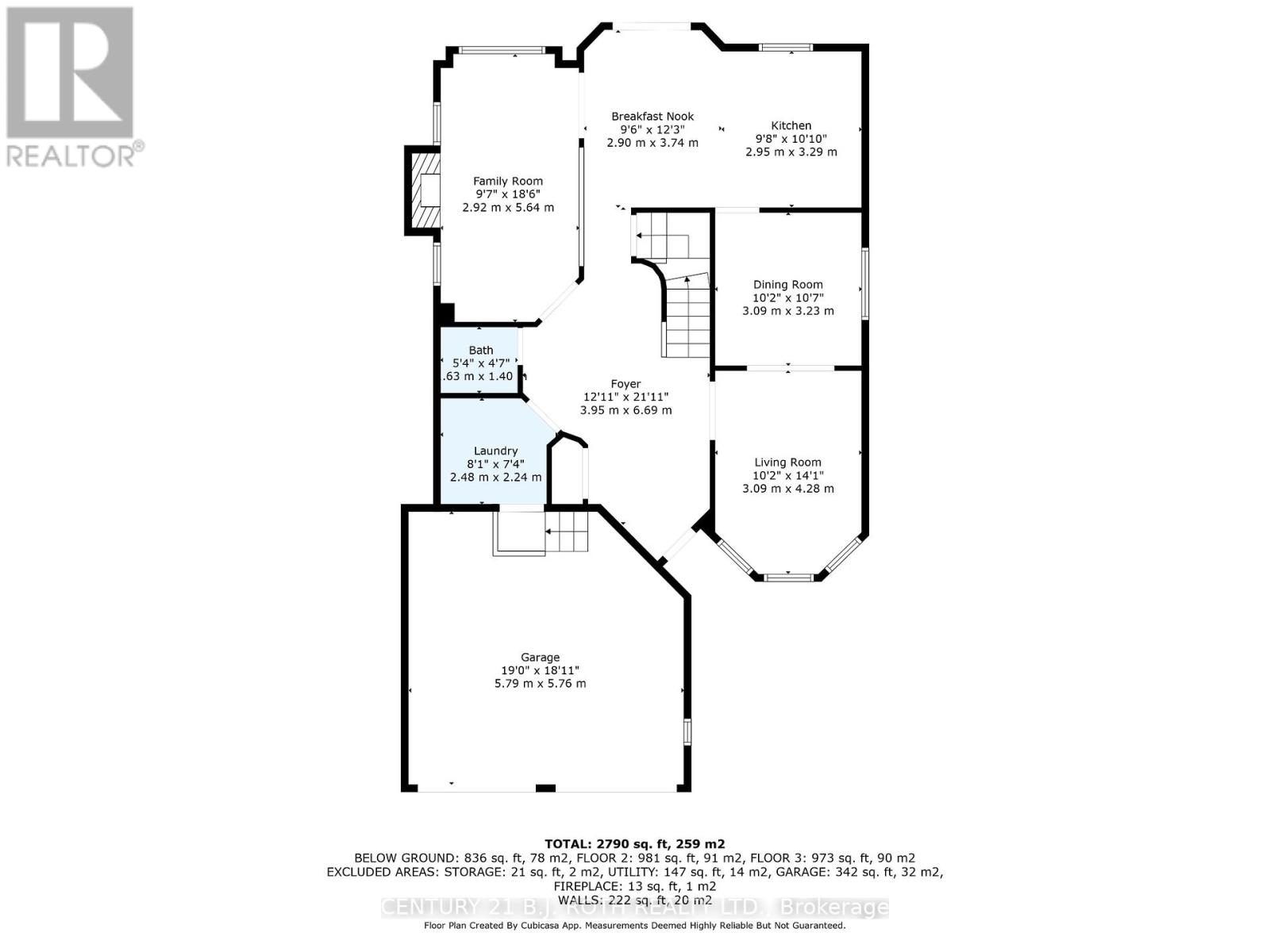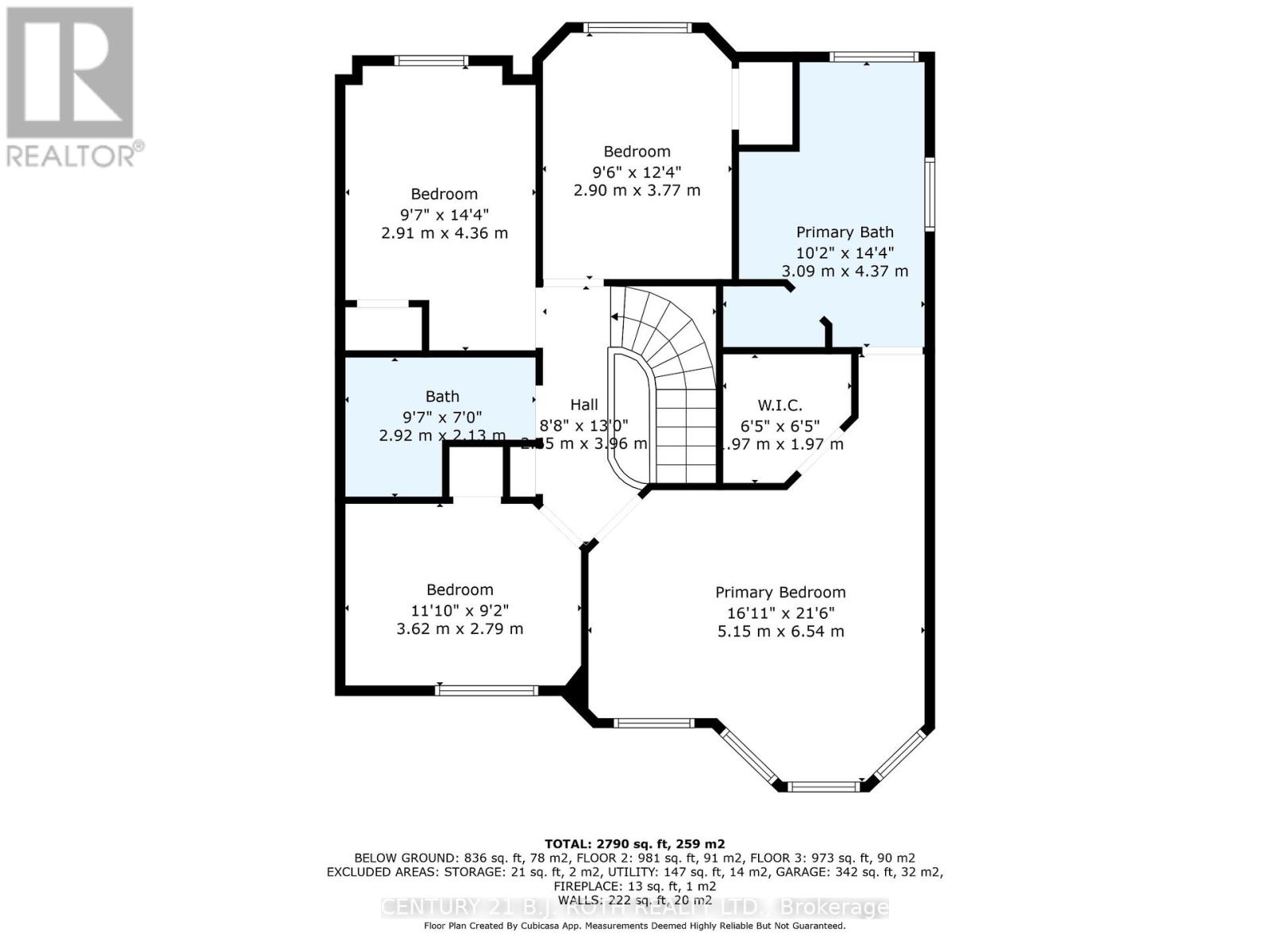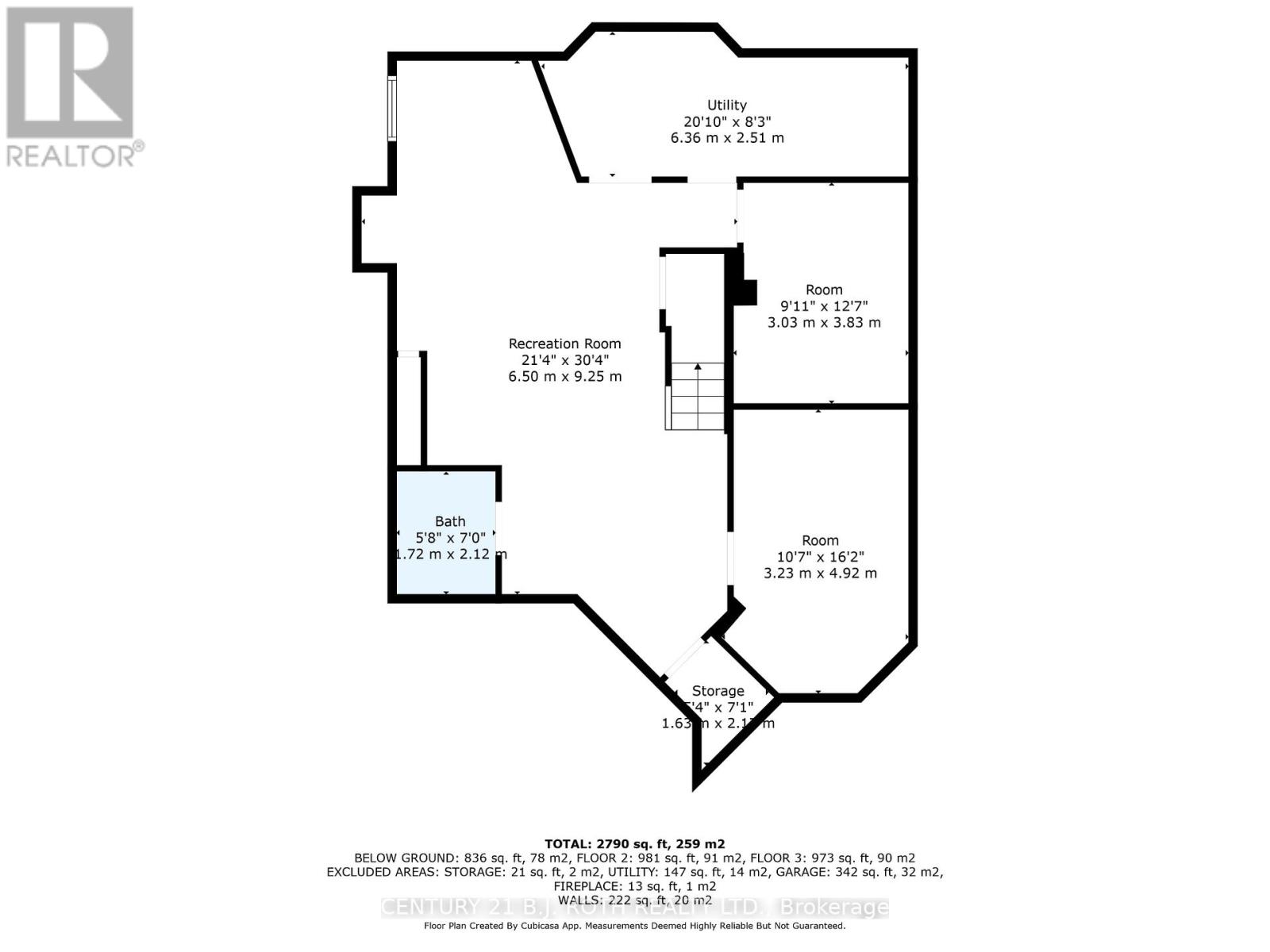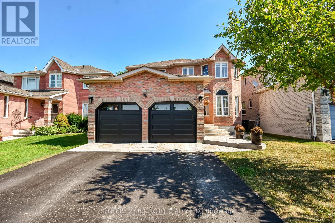28 Shaina Court Barrie, Ontario L4N 9S7
$919,999
Welcome to 28 Shaina Court, a stunning family home perfectly situated on a quiet, family-friendly court in one of South Barrie's most sought after neighborhoods! This all brick beauty offers exceptional curb appeal with stamped concrete stairs and walkway, and stylish new garage doors. Step inside to a spacious foyer that opens up to a bright separate living room and a formal dining room, ideal for family gatherings! The eat in kitchen is a chef's delight boasting stainless steel appliances, breakfast bar, full pantry wall and a walk out to an entertainer's deck. Just off of the kitchen, the sunken family room offers a cozy gas fireplace. Upstairs you will find 4 very spacious bedrooms including a Primary suite with walk-in closet and huge ensuite with soaker tub & separate shower. The professionally finished basement adds even more living space, with a games room, 5th bedroom and a den easily convertible into additional bedrooms plus a 3 piece bathroom.Outside, enjoy the fully fenced and landscaped yard complete with a maintenance free composite deck, the ultimate setting for relaxing or entertaining. This home will be worry free for years to come with newer furnace(2023) & a/c (2025), freshly painted & new laminate flooring throughout the main. This home is in a prime location only minutes to Barrie's South Go-Station, walk to schools & shopping! This home is truly move-in ready, book a showing today! (id:35762)
Property Details
| MLS® Number | S12342392 |
| Property Type | Single Family |
| Community Name | Painswick South |
| AmenitiesNearBy | Park, Public Transit, Schools |
| EquipmentType | Water Heater |
| Features | Level Lot, Lighting, Gazebo |
| ParkingSpaceTotal | 4 |
| RentalEquipmentType | Water Heater |
| Structure | Deck, Patio(s), Shed |
Building
| BathroomTotal | 4 |
| BedroomsAboveGround | 4 |
| BedroomsBelowGround | 1 |
| BedroomsTotal | 5 |
| Age | 16 To 30 Years |
| Amenities | Fireplace(s) |
| Appliances | Garage Door Opener Remote(s), Water Softener, Water Treatment, Dishwasher, Dryer, Garage Door Opener, Microwave, Stove, Washer, Refrigerator |
| BasementDevelopment | Finished |
| BasementType | Full (finished) |
| ConstructionStyleAttachment | Detached |
| CoolingType | Central Air Conditioning |
| ExteriorFinish | Brick |
| FireplacePresent | Yes |
| FireplaceTotal | 1 |
| FlooringType | Laminate, Ceramic |
| FoundationType | Concrete |
| HalfBathTotal | 1 |
| HeatingFuel | Natural Gas |
| HeatingType | Forced Air |
| StoriesTotal | 2 |
| SizeInterior | 2500 - 3000 Sqft |
| Type | House |
| UtilityWater | Municipal Water |
Parking
| Attached Garage | |
| Garage |
Land
| Acreage | No |
| FenceType | Fully Fenced, Fenced Yard |
| LandAmenities | Park, Public Transit, Schools |
| LandscapeFeatures | Landscaped |
| Sewer | Sanitary Sewer |
| SizeDepth | 118 Ft ,1 In |
| SizeFrontage | 39 Ft ,4 In |
| SizeIrregular | 39.4 X 118.1 Ft |
| SizeTotalText | 39.4 X 118.1 Ft|under 1/2 Acre |
| ZoningDescription | Residential |
Rooms
| Level | Type | Length | Width | Dimensions |
|---|---|---|---|---|
| Second Level | Bedroom 3 | 2.91 m | 4.36 m | 2.91 m x 4.36 m |
| Second Level | Bedroom 4 | 3.62 m | 2.79 m | 3.62 m x 2.79 m |
| Second Level | Bathroom | 3.09 m | 4.37 m | 3.09 m x 4.37 m |
| Second Level | Bathroom | 2.92 m | 2.13 m | 2.92 m x 2.13 m |
| Second Level | Primary Bedroom | 5.15 m | 6.54 m | 5.15 m x 6.54 m |
| Second Level | Bedroom 2 | 2.9 m | 3.77 m | 2.9 m x 3.77 m |
| Basement | Games Room | 9.25 m | 6.5 m | 9.25 m x 6.5 m |
| Basement | Bedroom 5 | 3.03 m | 3.83 m | 3.03 m x 3.83 m |
| Basement | Den | 3.23 m | 4.92 m | 3.23 m x 4.92 m |
| Basement | Utility Room | 6.36 m | 2.51 m | 6.36 m x 2.51 m |
| Basement | Utility Room | 1.63 m | 2.17 m | 1.63 m x 2.17 m |
| Basement | Bathroom | 1.72 m | 2.12 m | 1.72 m x 2.12 m |
| Main Level | Bathroom | 1.63 m | 1.4 m | 1.63 m x 1.4 m |
| Main Level | Foyer | 3.95 m | 6.69 m | 3.95 m x 6.69 m |
| Main Level | Living Room | 3.09 m | 0.28 m | 3.09 m x 0.28 m |
| Main Level | Dining Room | 3.09 m | 3.23 m | 3.09 m x 3.23 m |
| Main Level | Kitchen | 2.95 m | 3.29 m | 2.95 m x 3.29 m |
| Main Level | Eating Area | 2.9 m | 3.75 m | 2.9 m x 3.75 m |
| Main Level | Family Room | 2.92 m | 5.64 m | 2.92 m x 5.64 m |
| Main Level | Laundry Room | 2.48 m | 2.24 m | 2.48 m x 2.24 m |
Utilities
| Cable | Available |
| Electricity | Installed |
| Sewer | Installed |
https://www.realtor.ca/real-estate/28728419/28-shaina-court-barrie-painswick-south-painswick-south
Interested?
Contact us for more information
Kyla Vavala
Broker
355 Bayfield Street, Unit 5, 106299 & 100088
Barrie, Ontario L4M 3C3

