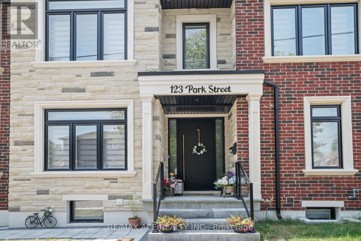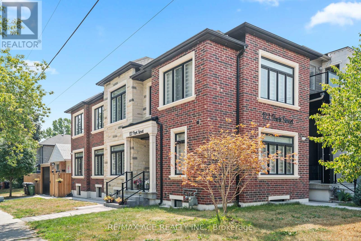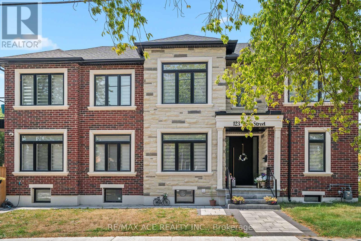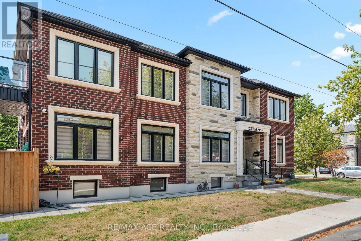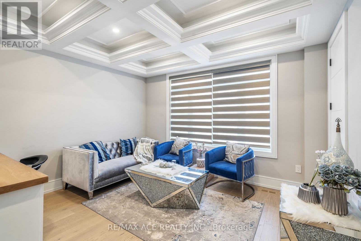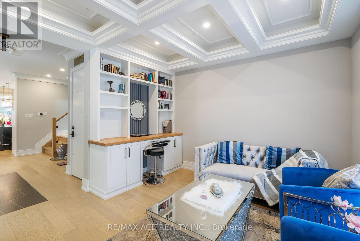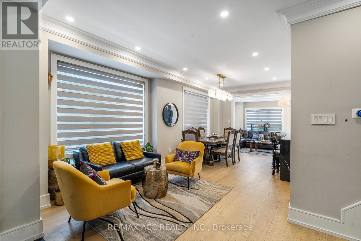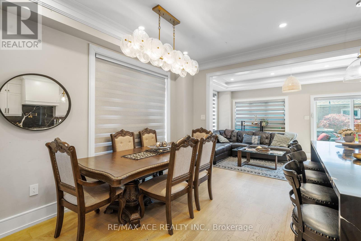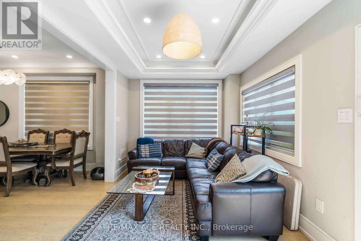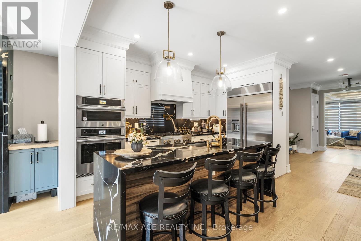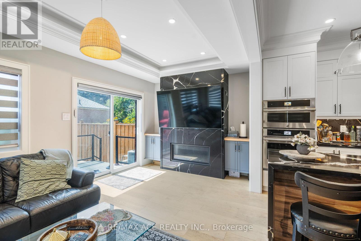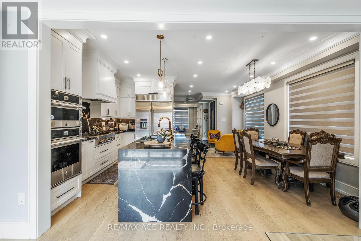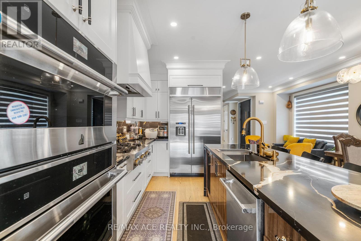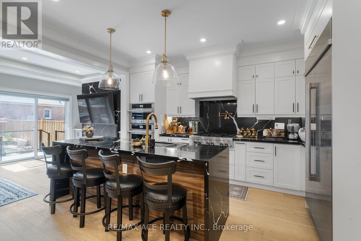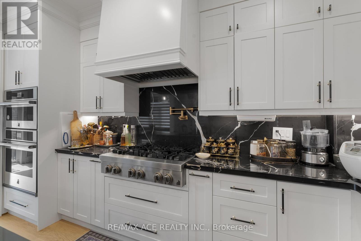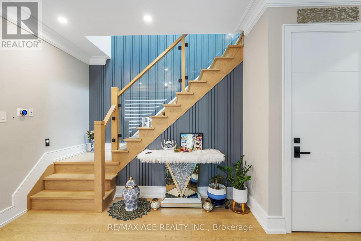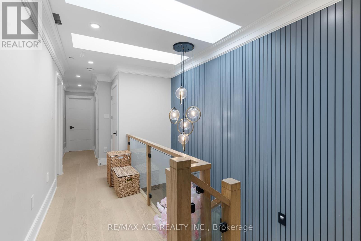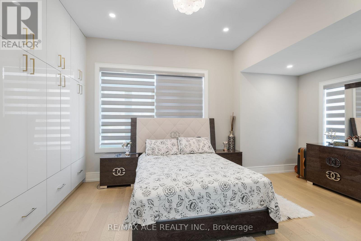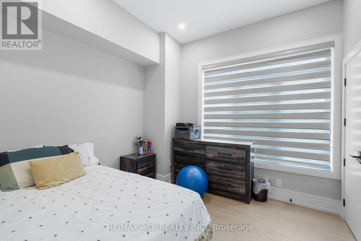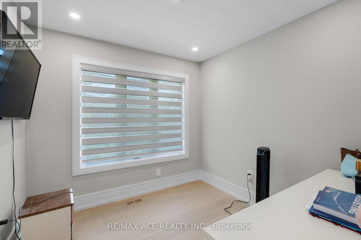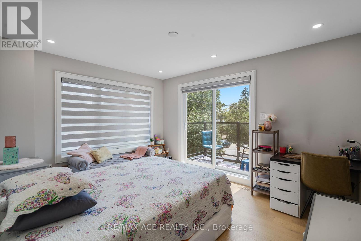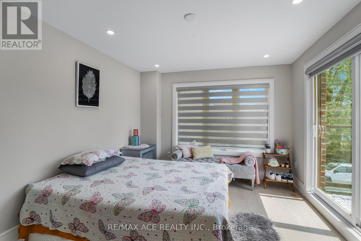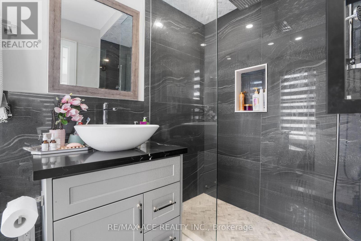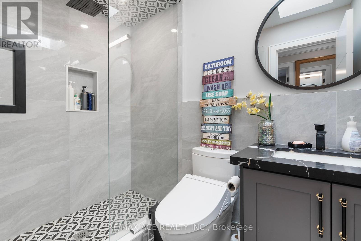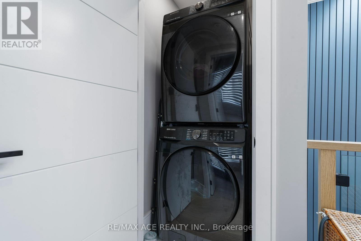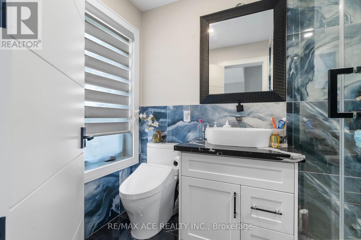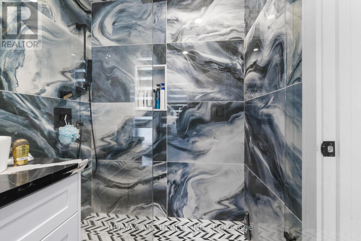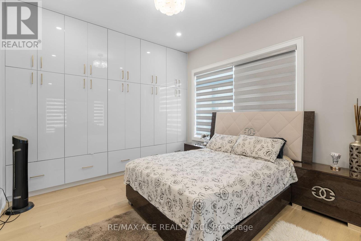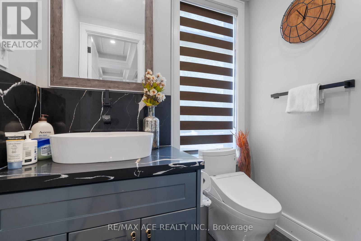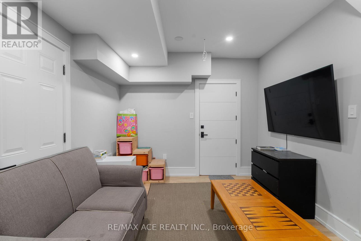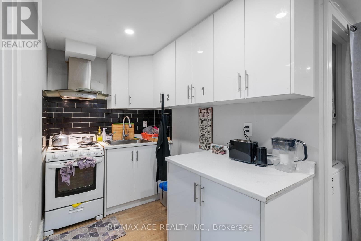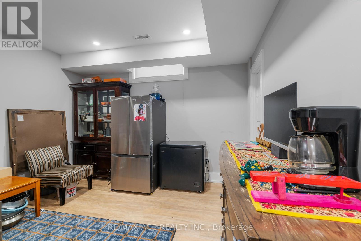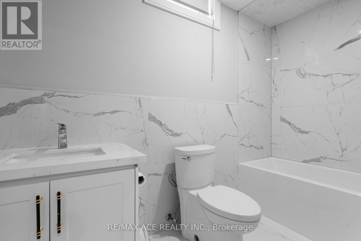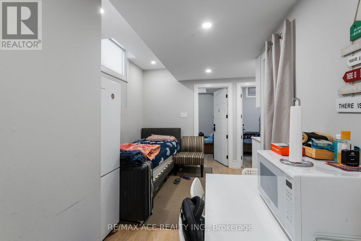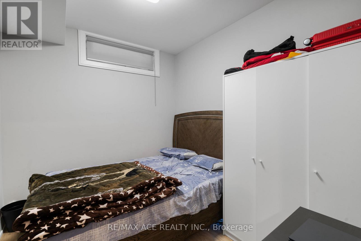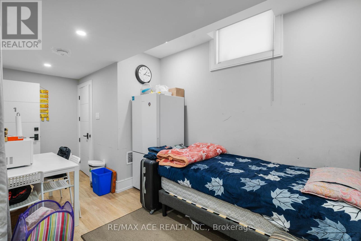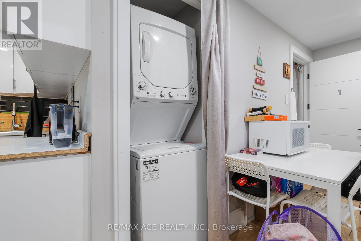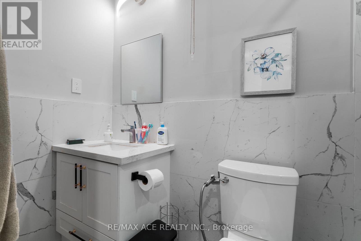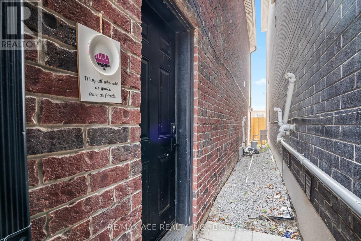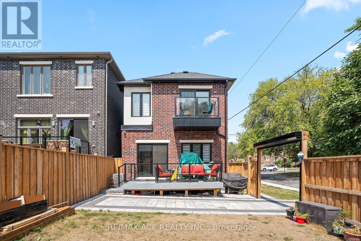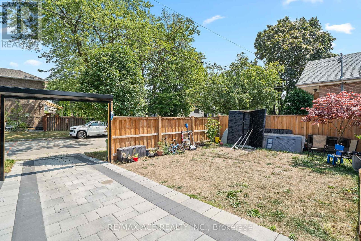123 Park Street Toronto, Ontario M1N 2P2
$1,559,999
Dream Home! Close To Downtown Toronto!! Situated on a desirable corner lot, this beautiful custom home boasts unique custom ceiling and wall Mouldings that give the interior an exclusive touch. Engineered Hardwood floors throughout, complemented by high-quality porcelain tiles in the floors and bathrooms, add to the elegance. The kitchen is a masterpiece, featuring a quartz island, countertops, and backsplash that seamlessly match the overall design. All High End Jennair Appliances throughout the kitchen. Modern light fixtures and pot lights throughout the house create a chic ambiance. Surveillance camera on property included with the home! Enjoy the attractive blend of indoor and outdoor spaces with glass railings. The fully finished basement includes a kitchen, finished washroom, along with two additional rooms as well as a Studio offering versatility for bedrooms, offices, or a separate unit for extended family. (id:35762)
Property Details
| MLS® Number | E12338335 |
| Property Type | Single Family |
| Neigbourhood | Scarborough |
| Community Name | Birchcliffe-Cliffside |
| Features | Carpet Free |
| ParkingSpaceTotal | 1 |
Building
| BathroomTotal | 6 |
| BedroomsAboveGround | 4 |
| BedroomsBelowGround | 2 |
| BedroomsTotal | 6 |
| Age | 0 To 5 Years |
| Appliances | Central Vacuum, All |
| BasementDevelopment | Finished |
| BasementFeatures | Separate Entrance |
| BasementType | N/a (finished) |
| ConstructionStyleAttachment | Detached |
| CoolingType | Central Air Conditioning |
| ExteriorFinish | Brick, Brick Facing |
| FireplacePresent | Yes |
| FoundationType | Concrete |
| HalfBathTotal | 1 |
| HeatingFuel | Natural Gas |
| HeatingType | Forced Air |
| StoriesTotal | 2 |
| SizeInterior | 2000 - 2500 Sqft |
| Type | House |
| UtilityWater | Municipal Water |
Parking
| No Garage |
Land
| Acreage | No |
| Sewer | Sanitary Sewer |
| SizeDepth | 116 Ft |
| SizeFrontage | 25 Ft |
| SizeIrregular | 25 X 116 Ft |
| SizeTotalText | 25 X 116 Ft|under 1/2 Acre |
Utilities
| Cable | Available |
| Electricity | Available |
| Sewer | Available |
Interested?
Contact us for more information
Muska Waheed
Salesperson
1286 Kennedy Road Unit 3
Toronto, Ontario M1P 2L5
Sadia Noori
Salesperson
1286 Kennedy Road Unit 3
Toronto, Ontario M1P 2L5

