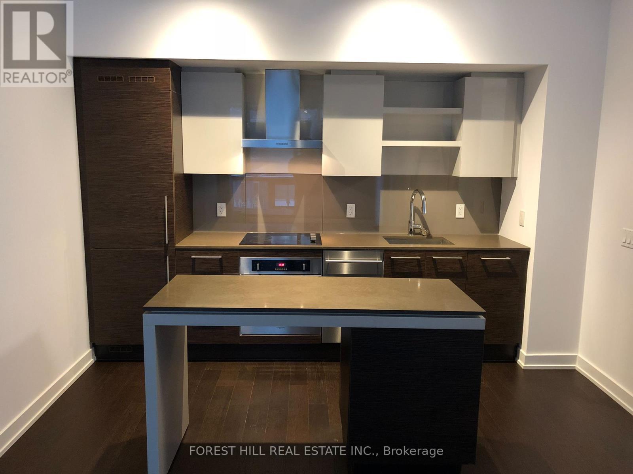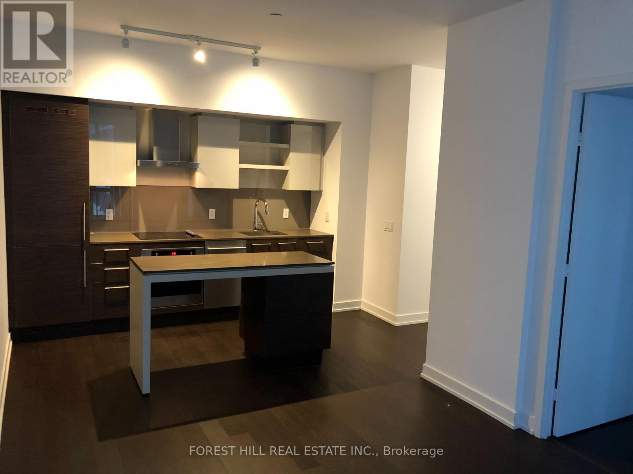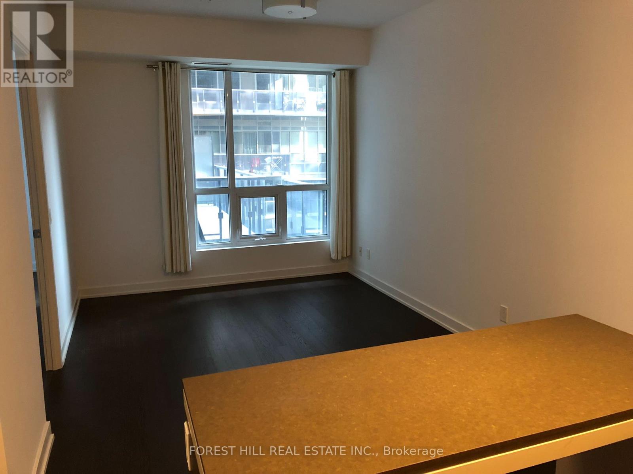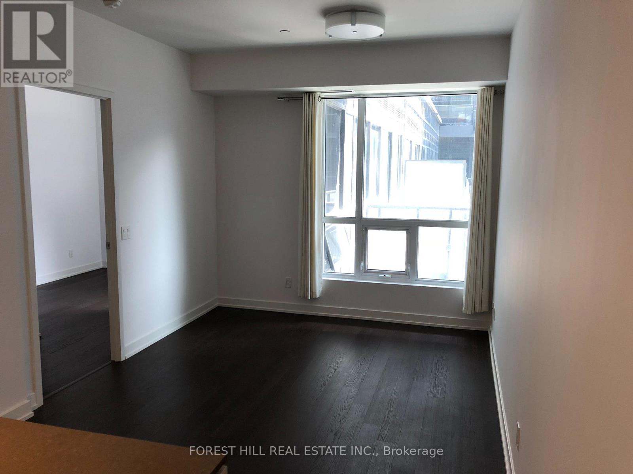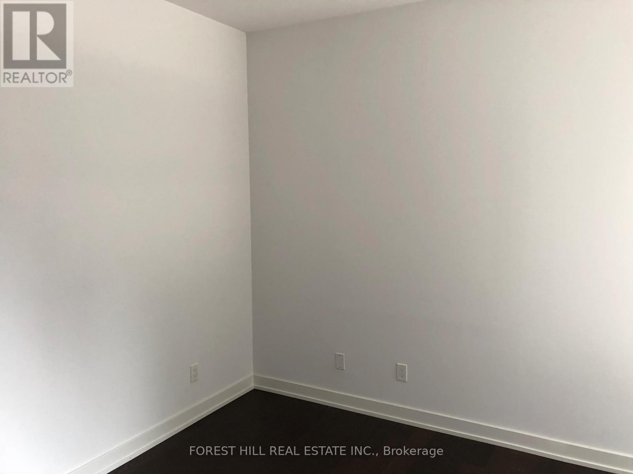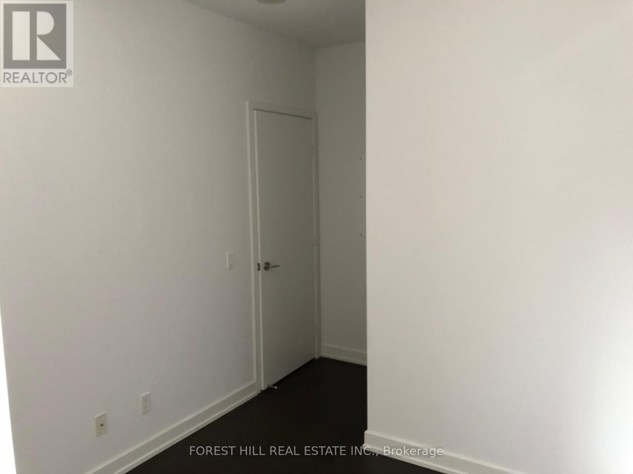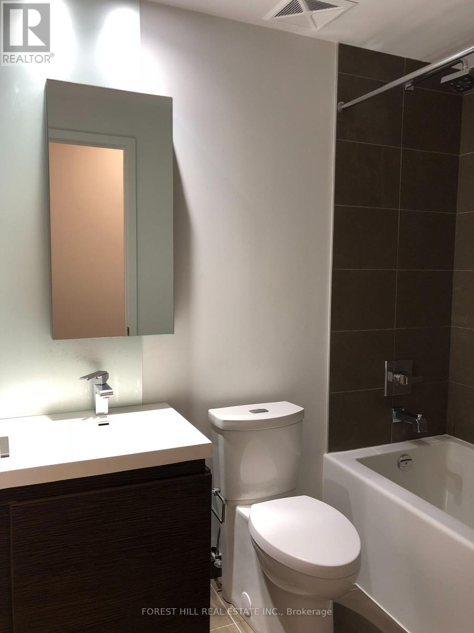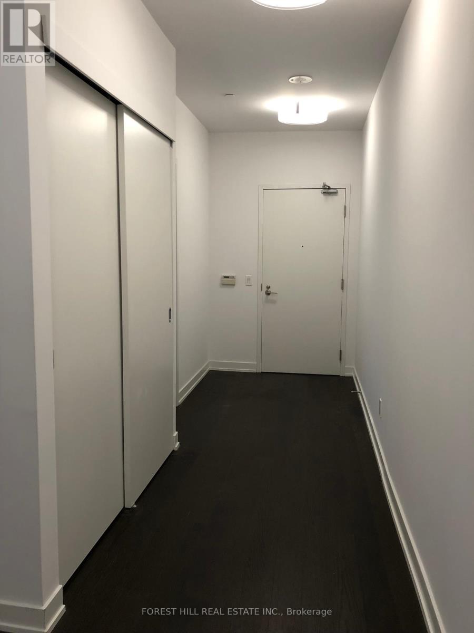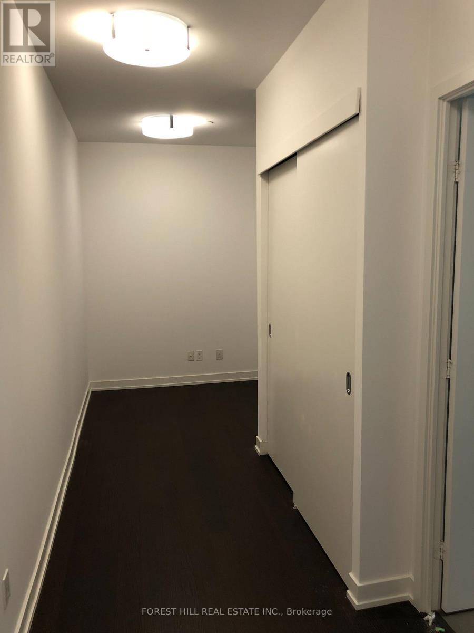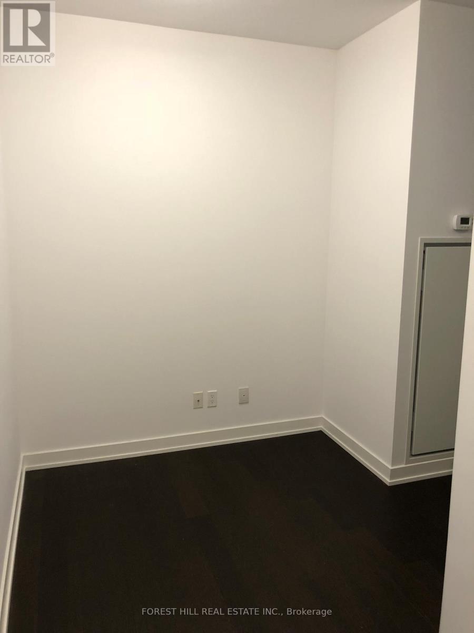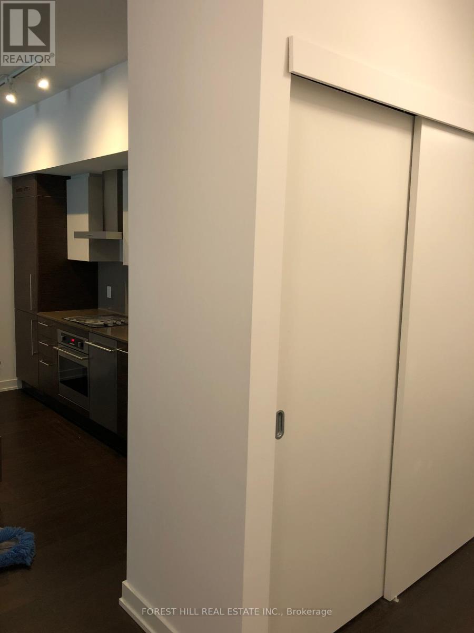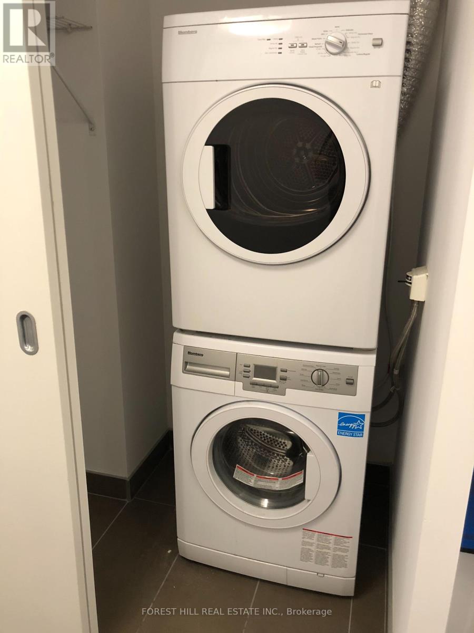245 West Beaver Creek Rd #9B
(289)317-1288
437 - 1030 King Street W Toronto, Ontario M6K 3N3
2 Bedroom
1 Bathroom
600 - 699 sqft
Central Air Conditioning
Forced Air
$2,350 Monthly
1Bed+Den @ Dna3 In The Heart Of Trendy King St W. Open Concept Living W 9' Ceilings, Modern Kitchen, Engineered Hardwood Throughout. Steps To Ttc Streetcar, Loblaws, Td, Starbucks & Tims. Amenities Inc Gym, Yoga/Aerobics Room, Rain Room W Spa Beds, Rooftop Terrace/Bbqs & Private Dining, Sundeck W Misting Station, Party Room W Catering Kitchen & Fireside Lounge; Games/Party Room; Theatre Room; Business Centre; & 24Hr Security/Concierge. (id:35762)
Property Details
| MLS® Number | C12337305 |
| Property Type | Single Family |
| Community Name | Trinity-Bellwoods |
| CommunityFeatures | Pet Restrictions |
Building
| BathroomTotal | 1 |
| BedroomsAboveGround | 1 |
| BedroomsBelowGround | 1 |
| BedroomsTotal | 2 |
| Age | 0 To 5 Years |
| Appliances | Dishwasher, Dryer, Hood Fan, Stove, Washer, Window Coverings, Refrigerator |
| CoolingType | Central Air Conditioning |
| ExteriorFinish | Brick |
| FlooringType | Hardwood |
| HeatingFuel | Natural Gas |
| HeatingType | Forced Air |
| SizeInterior | 600 - 699 Sqft |
| Type | Apartment |
Parking
| Underground | |
| Garage |
Land
| Acreage | No |
Rooms
| Level | Type | Length | Width | Dimensions |
|---|---|---|---|---|
| Ground Level | Living Room | 6.096 m | 3.048 m | 6.096 m x 3.048 m |
| Ground Level | Dining Room | 6.096 m | 3.048 m | 6.096 m x 3.048 m |
| Ground Level | Kitchen | 0.65 m | 3.048 m | 0.65 m x 3.048 m |
| Ground Level | Bedroom | 3.749 m | 3.048 m | 3.749 m x 3.048 m |
| Ground Level | Den | 2.25 m | 2.134 m | 2.25 m x 2.134 m |
Interested?
Contact us for more information
Jeffery E. Train
Salesperson
Forest Hill Real Estate Inc.
441 Spadina Road
Toronto, Ontario M5P 2W3
441 Spadina Road
Toronto, Ontario M5P 2W3

