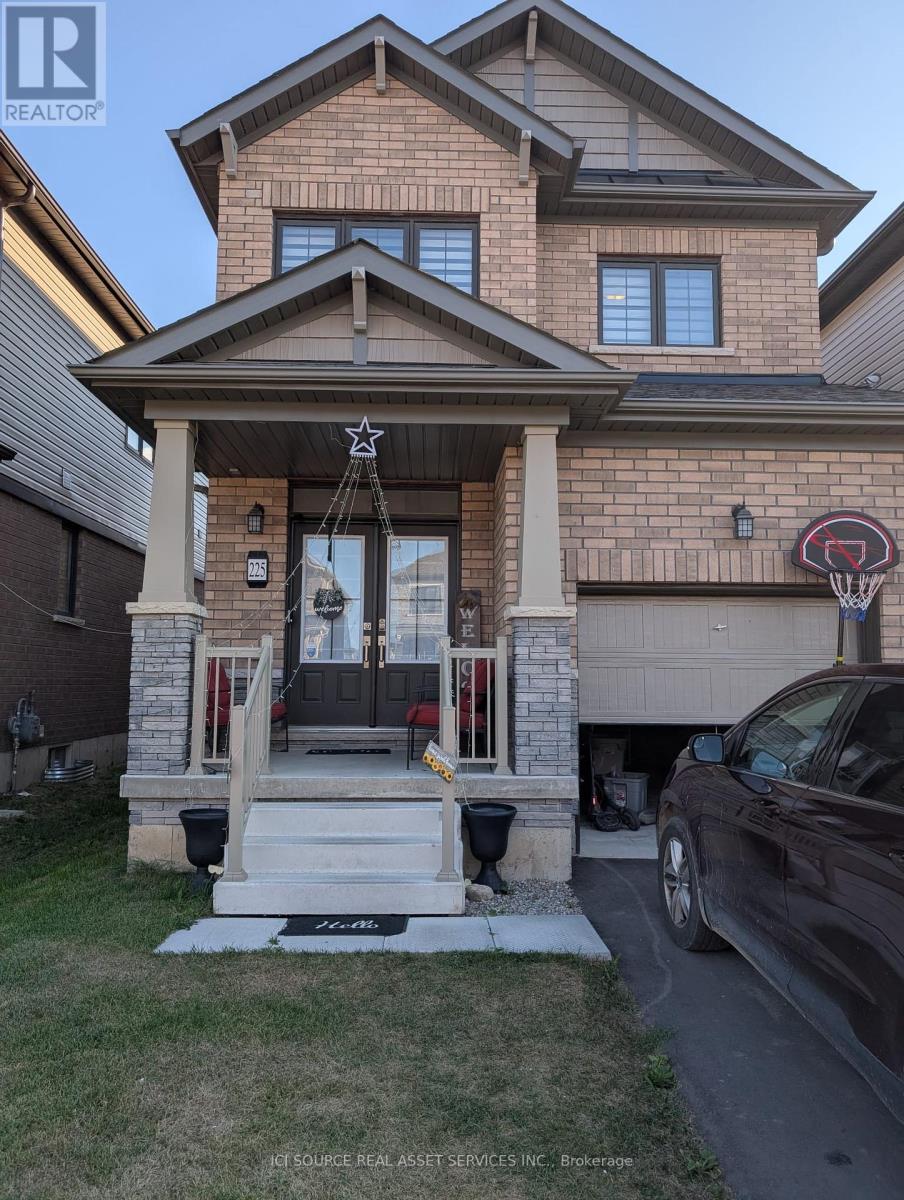225 Wilmot Road Brantford, Ontario N3T 0V8
$2,699 Monthly
Detached 3 Bed, 3 Bath Home for Lease in West Brantford. Spacious and bright 3-bedroom, 2.5-bathroomhome with 1,590 sq ft of living space, a single-car garage, and driveway parking. Features include a large upgraded kitchen with extended cabinets, brand new stainless steel appliances (incl. double-door fridge)under a 5-year extended warranty, and sliding doors leading to the backyard patio. Enjoy 9 ceilings, hardwood flooring throughout the main level, oak staircase, high mirrored cabinets and doors, and zebra blinds. The main level also includes a full-size laundry room. Upstairs boasts a huge master bedroom with a 4-piece ensuite (bathtub + standing shower) and a spacious walk-in closet. The two other bedrooms are generously sized. The unfinished basement offers excellent storage space, a cold cellar, and a water softener. Located in a quiet, family-friendly neighborhood close to schools, shopping, trails, bus stops, and all major amenities.*For Additional Property Details Click The Brochure Icon Below* (id:35762)
Property Details
| MLS® Number | X12336363 |
| Property Type | Single Family |
| Features | Sump Pump |
| ParkingSpaceTotal | 2 |
Building
| BathroomTotal | 3 |
| BedroomsAboveGround | 3 |
| BedroomsTotal | 3 |
| Appliances | Water Heater, Water Softener, All, Blinds, Dishwasher, Dryer, Stove, Washer, Refrigerator |
| BasementDevelopment | Unfinished |
| BasementType | N/a (unfinished) |
| ConstructionStyleAttachment | Detached |
| CoolingType | Central Air Conditioning |
| ExteriorFinish | Brick |
| HalfBathTotal | 1 |
| HeatingFuel | Natural Gas |
| HeatingType | Forced Air |
| StoriesTotal | 2 |
| SizeInterior | 1500 - 2000 Sqft |
| Type | House |
| UtilityWater | Municipal Water |
Parking
| Attached Garage | |
| Garage |
Land
| Acreage | No |
| Sewer | Sanitary Sewer |
Rooms
| Level | Type | Length | Width | Dimensions |
|---|---|---|---|---|
| Second Level | Bedroom | 3.2918 m | 3.8405 m | 3.2918 m x 3.8405 m |
| Second Level | Bedroom | 3.048 m | 3.048 m | 3.048 m x 3.048 m |
| Third Level | Bedroom | 3.048 m | 2.6213 m | 3.048 m x 2.6213 m |
| Main Level | Great Room | 3.2918 m | 3.2918 m | 3.2918 m x 3.2918 m |
| Main Level | Kitchen | 3.2918 m | 3.2918 m | 3.2918 m x 3.2918 m |
| Main Level | Dining Room | 3.2918 m | 3.2918 m | 3.2918 m x 3.2918 m |
https://www.realtor.ca/real-estate/28715600/225-wilmot-road-brantford
Interested?
Contact us for more information
James Tasca
Broker of Record


























