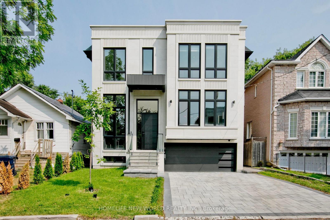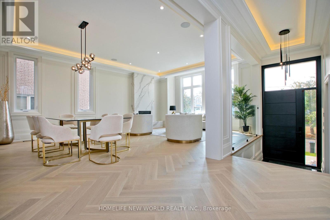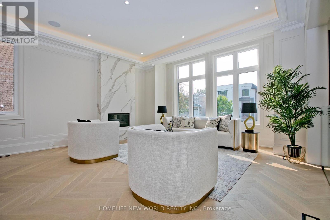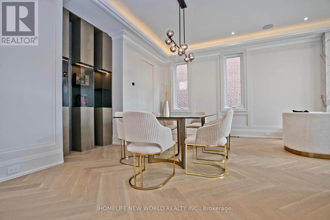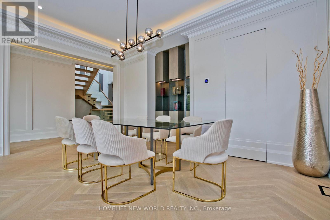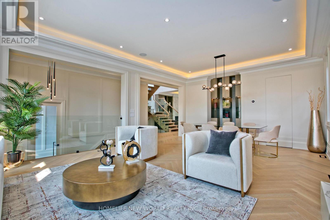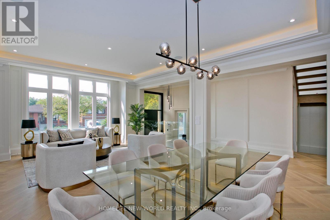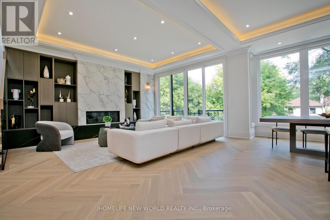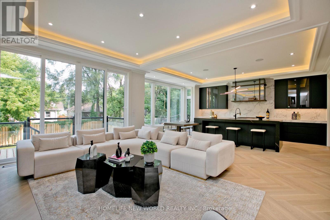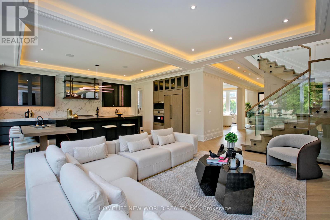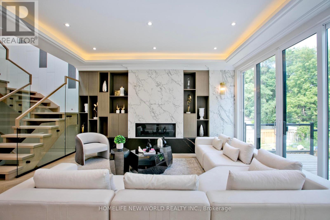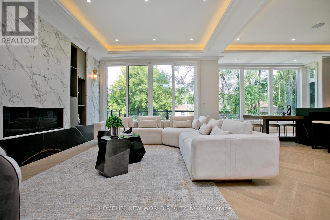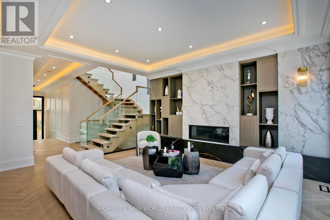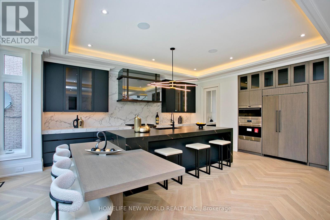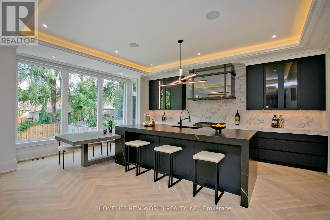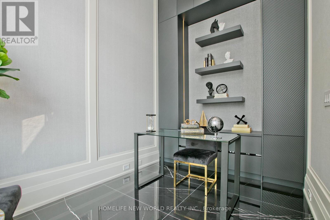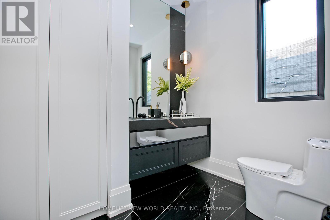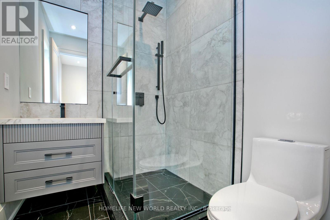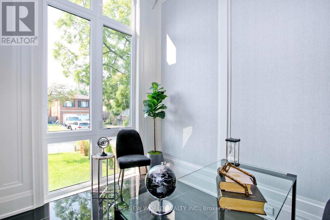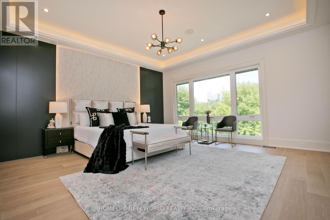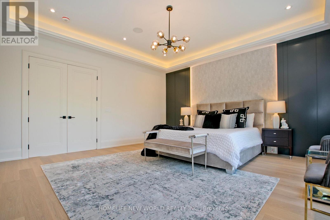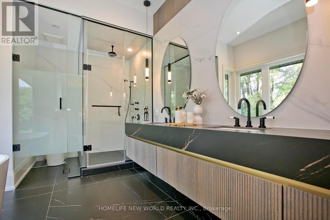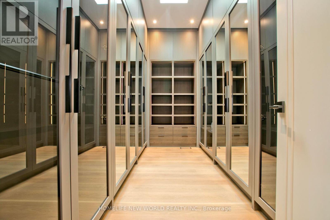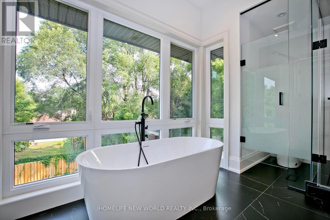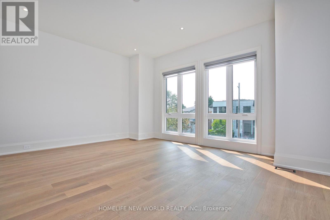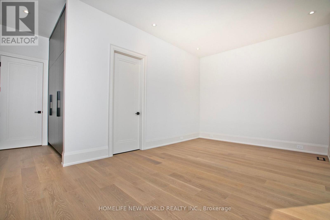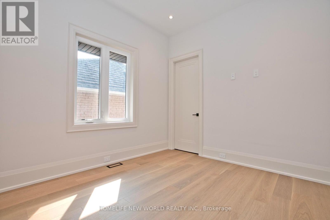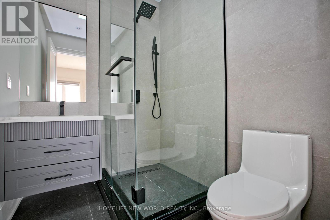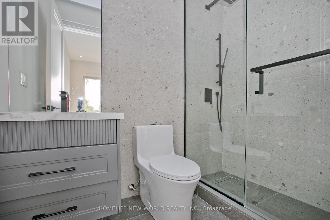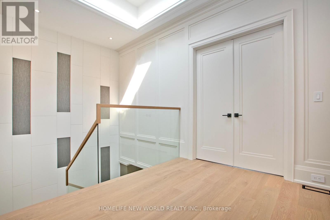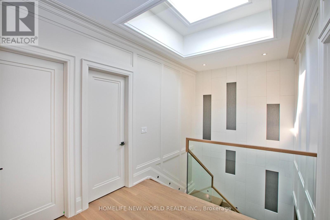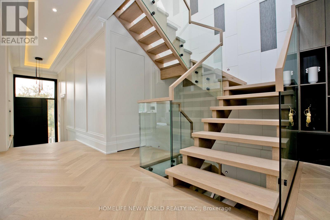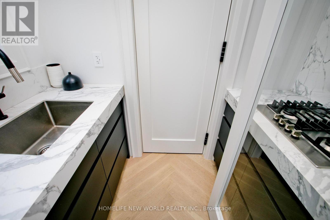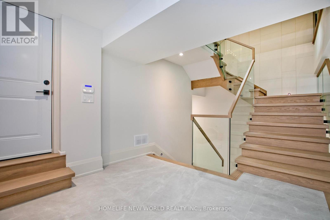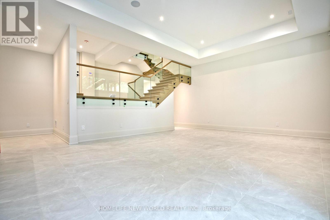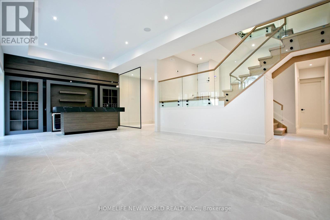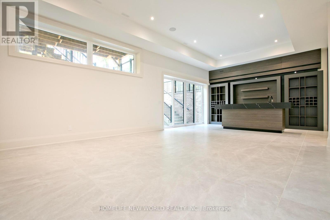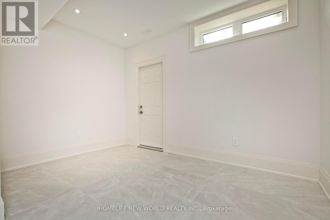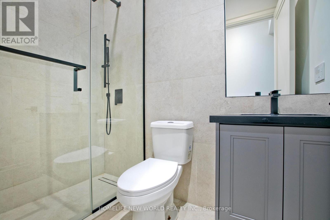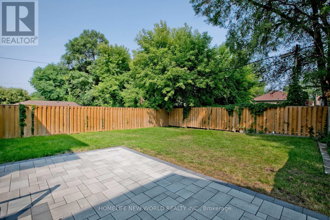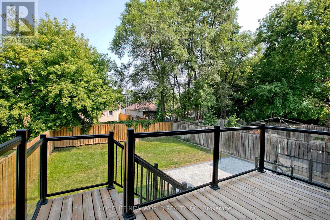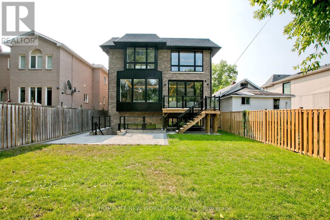70 Abitibi Avenue Toronto, Ontario M2M 2V4
$3,380,000
Spectacular Custom-Built Residence with Stunning Open Concept Layout in Willowdale East Oasis. Appx. 3,250sft GFA + 1,200 sft Finished Bsmt. Quality Large Precast Pannel Front Facade w/ Elegant Profile. Soaring 13ft high Foyer and Library w/ Masterpiece Millwork. Smart Home with Built-in Speakers, Motion Detectors & Alarm System. Bright and Spacious Large Skylight with Double-Car Garage, Heated Master Washroom Floor & Bsmt Recreational Area. Elegant Modern Eat-In Kitchen With Large Slab Counter Tops And Water Fall Islands. B/I Paneled Wolf Sub-Zero Refrigerator & Freezer, 6-Burner Wolf Gas Stove. High End Custom Cabinet with Second Kitchen, Wet Bar& Wine Fridge, Bright Gymn. In Law Nanny Room, Garage w/ Remote Control. Much More...... (id:35762)
Property Details
| MLS® Number | C12332238 |
| Property Type | Single Family |
| Neigbourhood | Newtonbrook East |
| Community Name | Newtonbrook East |
| Features | Sump Pump |
| ParkingSpaceTotal | 4 |
| Structure | Deck |
Building
| BathroomTotal | 6 |
| BedroomsAboveGround | 4 |
| BedroomsBelowGround | 1 |
| BedroomsTotal | 5 |
| Amenities | Fireplace(s) |
| Appliances | Barbeque, Garage Door Opener Remote(s), Central Vacuum, Oven - Built-in, Range, Dishwasher, Dryer, Freezer, Oven, Stove, Washer, Refrigerator |
| BasementDevelopment | Finished |
| BasementFeatures | Walk Out |
| BasementType | N/a (finished) |
| ConstructionStyleAttachment | Detached |
| CoolingType | Central Air Conditioning |
| ExteriorFinish | Brick Veneer, Concrete |
| FireplacePresent | Yes |
| FireplaceTotal | 2 |
| FlooringType | Hardwood, Porcelain Tile |
| FoundationType | Concrete |
| HalfBathTotal | 1 |
| HeatingFuel | Natural Gas |
| HeatingType | Forced Air |
| StoriesTotal | 2 |
| SizeInterior | 3000 - 3500 Sqft |
| Type | House |
| UtilityWater | Municipal Water |
Parking
| Detached Garage | |
| Garage |
Land
| Acreage | No |
| LandscapeFeatures | Lawn Sprinkler |
| Sewer | Sanitary Sewer |
| SizeDepth | 122 Ft ,6 In |
| SizeFrontage | 40 Ft |
| SizeIrregular | 40 X 122.5 Ft |
| SizeTotalText | 40 X 122.5 Ft|under 1/2 Acre |
Rooms
| Level | Type | Length | Width | Dimensions |
|---|---|---|---|---|
| Second Level | Primary Bedroom | 5.21 m | 5.2 m | 5.21 m x 5.2 m |
| Second Level | Bedroom 2 | 4.09 m | 4.05 m | 4.09 m x 4.05 m |
| Second Level | Bedroom 3 | 5.43 m | 3.48 m | 5.43 m x 3.48 m |
| Second Level | Bedroom 4 | 4.09 m | 4.08 m | 4.09 m x 4.08 m |
| Basement | Bedroom 5 | 3.93 m | 3.05 m | 3.93 m x 3.05 m |
| Basement | Recreational, Games Room | 7.16 m | 5.34 m | 7.16 m x 5.34 m |
| Basement | Exercise Room | 3.78 m | 2.8 m | 3.78 m x 2.8 m |
| Main Level | Living Room | 5.34 m | 3.96 m | 5.34 m x 3.96 m |
| Main Level | Dining Room | 5.34 m | 2.9 m | 5.34 m x 2.9 m |
| Main Level | Kitchen | 6.4 m | 4.73 m | 6.4 m x 4.73 m |
| Main Level | Family Room | 5.34 m | 4.85 m | 5.34 m x 4.85 m |
| Main Level | Library | 3.5 m | 2.53 m | 3.5 m x 2.53 m |
Interested?
Contact us for more information
Jerry Xu
Salesperson
201 Consumers Rd., Ste. 205
Toronto, Ontario M2J 4G8

