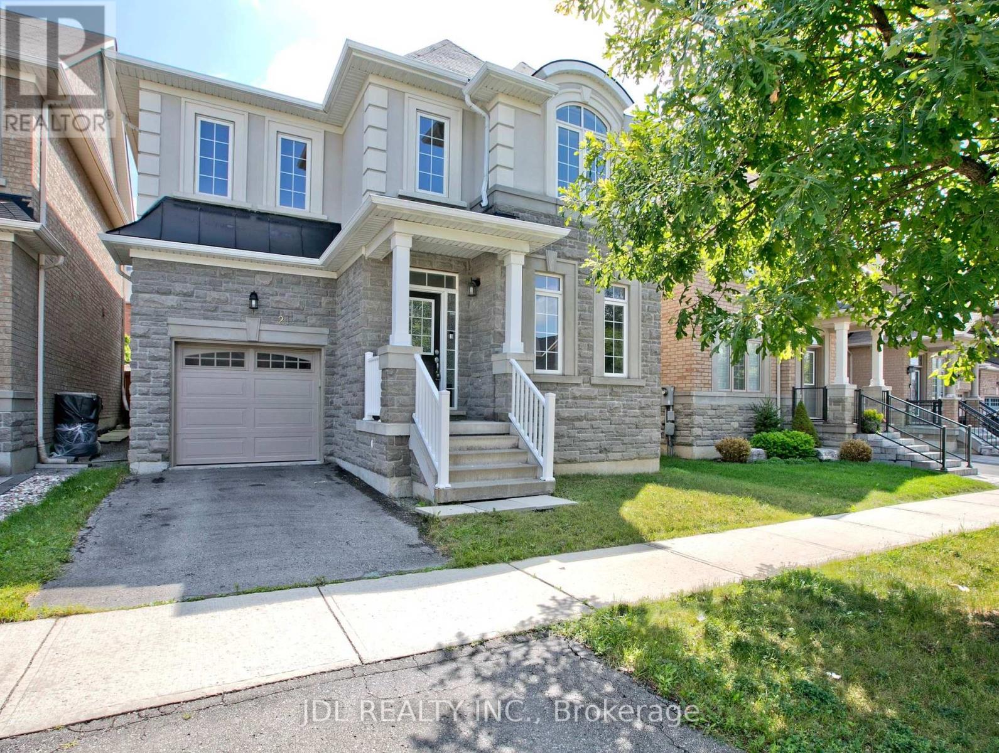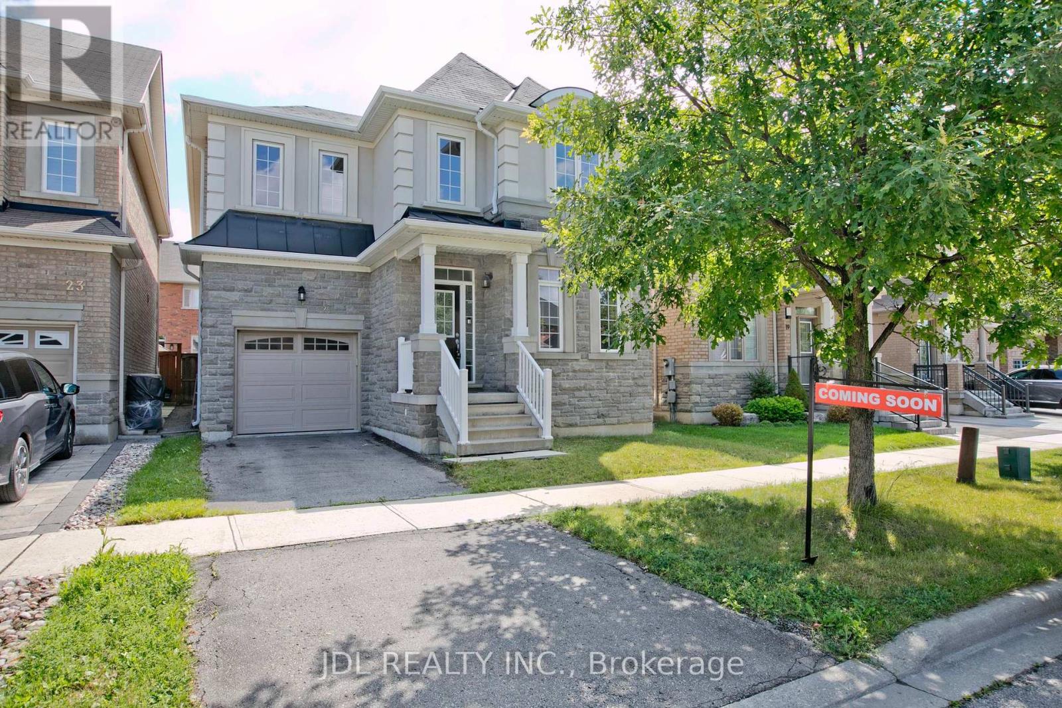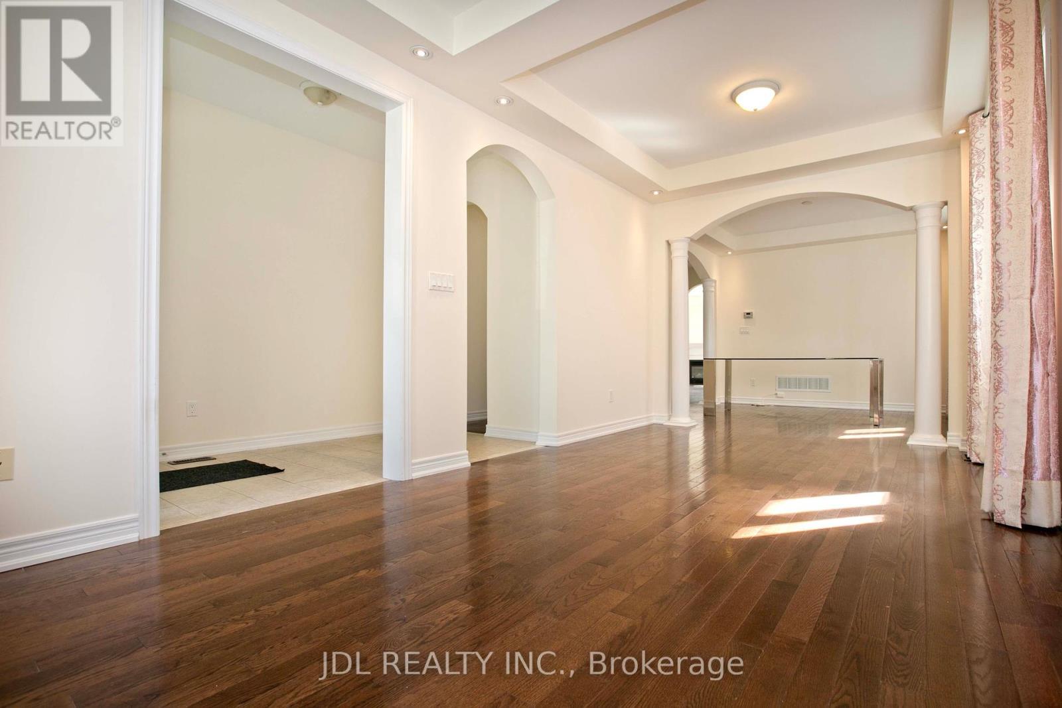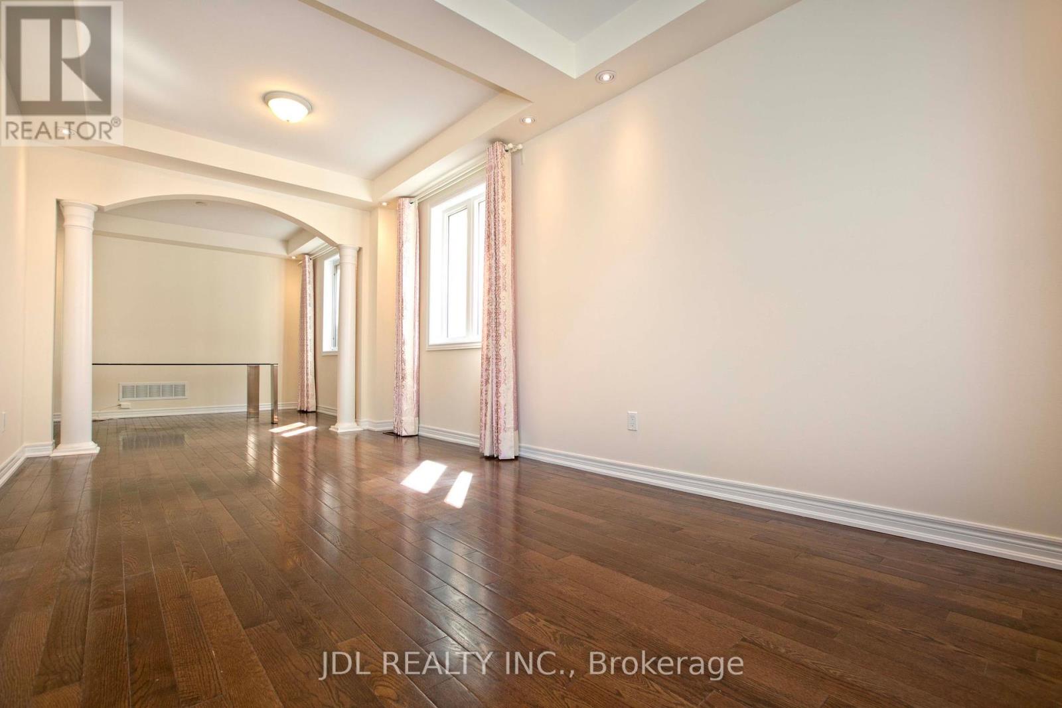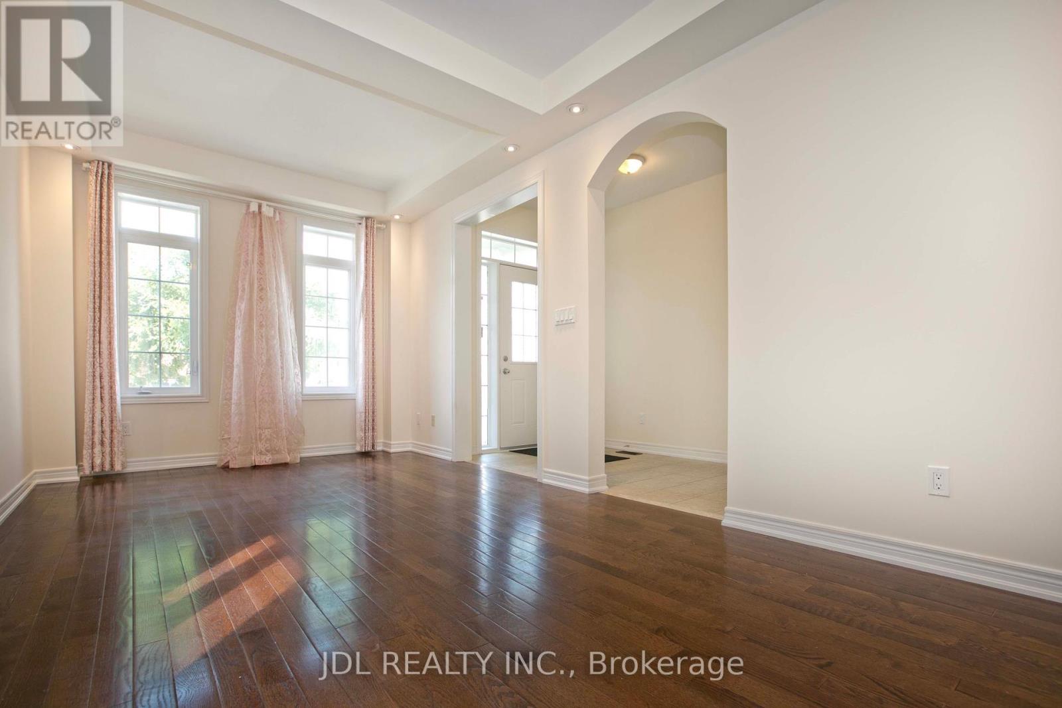21 Wozniak Crescent Markham, Ontario L6E 0L4
$1,475,000
Spacious & Sweet Home Located At Prestigious Wismer Community, Approximately 2700Sf As Per Builder Plan. Great Layout, Builder Upgrade:4 Spacious Bedrooms, Including 2 W/Private Ensuites. 9-Ft Ceiling On Main Floor&Basement, Bright & Spacious Layout, Freshly Paint With Smooth Ceilings, Hardwood Floors & Pot Lights Throughout Main Floor. Modern Open Concept Kitchen with Granite Countertop. Big Private Fenced Backyard, Stainless Steel Appliances. Steps To Donald Cousens P.S., Wismer Park, Public Transit And Shopping, Mins To Hwy 404, Angus Glen Community Centre And Much More. (id:35762)
Property Details
| MLS® Number | N12315037 |
| Property Type | Single Family |
| Neigbourhood | Wismer Commons |
| Community Name | Wismer |
| ParkingSpaceTotal | 2 |
Building
| BathroomTotal | 4 |
| BedroomsAboveGround | 4 |
| BedroomsTotal | 4 |
| Appliances | Dishwasher, Garage Door Opener, Microwave, Hood Fan, Stove, Window Coverings, Refrigerator |
| BasementDevelopment | Unfinished |
| BasementType | N/a (unfinished) |
| ConstructionStyleAttachment | Detached |
| CoolingType | Central Air Conditioning |
| ExteriorFinish | Brick |
| FireplacePresent | Yes |
| FlooringType | Hardwood, Ceramic, Carpeted |
| FoundationType | Concrete |
| HalfBathTotal | 1 |
| HeatingFuel | Natural Gas |
| HeatingType | Forced Air |
| StoriesTotal | 2 |
| SizeInterior | 2500 - 3000 Sqft |
| Type | House |
| UtilityWater | Municipal Water |
Parking
| Garage |
Land
| Acreage | No |
| Sewer | Sanitary Sewer |
| SizeDepth | 87 Ft ,6 In |
| SizeFrontage | 35 Ft ,9 In |
| SizeIrregular | 35.8 X 87.5 Ft |
| SizeTotalText | 35.8 X 87.5 Ft |
Rooms
| Level | Type | Length | Width | Dimensions |
|---|---|---|---|---|
| Second Level | Primary Bedroom | 4.76 m | 4.9 m | 4.76 m x 4.9 m |
| Second Level | Bedroom 2 | 4.34 m | 3.13 m | 4.34 m x 3.13 m |
| Second Level | Bedroom 3 | 3.12 m | 3.65 m | 3.12 m x 3.65 m |
| Second Level | Bedroom 4 | 4.5 m | 3.02 m | 4.5 m x 3.02 m |
| Second Level | Laundry Room | 2.43 m | 1.82 m | 2.43 m x 1.82 m |
| Main Level | Living Room | 5.8 m | 3.65 m | 5.8 m x 3.65 m |
| Main Level | Dining Room | 3.65 m | 3.35 m | 3.65 m x 3.35 m |
| Main Level | Family Room | 4.48 m | 4.57 m | 4.48 m x 4.57 m |
| Main Level | Kitchen | 3.05 m | 3.65 m | 3.05 m x 3.65 m |
| Main Level | Eating Area | 3.05 m | 3.55 m | 3.05 m x 3.55 m |
https://www.realtor.ca/real-estate/28669862/21-wozniak-crescent-markham-wismer-wismer
Interested?
Contact us for more information
Kyle Li
Salesperson
105 - 95 Mural Street
Richmond Hill, Ontario L4B 3G2

