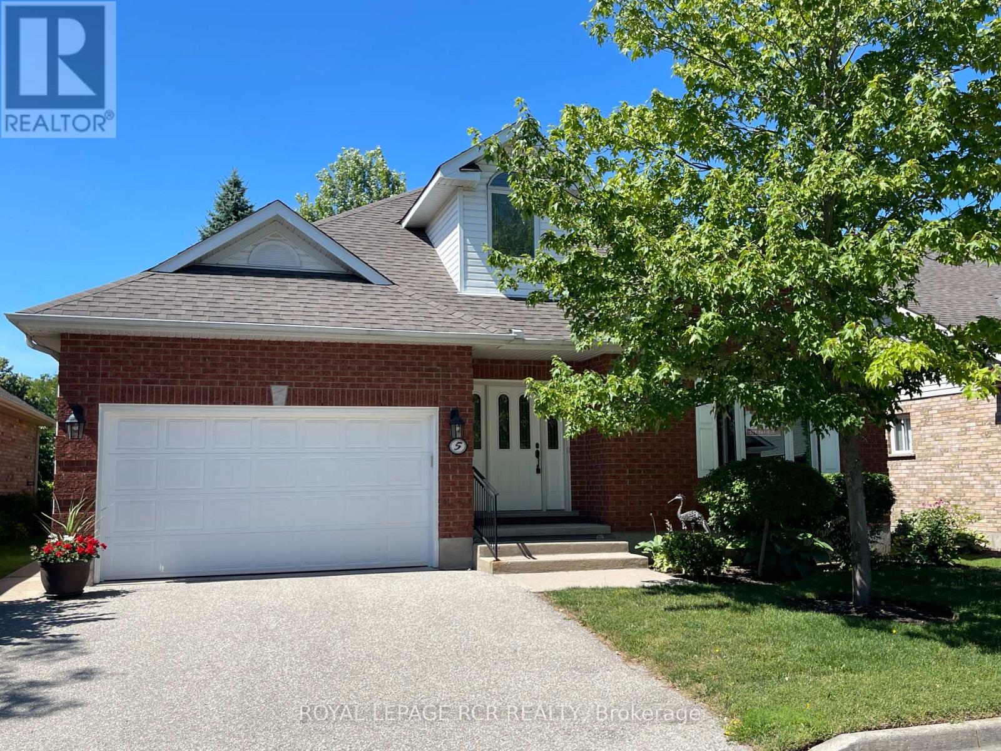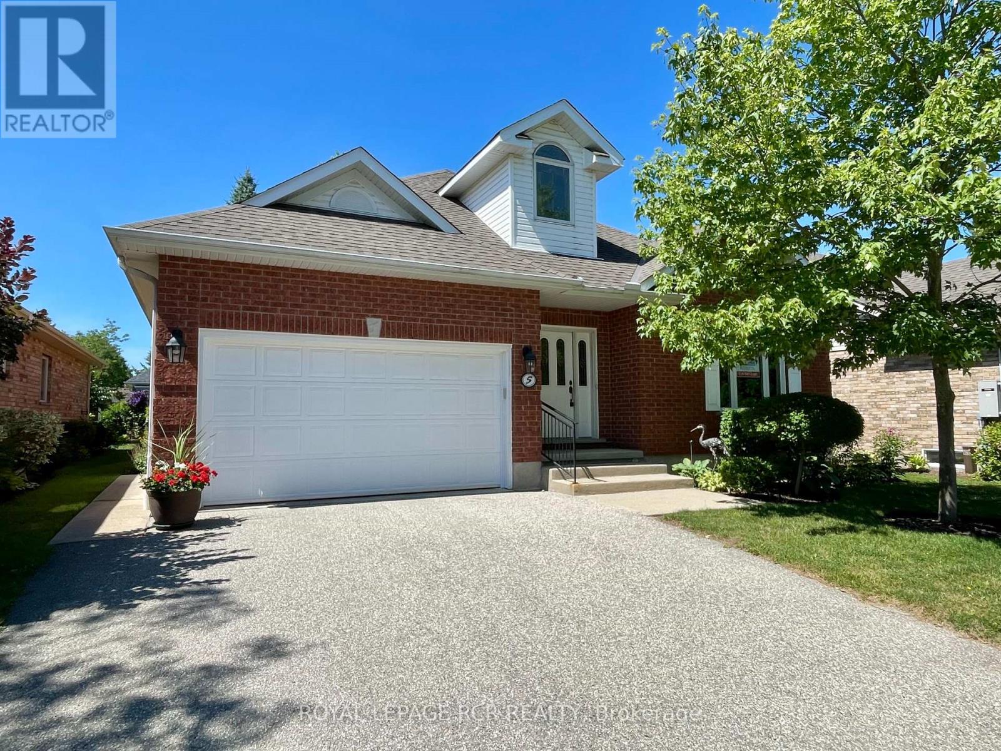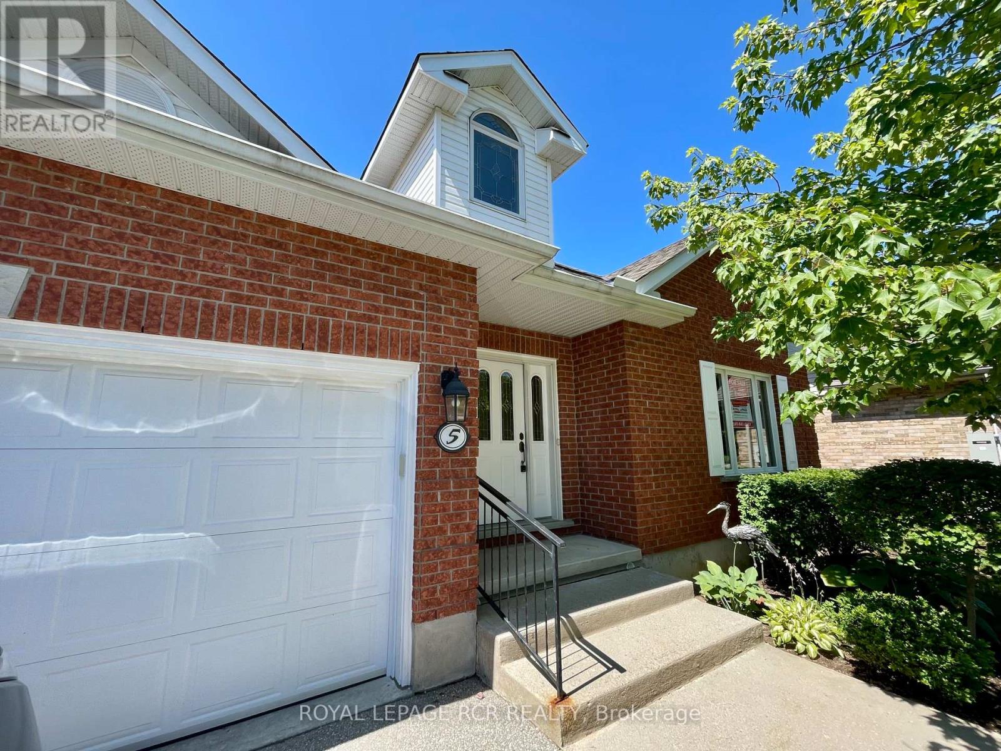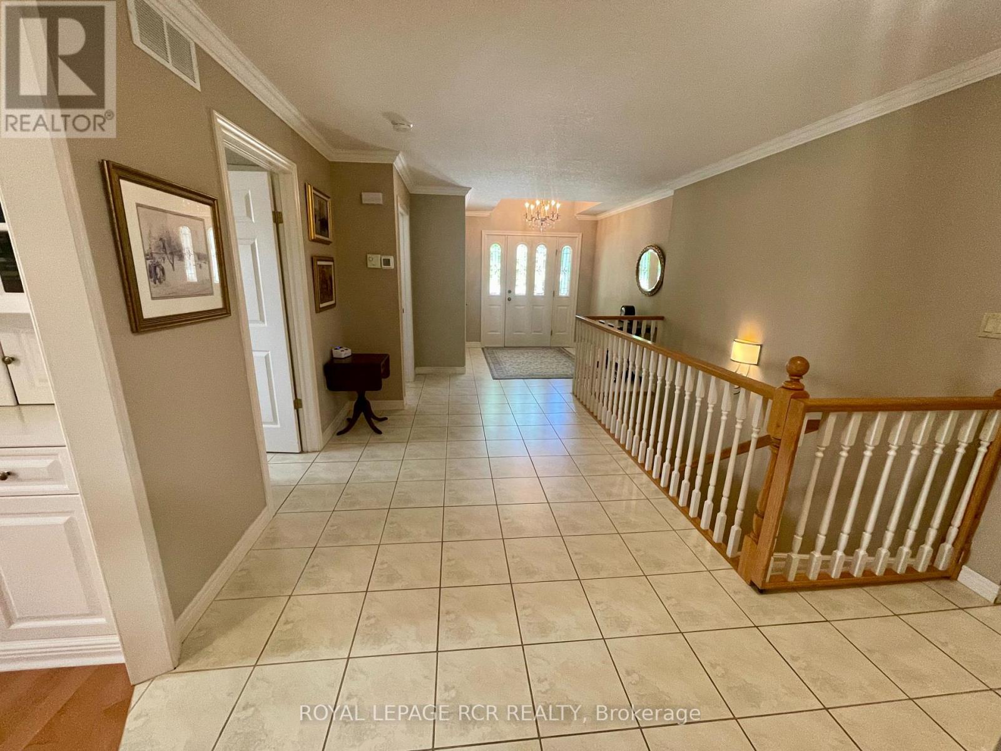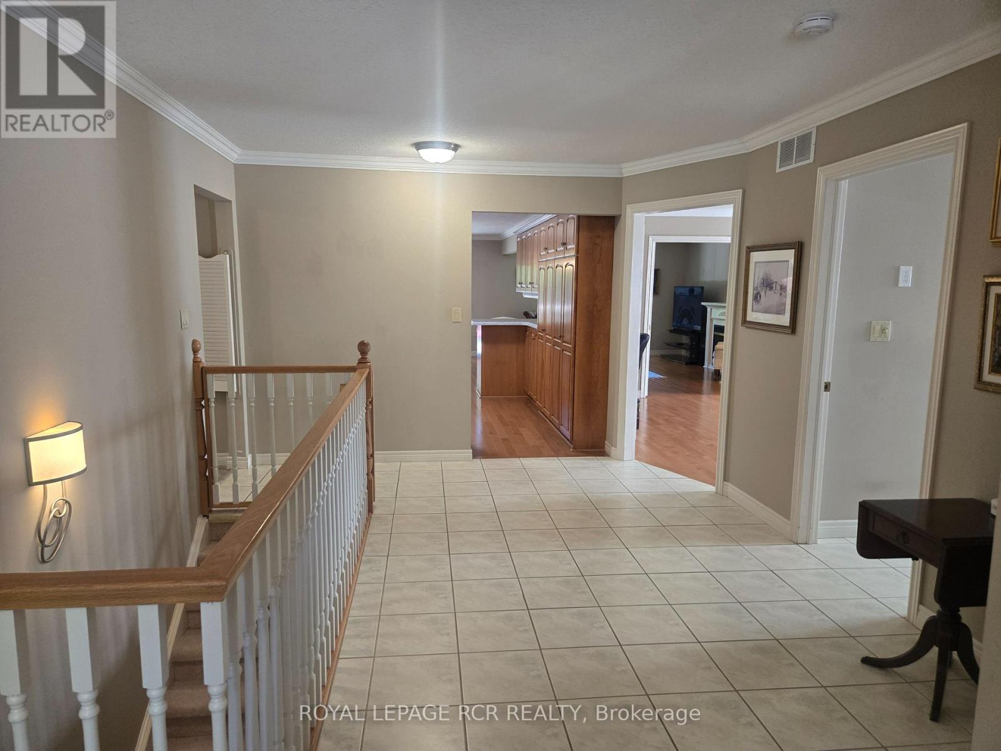5 Driftwood Drive Guelph, Ontario N1G 4X7
$1,195,000Maintenance, Common Area Maintenance
$811 Monthly
Maintenance, Common Area Maintenance
$811 MonthlyFantastic lifestyle combined with a very spacious "open concept home", makes this move an easy decision! Neutral tones welcome you to this "almost 2000 sq ft" Bungalow at the Village By Arboretum! Home boasts Hardwood floors, crown moulding, new quartz countertops, 40 yr roof shingles 2017, furnace and ac 2020, Washer/Dryer 2023, good size 1.5 car garage with entrance to main floor laundry room, walk in closets, a lovely backyard deck w remote awning, and so much more! Adult living community ( 55 + ).View the many amenities and photos on VBA website, and the very "close by" and walkable arboretum.uoguelph.ca ( Property is a Land Lease ) (id:35762)
Property Details
| MLS® Number | X12300760 |
| Property Type | Single Family |
| Community Name | Village By The Arboretum |
| CommunityFeatures | Pet Restrictions |
| ParkingSpaceTotal | 3 |
Building
| BathroomTotal | 3 |
| BedroomsAboveGround | 2 |
| BedroomsBelowGround | 1 |
| BedroomsTotal | 3 |
| Appliances | Garage Door Opener Remote(s), Central Vacuum, Water Softener, All, Garage Door Opener, Window Coverings |
| ArchitecturalStyle | Bungalow |
| BasementDevelopment | Partially Finished |
| BasementType | N/a (partially Finished) |
| CoolingType | Air Exchanger |
| ExteriorFinish | Brick |
| FlooringType | Hardwood, Carpeted |
| HalfBathTotal | 1 |
| StoriesTotal | 1 |
| SizeInterior | 1800 - 1999 Sqft |
| Type | Other |
Parking
| Attached Garage | |
| Garage |
Land
| Acreage | No |
Rooms
| Level | Type | Length | Width | Dimensions |
|---|---|---|---|---|
| Lower Level | Recreational, Games Room | 8.5 m | 4.5 m | 8.5 m x 4.5 m |
| Main Level | Living Room | 5.1 m | 3.9 m | 5.1 m x 3.9 m |
| Main Level | Dining Room | 4.1 m | 3.8 m | 4.1 m x 3.8 m |
| Main Level | Kitchen | 3.7 m | 3.6 m | 3.7 m x 3.6 m |
| Main Level | Primary Bedroom | 4.2 m | 4.1 m | 4.2 m x 4.1 m |
| Main Level | Bedroom 2 | 4.2 m | 3.8 m | 4.2 m x 3.8 m |
Interested?
Contact us for more information
Gary Heaslip
Broker
14 - 75 First Street
Orangeville, Ontario L9W 2E7

