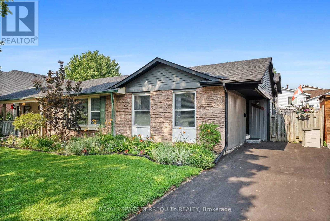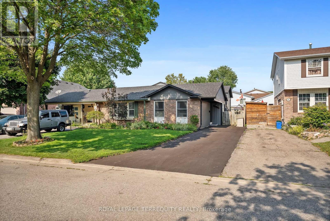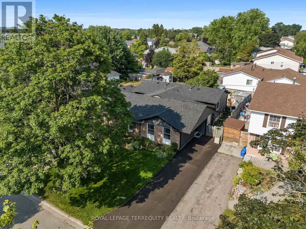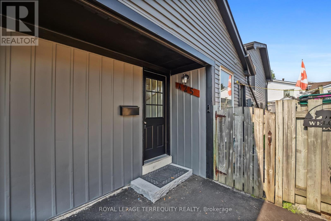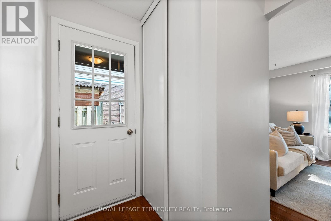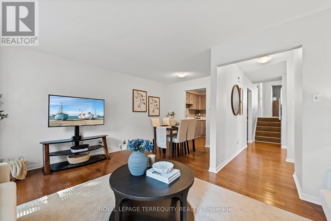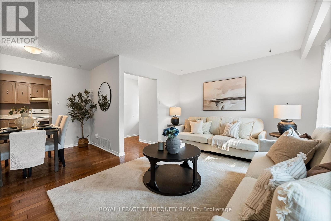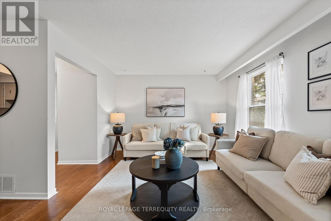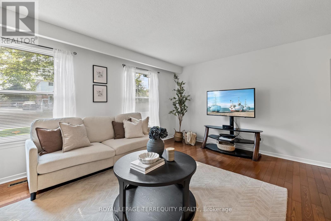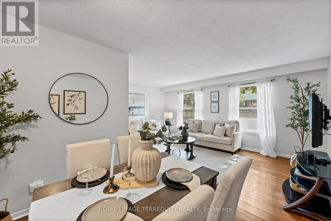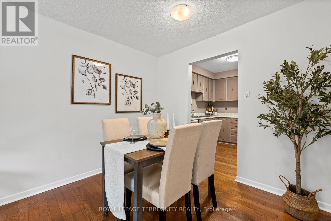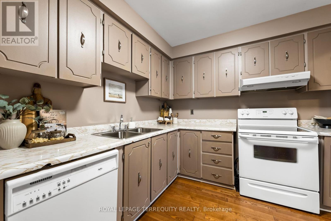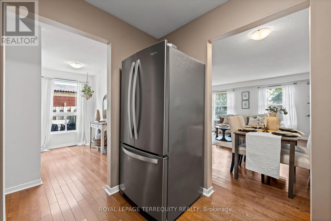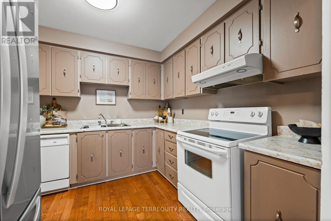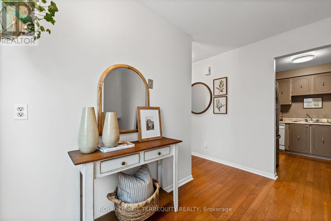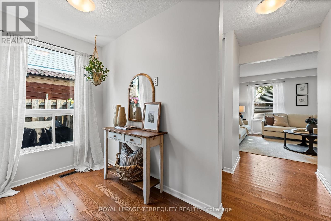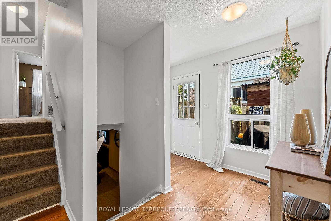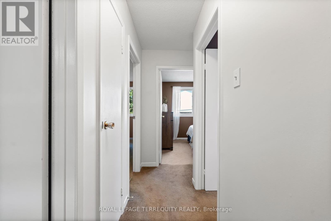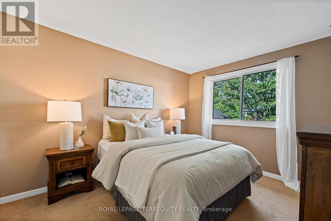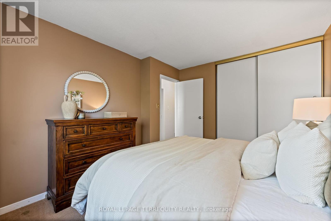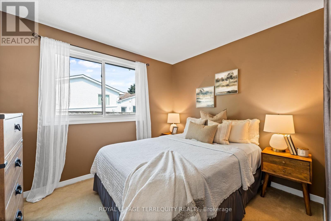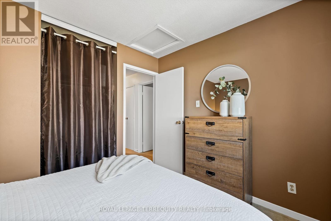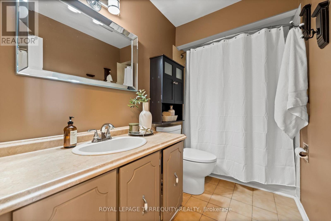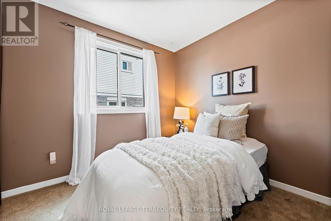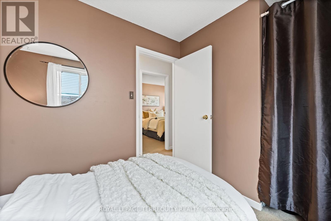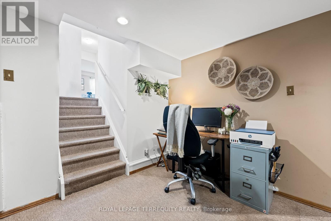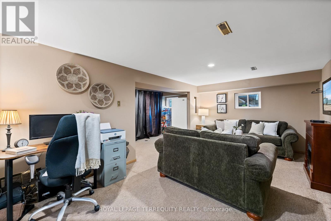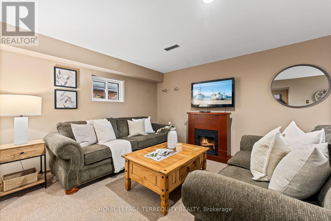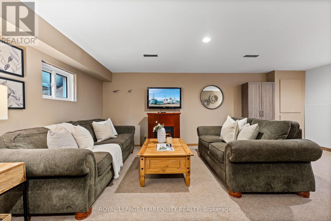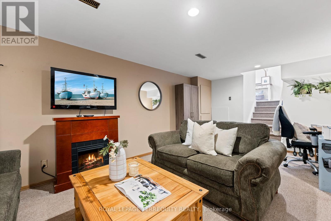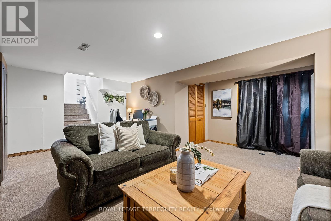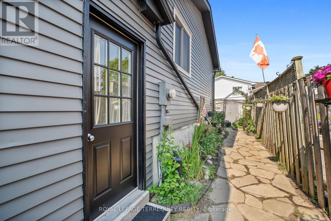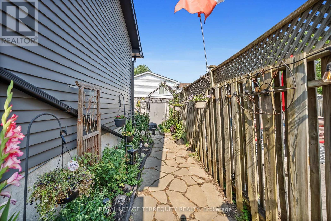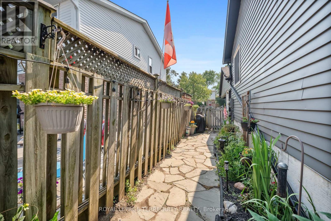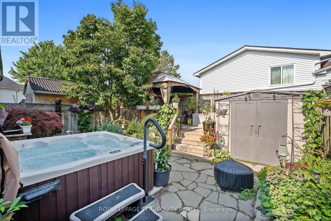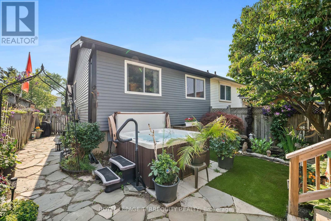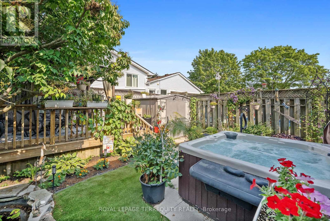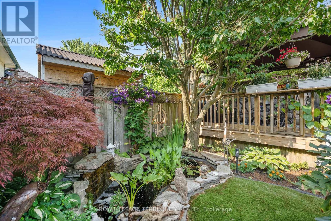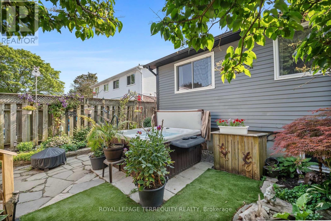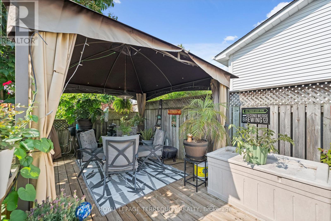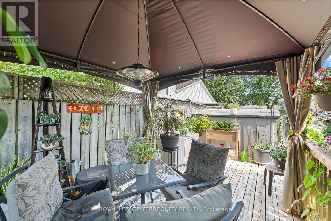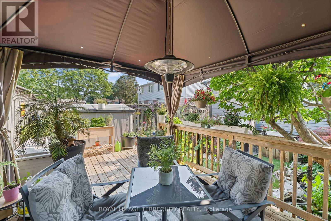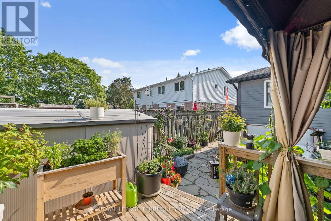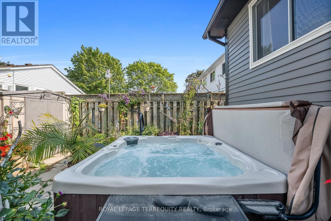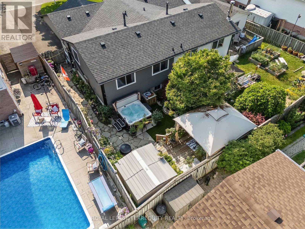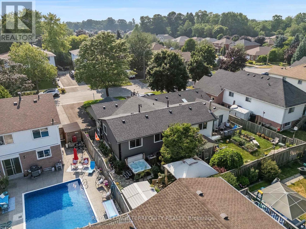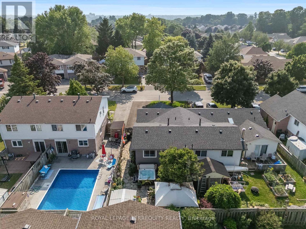425 Lesabre Street Oshawa, Ontario L1K 1E3
$658,000
Nestled in the sought-after Eastdale community, this beautifully maintained home offers warmth, comfort, and outdoor tranquility. Main floor freshly painted , the interior feels bright and inviting, with rich hardwood floors flowing seamlessly across the main level. Upstairs, you'll find three generously sized bedrooms each filled with natural light and perfect for a growing family, guests, or a home office. Step outside and discover your own private oasis. The fully fenced yard is a true showstopper, lush with vibrant perennial gardens, a serene pond, and a relaxing hot tub that sets the tone for total backyard bliss. A spacious covered deck with gazebo offers the perfect space for summer barbecues, morning coffee, or evening gatherings under the stars. This is more than just a house, its a place to call home. (id:35762)
Open House
This property has open houses!
1:00 pm
Ends at:3:00 pm
Property Details
| MLS® Number | E12291493 |
| Property Type | Single Family |
| Neigbourhood | Eastdale |
| Community Name | Eastdale |
| AmenitiesNearBy | Golf Nearby, Hospital, Park |
| CommunityFeatures | Community Centre |
| EquipmentType | Water Heater |
| ParkingSpaceTotal | 3 |
| RentalEquipmentType | Water Heater |
| Structure | Deck, Shed |
Building
| BathroomTotal | 1 |
| BedroomsAboveGround | 3 |
| BedroomsTotal | 3 |
| Appliances | Hot Tub, Dishwasher, Dryer, Stove, Washer, Window Coverings, Refrigerator |
| BasementDevelopment | Finished |
| BasementType | Crawl Space (finished) |
| ConstructionStyleAttachment | Semi-detached |
| ConstructionStyleSplitLevel | Backsplit |
| CoolingType | Central Air Conditioning |
| ExteriorFinish | Aluminum Siding |
| FireProtection | Smoke Detectors |
| FlooringType | Hardwood, Carpeted, Ceramic |
| FoundationType | Concrete |
| HeatingFuel | Natural Gas |
| HeatingType | Forced Air |
| SizeInterior | 700 - 1100 Sqft |
| Type | House |
| UtilityWater | Municipal Water |
Parking
| No Garage |
Land
| Acreage | No |
| FenceType | Fenced Yard |
| LandAmenities | Golf Nearby, Hospital, Park |
| LandscapeFeatures | Landscaped |
| Sewer | Sanitary Sewer |
| SizeDepth | 100 Ft ,2 In |
| SizeFrontage | 30 Ft |
| SizeIrregular | 30 X 100.2 Ft |
| SizeTotalText | 30 X 100.2 Ft |
| SurfaceWater | Pond Or Stream |
Rooms
| Level | Type | Length | Width | Dimensions |
|---|---|---|---|---|
| Lower Level | Recreational, Games Room | 5.77 m | 5.37 m | 5.77 m x 5.37 m |
| Lower Level | Utility Room | 5.77 m | 2.78 m | 5.77 m x 2.78 m |
| Main Level | Living Room | 3.4 m | 5.13 m | 3.4 m x 5.13 m |
| Main Level | Dining Room | 1.99 m | 2.76 m | 1.99 m x 2.76 m |
| Main Level | Kitchen | 2.82 m | 2.78 m | 2.82 m x 2.78 m |
| Upper Level | Bedroom | 2.73 m | 2.44 m | 2.73 m x 2.44 m |
| Upper Level | Bedroom | 2.58 m | 3.16 m | 2.58 m x 3.16 m |
| Upper Level | Primary Bedroom | 4.02 m | 3.1 m | 4.02 m x 3.1 m |
| Upper Level | Bathroom | 1.5 m | 2.78 m | 1.5 m x 2.78 m |
https://www.realtor.ca/real-estate/28619551/425-lesabre-street-oshawa-eastdale-eastdale
Interested?
Contact us for more information
Lorraine Prata
Salesperson

