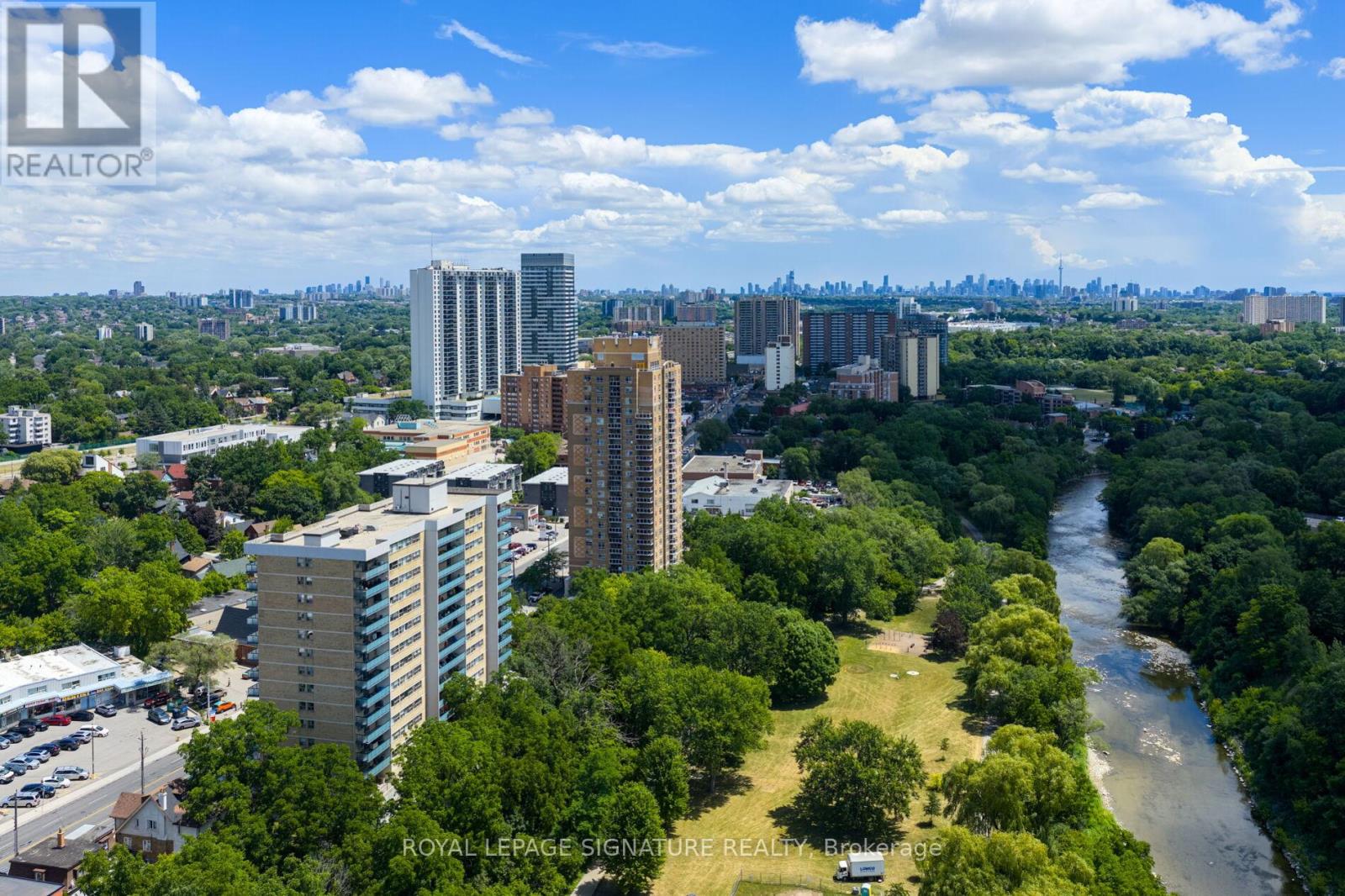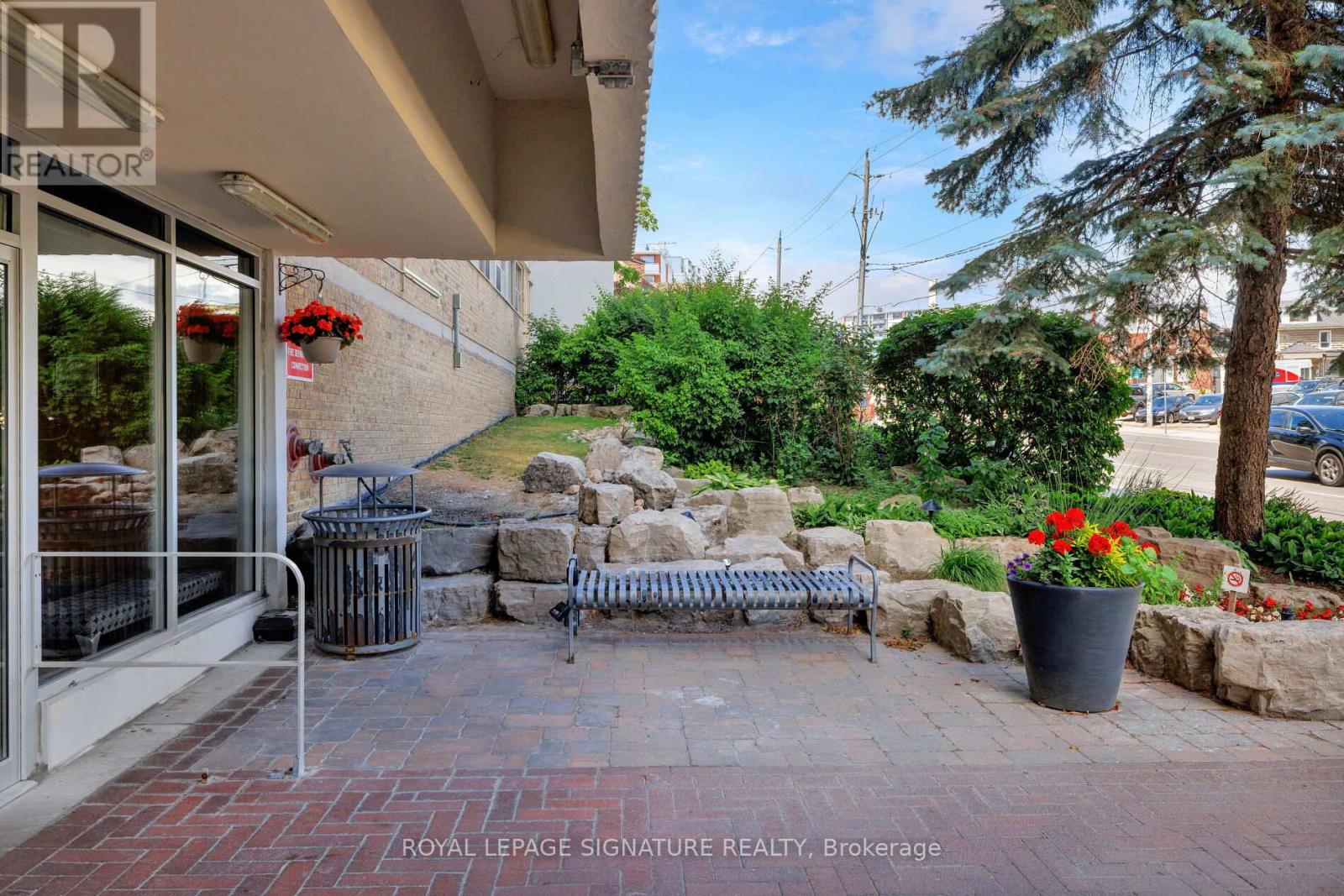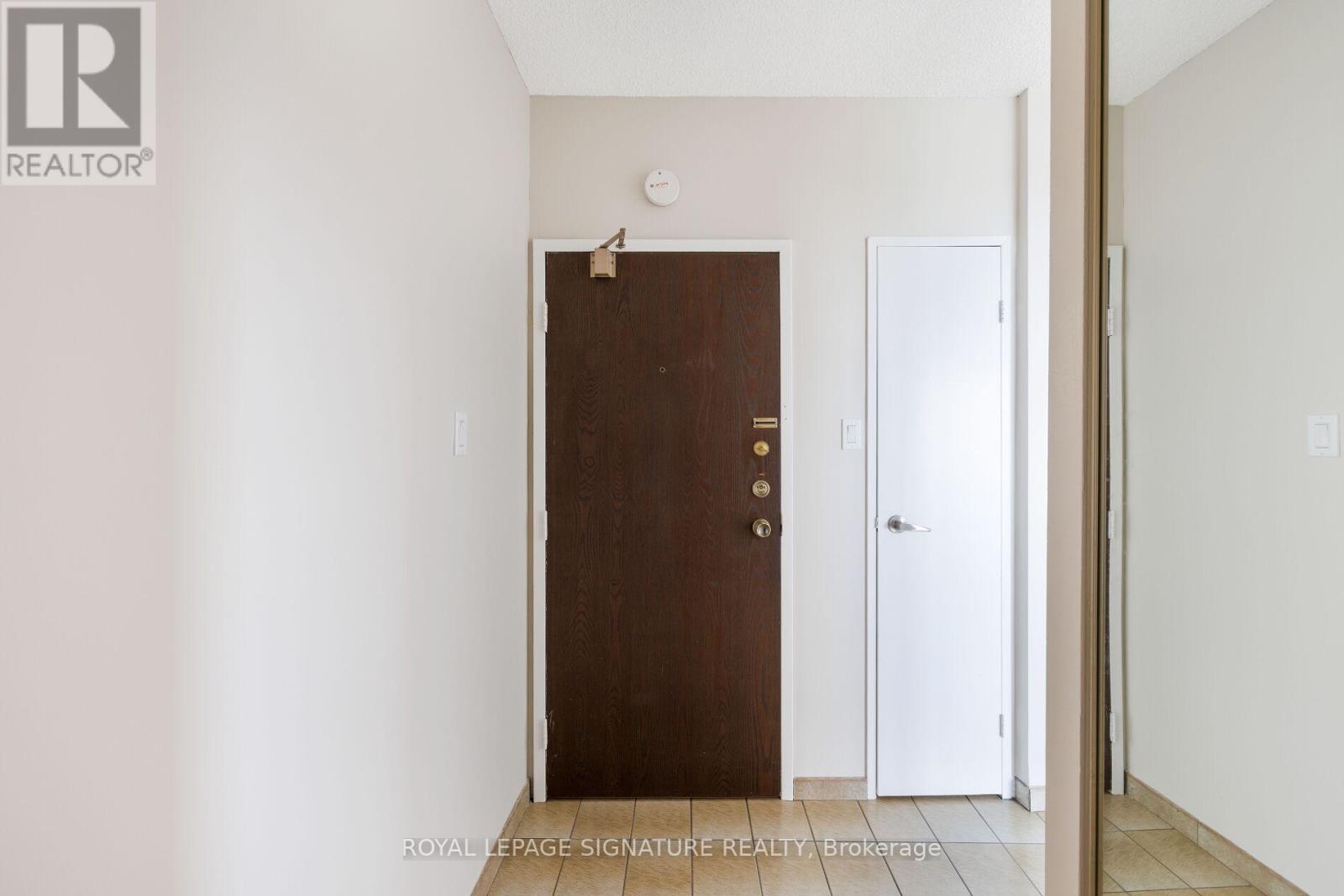Ph5 - 2130 Weston Road Toronto, Ontario M9N 3R9
$529,000Maintenance, Common Area Maintenance, Cable TV, Insurance, Water, Parking
$1,347.72 Monthly
Maintenance, Common Area Maintenance, Cable TV, Insurance, Water, Parking
$1,347.72 MonthlyDont miss this RARELY OFFERED PENTHOUSE SUITE an extraordinary opportunity to unleash your creativity and transform this MOVE-IN READY, TURNKEY home into your private urban sanctuary! Spanning a generous 1,270 SQ. FT., this bright and spacious unit features 2 LARGE BEDROOMS, 2 FULL WASHROOMS, an IN-SUITE LAUNDRY ROOM, and a GRAND BALCONY perfect for entertaining or creating your own OUTDOOR OASIS while enjoying UNOBSTRUCTED CITY VIEWS. Storage is abundant with AMPLE CLOSETS throughout, plus the added luxury of TWO PARKING SPACES. Your monthly costs are simplified with CABLE & INTERNET INCLUDED in the maintenance fees. Residents enjoy fantastic BUILDING AMENITIES like HIS & HERS SAUNAS, a LIBRARY, GYM, PARTY ROOM, CAR WASH, and common laundry facilities. Ideally located just a short drive to PEARSON AIRPORT and YORKDALE MALL, this is your chance to redefine URBAN SOPHISTICATION and elevate your lifestyle high above the city hustle make this PENTHOUSE your next home! (id:35762)
Property Details
| MLS® Number | W12276001 |
| Property Type | Single Family |
| Community Name | Weston |
| AmenitiesNearBy | Public Transit, Park |
| CommunityFeatures | Pet Restrictions |
| Features | Balcony, In Suite Laundry |
| ParkingSpaceTotal | 2 |
| ViewType | View |
Building
| BathroomTotal | 2 |
| BedroomsAboveGround | 3 |
| BedroomsTotal | 3 |
| Age | 31 To 50 Years |
| Amenities | Exercise Centre |
| ExteriorFinish | Brick |
| FlooringType | Tile, Vinyl |
| HeatingFuel | Electric |
| HeatingType | Forced Air |
| SizeInterior | 1200 - 1399 Sqft |
| Type | Apartment |
Parking
| Underground | |
| Garage |
Land
| Acreage | No |
| LandAmenities | Public Transit, Park |
| SurfaceWater | River/stream |
Rooms
| Level | Type | Length | Width | Dimensions |
|---|---|---|---|---|
| Flat | Foyer | 2.69 m | 2.2 m | 2.69 m x 2.2 m |
| Flat | Living Room | 7.5 m | 3.6 m | 7.5 m x 3.6 m |
| Flat | Dining Room | 3.5 m | 2.28 m | 3.5 m x 2.28 m |
| Flat | Kitchen | 3.93 m | 2.3 m | 3.93 m x 2.3 m |
| Flat | Primary Bedroom | 4.08 m | 5.26 m | 4.08 m x 5.26 m |
| Flat | Bedroom 2 | 3.34 m | 3.5 m | 3.34 m x 3.5 m |
| Flat | Bedroom 3 | 3.94 m | 2.95 m | 3.94 m x 2.95 m |
https://www.realtor.ca/real-estate/28586970/ph5-2130-weston-road-toronto-weston-weston
Interested?
Contact us for more information
Clair Balkowski
Salesperson
8 Sampson Mews Suite 201 The Shops At Don Mills
Toronto, Ontario M3C 0H5
































