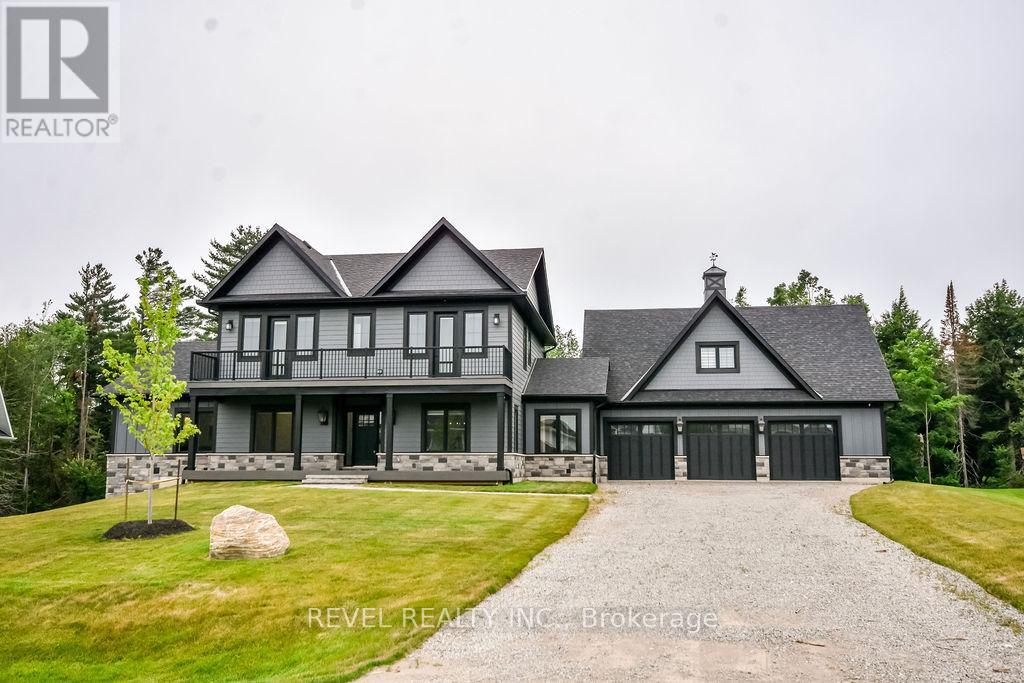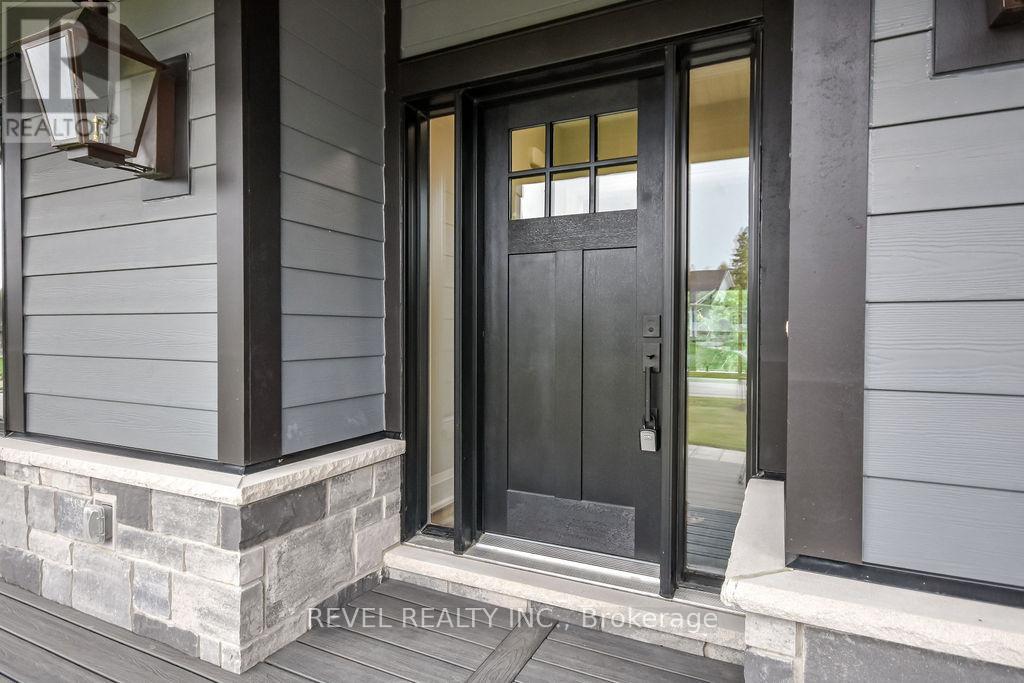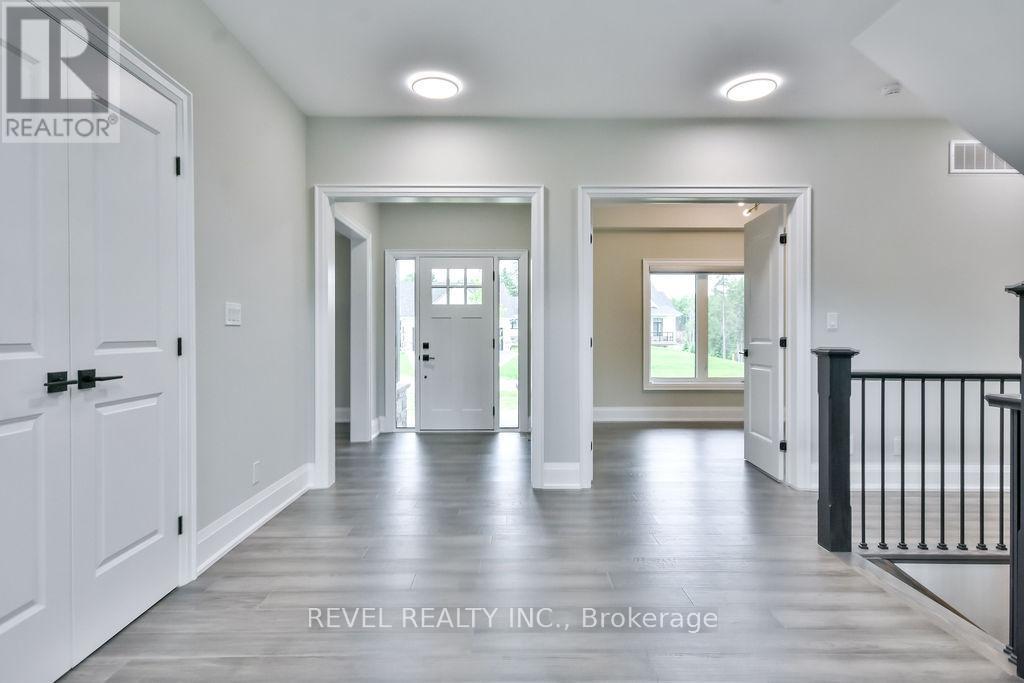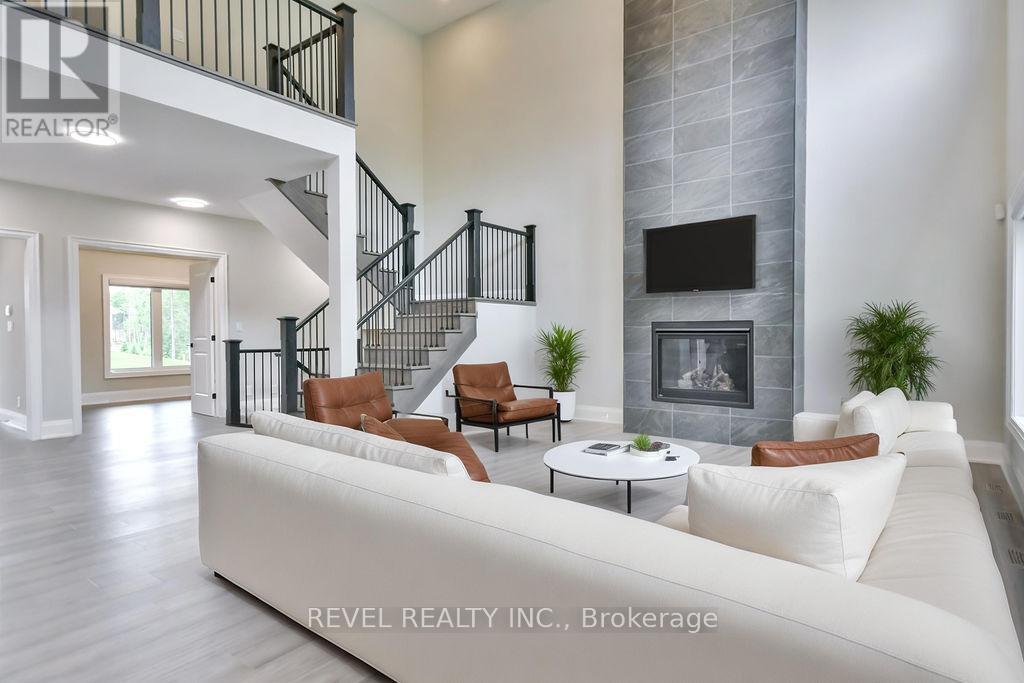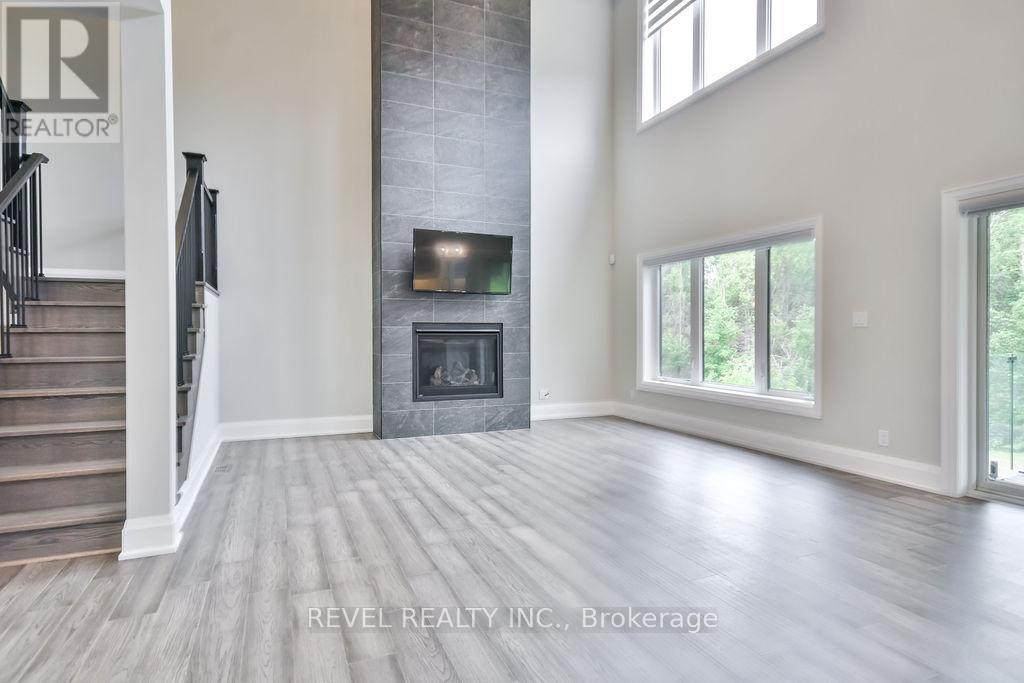4 Clydesdale Court Oro-Medonte, Ontario L0K 1E0
$1,799,900
One-of-a-Kind in Braestone Estate Home with Legal Coach Apartment! Welcome to 4 Clydesdale Court, a custom-designed estate-style home perfectly positioned on a quiet court. Backing onto green space, this stunning residence blends timeless craftsmanship with upscale finishes, offering a luxurious lifestyle minutes from Barrie and Orillia. The open-concept main floor features soaring vaulted ceilings, oversized windows, and a gas fireplace. Walk out to a covered balcony with composite decking and glass railings perfect for serene views or entertaining. The chef-inspired kitchen includes granite counters, a walk-in pantry, custom cabinetry, and $75k in built-in Thermador appliances. The main floor primary suite is a true retreat with a spa-like 5-piece ensuite, soaker tub, walk-in shower, and heated floors. Additional main floor highlights include a formal dining room, a den (ideal office or bedroom), a stylish powder room, and laundry. Upstairs, two large bedrooms each have 3-piece ensuites and walk-out access to a shared balcony. A major highlight is the finished triple car garage with private entry to a bright, self-contained legal coach apartment complete with kitchen rough in, bathroom, and laundry -ideal for family, guests, or rental income. The full-height unfinished basement with large windows offers excellent future potential for additional bedrooms, rec-room or home gym - the possibilities are endless. Enjoy the best of Braestone award-winning for its trails, equestrian features, farm-to-table charm, and vibrant community. Close to skiing, golf, Bass Lake, and major commuter routes, this rare offering combines privacy, elegance, and lifestyle in Oro-Medonte's most sought-after neighborhood. (id:35762)
Open House
This property has open houses!
12:00 pm
Ends at:3:00 pm
Property Details
| MLS® Number | S12271130 |
| Property Type | Single Family |
| Community Name | Rural Oro-Medonte |
| AmenitiesNearBy | Ski Area |
| CommunityFeatures | School Bus |
| Features | Wooded Area, Ravine, Flat Site, Dry, Carpet Free, Sump Pump |
| ParkingSpaceTotal | 12 |
| Structure | Patio(s), Porch |
| ViewType | View |
Building
| BathroomTotal | 5 |
| BedroomsAboveGround | 3 |
| BedroomsBelowGround | 1 |
| BedroomsTotal | 4 |
| Age | 0 To 5 Years |
| Amenities | Fireplace(s), Separate Heating Controls |
| Appliances | Garage Door Opener Remote(s), Oven - Built-in, Range, Water Purifier, Water Softener |
| BasementDevelopment | Unfinished |
| BasementType | N/a (unfinished) |
| ConstructionStyleAttachment | Detached |
| CoolingType | Central Air Conditioning |
| ExteriorFinish | Stone, Wood |
| FireplacePresent | Yes |
| FireplaceTotal | 1 |
| FoundationType | Poured Concrete |
| HeatingFuel | Natural Gas |
| HeatingType | Forced Air |
| StoriesTotal | 2 |
| SizeInterior | 3500 - 5000 Sqft |
| Type | House |
| UtilityWater | Municipal Water |
Parking
| Attached Garage | |
| Garage |
Land
| Acreage | No |
| LandAmenities | Ski Area |
| Sewer | Septic System |
| SizeDepth | 289 Ft ,3 In |
| SizeFrontage | 106 Ft ,2 In |
| SizeIrregular | 106.2 X 289.3 Ft ; 106.22 Ft X 289.30 Ft X148.98 X 246 |
| SizeTotalText | 106.2 X 289.3 Ft ; 106.22 Ft X 289.30 Ft X148.98 X 246|1/2 - 1.99 Acres |
| ZoningDescription | R1-75 |
Rooms
| Level | Type | Length | Width | Dimensions |
|---|---|---|---|---|
| Second Level | Recreational, Games Room | 6.27 m | 4.39 m | 6.27 m x 4.39 m |
| Second Level | Bedroom 4 | 3.96 m | 3.17 m | 3.96 m x 3.17 m |
| Second Level | Bedroom 2 | 4.32 m | 4.27 m | 4.32 m x 4.27 m |
| Second Level | Bedroom 3 | 4.32 m | 4.32 m | 4.32 m x 4.32 m |
| Main Level | Foyer | 1.83 m | 2.84 m | 1.83 m x 2.84 m |
| Main Level | Den | 4.27 m | 3 m | 4.27 m x 3 m |
| Main Level | Kitchen | 10.69 m | 4.88 m | 10.69 m x 4.88 m |
| Main Level | Pantry | 3.58 m | 2.08 m | 3.58 m x 2.08 m |
| Main Level | Dining Room | 4.27 m | 4.27 m | 4.27 m x 4.27 m |
| Main Level | Primary Bedroom | 4.27 m | 4.88 m | 4.27 m x 4.88 m |
| Main Level | Laundry Room | 2.51 m | 6.71 m | 2.51 m x 6.71 m |
Utilities
| Electricity | Installed |
https://www.realtor.ca/real-estate/28576404/4-clydesdale-court-oro-medonte-rural-oro-medonte
Interested?
Contact us for more information
Stephanie Mcrae
Salesperson
Yinan Xia
Salesperson
8300 Woodbine Ave - Unit 500a
Markham, Ontario L3R 9Y7

