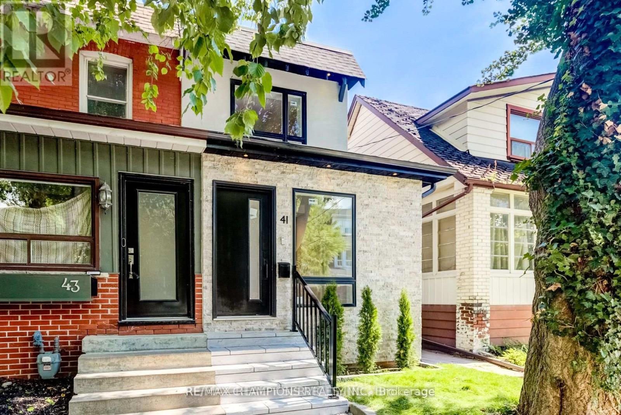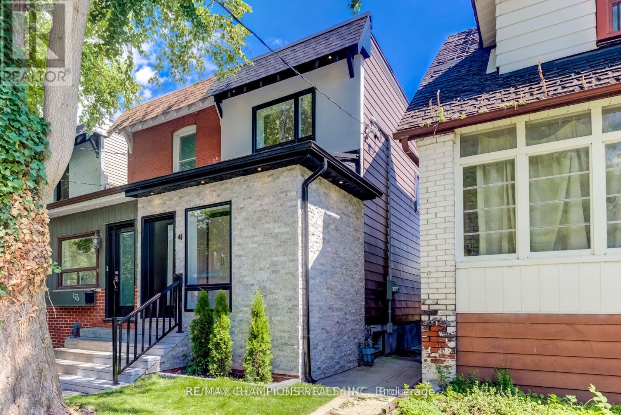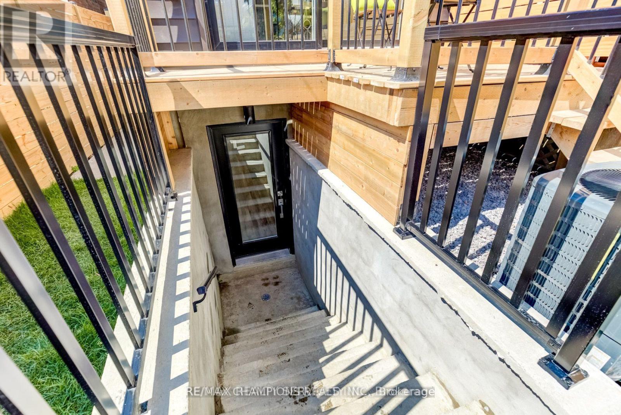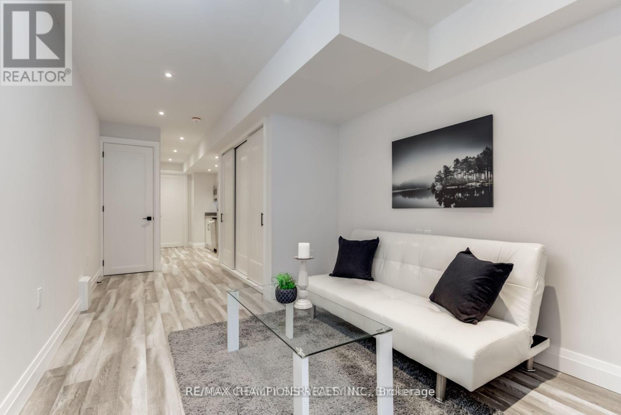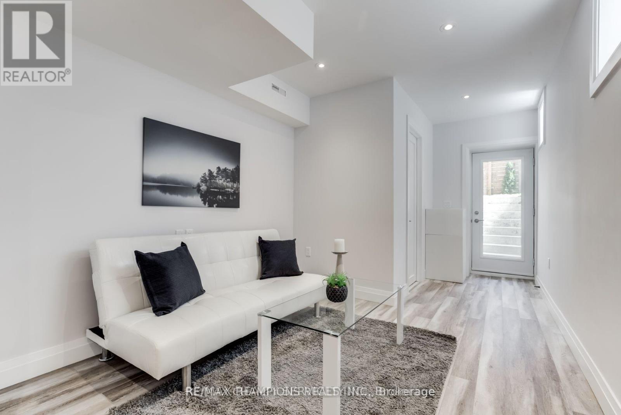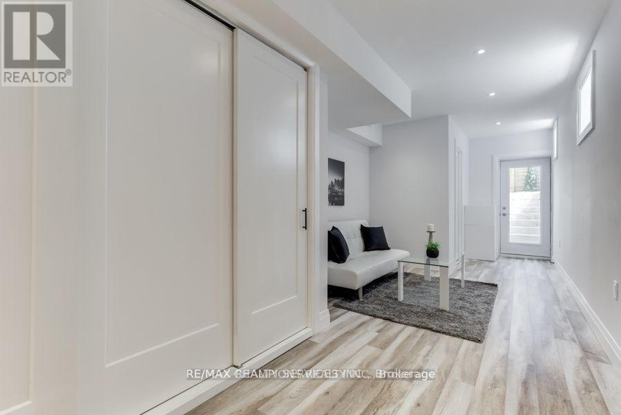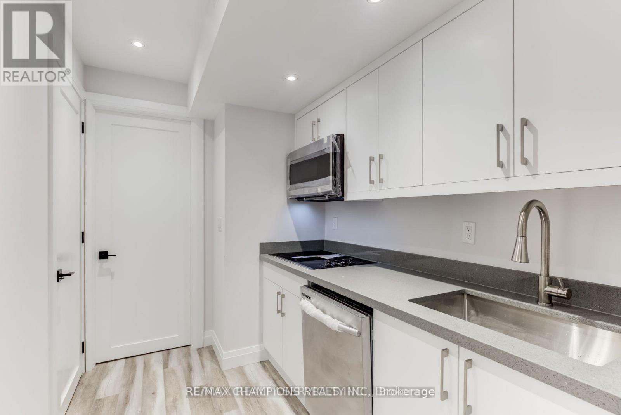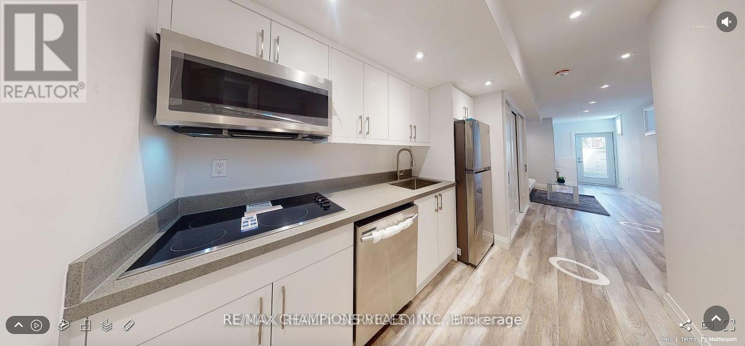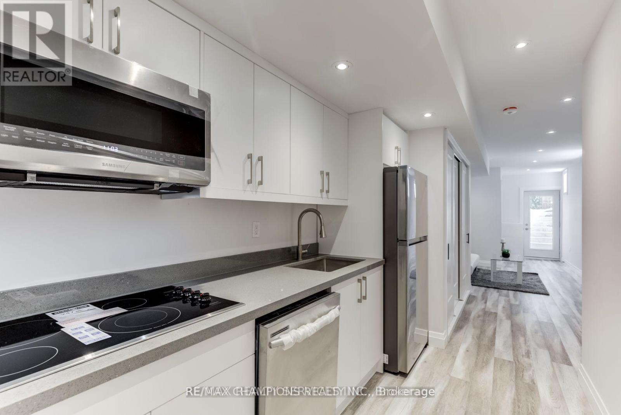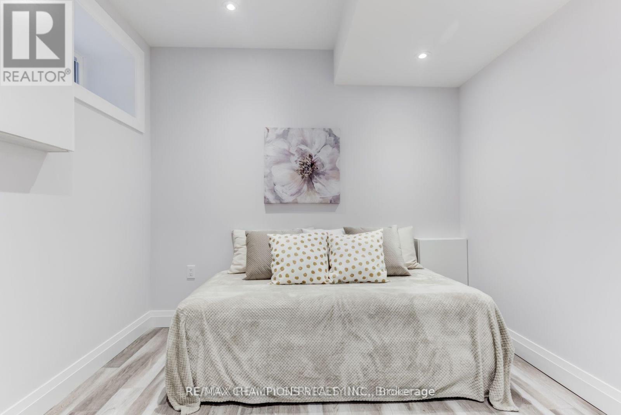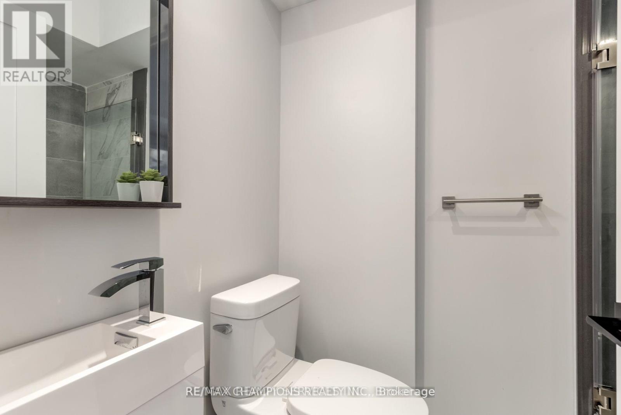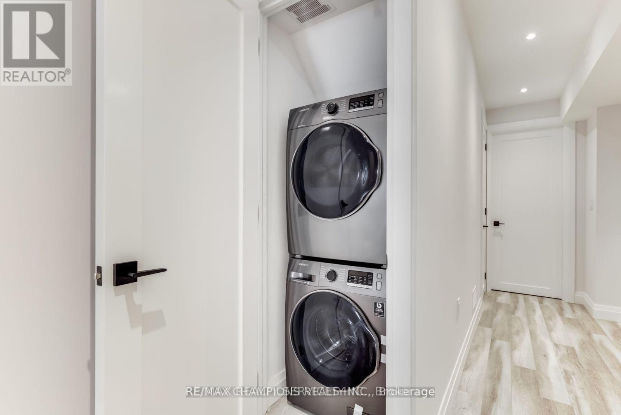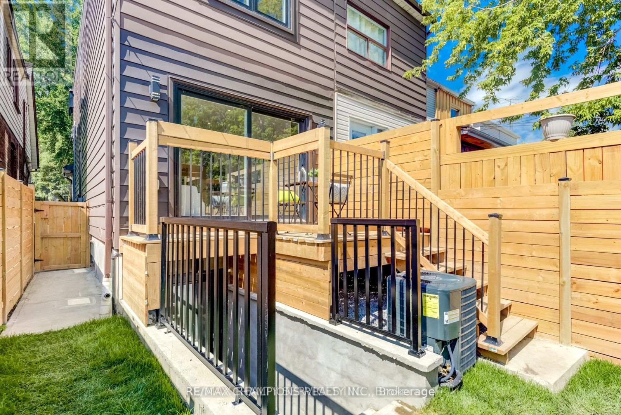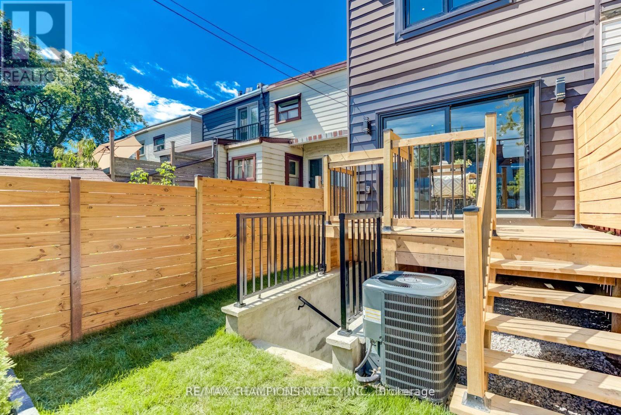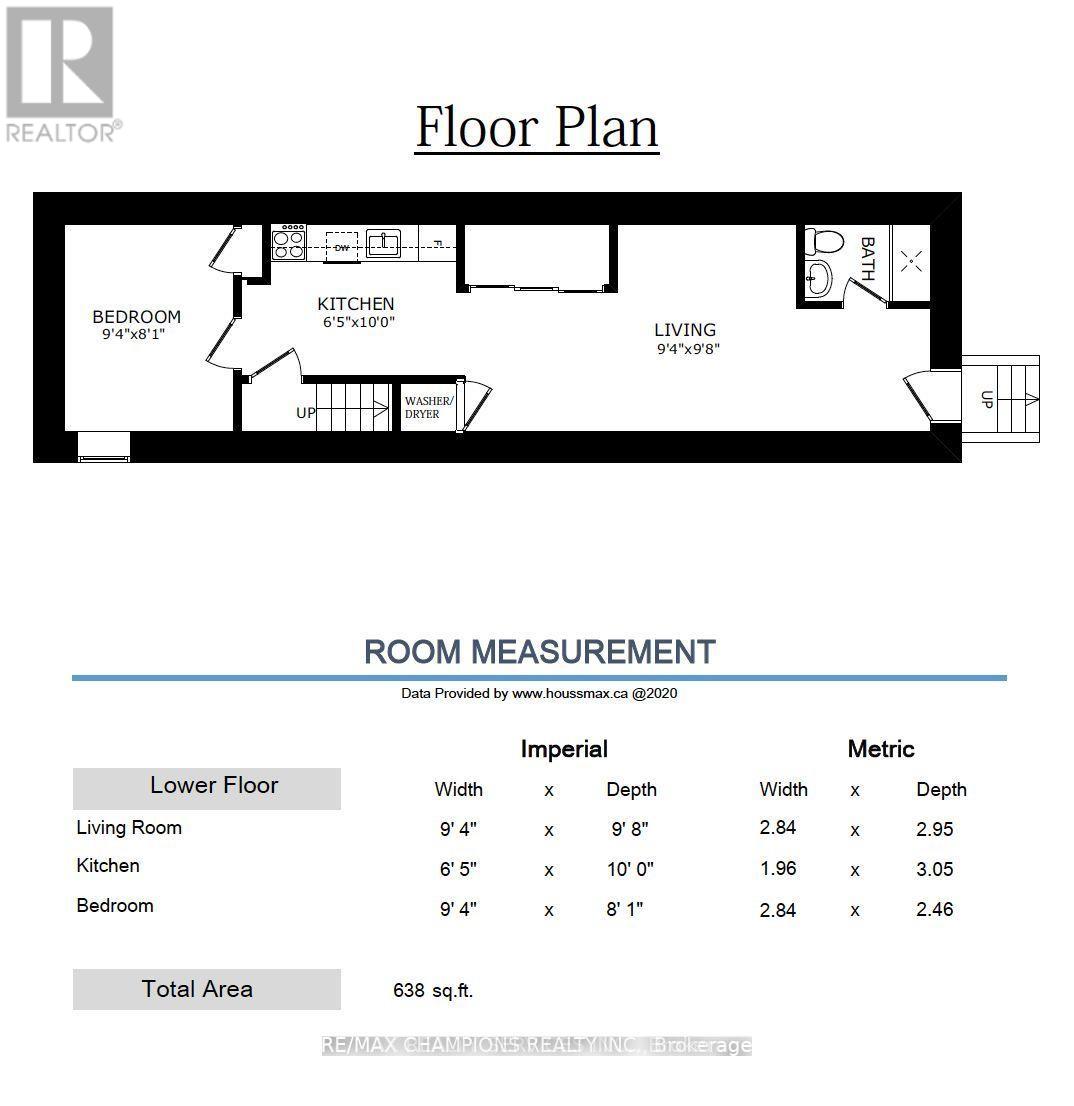245 West Beaver Creek Rd #9B
(289)317-1288
Bsmt - 41 Caroline Avenue Toronto, Ontario M4M 2X6
1 Bedroom
1 Bathroom
2000 - 2500 sqft
Central Air Conditioning
Forced Air
$1,650 Monthly
**A Gem In The Market** Rare Find-Bright, Fully Luxurious Walk-up Basement with Separate Entrance & High Ceilings On The Best Tree-Lined Street In Leslieville! Laminate Flooring Throughout, Large Upgraded Windows, Modern Kitchen With Built-in Stainless Steel Appliances, Private Laundry Ensuite. Excellent Location: Steps To Queen St, Street car, TTC, Restaurants, Shopping & Park. Close To Lake & Easy Access to Hwy's. Bright & Open space with Lots Of Light! Pictures are older. (id:35762)
Property Details
| MLS® Number | E12266294 |
| Property Type | Single Family |
| Neigbourhood | Toronto—Danforth |
| Community Name | South Riverdale |
| Features | Carpet Free |
Building
| BathroomTotal | 1 |
| BedroomsAboveGround | 1 |
| BedroomsTotal | 1 |
| BasementFeatures | Apartment In Basement, Separate Entrance |
| BasementType | N/a |
| ConstructionStyleAttachment | Semi-detached |
| CoolingType | Central Air Conditioning |
| ExteriorFinish | Stone, Stucco |
| FlooringType | Laminate, Ceramic |
| HeatingFuel | Natural Gas |
| HeatingType | Forced Air |
| StoriesTotal | 2 |
| SizeInterior | 2000 - 2500 Sqft |
| Type | House |
| UtilityWater | Municipal Water |
Parking
| No Garage |
Land
| Acreage | No |
| Sewer | Sanitary Sewer |
| SizeDepth | 93 Ft |
| SizeFrontage | 15 Ft ,10 In |
| SizeIrregular | 15.9 X 93 Ft |
| SizeTotalText | 15.9 X 93 Ft |
Rooms
| Level | Type | Length | Width | Dimensions |
|---|---|---|---|---|
| Sub-basement | Foyer | Measurements not available | ||
| Sub-basement | Living Room | 2.99 m | 2.85 m | 2.99 m x 2.85 m |
| Sub-basement | Dining Room | 2.99 m | 2.85 m | 2.99 m x 2.85 m |
| Sub-basement | Kitchen | 3.05 m | 1.99 m | 3.05 m x 1.99 m |
| Sub-basement | Primary Bedroom | 2.47 m | 2.85 m | 2.47 m x 2.85 m |
| Sub-basement | Bathroom | Measurements not available | ||
| Sub-basement | Laundry Room | Measurements not available |
Interested?
Contact us for more information
Simmy Goenka
Broker
RE/MAX Champions Realty Inc.
25-1098 Peter Robertson Blvd
Brampton, Ontario L6R 3A5
25-1098 Peter Robertson Blvd
Brampton, Ontario L6R 3A5

