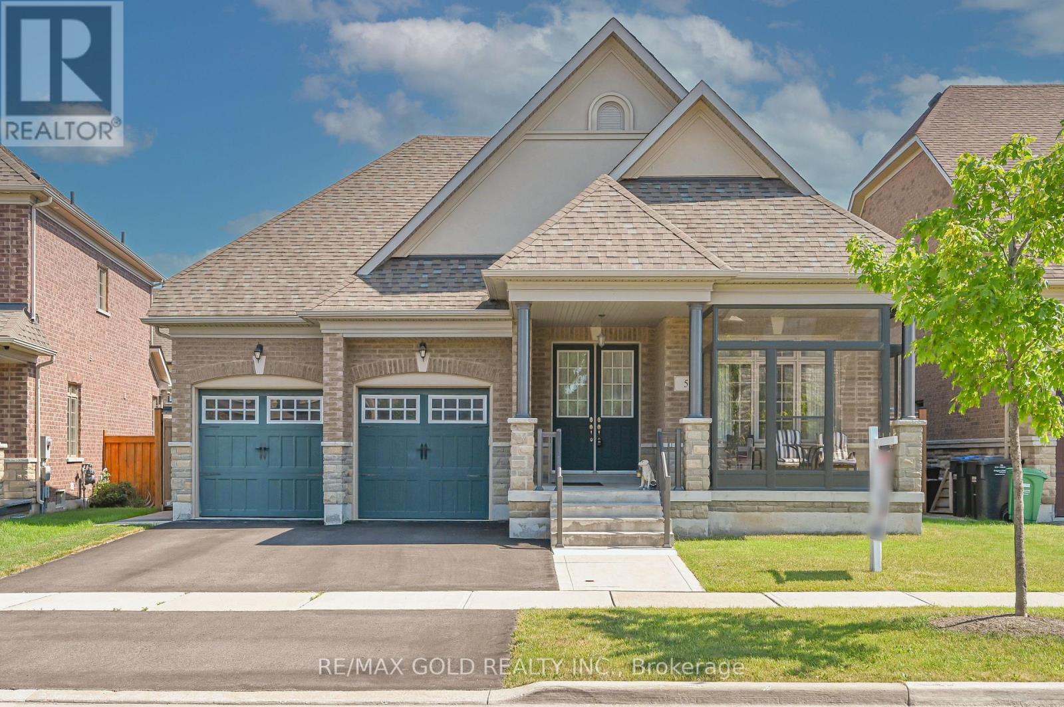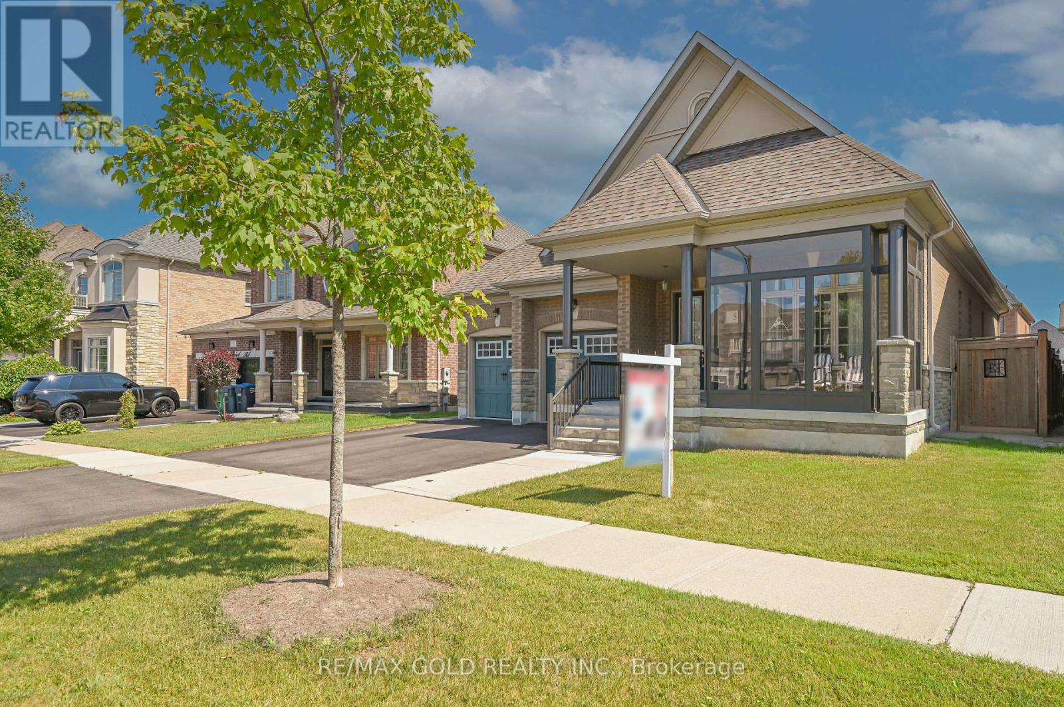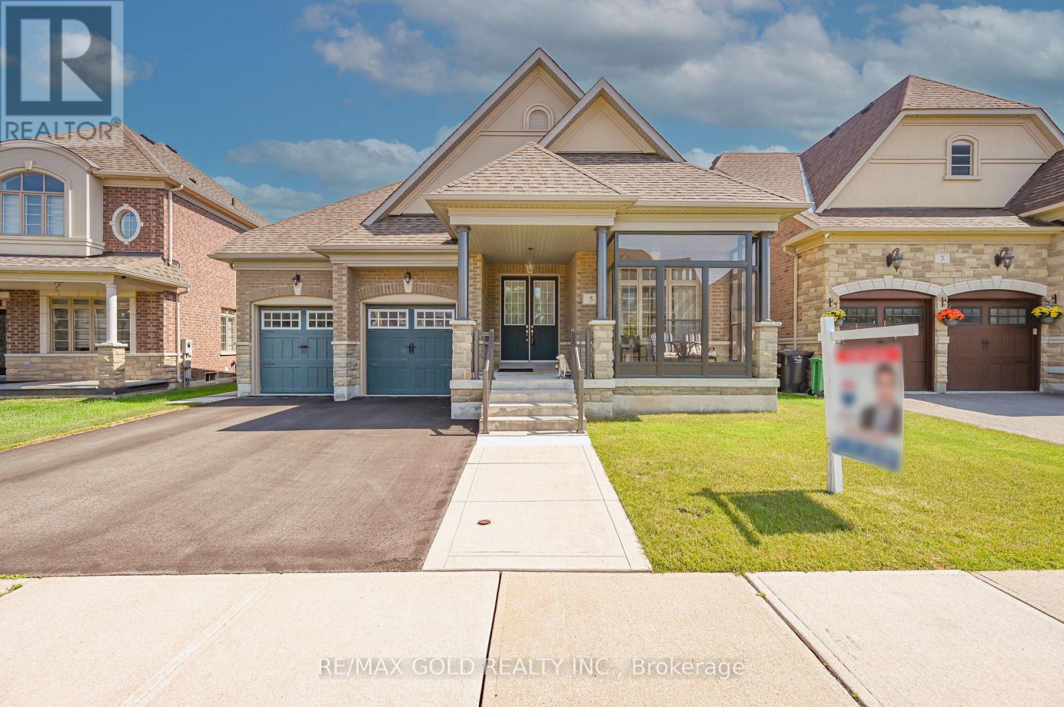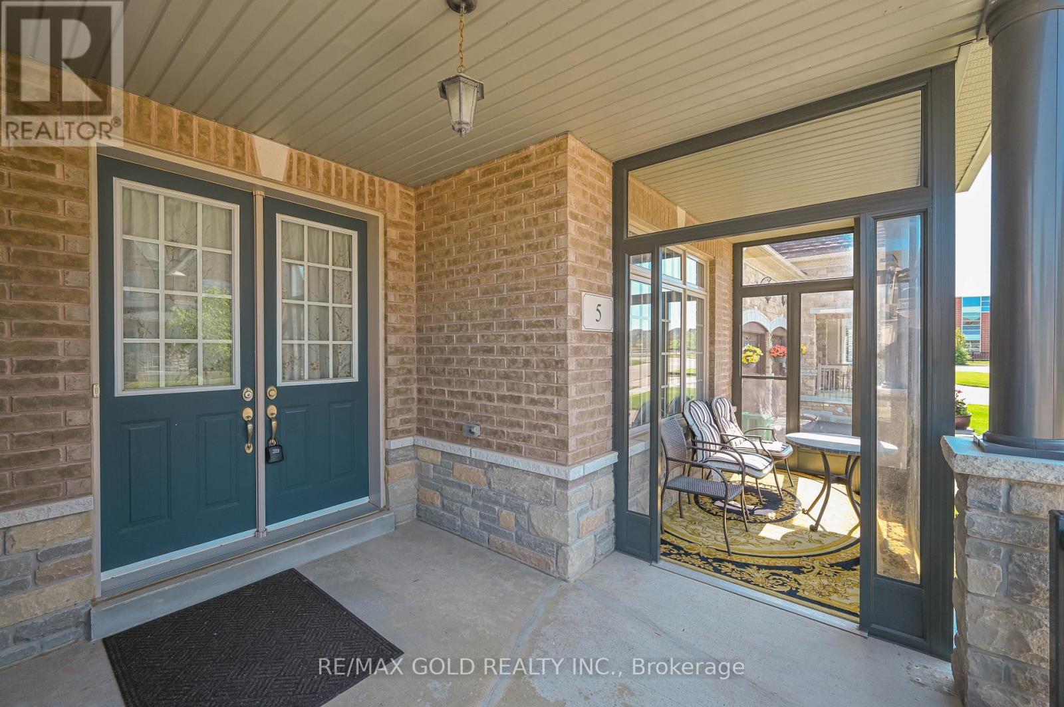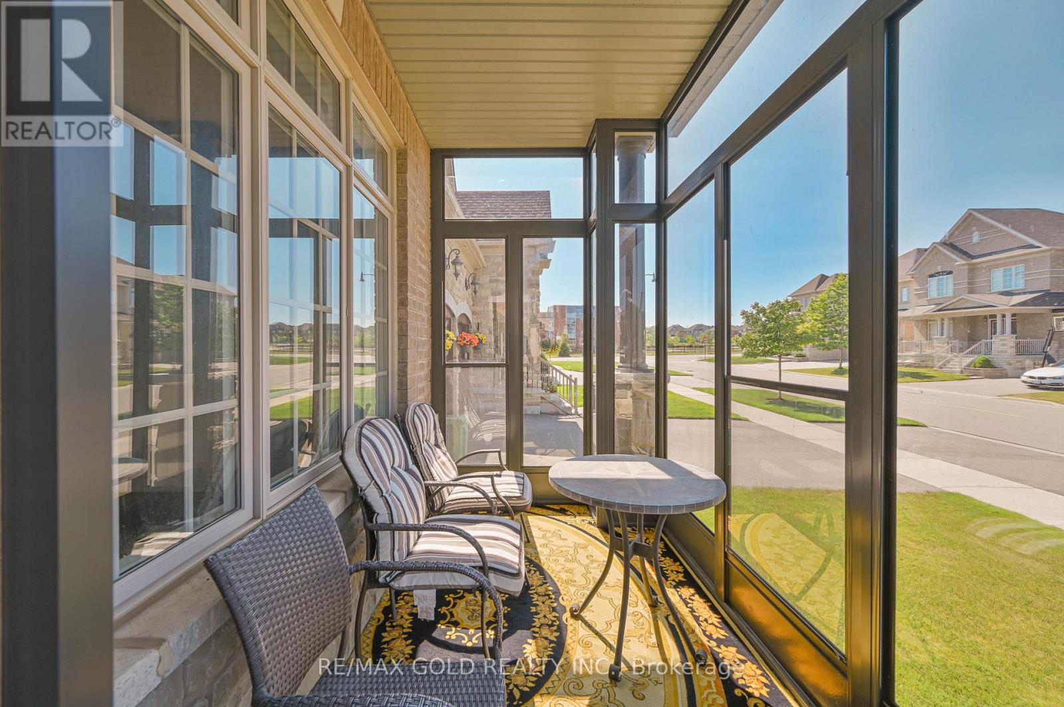5 Falkland Road Brampton, Ontario L6P 4C3
$1,449,000
Rare & Stunning Bunglow with 10 Ft Ceiling Height Throught Main Floor !!! 10 Year Almost in Brand New Detached Bungalow In Prestigious High Demanding Toronto Gore Neighborhood Of Brampton. Burgundy-1 Model By Esteemed Greenpark Builder On 50 Feet Lot, 1,926 Sq Ft As Per Builder. Impeccably Maintained 3 Bedroom And 2 Washroom Home Featuring Covered Front Porch with Glass and Door, Concrete Sidewalks, And Fenced Backyard. Excellent Layout. A Semi Finished Washroom In Basement, Gourmet Kitchen With Granite Countertops And Walkout To Lovely Deck. Main Floor Boasts Double Layer Subfloor For Extra Sturdiness And Reduced Noise Transfer To Basement. Basement Features Two Staircases Including Separate Entrance Through Side Garage Door. Huge Basement With Generous Height And Multiple Windows Awaiting Creative Finishes. Perfect Blend Of Luxury, Functionality, And Future Potential In A Highly Sought After Neighborhood. (id:35762)
Property Details
| MLS® Number | W12264505 |
| Property Type | Single Family |
| Community Name | Toronto Gore Rural Estate |
| EquipmentType | Water Heater |
| Features | Carpet Free |
| ParkingSpaceTotal | 4 |
| RentalEquipmentType | Water Heater |
Building
| BathroomTotal | 2 |
| BedroomsAboveGround | 3 |
| BedroomsTotal | 3 |
| Amenities | Fireplace(s) |
| Appliances | Garage Door Opener Remote(s), Blinds, Dryer, Hood Fan, Stove, Washer |
| ArchitecturalStyle | Bungalow |
| BasementType | Full |
| ConstructionStyleAttachment | Detached |
| CoolingType | Central Air Conditioning |
| ExteriorFinish | Brick, Stone |
| FireplacePresent | Yes |
| FireplaceTotal | 1 |
| FlooringType | Ceramic, Hardwood |
| FoundationType | Poured Concrete |
| HeatingFuel | Natural Gas |
| HeatingType | Forced Air |
| StoriesTotal | 1 |
| SizeInterior | 1500 - 2000 Sqft |
| Type | House |
| UtilityWater | Municipal Water |
Parking
| Garage |
Land
| Acreage | No |
| Sewer | Sanitary Sewer |
| SizeDepth | 114 Ft ,10 In |
| SizeFrontage | 50 Ft |
| SizeIrregular | 50 X 114.9 Ft |
| SizeTotalText | 50 X 114.9 Ft |
Rooms
| Level | Type | Length | Width | Dimensions |
|---|---|---|---|---|
| Main Level | Kitchen | 6.42 m | 4.29 m | 6.42 m x 4.29 m |
| Main Level | Dining Room | 6.62 m | 4.29 m | 6.62 m x 4.29 m |
| Main Level | Family Room | 4.92 m | 3.39 m | 4.92 m x 3.39 m |
| Main Level | Primary Bedroom | 6.11 m | 3.66 m | 6.11 m x 3.66 m |
| Main Level | Bedroom 2 | 4.9 m | 3.39 m | 4.9 m x 3.39 m |
| Main Level | Bedroom 3 | 3.09 m | 3.39 m | 3.09 m x 3.39 m |
| Main Level | Laundry Room | 2.44 m | 2.04 m | 2.44 m x 2.04 m |
| Main Level | Foyer | 2.39 m | 2.04 m | 2.39 m x 2.04 m |
Interested?
Contact us for more information
Baljit Sahi
Broker
2720 North Park Dr Unit 50
Brampton, Ontario L6S 0E9

