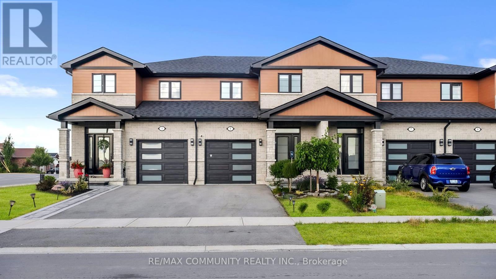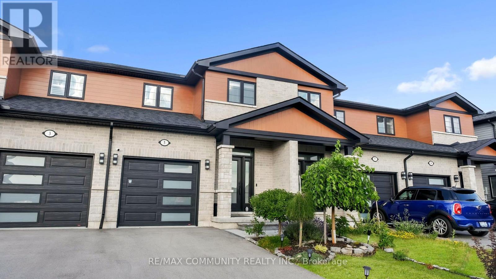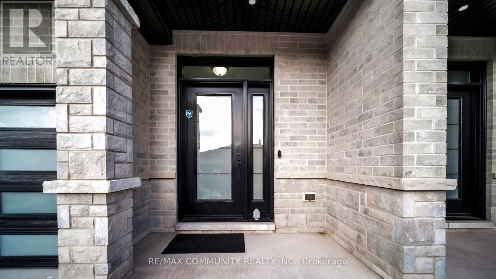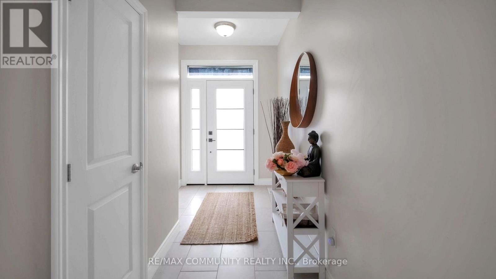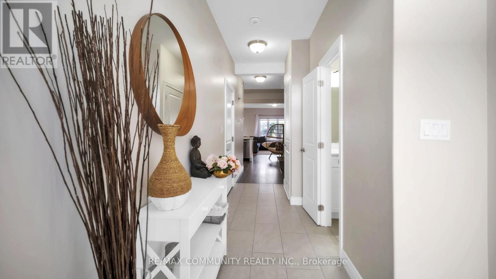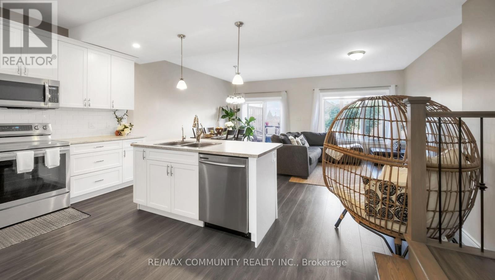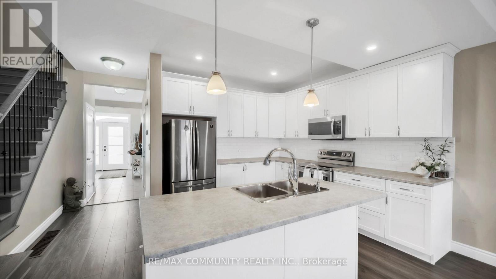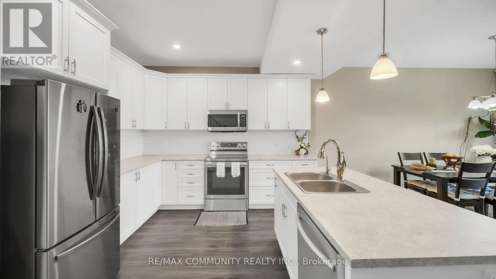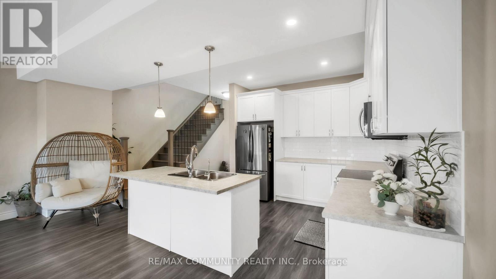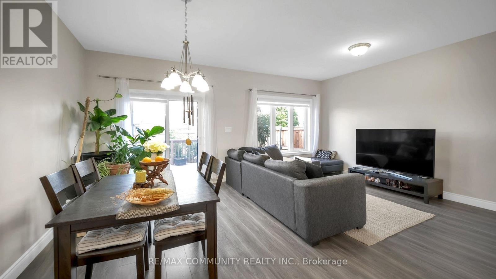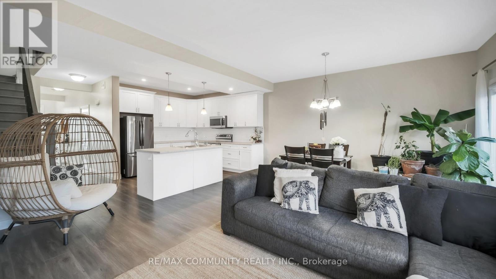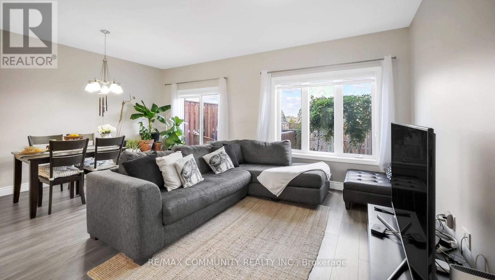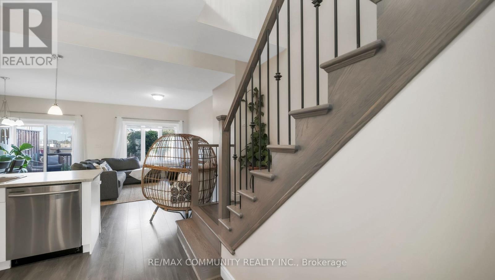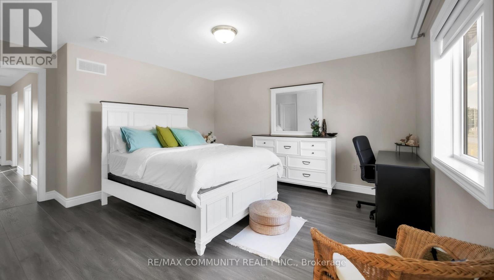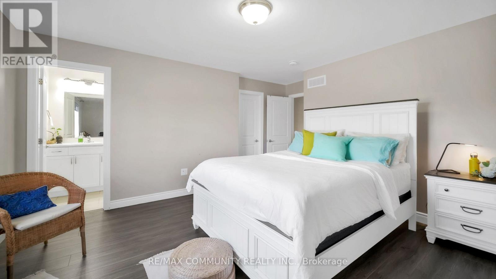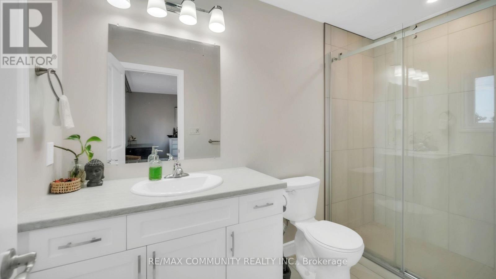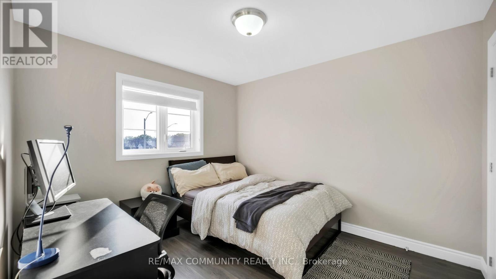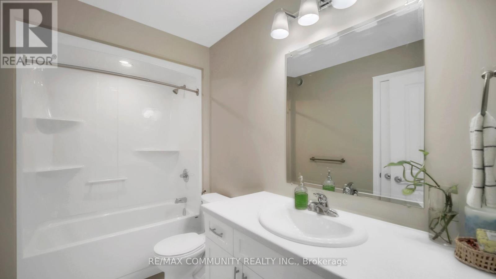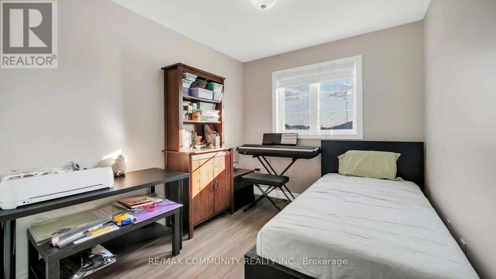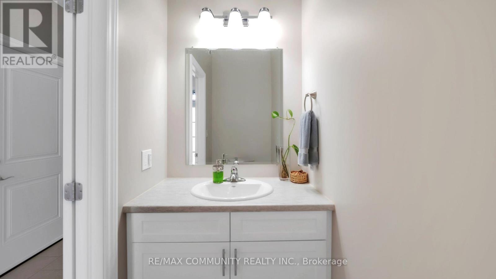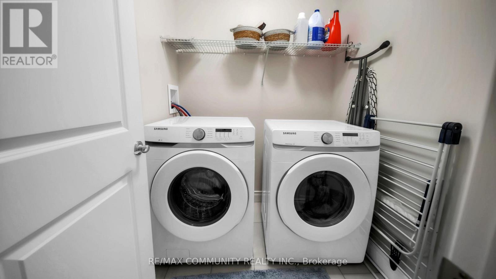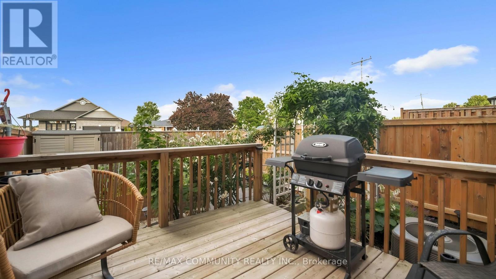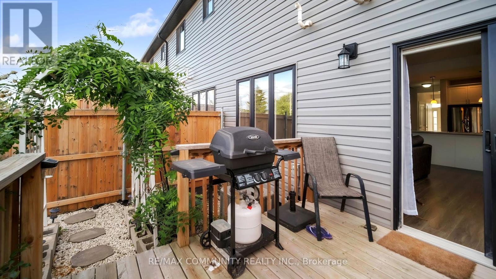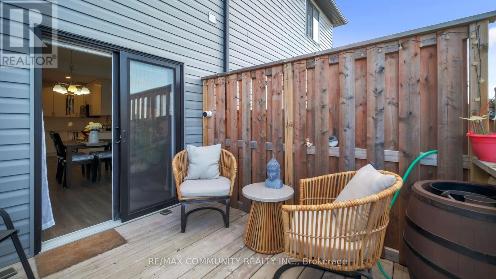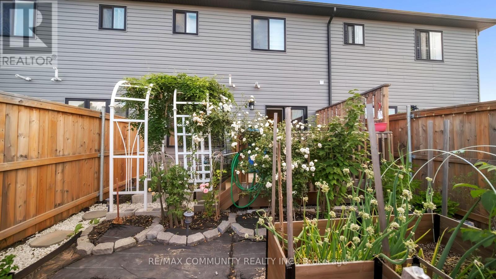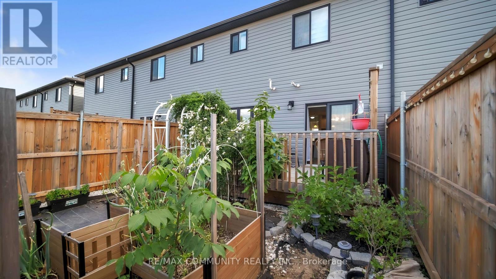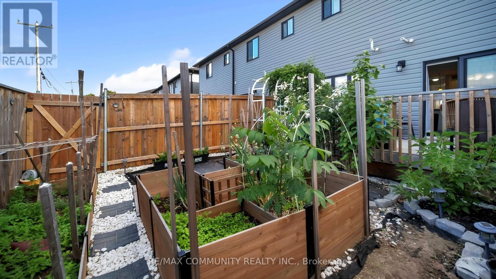5 Primrose Crescent Belleville, Ontario K8N 0J7
$605,000
Welcome to Primrose Towns in the sought after Heritage Park Subdivision! This brand new 2- storey freehold townhome offers 1,597 sq ft of thoughtfully designed living space, featuring 3 spacious bedrooms, 2.5 bathrooms, and 9' ceilings on the main floor. The open concept layout boasts a bright and modern L-shaped kitchen with ample cabinetry, a central island, and 4 included stainless steel appliances. Upstairs, enjoy the convenience of second-floor laundry and a generous primary suite complete with a large walk-in closet and a private ensuite featuring a ceramic tile shower with glass door. Additional highlights include a deck off the dining area with privacy screen, paved driveway, single car garage with inside entry, garage door opener, and a fully sodded lot. Finishes include ceramic tile in the foyer, bathrooms, and laundry. Ideally located close to shopping, the recreation centre, and quick access to Hwy 401 this is an exceptional opportunity to own a beautiful home in a growing community. Dont miss out! (id:35762)
Property Details
| MLS® Number | X12263898 |
| Property Type | Single Family |
| Community Name | Thurlow Ward |
| ParkingSpaceTotal | 2 |
Building
| BathroomTotal | 3 |
| BedroomsAboveGround | 3 |
| BedroomsTotal | 3 |
| Appliances | Dishwasher, Dryer, Stove, Washer, Window Coverings, Refrigerator |
| BasementDevelopment | Unfinished |
| BasementType | Full (unfinished) |
| ConstructionStyleAttachment | Attached |
| CoolingType | Central Air Conditioning |
| ExteriorFinish | Brick Facing, Stone |
| FlooringType | Laminate |
| FoundationType | Poured Concrete |
| HalfBathTotal | 1 |
| HeatingFuel | Natural Gas |
| HeatingType | Forced Air |
| StoriesTotal | 2 |
| SizeInterior | 1500 - 2000 Sqft |
| Type | Row / Townhouse |
| UtilityWater | Municipal Water |
Parking
| Garage |
Land
| Acreage | No |
| Sewer | Sanitary Sewer |
| SizeDepth | 98 Ft ,1 In |
| SizeFrontage | 20 Ft |
| SizeIrregular | 20 X 98.1 Ft |
| SizeTotalText | 20 X 98.1 Ft |
Rooms
| Level | Type | Length | Width | Dimensions |
|---|---|---|---|---|
| Second Level | Primary Bedroom | 4.08 m | 4.29 m | 4.08 m x 4.29 m |
| Second Level | Bedroom 2 | 3.35 m | 3.04 m | 3.35 m x 3.04 m |
| Second Level | Bedroom 3 | 3.07 m | 2.69 m | 3.07 m x 2.69 m |
| Main Level | Living Room | 3.07 m | 4.36 m | 3.07 m x 4.36 m |
| Main Level | Dining Room | 2.74 m | 4.36 m | 2.74 m x 4.36 m |
| Main Level | Kitchen | 3.65 m | 3.09 m | 3.65 m x 3.09 m |
https://www.realtor.ca/real-estate/28561297/5-primrose-crescent-belleville-thurlow-ward-thurlow-ward
Interested?
Contact us for more information
Selvi Jeyaraja
Salesperson
203 - 1265 Morningside Ave
Toronto, Ontario M1B 3V9


