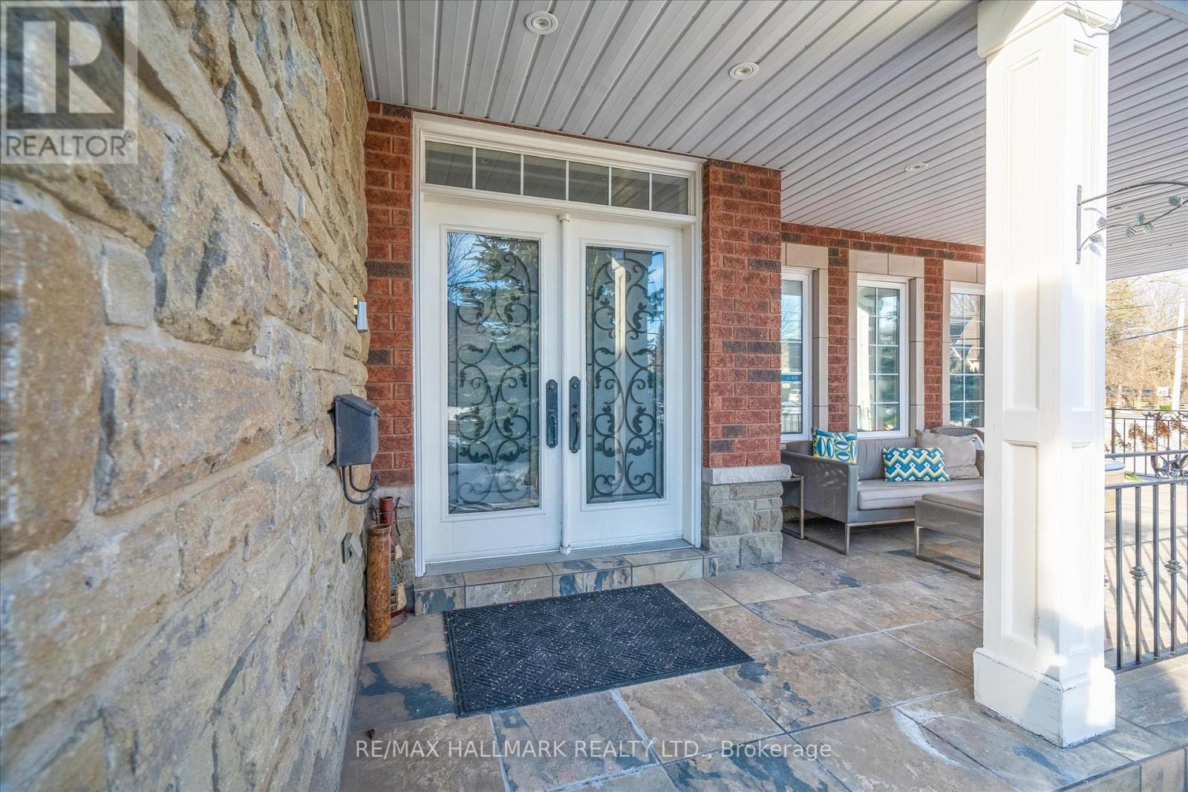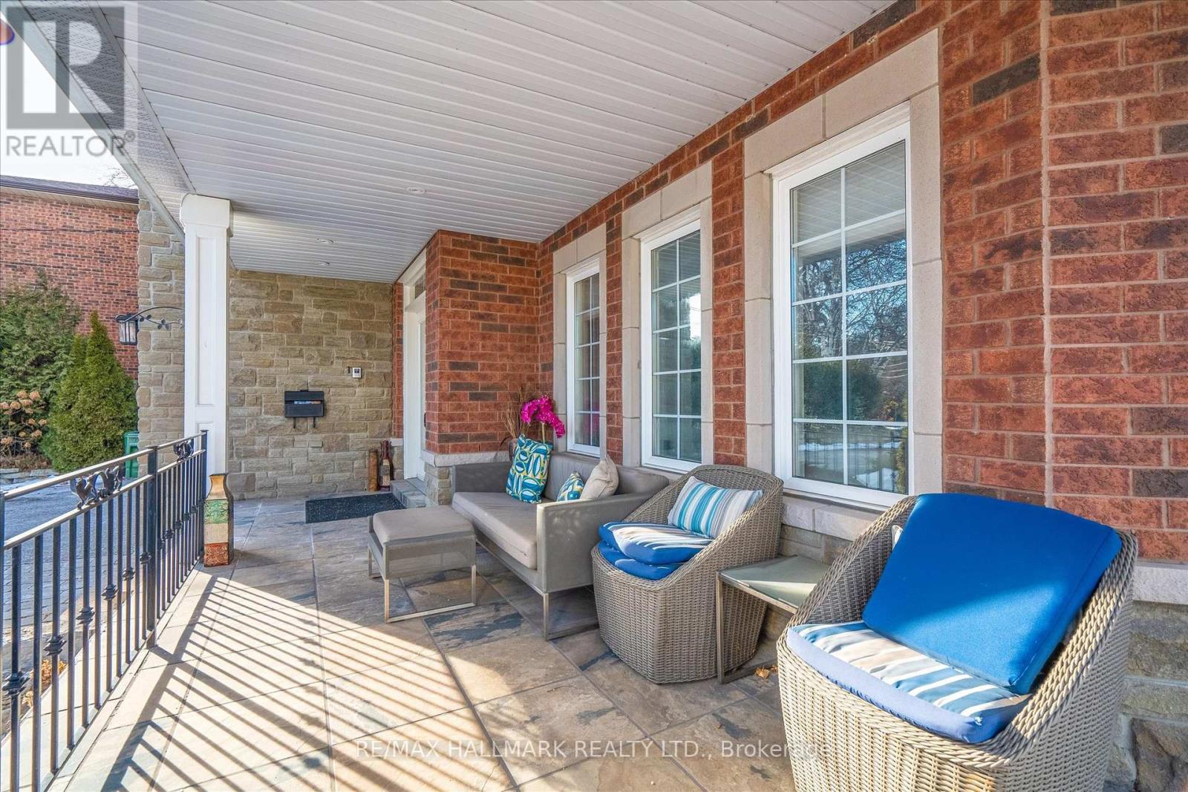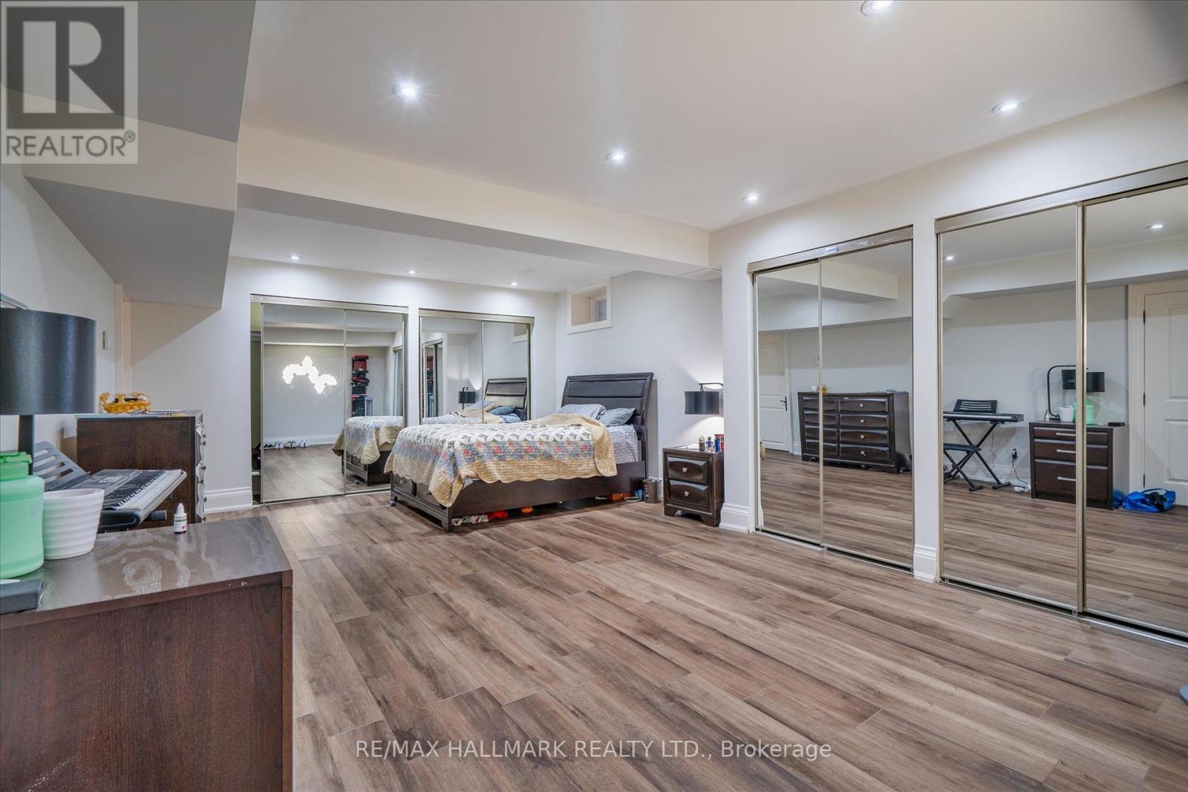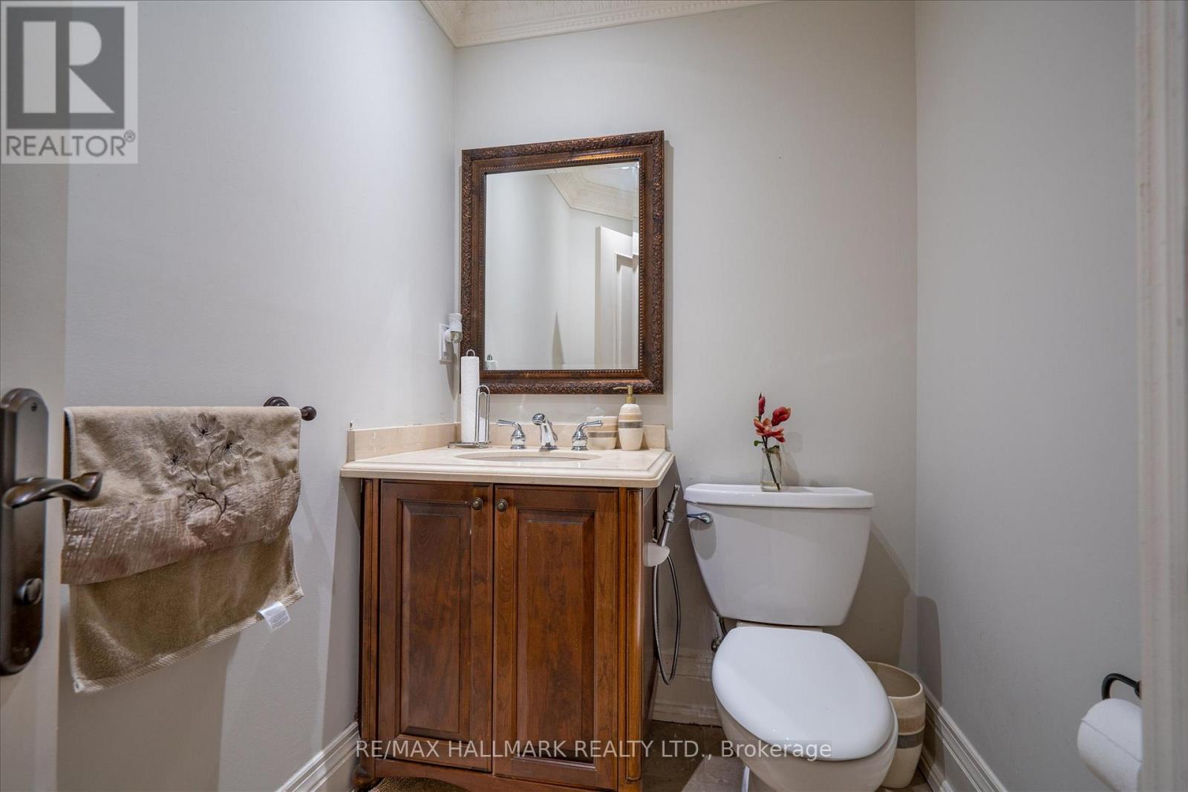92 Hill Crescent Toronto, Ontario M1M 1J6
$2,199,000
REMARKS FOR CLIENTSNestled in the prestigious Scarborough Bluffs, this custom-built executive home offers 4000+sqft of luxurious living space. 7 spaciousbedrooms and 5 bathrooms, a master suite with walk-in closet and a stunning 5-piece ensuite, its ideal for growing or multi-generationalfamilies. The grand family room features a soaring 18ft coffered ceiling, gas freplace and chandelier. Complemented by hardwood foors,vaulted ceilings, exquisite millwork, and heated foors throughout the home, including the fnished basement. The basement boasts high ceilings,large windows, large bedrooms, bar and recreation area. The gourmet kitchen is equipped with top-tier appliances, great fnishes and amplecooking space. Upstairs and downstairs family rooms offer plenty of space for relaxation and entertainment. The home features premium buildquality, with a solid exterior of brick and stone. Don't miss your opportunity to own one of most prized homes in The Bluffs, offering luxury,privacy, and pleasure. (id:35762)
Property Details
| MLS® Number | E12263125 |
| Property Type | Single Family |
| Neigbourhood | Scarborough |
| Community Name | Scarborough Village |
| AmenitiesNearBy | Park, Public Transit, Schools |
| CommunityFeatures | Community Centre |
| Features | Wooded Area, Ravine |
| ParkingSpaceTotal | 6 |
| Structure | Porch |
Building
| BathroomTotal | 5 |
| BedroomsAboveGround | 5 |
| BedroomsBelowGround | 2 |
| BedroomsTotal | 7 |
| Appliances | Water Heater, Cooktop, Dryer, Intercom, Oven, Alarm System, Washer, Window Coverings, Refrigerator |
| BasementDevelopment | Finished |
| BasementType | N/a (finished) |
| ConstructionStyleAttachment | Detached |
| CoolingType | Central Air Conditioning |
| ExteriorFinish | Brick, Stone |
| FireplacePresent | Yes |
| FlooringType | Hardwood |
| FoundationType | Block |
| HalfBathTotal | 1 |
| HeatingFuel | Natural Gas |
| HeatingType | Forced Air |
| StoriesTotal | 2 |
| SizeInterior | 2500 - 3000 Sqft |
| Type | House |
| UtilityWater | Municipal Water |
Parking
| Garage |
Land
| Acreage | No |
| LandAmenities | Park, Public Transit, Schools |
| Sewer | Sanitary Sewer |
| SizeDepth | 145 Ft |
| SizeFrontage | 67 Ft ,9 In |
| SizeIrregular | 67.8 X 145 Ft |
| SizeTotalText | 67.8 X 145 Ft |
Rooms
| Level | Type | Length | Width | Dimensions |
|---|---|---|---|---|
| Second Level | Bedroom 5 | 4.84 m | 3.4 m | 4.84 m x 3.4 m |
| Second Level | Primary Bedroom | 7.87 m | 6.23 m | 7.87 m x 6.23 m |
| Second Level | Bedroom 2 | 5.43 m | 3.61 m | 5.43 m x 3.61 m |
| Second Level | Bedroom 3 | 4.74 m | 3.61 m | 4.74 m x 3.61 m |
| Second Level | Bedroom 4 | 4.28 m | 4.64 m | 4.28 m x 4.64 m |
| Basement | Recreational, Games Room | 9.74 m | 7.39 m | 9.74 m x 7.39 m |
| Main Level | Living Room | 4.74 m | 3.63 m | 4.74 m x 3.63 m |
| Main Level | Dining Room | 5.43 m | 3.56 m | 5.43 m x 3.56 m |
| Main Level | Family Room | 6.01 m | 5.58 m | 6.01 m x 5.58 m |
| Main Level | Kitchen | 4.85 m | 4.39 m | 4.85 m x 4.39 m |
| Main Level | Eating Area | 4.92 m | 3.48 m | 4.92 m x 3.48 m |
| Main Level | Laundry Room | 5.21 m | 1.93 m | 5.21 m x 1.93 m |
Interested?
Contact us for more information
Allister John Sinclair
Salesperson
2277 Queen Street East
Toronto, Ontario M4E 1G5
Lachlan Rodger
Salesperson
2277 Queen Street East
Toronto, Ontario M4E 1G5













































