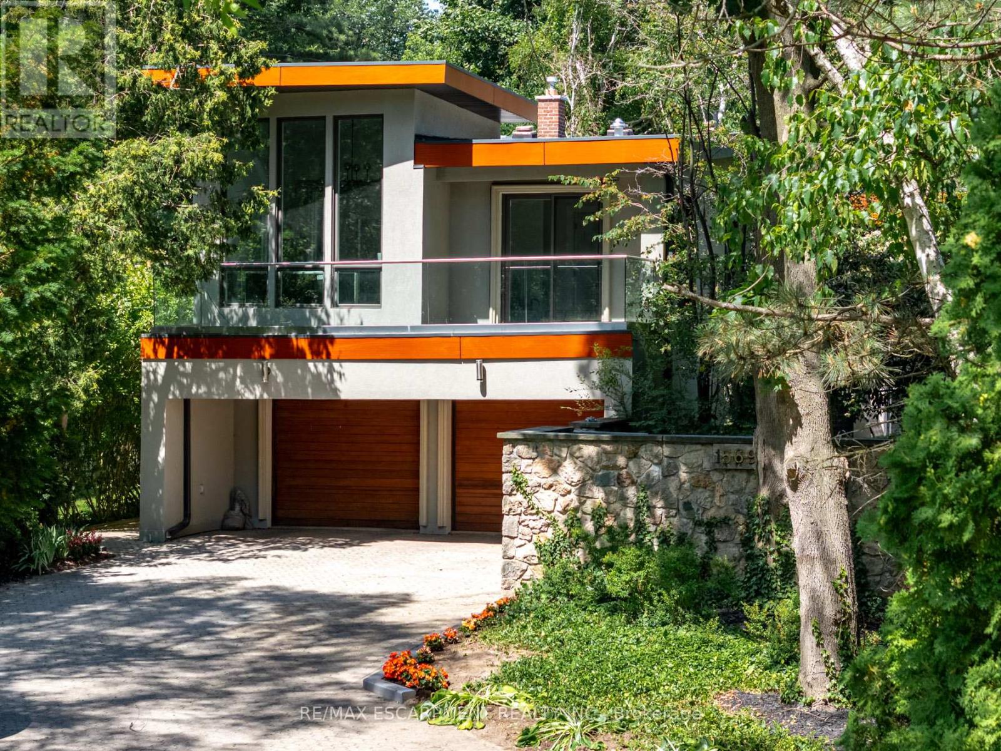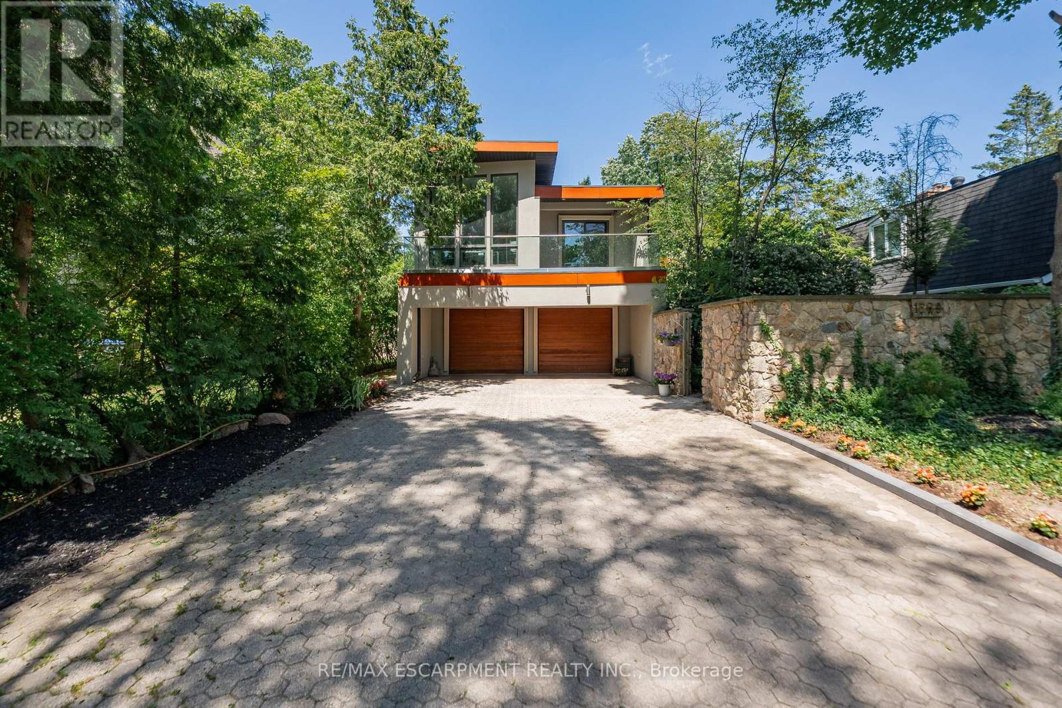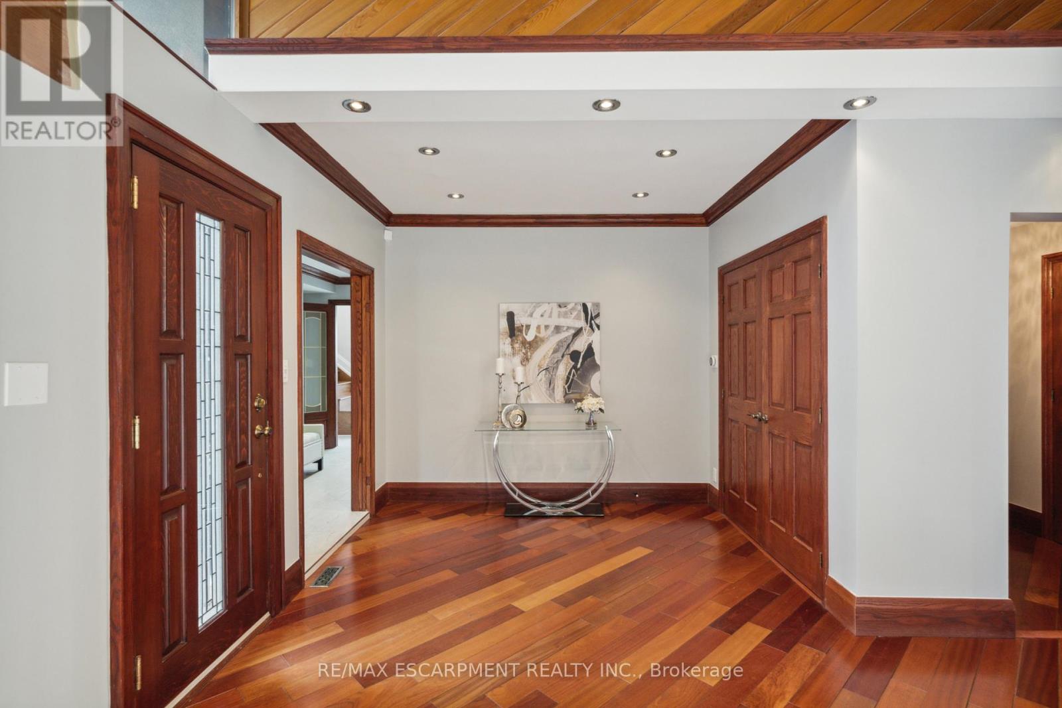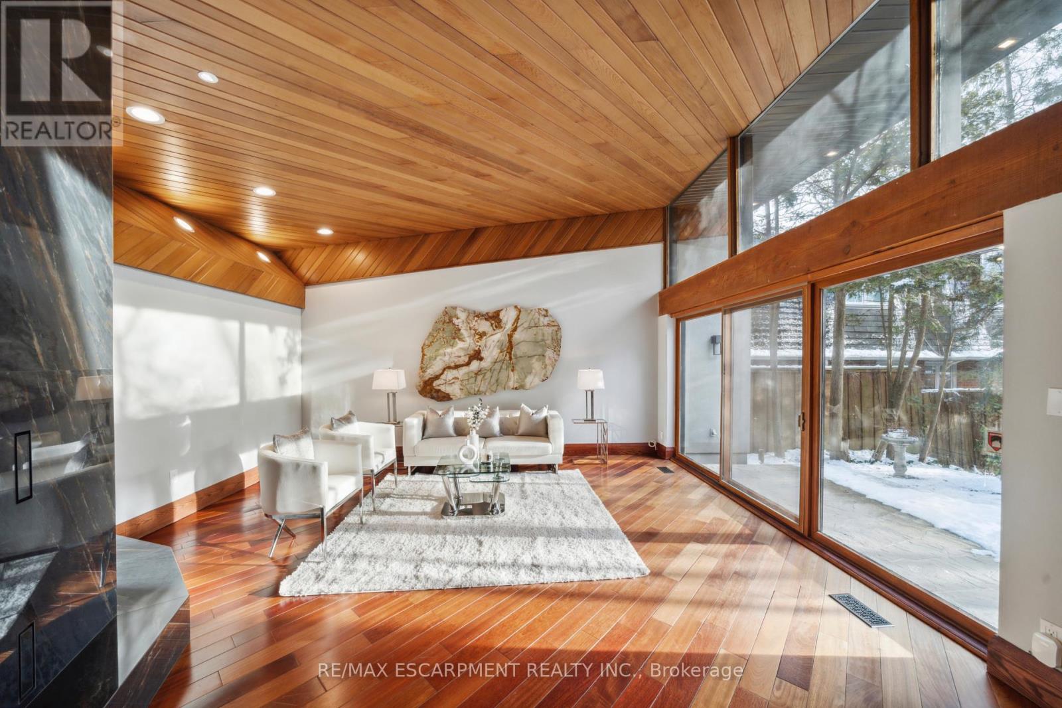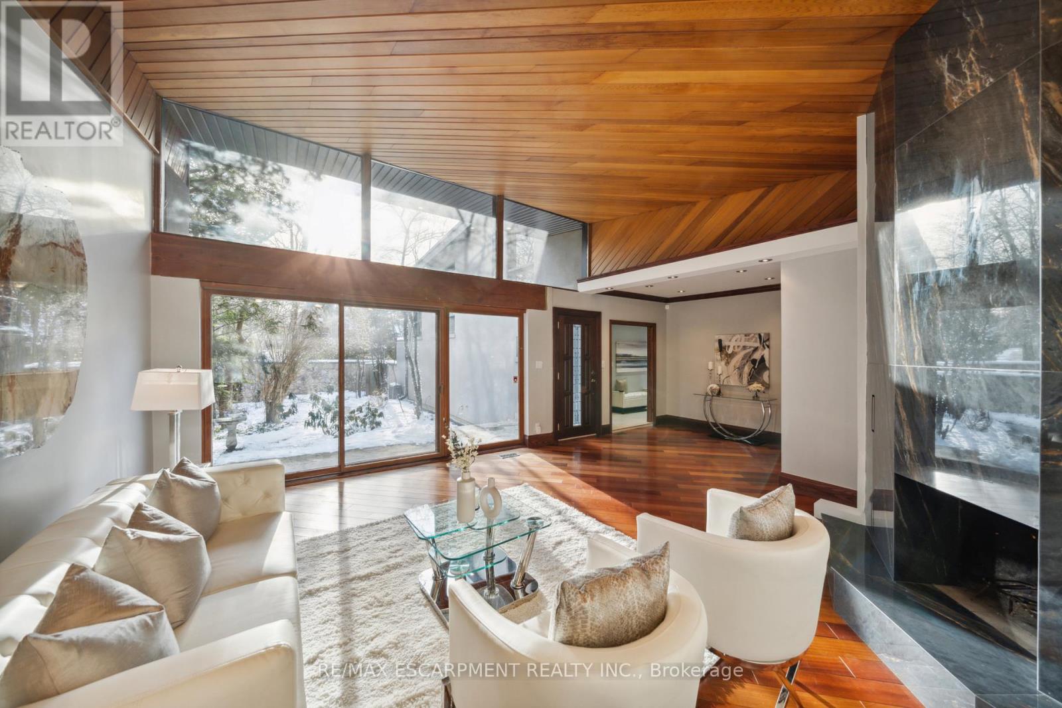1569 Glenburnie Road Mississauga, Ontario L5G 3C9
$3,599,000
This exquisite custom estate offers over 6,000 sq. ft. of luxurious living space, including an above-grade in-law suite ideal for extended family. Set on a rare 50x433-ft lot with exclusive access to Mary Fix Park, it's located on one of Mineola West's most prestigious streets, near top schools in the Kenollie District, Mississauga Golf & Country Club, and Lake Ontario. The open-concept design is filled with natural light from skylights and expansive windows, highlighting Brazilian cherry hardwood, 20-ft cedar ceilings, and elegant marble finishes. With 5+1 bedrooms and 7 bathrooms, the home features a stunning primary suite with a private balcony, a five-piece ensuite, and serene backyard views. A chef's kitchen on the second floor boasts custom cabinetry, high-end appliances, a walk-in pantry, and a glass-floor balcony overlooking the family room. The lower level includes a recreation room, a kitchenette, a wine cellar, and a bedroom with a Roman bath. The private, tree-lined backyard features a raised deck and lush landscaping, while the front showcases a stone interlock courtyard and a 10-car driveway. Exterior lighting and a full security system complete this exceptional home, a rare blend of craftsmanship, design, and location in Mineola West. (id:35762)
Property Details
| MLS® Number | W12259934 |
| Property Type | Single Family |
| Neigbourhood | Port Credit |
| Community Name | Mineola |
| AmenitiesNearBy | Hospital, Park, Public Transit, Schools |
| Features | Wooded Area |
| ParkingSpaceTotal | 12 |
| Structure | Shed |
Building
| BathroomTotal | 7 |
| BedroomsAboveGround | 6 |
| BedroomsBelowGround | 1 |
| BedroomsTotal | 7 |
| BasementDevelopment | Finished |
| BasementFeatures | Separate Entrance |
| BasementType | N/a (finished) |
| ConstructionStyleAttachment | Detached |
| CoolingType | Central Air Conditioning |
| ExteriorFinish | Stucco |
| FireplacePresent | Yes |
| FlooringType | Tile, Hardwood |
| FoundationType | Concrete |
| HalfBathTotal | 1 |
| HeatingFuel | Natural Gas |
| HeatingType | Forced Air |
| StoriesTotal | 2 |
| SizeInterior | 3500 - 5000 Sqft |
| Type | House |
| UtilityWater | Municipal Water |
Parking
| Garage |
Land
| Acreage | No |
| FenceType | Fenced Yard |
| LandAmenities | Hospital, Park, Public Transit, Schools |
| Sewer | Sanitary Sewer |
| SizeDepth | 433 Ft ,9 In |
| SizeFrontage | 51 Ft |
| SizeIrregular | 51 X 433.8 Ft |
| SizeTotalText | 51 X 433.8 Ft |
| ZoningDescription | R2 |
Rooms
| Level | Type | Length | Width | Dimensions |
|---|---|---|---|---|
| Basement | Bathroom | 3.34 m | 4.73 m | 3.34 m x 4.73 m |
| Lower Level | Recreational, Games Room | 5.41 m | 3.59 m | 5.41 m x 3.59 m |
| Lower Level | Laundry Room | 4.61 m | 2.63 m | 4.61 m x 2.63 m |
| Lower Level | Family Room | 4.97 m | 5.57 m | 4.97 m x 5.57 m |
| Lower Level | Bedroom 5 | 4.98 m | 4.11 m | 4.98 m x 4.11 m |
| Main Level | Office | 3.77 m | 3 m | 3.77 m x 3 m |
| Main Level | Kitchen | 4.77 m | 5.12 m | 4.77 m x 5.12 m |
| Main Level | Dining Room | 5.06 m | 3.39 m | 5.06 m x 3.39 m |
| Main Level | Bedroom | 3.77 m | 4.43 m | 3.77 m x 4.43 m |
| Upper Level | Primary Bedroom | 5.52 m | 8.88 m | 5.52 m x 8.88 m |
| Upper Level | Bedroom 3 | 6.46 m | 5.48 m | 6.46 m x 5.48 m |
| Upper Level | Bedroom 4 | 3.91 m | 4.47 m | 3.91 m x 4.47 m |
https://www.realtor.ca/real-estate/28552891/1569-glenburnie-road-mississauga-mineola-mineola
Interested?
Contact us for more information
Peter Philip Papousek
Salesperson
1320 Cornwall Rd Unit 103c
Oakville, Ontario L6J 7W5

