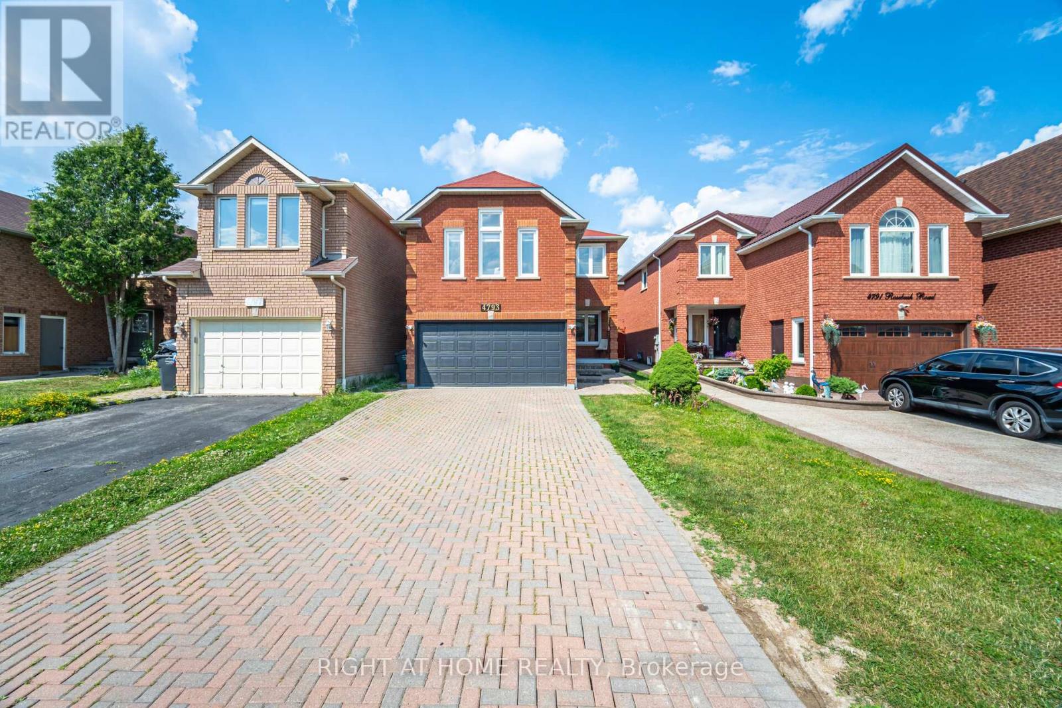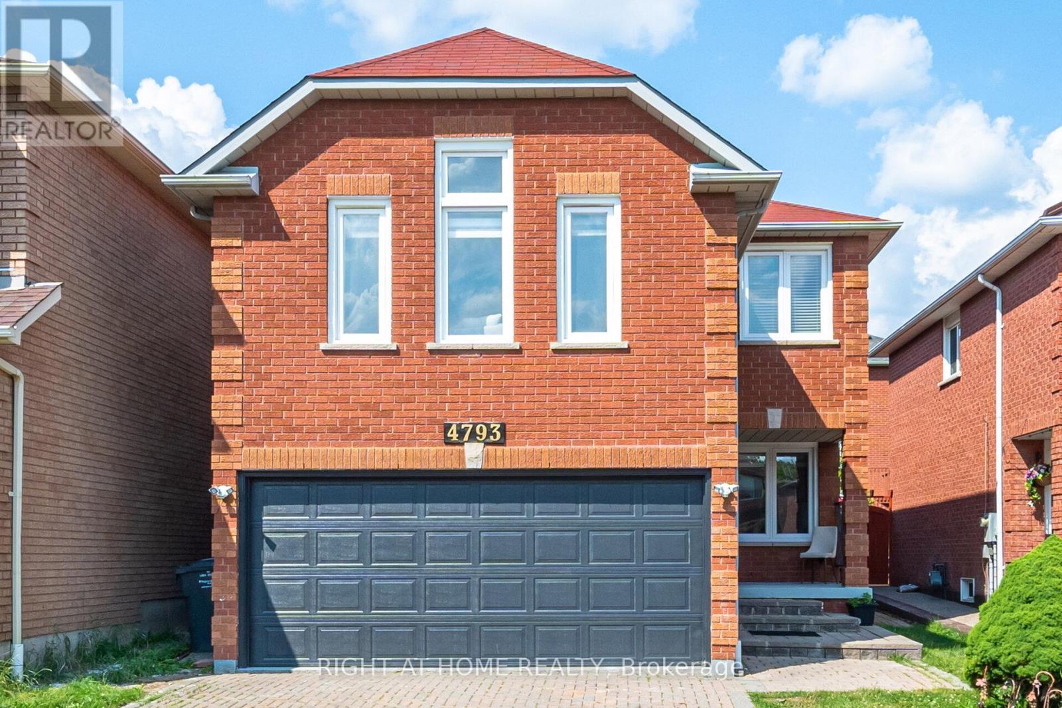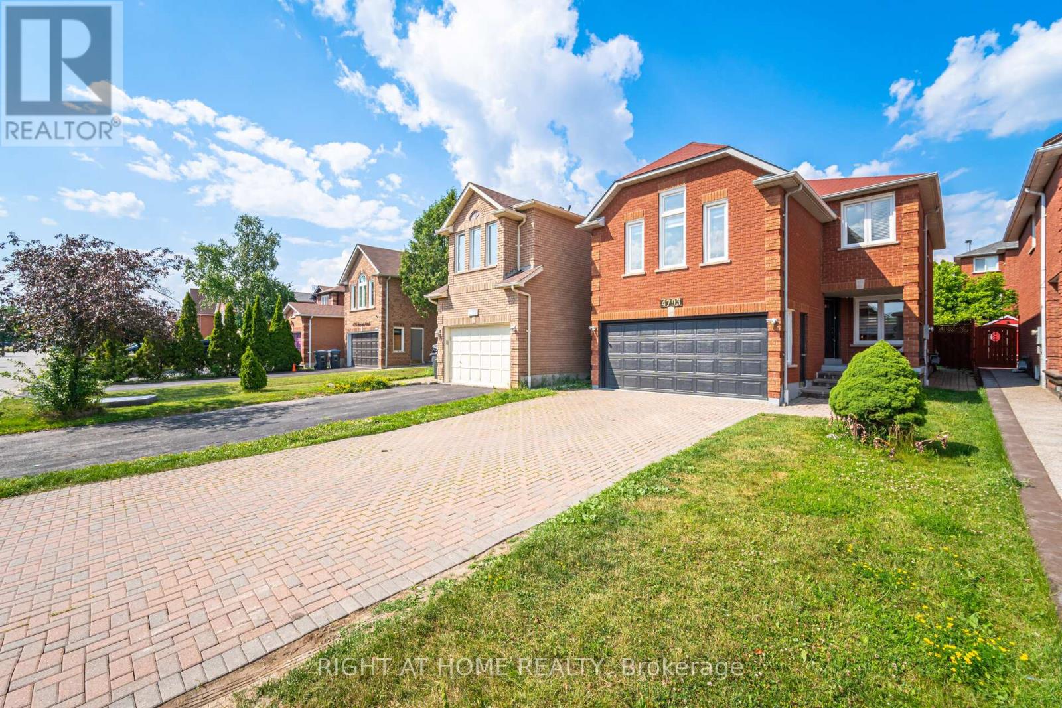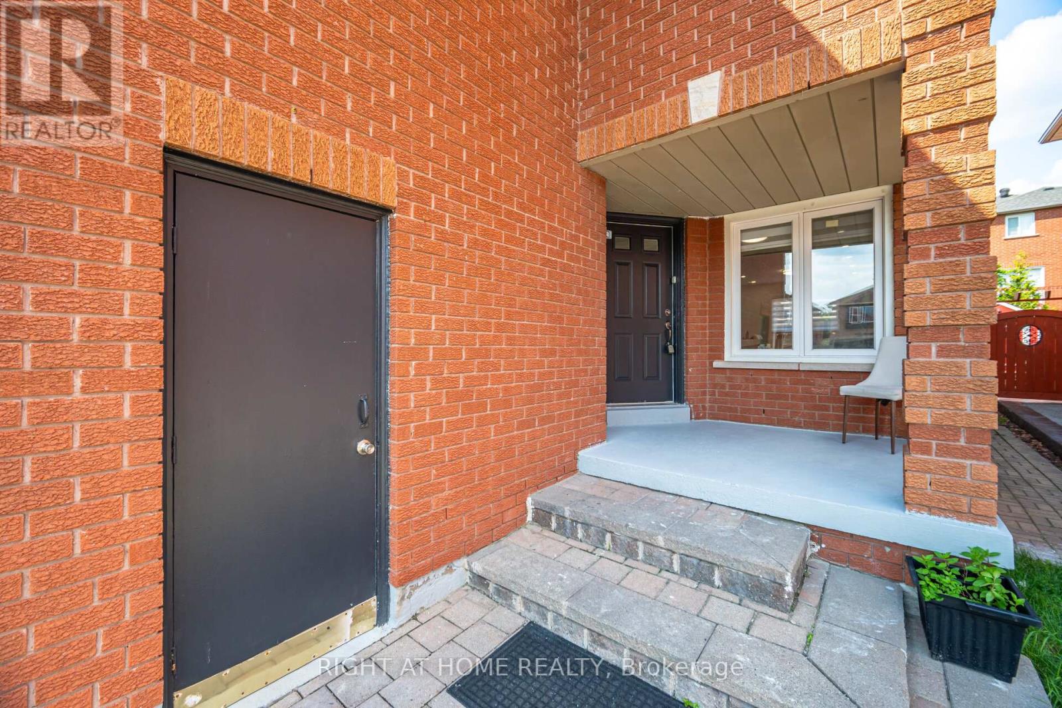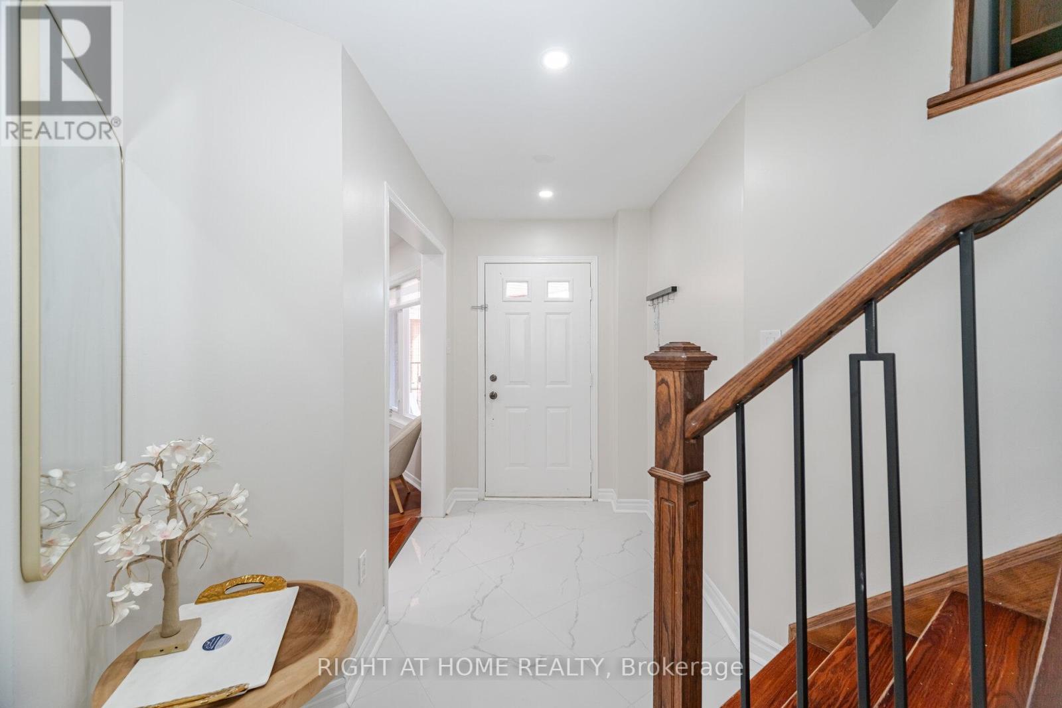4793 Rosebush Road Mississauga, Ontario L5M 5N2
$1,099,000
Amazing Invesitore opprtunity, Gorgeous Detached Home Located On One Of The Most Desired Streets Of East Credit In The Heart Of Mississauga, this residence offers over 2,700 sq ft of beautifully designed living space, including a professionally finished basement, just renovated Porcelain floors in the main floor, Hard Wood Floor In All main & second level, Spacious Living & Dining Room Combined, Pot Lights, sun-drenched living and dining areas, Separate Great Room With Fireplace, Could be used as another Bedroom, Renovated Kitchen with Granit Countetop & Stainless Steel Appliances, Stainless Steel Stove, Stainless Steel Fridge & Built-in Stainless Steel Dishwasher, Back Splash, Eat-in Center Island, Breakfast Area Walkout To Covered Patio, Master Bedroom With 4 Pc Ensuite And Her & His Closet & separate Laundry In The Master Bedroom, Renovated Washrooms, Brand New Powder Room, Freshly Painted, Separate Apartment Basement, with 2 Bedrooms and Office Den, Full kitchen with stainless Steel appliances, Brand new 3 pieces Washroom with Showerglass, Separate Laundry For Basement, Offering approxmity $2000 in monthly income rental or mortgage helper, The property has a long extended Driveway offering 4 parking spaces outside + 2 Garage parking, interlocking stones for all the Driveway & Enjoy warm summer days in your fully fenced, private Huge backyard, ideal for BBQs, gatherings, or peaceful outdoor relaxation, Walking Distance To Very Nice Park, Library, Close To Hwy 403 And Shops (id:35762)
Property Details
| MLS® Number | W12259129 |
| Property Type | Single Family |
| Neigbourhood | Roseborough |
| Community Name | East Credit |
| AmenitiesNearBy | Hospital, Park, Public Transit |
| CommunityFeatures | Community Centre |
| Features | Carpet Free |
| ParkingSpaceTotal | 6 |
Building
| BathroomTotal | 4 |
| BedroomsAboveGround | 4 |
| BedroomsBelowGround | 2 |
| BedroomsTotal | 6 |
| BasementFeatures | Apartment In Basement, Separate Entrance |
| BasementType | N/a |
| ConstructionStyleAttachment | Detached |
| CoolingType | Central Air Conditioning |
| ExteriorFinish | Brick |
| FireplacePresent | Yes |
| FlooringType | Hardwood, Laminate, Ceramic, Porcelain Tile, Carpeted |
| FoundationType | Concrete |
| HalfBathTotal | 1 |
| HeatingFuel | Natural Gas |
| HeatingType | Forced Air |
| StoriesTotal | 2 |
| SizeInterior | 1500 - 2000 Sqft |
| Type | House |
| UtilityWater | Municipal Water |
Parking
| Garage |
Land
| Acreage | No |
| FenceType | Fenced Yard |
| LandAmenities | Hospital, Park, Public Transit |
| Sewer | Sanitary Sewer |
| SizeDepth | 109 Ft ,10 In |
| SizeFrontage | 32 Ft |
| SizeIrregular | 32 X 109.9 Ft |
| SizeTotalText | 32 X 109.9 Ft |
Rooms
| Level | Type | Length | Width | Dimensions |
|---|---|---|---|---|
| Second Level | Primary Bedroom | 5.61 m | 3.33 m | 5.61 m x 3.33 m |
| Second Level | Bedroom 2 | 3.81 m | 2.72 m | 3.81 m x 2.72 m |
| Second Level | Bedroom 3 | 3.81 m | 3.25 m | 3.81 m x 3.25 m |
| Basement | Bedroom 5 | 2.75 m | 2.75 m | 2.75 m x 2.75 m |
| Basement | Kitchen | 3.65 m | 3.35 m | 3.65 m x 3.35 m |
| Basement | Sitting Room | 3.65 m | 3.35 m | 3.65 m x 3.35 m |
| Basement | Bedroom 4 | 2.85 m | 2.65 m | 2.85 m x 2.65 m |
| Main Level | Living Room | 8.05 m | 3.35 m | 8.05 m x 3.35 m |
| Main Level | Dining Room | 8.05 m | 3.35 m | 8.05 m x 3.35 m |
| Main Level | Kitchen | 3.66 m | 2.41 m | 3.66 m x 2.41 m |
| Main Level | Eating Area | 3.63 m | 2.41 m | 3.63 m x 2.41 m |
| Main Level | Great Room | 6.2 m | 4.98 m | 6.2 m x 4.98 m |
Utilities
| Cable | Available |
| Electricity | Installed |
| Sewer | Available |
https://www.realtor.ca/real-estate/28551222/4793-rosebush-road-mississauga-east-credit-east-credit
Interested?
Contact us for more information
Terry Attalla
Salesperson
480 Eglinton Ave West #30, 106498
Mississauga, Ontario L5R 0G2

