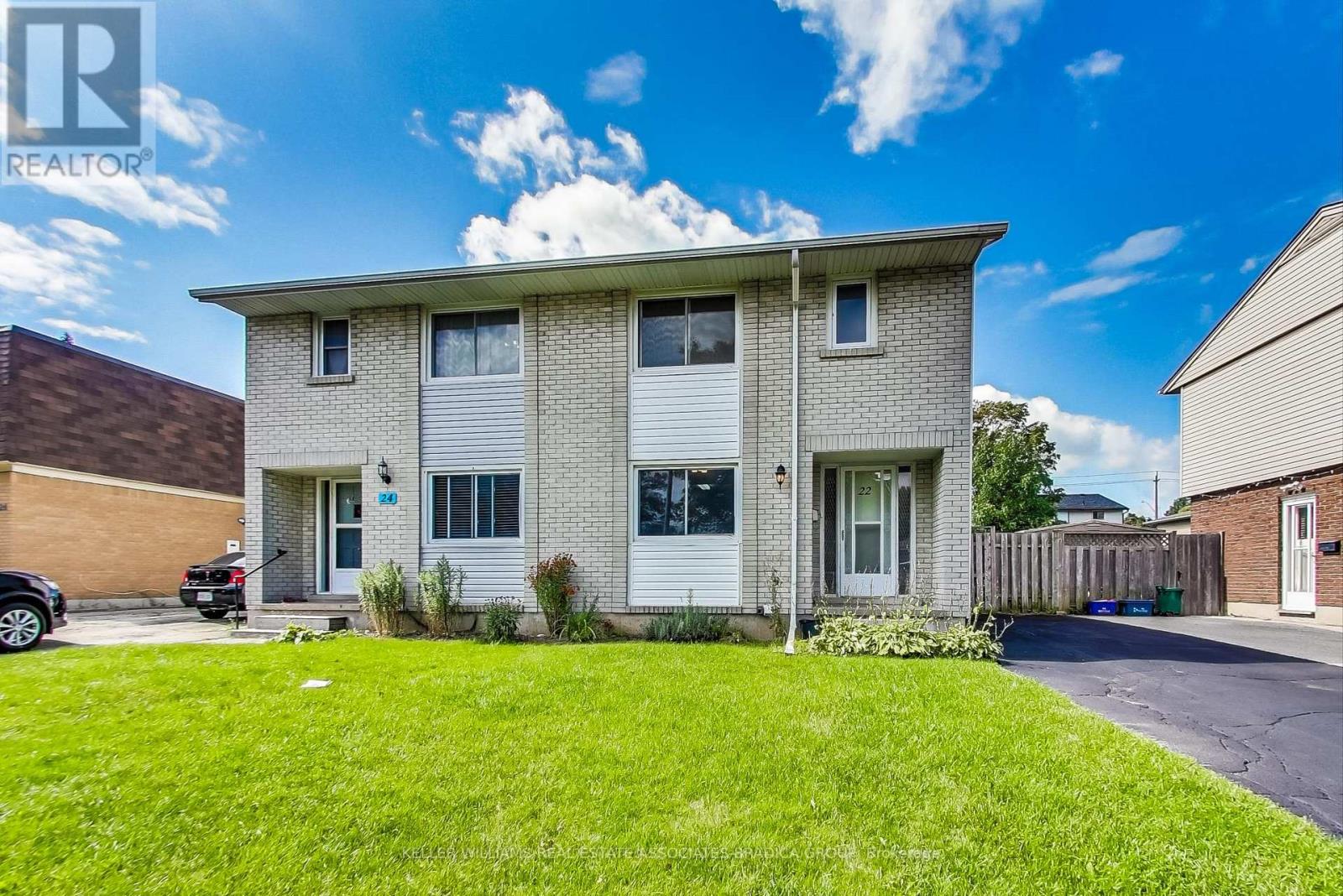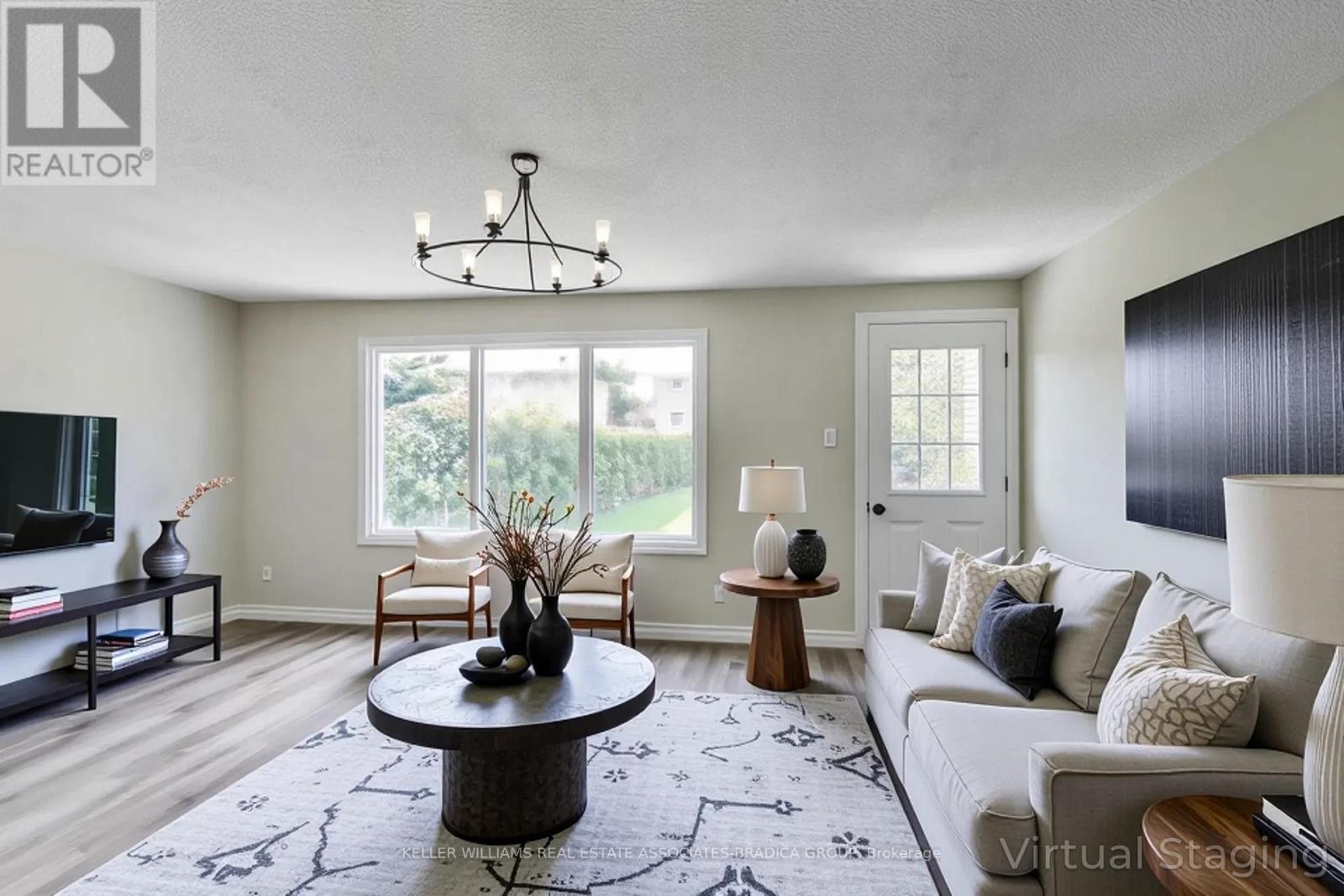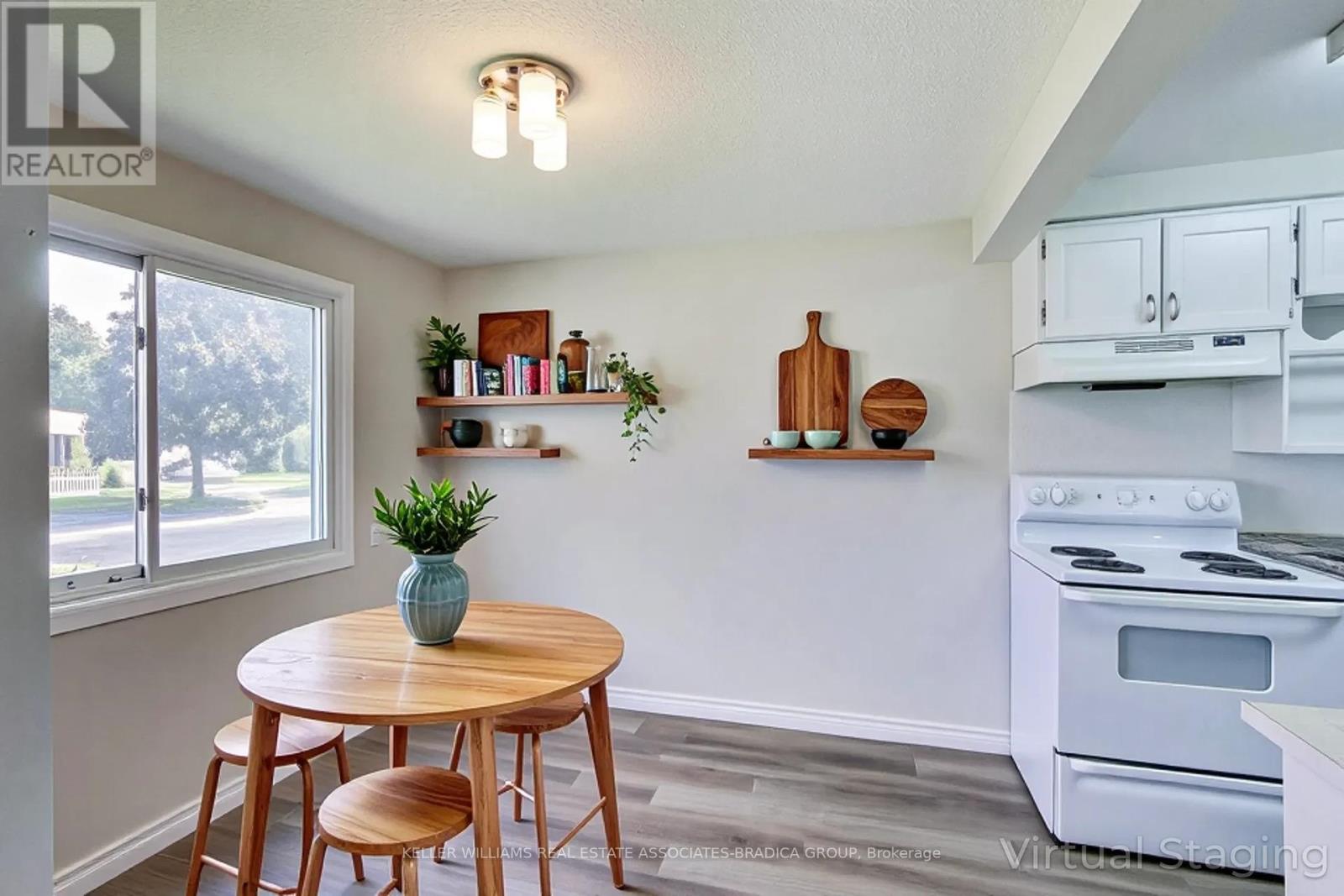245 West Beaver Creek Rd #9B
(289)317-1288
22 Lucerne Drive Kitchener, Ontario N2E 1B3
3 Bedroom
2 Bathroom
1100 - 1500 sqft
Central Air Conditioning
Forced Air
$620,000
Beautifully updated semi-detached 3 bed, 2 bath with a large backyard just minutes from Restaurants and major shopping as well as access to highway and transit. High-end laminate flooring and hardwood floors throughout, and a finished basement for a movie room or a place to hide your teenage kids! :0 Excellent Opportunity For First Time Buyers Or Someone Looking For An Investment Property. A Short Walk Away Is McLennan Park With Its Large Open Spaces, Skate Park, Gated Dog Park And Splash Pad For Those Hot Summer Days (id:35762)
Property Details
| MLS® Number | X12257645 |
| Property Type | Single Family |
| Neigbourhood | Alpine |
| ParkingSpaceTotal | 2 |
Building
| BathroomTotal | 2 |
| BedroomsAboveGround | 3 |
| BedroomsTotal | 3 |
| Appliances | Dishwasher, Dryer, Oven, Hood Fan, Stove, Washer, Refrigerator |
| BasementDevelopment | Finished |
| BasementType | N/a (finished) |
| ConstructionStyleAttachment | Semi-detached |
| CoolingType | Central Air Conditioning |
| ExteriorFinish | Aluminum Siding, Brick |
| FoundationType | Concrete |
| HeatingFuel | Natural Gas |
| HeatingType | Forced Air |
| StoriesTotal | 2 |
| SizeInterior | 1100 - 1500 Sqft |
| Type | House |
| UtilityWater | Municipal Water |
Parking
| No Garage |
Land
| Acreage | No |
| Sewer | Sanitary Sewer |
| SizeDepth | 120 Ft |
| SizeFrontage | 30 Ft |
| SizeIrregular | 30 X 120 Ft |
| SizeTotalText | 30 X 120 Ft |
Rooms
| Level | Type | Length | Width | Dimensions |
|---|---|---|---|---|
| Second Level | Bedroom | 2.6 m | 3.1 m | 2.6 m x 3.1 m |
| Second Level | Bedroom | 3 m | 3.9 m | 3 m x 3.9 m |
| Second Level | Bedroom | 2.6 m | 4.1 m | 2.6 m x 4.1 m |
| Lower Level | Laundry Room | 2.9 m | 3 m | 2.9 m x 3 m |
| Lower Level | Other | 1.6 m | 2.3 m | 1.6 m x 2.3 m |
| Lower Level | Recreational, Games Room | 3.5 m | 4.8 m | 3.5 m x 4.8 m |
| Main Level | Kitchen | 2.4 m | 2.2 m | 2.4 m x 2.2 m |
| Main Level | Eating Area | 3.1 m | 2.8 m | 3.1 m x 2.8 m |
| Main Level | Living Room | 5.3 m | 3.6 m | 5.3 m x 3.6 m |
| Main Level | Dining Room | 5.3 m | 3.6 m | 5.3 m x 3.6 m |
https://www.realtor.ca/real-estate/28548237/22-lucerne-drive-kitchener
Interested?
Contact us for more information
David Bradica
Broker of Record
Keller Williams Real Estate Associates-Bradica Group
1939 Ironoak Way #101
Oakville, Ontario L6H 3V8
1939 Ironoak Way #101
Oakville, Ontario L6H 3V8


























