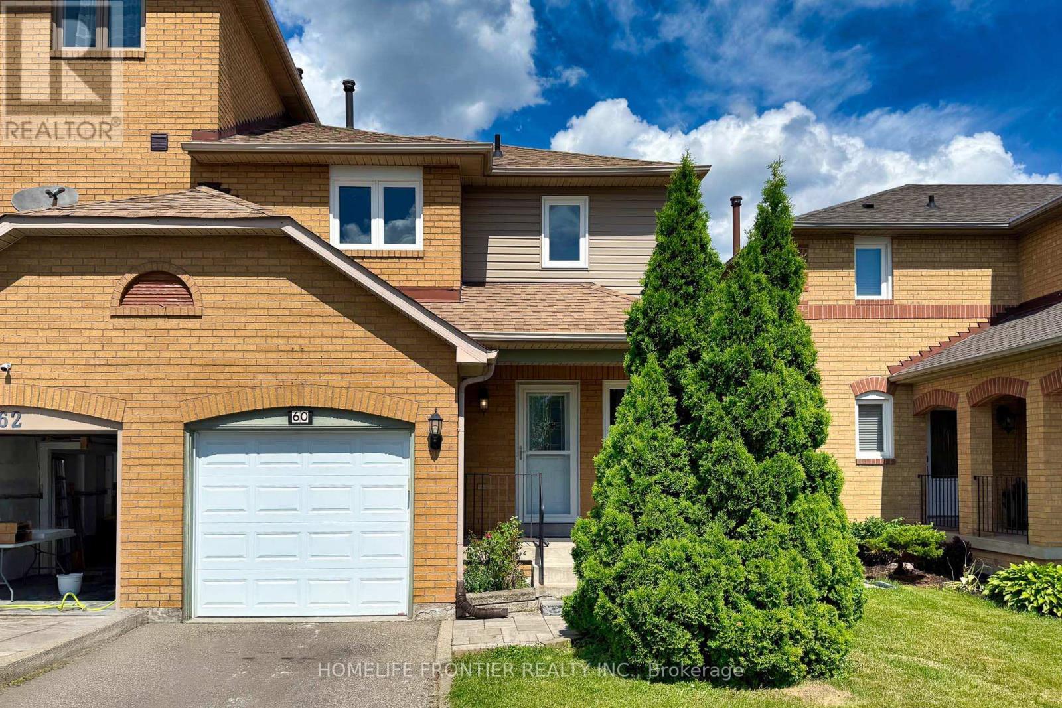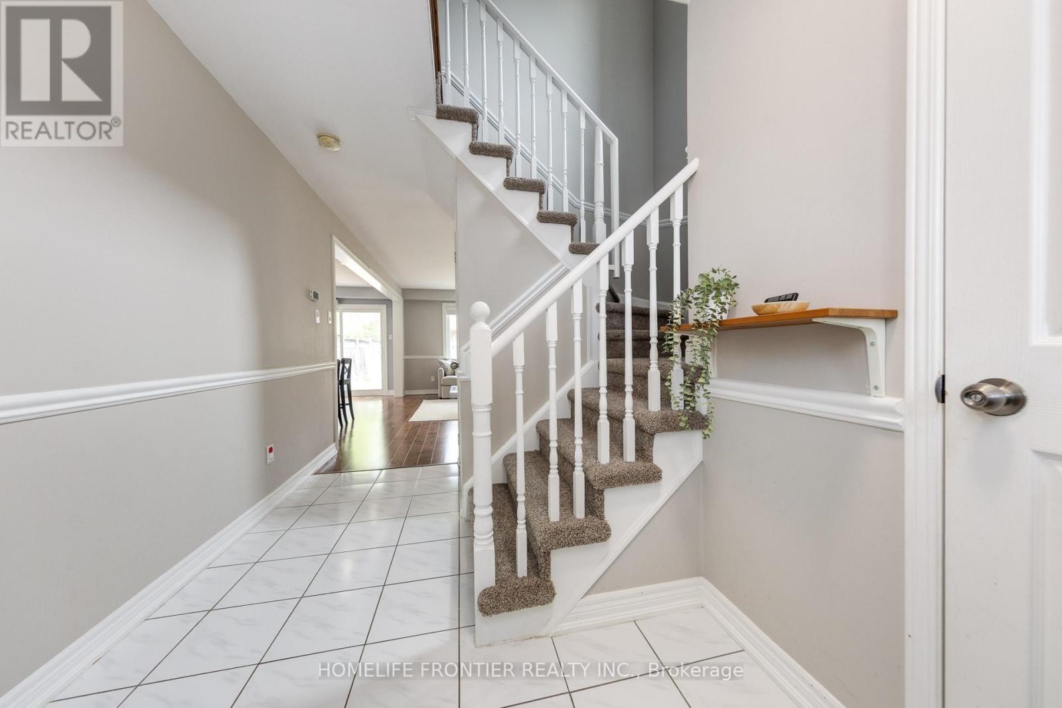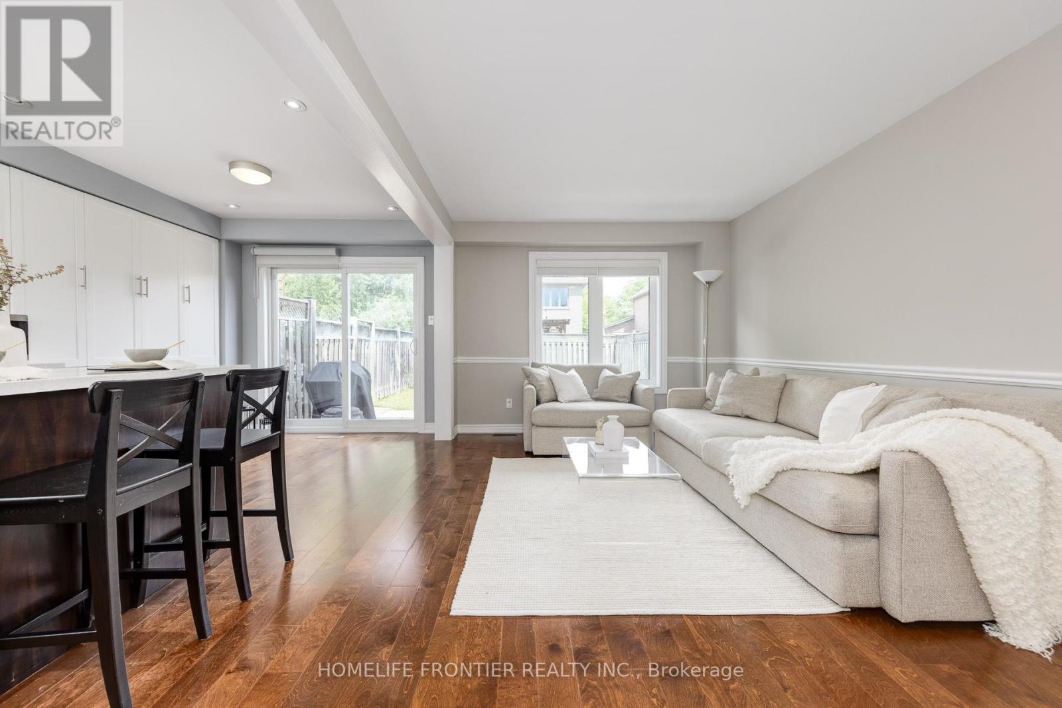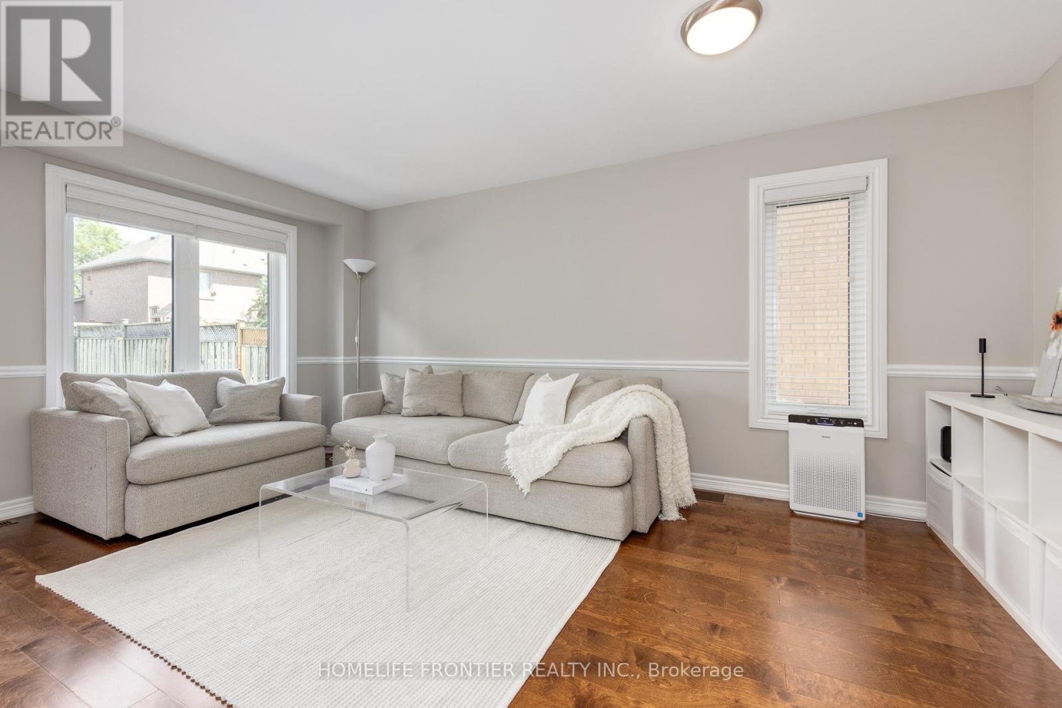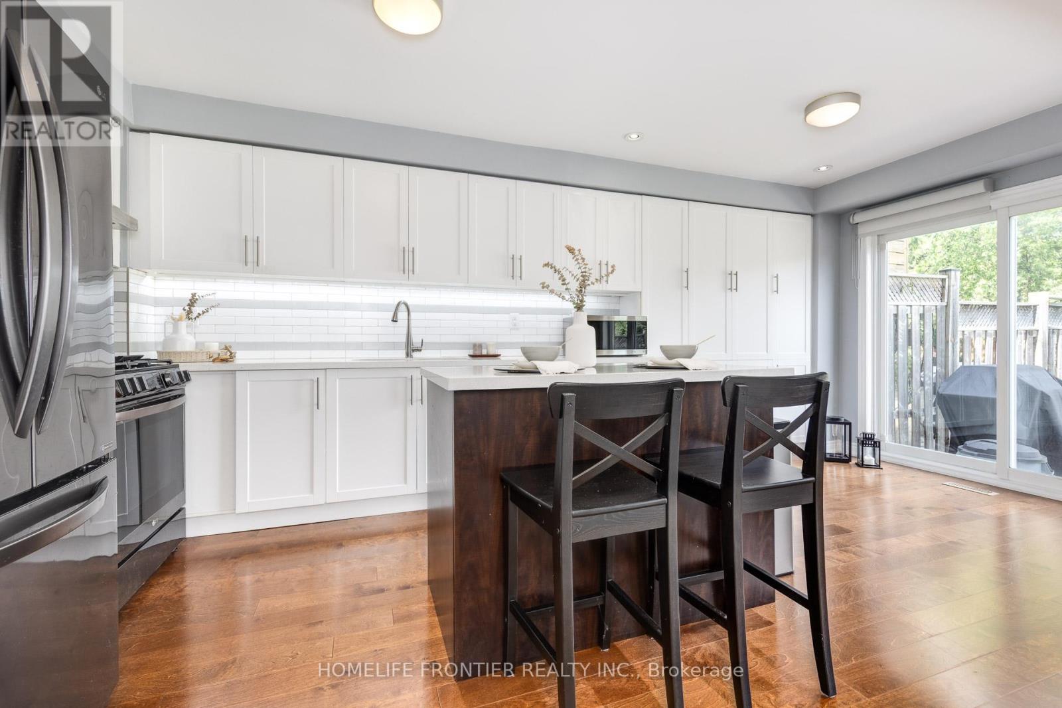60 Carron Avenue Vaughan, Ontario L6A 1Y6
$969,900
Just Listed - 60 Carron Ave! Welcome to this beautifully updated 3-bedroom, 3-bathroom end unit freehold townhouse with over 1,249 sq.ft. of open-concept living space, located in a quiet, family-friendly neighbourhood. The updated kitchen features a new LG gas range and electric range (installed Dec 2021), complemented by sleek hardwood flooring throughout. The finished basement, completed in Dec 2021, includes a stylish full bathroom with a doorless shower and a cozy gas fireplace perfect for extra living or entertaining space. Major upgrades include a new roof (May 2022) still under a 10-year warranty, plus a brand-new Bosch gas furnace and state-of-the-art Bosch heat pump and thermostat (Oct 2023), offering year round comfort and efficiency. As an end-unit, enjoy more natural light, added privacy, and a semi-detached feel. Close to parks, schools, and all essential amenities this move-in ready home is a must-see! (id:35762)
Property Details
| MLS® Number | N12256537 |
| Property Type | Single Family |
| Community Name | Maple |
| AmenitiesNearBy | Park, Schools |
| ParkingSpaceTotal | 3 |
Building
| BathroomTotal | 3 |
| BedroomsAboveGround | 3 |
| BedroomsTotal | 3 |
| Age | 16 To 30 Years |
| Amenities | Fireplace(s) |
| Appliances | Dishwasher, Dryer, Microwave, Stove, Washer, Refrigerator |
| BasementDevelopment | Finished |
| BasementType | N/a (finished) |
| ConstructionStyleAttachment | Attached |
| CoolingType | Central Air Conditioning |
| ExteriorFinish | Brick |
| FireplacePresent | Yes |
| FlooringType | Hardwood |
| FoundationType | Concrete |
| HalfBathTotal | 1 |
| HeatingFuel | Natural Gas |
| HeatingType | Forced Air |
| StoriesTotal | 2 |
| SizeInterior | 1100 - 1500 Sqft |
| Type | Row / Townhouse |
| UtilityWater | Municipal Water |
Parking
| Garage |
Land
| Acreage | No |
| LandAmenities | Park, Schools |
| Sewer | Sanitary Sewer |
| SizeDepth | 98 Ft ,4 In |
| SizeFrontage | 25 Ft ,4 In |
| SizeIrregular | 25.4 X 98.4 Ft |
| SizeTotalText | 25.4 X 98.4 Ft |
Rooms
| Level | Type | Length | Width | Dimensions |
|---|---|---|---|---|
| Second Level | Primary Bedroom | 4.6 m | 3.03 m | 4.6 m x 3.03 m |
| Second Level | Bedroom 2 | 4.59 m | 2.88 m | 4.59 m x 2.88 m |
| Second Level | Bedroom 3 | 3.11 m | 2.93 m | 3.11 m x 2.93 m |
| Basement | Recreational, Games Room | Measurements not available | ||
| Main Level | Living Room | 5.31 m | 3.14 m | 5.31 m x 3.14 m |
| Main Level | Dining Room | 5.8 m | 2.68 m | 5.8 m x 2.68 m |
| Main Level | Kitchen | 5.8 m | 2.68 m | 5.8 m x 2.68 m |
https://www.realtor.ca/real-estate/28545447/60-carron-avenue-vaughan-maple-maple
Interested?
Contact us for more information
April Lee
Salesperson
7620 Yonge Street Unit 400
Thornhill, Ontario L4J 1V9

