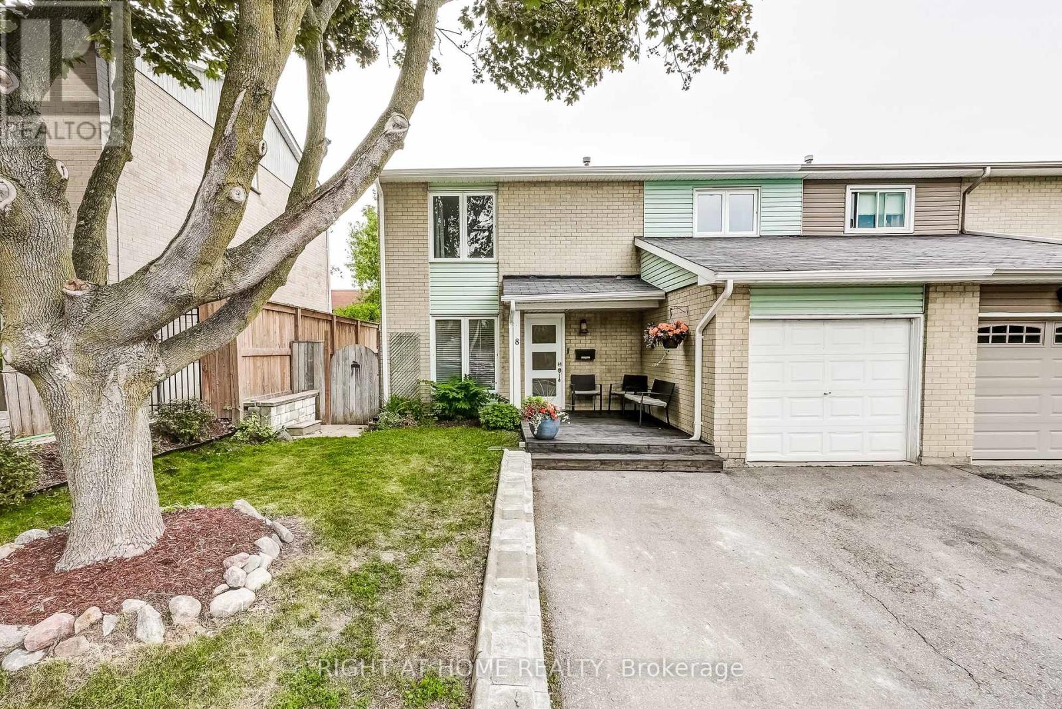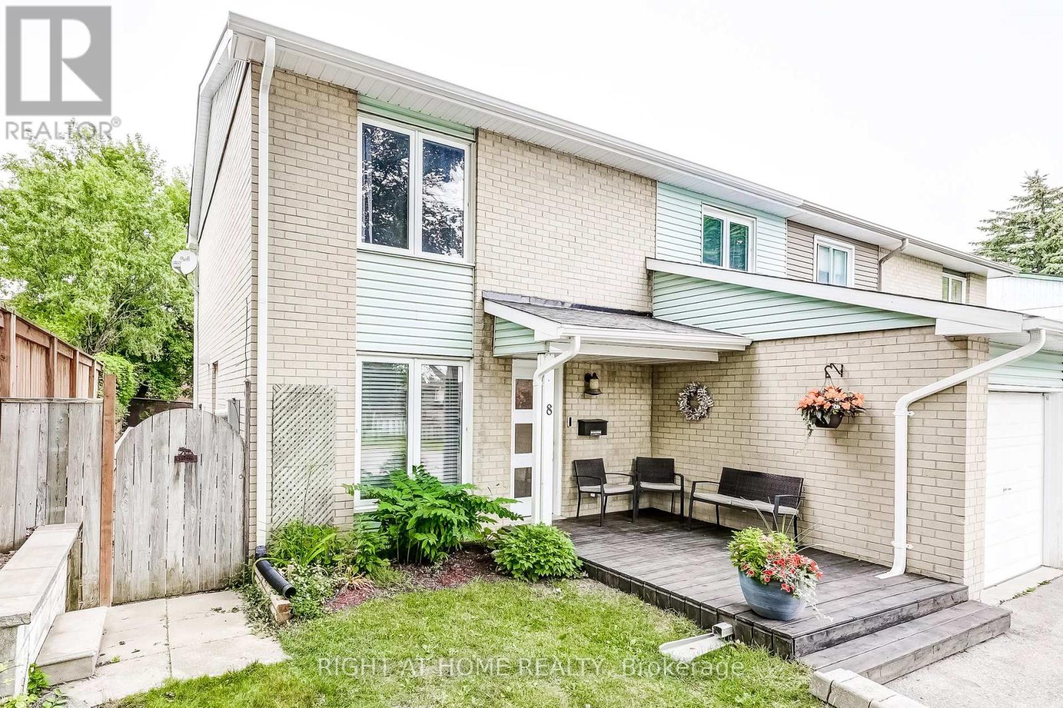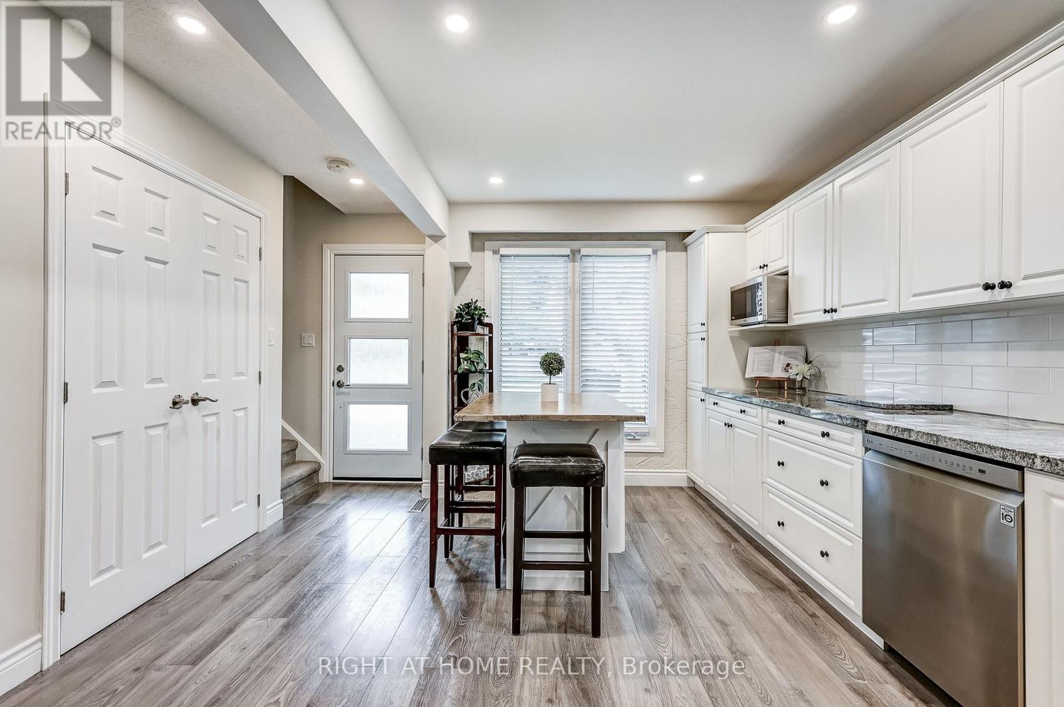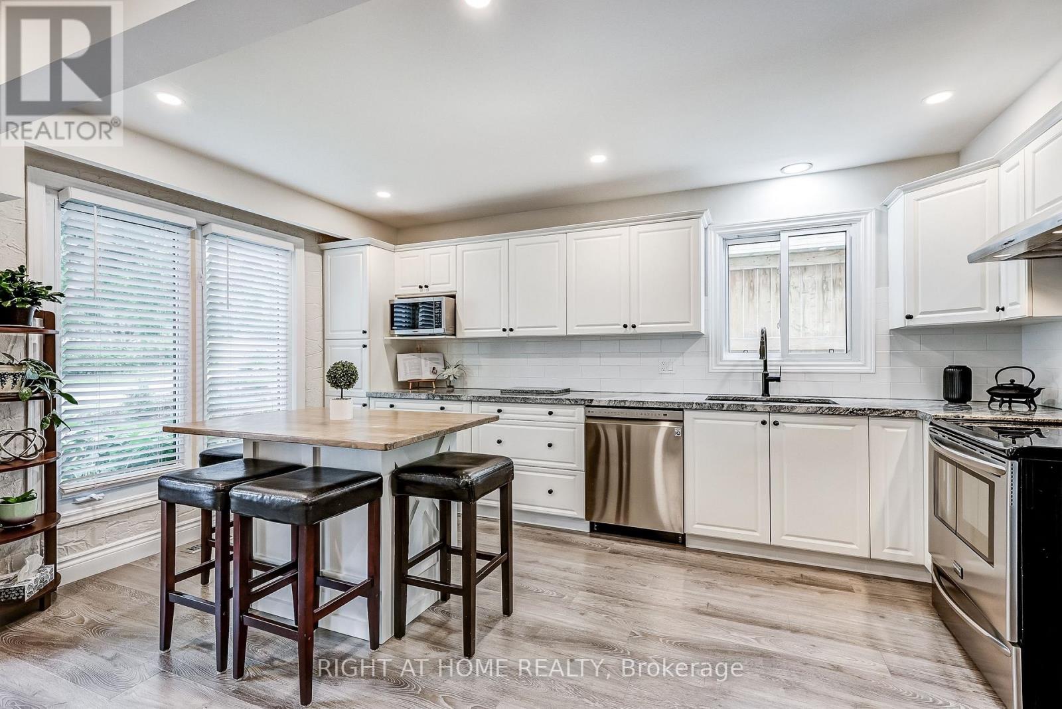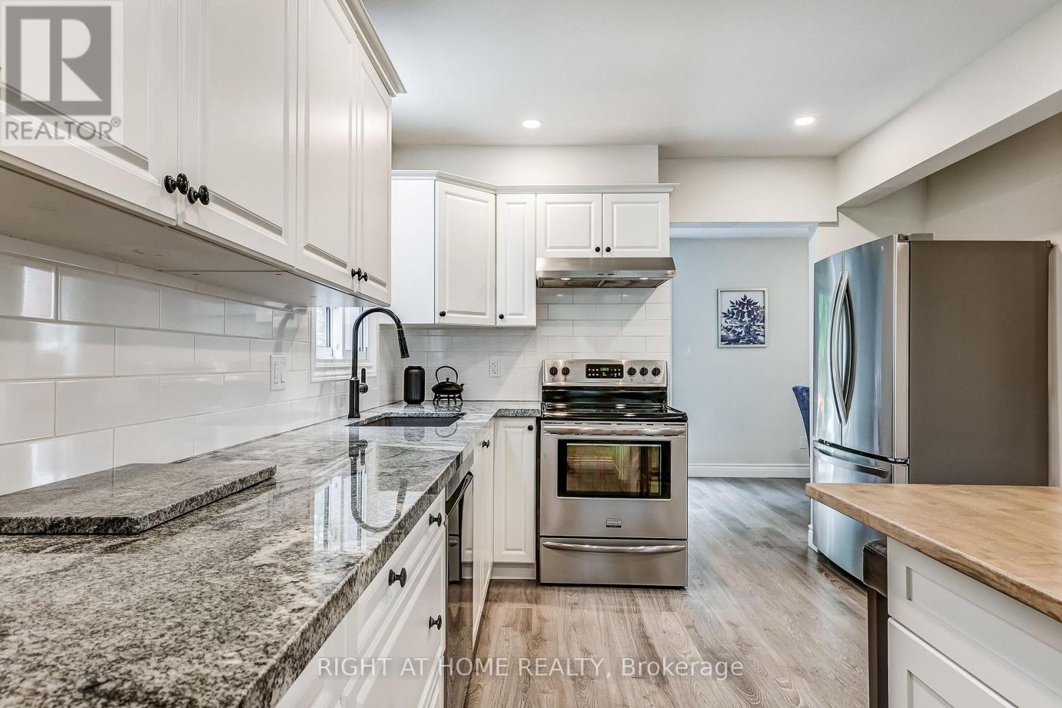8 Doreen Crescent Clarington, Ontario L1C 3W7
$749,000
Family-Sized Home in a Great Neighbourhood - Move-In Ready! This is the one you have been waiting for! A family-sized home in a great neighbourhood! This spacious and well-maintained 4-bedroom, 3-bathroom semi-detached property is ideally located just minutes from Highway 401, shopping, schools, and parks. Nestled in a welcoming, family-oriented community, the home features a bright, updated, open concept kitchen and dining area with a walkout to a large deck and fully fenced backyard, perfect for entertaining, summer BBQs, or relaxing with family. Upstairs you'll find newer flooring, 4 generously sized bedrooms, and large 4-piece washroom. The finished lower level offers even more living space with a comfortable recreation room, a convenient 2-piece washroom, and a large laundry/utility room with plenty of storage. The home also includes a single-car garage, double paved driveway, and beautifully landscaped yards. A fantastic opportunity for growing families or first-time buyers. Move in and make it your own! (id:35762)
Property Details
| MLS® Number | E12254959 |
| Property Type | Single Family |
| Community Name | Bowmanville |
| AmenitiesNearBy | Schools, Hospital |
| EquipmentType | Water Heater - Tankless |
| ParkingSpaceTotal | 3 |
| RentalEquipmentType | Water Heater - Tankless |
| Structure | Deck |
Building
| BathroomTotal | 3 |
| BedroomsAboveGround | 4 |
| BedroomsTotal | 4 |
| Age | 31 To 50 Years |
| Appliances | Water Heater - Tankless, Blinds, Dishwasher, Dryer, Stove, Washer |
| BasementDevelopment | Finished |
| BasementType | Full (finished) |
| ConstructionStyleAttachment | Semi-detached |
| CoolingType | Central Air Conditioning |
| ExteriorFinish | Brick, Vinyl Siding |
| FireplacePresent | Yes |
| FireplaceTotal | 1 |
| FoundationType | Poured Concrete |
| HalfBathTotal | 2 |
| HeatingFuel | Natural Gas |
| HeatingType | Forced Air |
| StoriesTotal | 2 |
| SizeInterior | 1100 - 1500 Sqft |
| Type | House |
| UtilityWater | Municipal Water |
Parking
| Attached Garage | |
| Garage |
Land
| Acreage | No |
| FenceType | Fenced Yard |
| LandAmenities | Schools, Hospital |
| LandscapeFeatures | Landscaped |
| Sewer | Sanitary Sewer |
| SizeDepth | 100 Ft |
| SizeFrontage | 36 Ft |
| SizeIrregular | 36 X 100 Ft |
| SizeTotalText | 36 X 100 Ft |
Rooms
| Level | Type | Length | Width | Dimensions |
|---|---|---|---|---|
| Second Level | Primary Bedroom | 3.87 m | 3.77 m | 3.87 m x 3.77 m |
| Second Level | Bedroom 2 | 3.86 m | 3.33 m | 3.86 m x 3.33 m |
| Second Level | Bedroom 3 | 3.66 m | 3.13 m | 3.66 m x 3.13 m |
| Second Level | Bedroom 4 | 3.14 m | 2.78 m | 3.14 m x 2.78 m |
| Second Level | Bathroom | 2.58 m | 2.12 m | 2.58 m x 2.12 m |
| Basement | Bathroom | 3.33 m | 1.12 m | 3.33 m x 1.12 m |
| Basement | Laundry Room | 4.4 m | 4.11 m | 4.4 m x 4.11 m |
| Basement | Recreational, Games Room | 7.11 m | 4.41 m | 7.11 m x 4.41 m |
| Main Level | Kitchen | 4.6 m | 3.75 m | 4.6 m x 3.75 m |
| Main Level | Living Room | 4.58 m | 3.74 m | 4.58 m x 3.74 m |
| Main Level | Dining Room | 5.03 m | 2.43 m | 5.03 m x 2.43 m |
| Main Level | Bathroom | 2.12 m | 0.9 m | 2.12 m x 0.9 m |
Utilities
| Cable | Available |
| Electricity | Installed |
| Sewer | Installed |
https://www.realtor.ca/real-estate/28542540/8-doreen-crescent-clarington-bowmanville-bowmanville
Interested?
Contact us for more information
Barb Reidy
Salesperson
5111 New Street Unit 104
Burlington, Ontario L7L 1V2

