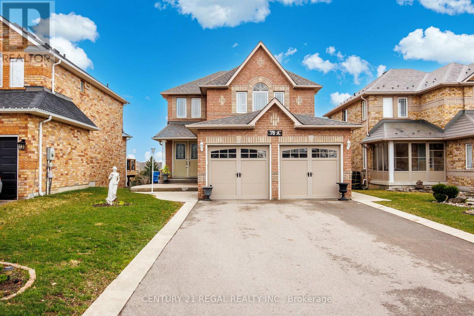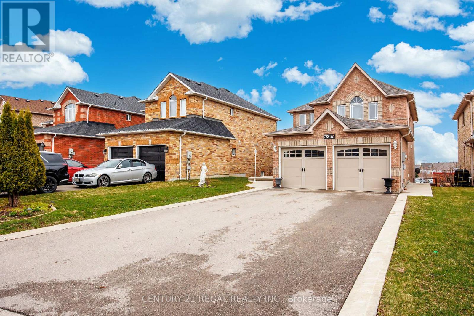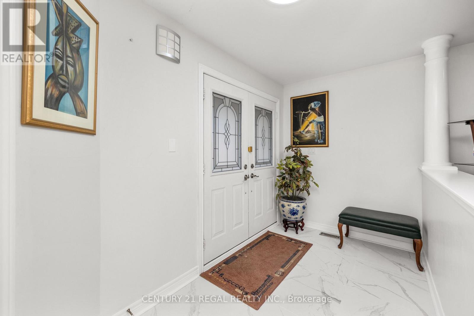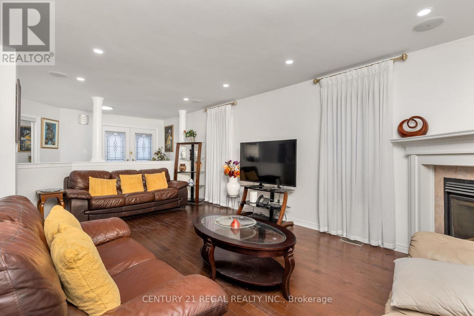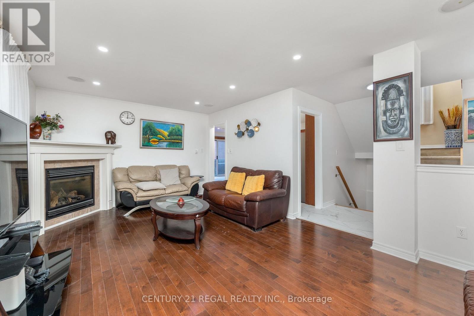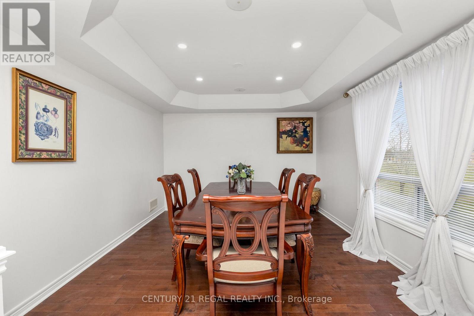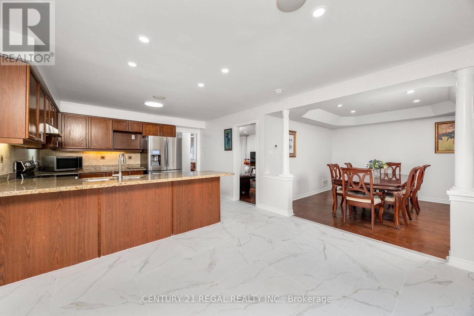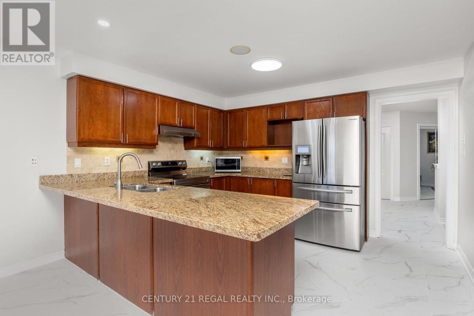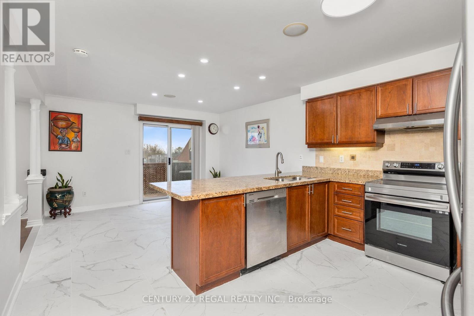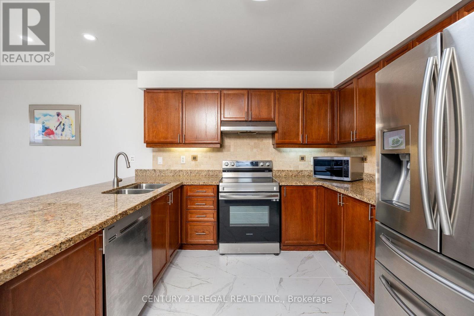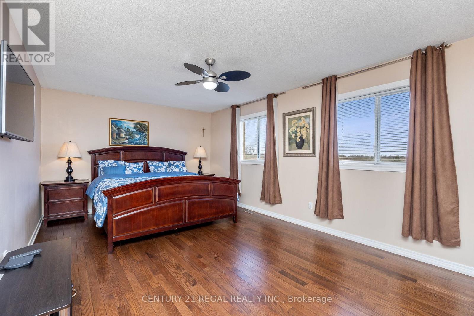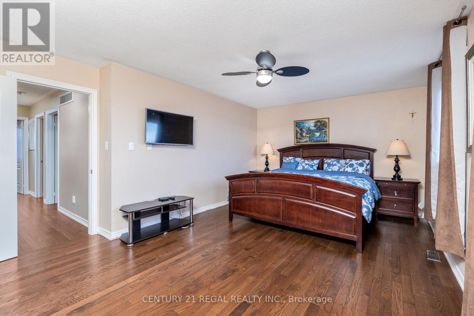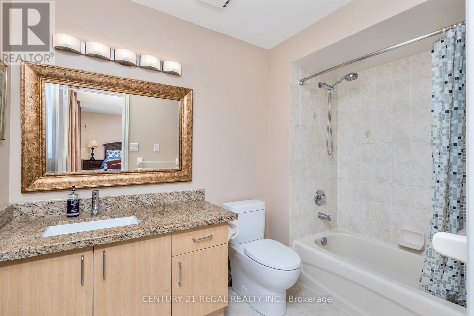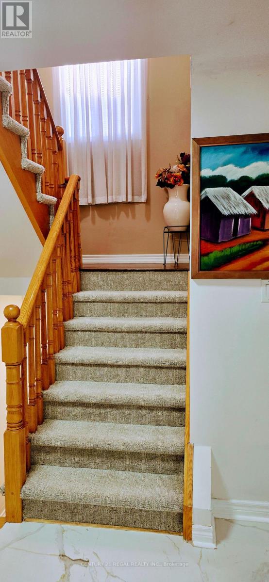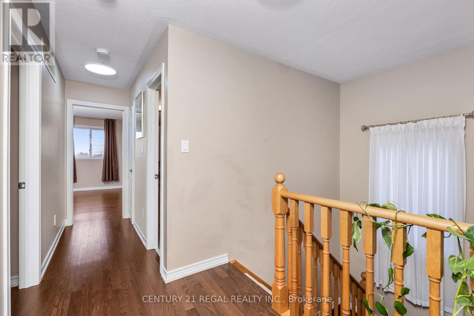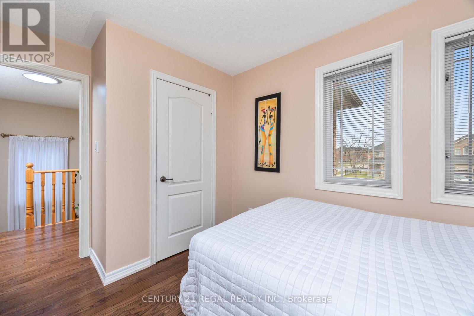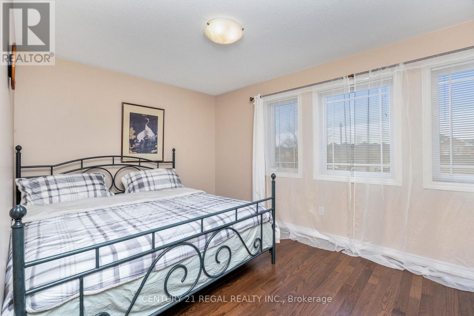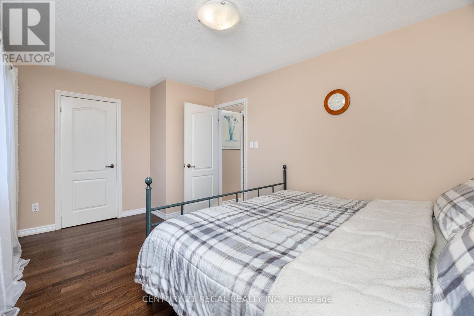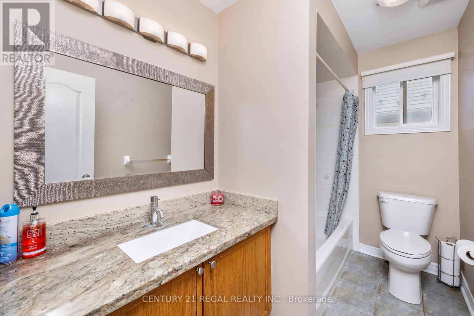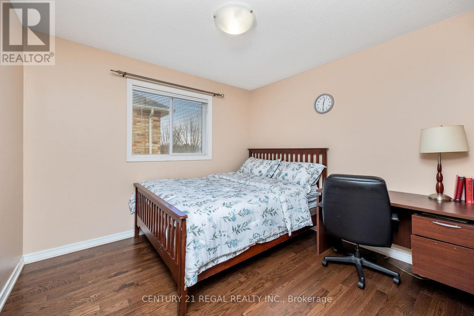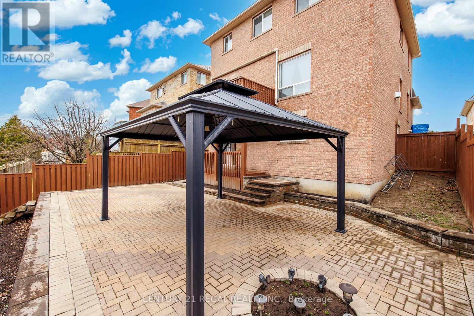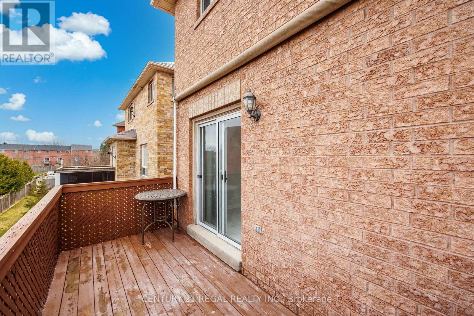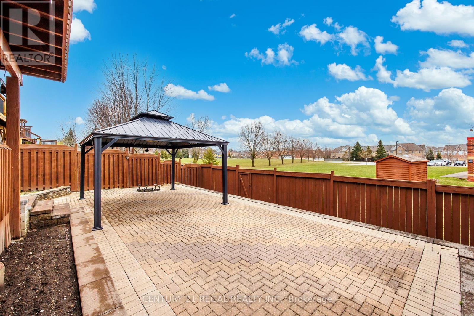78 Kerfoot Crescent Georgina, Ontario L4P 4H2
$990,000
Cozy & Spacious Detached 4 Bedroom Home, Walk Out Basement with capability for generational family is Nestled in a great matured neighborhood!! This home on a premium lot is located just minutes away from the lakes, parks, schools, churches, shopping, Hwy 404, GO Bus etc**Inviting Double Door Main Entrance**B/I Surround System all throughout**Open Concept Great room with W/Gas Fireplace**Separate Formal Dinning room W/Coffered Ceiling, Overlooking the Backyard**2 Oversized Garages with remote and access to the house**Open Kitchen has valance W/Built In lights & Granite Counters**BBQ hooked up to Gas Line!!Gazebo** No Sidewalk** No residential neighbors behind**Roof (2021); (id:35762)
Property Details
| MLS® Number | N12253997 |
| Property Type | Single Family |
| Community Name | Keswick North |
| ParkingSpaceTotal | 6 |
Building
| BathroomTotal | 3 |
| BedroomsAboveGround | 4 |
| BedroomsTotal | 4 |
| Appliances | Central Vacuum, Oven - Built-in, Water Heater, Garage Door Opener Remote(s), Dishwasher, Dryer, Garage Door Opener, Hood Fan, Washer, Window Coverings, Refrigerator |
| BasementFeatures | Separate Entrance, Walk Out |
| BasementType | N/a |
| ConstructionStyleAttachment | Detached |
| CoolingType | Central Air Conditioning |
| ExteriorFinish | Brick |
| FireplacePresent | Yes |
| FireplaceTotal | 1 |
| FlooringType | Porcelain Tile, Hardwood, Ceramic |
| FoundationType | Concrete |
| HalfBathTotal | 1 |
| HeatingFuel | Natural Gas |
| HeatingType | Forced Air |
| StoriesTotal | 2 |
| SizeInterior | 2000 - 2500 Sqft |
| Type | House |
| UtilityWater | Municipal Water |
Parking
| Attached Garage | |
| Garage |
Land
| Acreage | No |
| Sewer | Sanitary Sewer |
| SizeDepth | 113 Ft ,2 In |
| SizeFrontage | 40 Ft ,3 In |
| SizeIrregular | 40.3 X 113.2 Ft |
| SizeTotalText | 40.3 X 113.2 Ft |
| ZoningDescription | Residential |
Rooms
| Level | Type | Length | Width | Dimensions |
|---|---|---|---|---|
| Second Level | Bedroom 4 | 4.75 m | 3.12 m | 4.75 m x 3.12 m |
| Second Level | Primary Bedroom | 5.92 m | 3.96 m | 5.92 m x 3.96 m |
| Second Level | Bedroom 2 | 3.73 m | 2.77 m | 3.73 m x 2.77 m |
| Second Level | Bedroom 3 | 3.73 m | 3.2 m | 3.73 m x 3.2 m |
| Main Level | Foyer | 3.8 m | 1.91 m | 3.8 m x 1.91 m |
| Main Level | Great Room | 6.27 m | 3.68 m | 6.27 m x 3.68 m |
| Main Level | Dining Room | 3.78 m | 3.48 m | 3.78 m x 3.48 m |
| Main Level | Kitchen | 3.98 m | 3 m | 3.98 m x 3 m |
| Main Level | Eating Area | 4.06 m | 3.48 m | 4.06 m x 3.48 m |
| Main Level | Laundry Room | 3.35 m | 1 m | 3.35 m x 1 m |
Utilities
| Cable | Available |
| Electricity | Installed |
| Sewer | Installed |
https://www.realtor.ca/real-estate/28540145/78-kerfoot-crescent-georgina-keswick-north-keswick-north
Interested?
Contact us for more information
Wincy Uchenna Utomi
Salesperson
4030 Sheppard Ave. E.
Toronto, Ontario M1S 1S6

