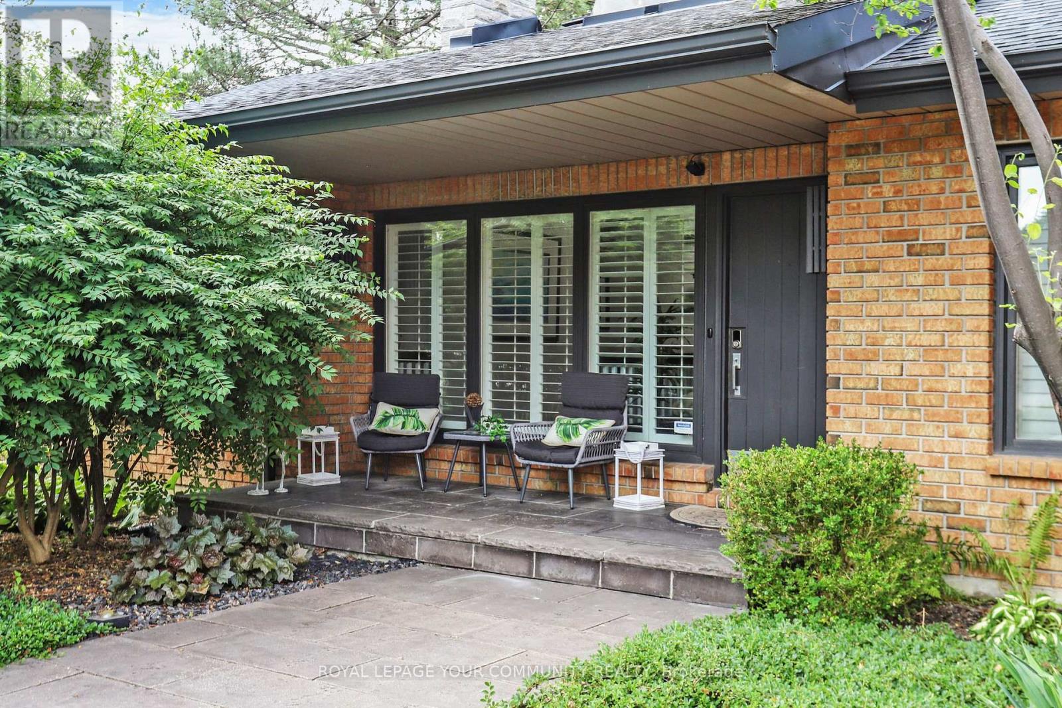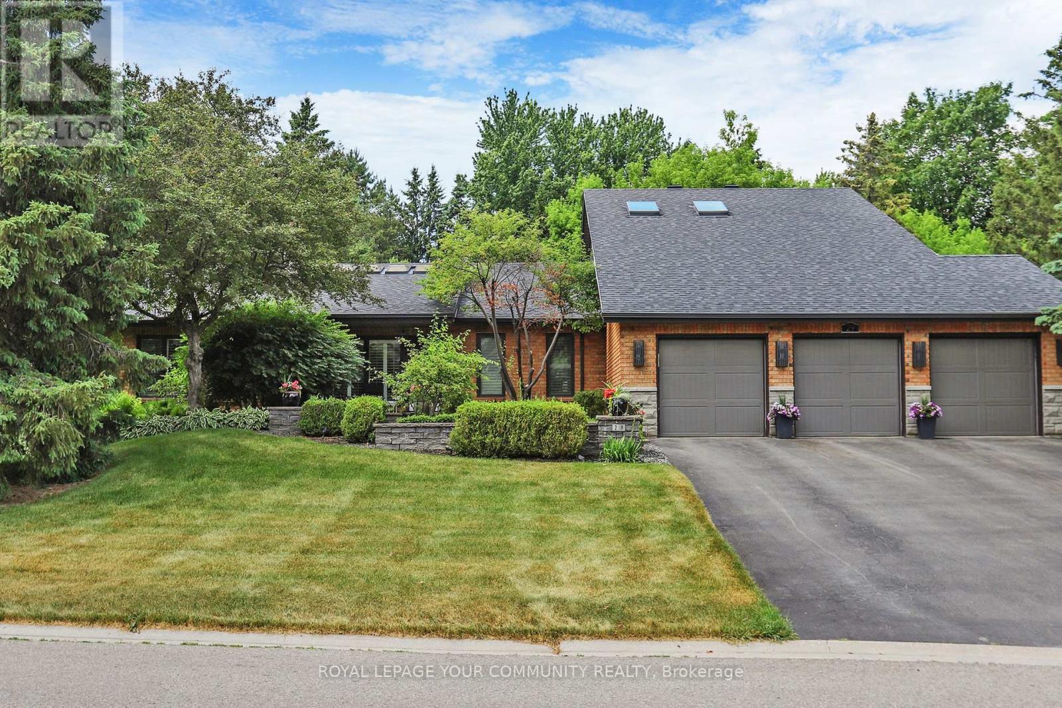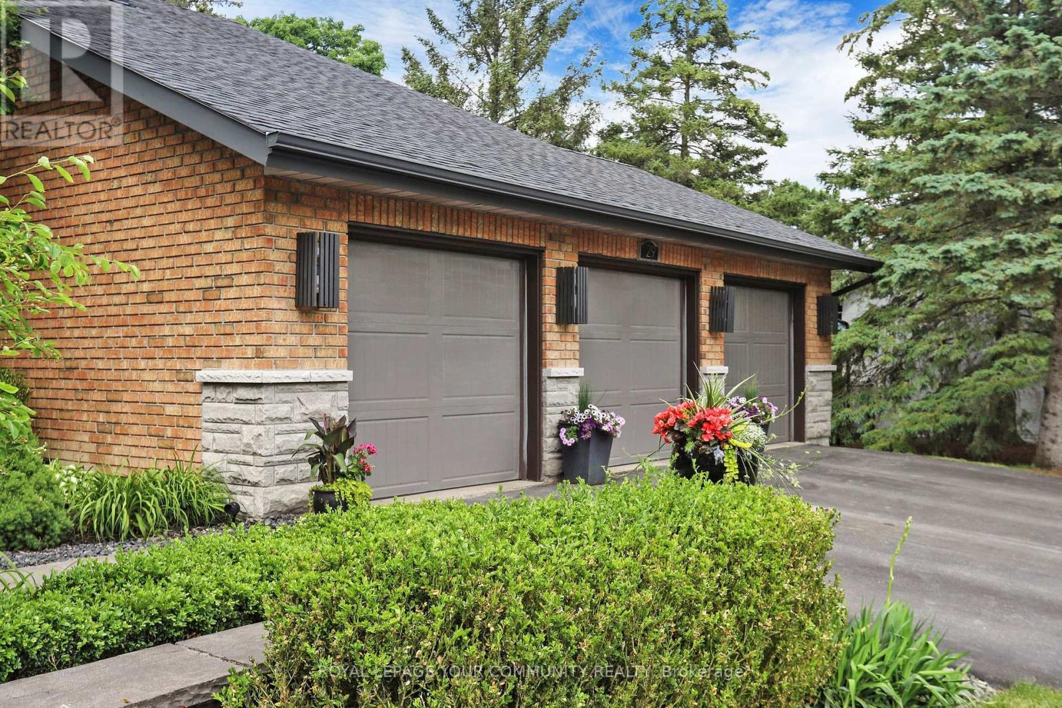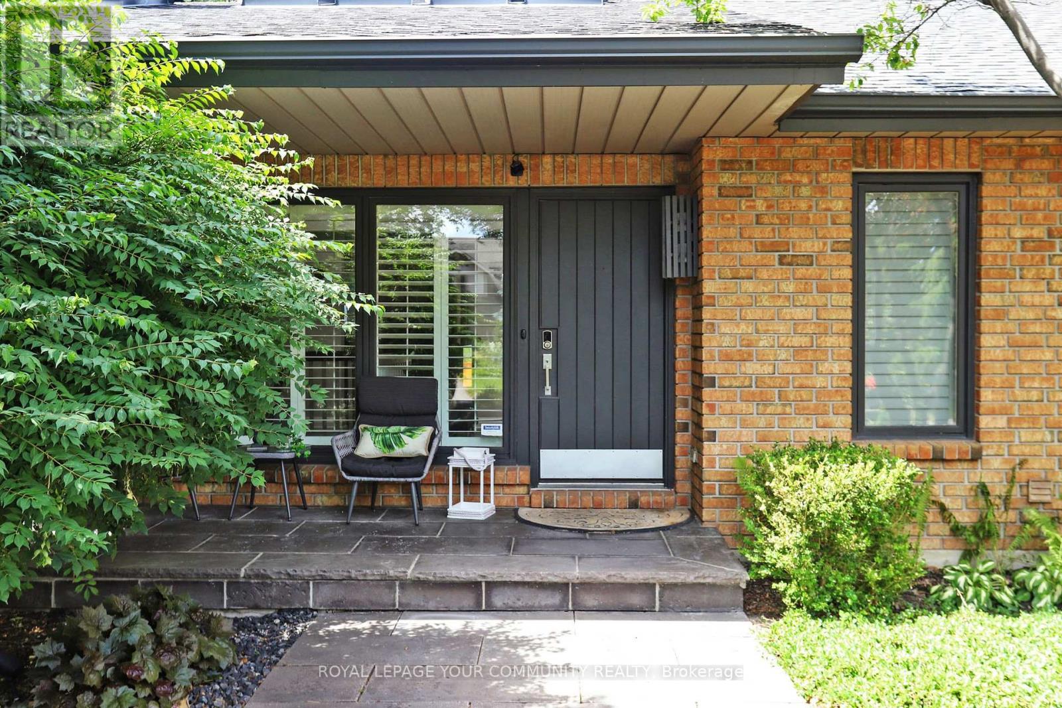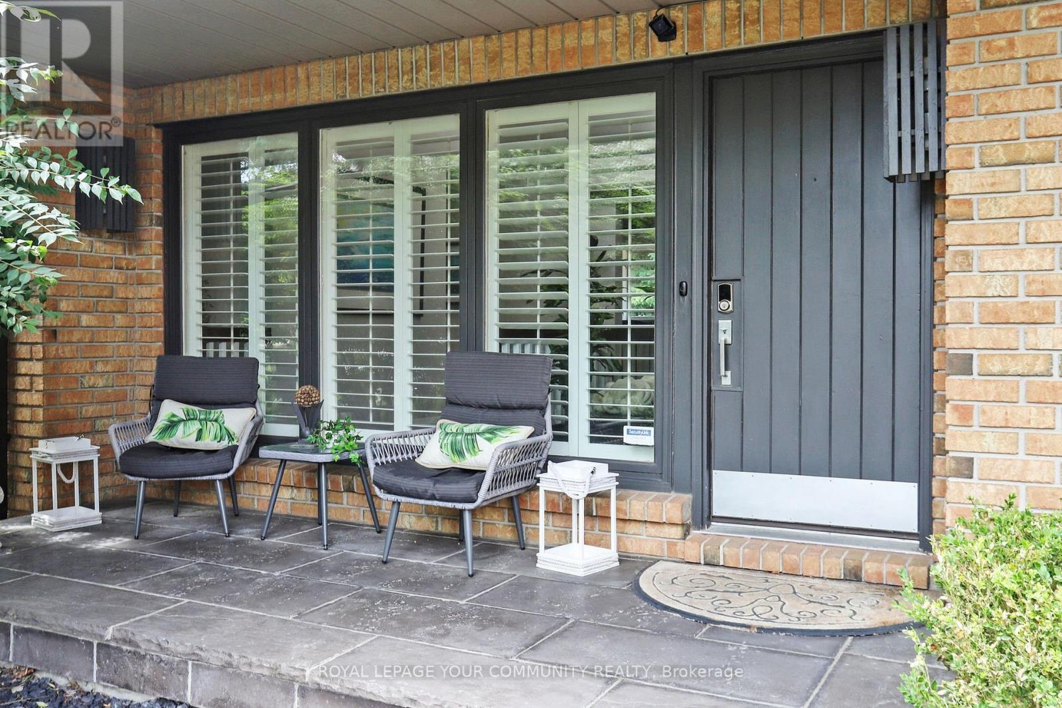29 Curtis Crescent King, Ontario L7B 1C3
$2,689,000
Nestled on a tranquil crescent in one of King City's most sought-after neighborhoods, this elegant bungaloft offers the perfect blend of luxury, comfort, and thoughtful design. With mature trees and thoughtfully designed landscaping, on a street known for its impressive homes and tranquil setting. The generous floor plan offers seamless flow, offering the ease of bungalow living with the scale and versatility of a larger home. Windows and skylights fill the home with natural light, and well-considered details create a warm and inviting atmosphere. The main floor features a serene primary suite with dual walk-in closets and a spa-like ensuite, while the upper level offers two additional bedrooms and a full bath, perfect for family or guests. Hardwood floors throughout the main level, where you'll also find a dedicated home office and a custom-designed entertainers kitchen with extended bar seating, and ample storage. Walk out to a spacious outdoor deck perfect for summer gatherings, complete with space for a BBQ, hot tub, and outdoor dining in a backyard lined with mature trees for privacy. Function meets style with a well-designed mudroom offering plenty of storage and convenient access to the oversized triple-car garage. The spacious driveway provides ample parking for family and guests alike, making this home as practical as it is beautiful. The finished basement includes a 5-piece bathroom, 3 bedrooms, and flexible living space, ideal for extended family or recreation. Located just minutes from top-rated schools, charming local shops, parks, and dining, 29 Curtis Crescent offers a rare combination of peaceful suburban living and close-to-it-all convenience. (id:35762)
Property Details
| MLS® Number | N12251793 |
| Property Type | Single Family |
| Community Name | King City |
| Features | Sump Pump |
| ParkingSpaceTotal | 9 |
Building
| BathroomTotal | 4 |
| BedroomsAboveGround | 3 |
| BedroomsBelowGround | 3 |
| BedroomsTotal | 6 |
| Amenities | Fireplace(s) |
| Appliances | Oven - Built-in, Central Vacuum, Cooktop, Dishwasher, Dryer, Garage Door Opener, Microwave, Oven, Washer, Window Coverings, Refrigerator |
| BasementDevelopment | Finished |
| BasementType | N/a (finished) |
| ConstructionStatus | Insulation Upgraded |
| ConstructionStyleAttachment | Detached |
| CoolingType | Central Air Conditioning |
| ExteriorFinish | Brick, Stone |
| FireplacePresent | Yes |
| FireplaceTotal | 3 |
| FlooringType | Laminate, Hardwood |
| FoundationType | Concrete |
| HalfBathTotal | 1 |
| HeatingFuel | Natural Gas |
| HeatingType | Forced Air |
| StoriesTotal | 2 |
| SizeInterior | 2500 - 3000 Sqft |
| Type | House |
| UtilityWater | Municipal Water |
Parking
| Attached Garage | |
| Garage |
Land
| Acreage | No |
| Sewer | Sanitary Sewer |
| SizeDepth | 192 Ft ,10 In |
| SizeFrontage | 100 Ft ,4 In |
| SizeIrregular | 100.4 X 192.9 Ft |
| SizeTotalText | 100.4 X 192.9 Ft |
Rooms
| Level | Type | Length | Width | Dimensions |
|---|---|---|---|---|
| Second Level | Bedroom 2 | 4.11 m | 3.43 m | 4.11 m x 3.43 m |
| Second Level | Bedroom 3 | 4.11 m | 3.96 m | 4.11 m x 3.96 m |
| Basement | Bedroom 4 | 4.27 m | 2.9 m | 4.27 m x 2.9 m |
| Basement | Bedroom 5 | 4.27 m | 3.61 m | 4.27 m x 3.61 m |
| Basement | Bedroom | 3.68 m | 3.91 m | 3.68 m x 3.91 m |
| Basement | Den | 5.03 m | 6.71 m | 5.03 m x 6.71 m |
| Basement | Recreational, Games Room | 4.42 m | 9.07 m | 4.42 m x 9.07 m |
| Basement | Utility Room | 4.27 m | 4.62 m | 4.27 m x 4.62 m |
| Main Level | Foyer | 4.09 m | 6.17 m | 4.09 m x 6.17 m |
| Main Level | Kitchen | 4.17 m | 6.35 m | 4.17 m x 6.35 m |
| Main Level | Dining Room | 4.8 m | 3.2 m | 4.8 m x 3.2 m |
| Main Level | Family Room | 4.9 m | 4.75 m | 4.9 m x 4.75 m |
| Main Level | Living Room | 5.33 m | 4.24 m | 5.33 m x 4.24 m |
| Main Level | Office | 2.9 m | 2.57 m | 2.9 m x 2.57 m |
| Main Level | Primary Bedroom | 5.33 m | 5.31 m | 5.33 m x 5.31 m |
| Main Level | Laundry Room | 3.61 m | 2.62 m | 3.61 m x 2.62 m |
https://www.realtor.ca/real-estate/28535120/29-curtis-crescent-king-king-city-king-city
Interested?
Contact us for more information
Patrizia Granata
Salesperson
8854 Yonge Street
Richmond Hill, Ontario L4C 0T4

