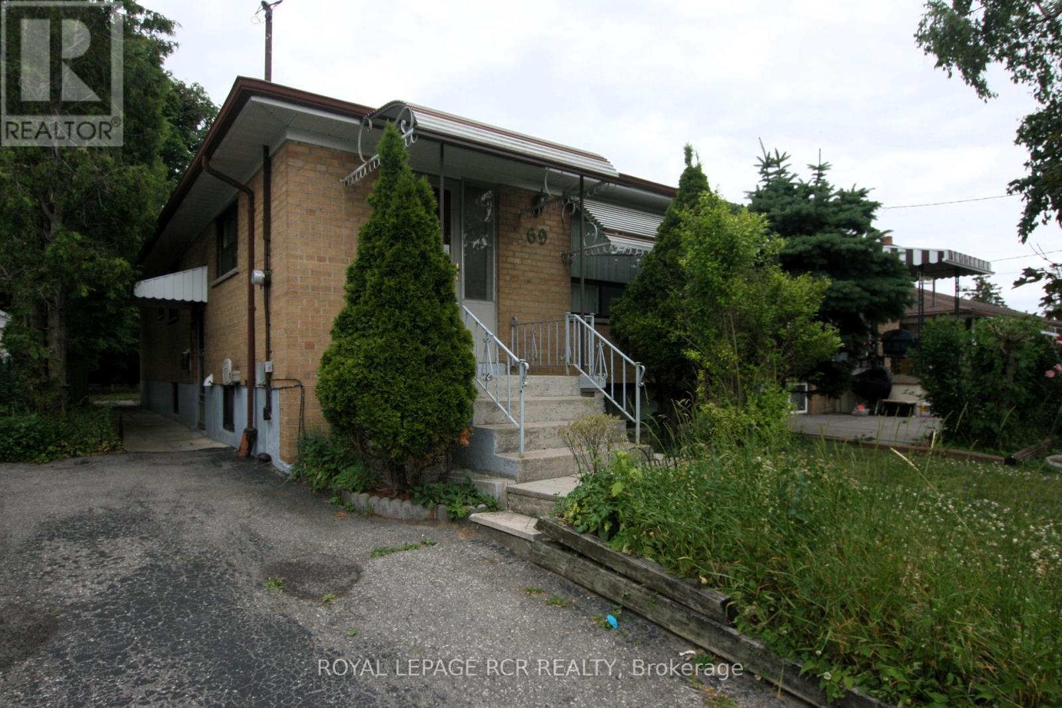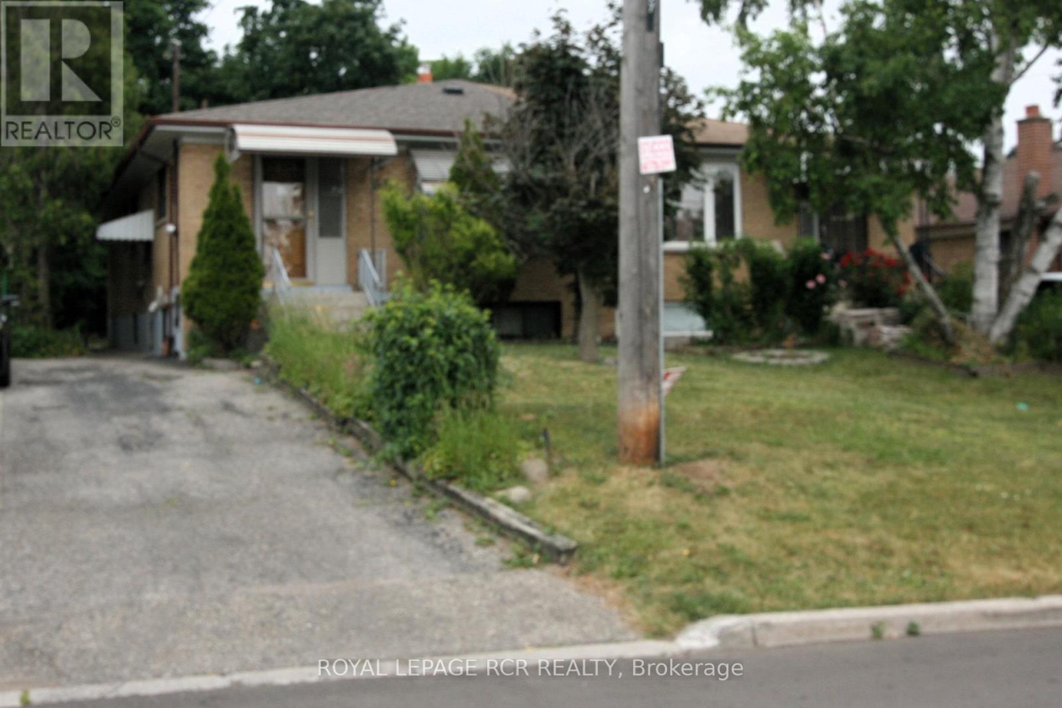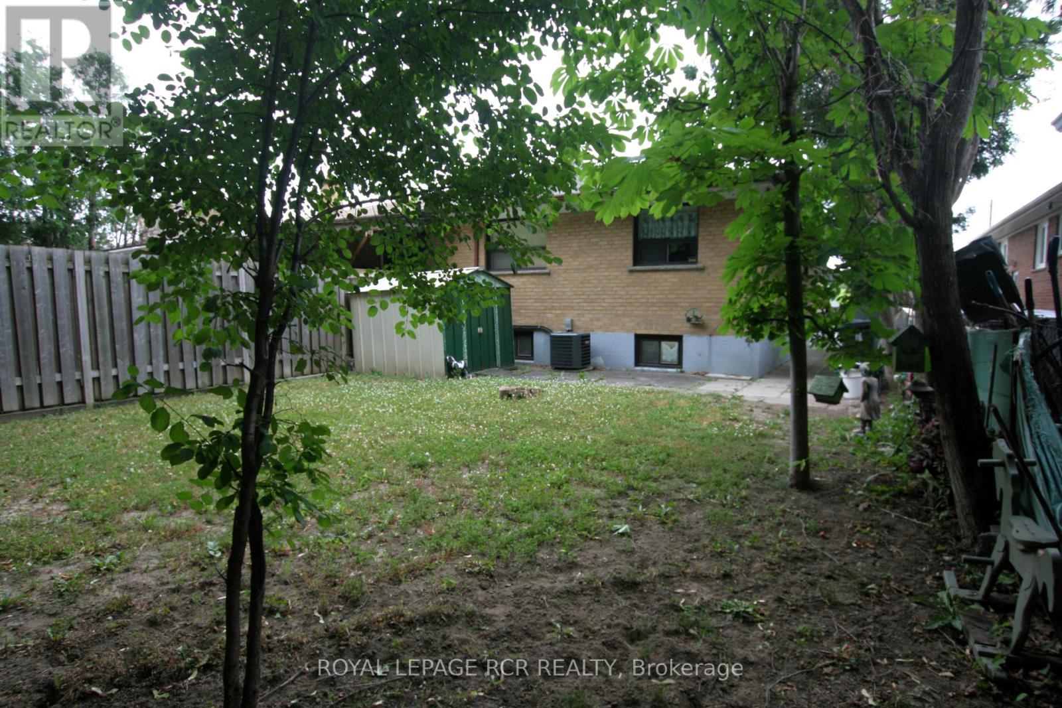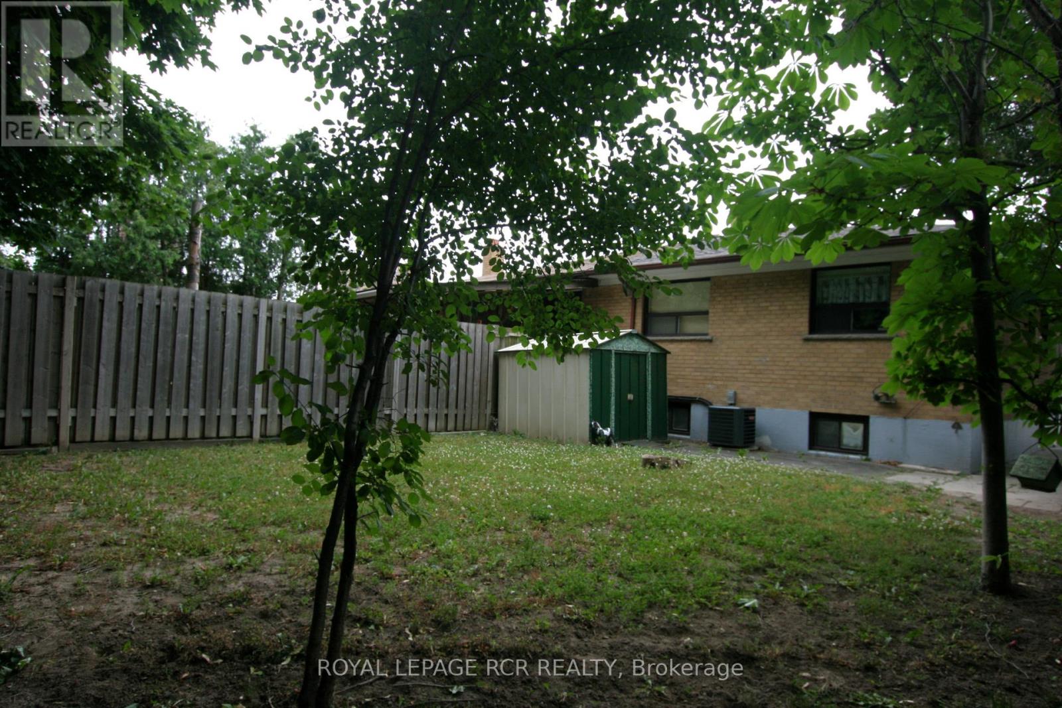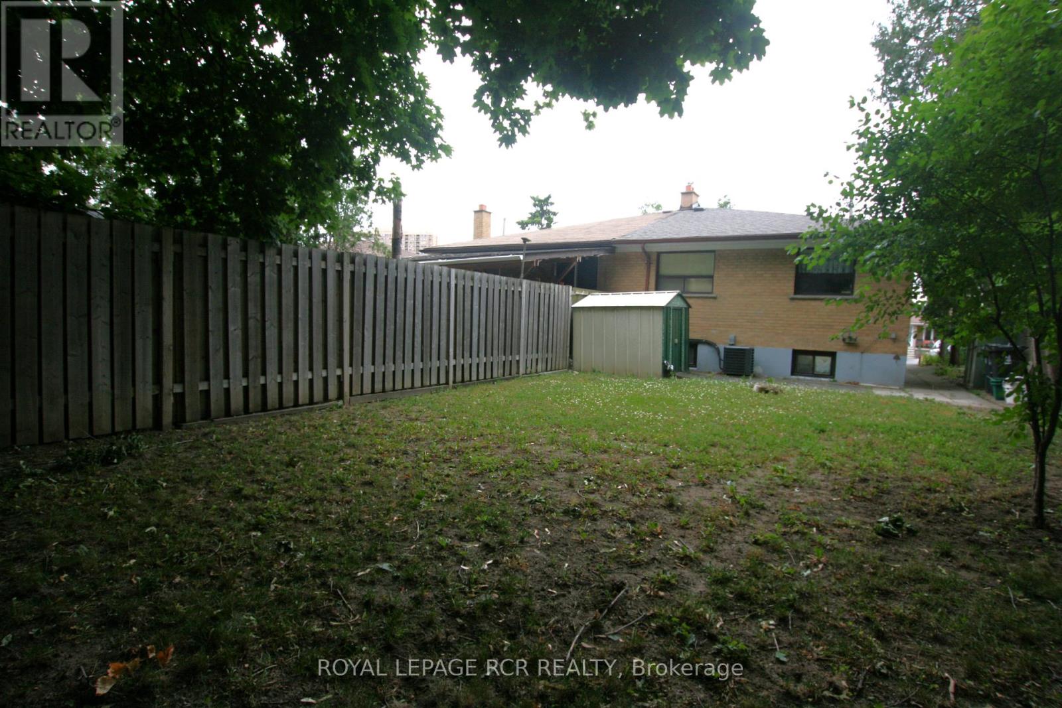69 Neames Crescent Toronto, Ontario M3L 1K8
$849,000
A solid home in a sought-after location ready for your personal touch! Welcome to this well-maintained 3-bedroom semi-detached home, ideally located in a quiet, mature neighbourhood. This charming property features classic strip hardwood flooring throughout most of the main level, offering warmth and character. The separate side entrance to the basement presents a great opportunity for an in-law suite or potential rental income. Conveniently situated close to Sheridan Mall, Oakdale Golf & Country Club, hospital, and local schools, this home is perfect for families and commuters alike. Notable updates include air conditioner (2020), roof (2021), and furnace (2017), providing peace of mind for years to come. (id:35762)
Property Details
| MLS® Number | W12249081 |
| Property Type | Single Family |
| Community Name | Downsview-Roding-CFB |
| EquipmentType | Water Heater |
| ParkingSpaceTotal | 2 |
| RentalEquipmentType | Water Heater |
| Structure | Shed |
Building
| BathroomTotal | 1 |
| BedroomsAboveGround | 3 |
| BedroomsTotal | 3 |
| Age | 51 To 99 Years |
| Amenities | Fireplace(s) |
| ArchitecturalStyle | Bungalow |
| BasementDevelopment | Partially Finished |
| BasementFeatures | Separate Entrance |
| BasementType | N/a (partially Finished) |
| ConstructionStyleAttachment | Semi-detached |
| CoolingType | Central Air Conditioning |
| ExteriorFinish | Brick |
| FireplacePresent | Yes |
| FireplaceTotal | 1 |
| FlooringType | Hardwood, Carpeted, Tile, Vinyl |
| FoundationType | Concrete |
| HeatingFuel | Natural Gas |
| HeatingType | Forced Air |
| StoriesTotal | 1 |
| SizeInterior | 700 - 1100 Sqft |
| Type | House |
| UtilityWater | Municipal Water |
Parking
| No Garage |
Land
| Acreage | No |
| Sewer | Sanitary Sewer |
| SizeDepth | 125 Ft |
| SizeFrontage | 30 Ft |
| SizeIrregular | 30 X 125 Ft |
| SizeTotalText | 30 X 125 Ft |
| ZoningDescription | Rm (f18;a665;u2) |
Rooms
| Level | Type | Length | Width | Dimensions |
|---|---|---|---|---|
| Lower Level | Family Room | 7.39 m | 3.84 m | 7.39 m x 3.84 m |
| Lower Level | Den | 4.92 m | 2.4 m | 4.92 m x 2.4 m |
| Lower Level | Workshop | 5.64 m | 2.64 m | 5.64 m x 2.64 m |
| Lower Level | Laundry Room | 4.07 m | 2.29 m | 4.07 m x 2.29 m |
| Main Level | Kitchen | 2.88 m | 2.94 m | 2.88 m x 2.94 m |
| Main Level | Living Room | 3.26 m | 4.29 m | 3.26 m x 4.29 m |
| Main Level | Dining Room | 2.87 m | 3.78 m | 2.87 m x 3.78 m |
| Main Level | Primary Bedroom | 4.5 m | 2.99 m | 4.5 m x 2.99 m |
| Main Level | Bedroom 2 | 3.05 m | 2.71 m | 3.05 m x 2.71 m |
| Main Level | Bedroom 3 | 3.19 m | 2.63 m | 3.19 m x 2.63 m |
Interested?
Contact us for more information
Brenda Koley
Broker
14 - 75 First Street
Orangeville, Ontario L9W 2E7

