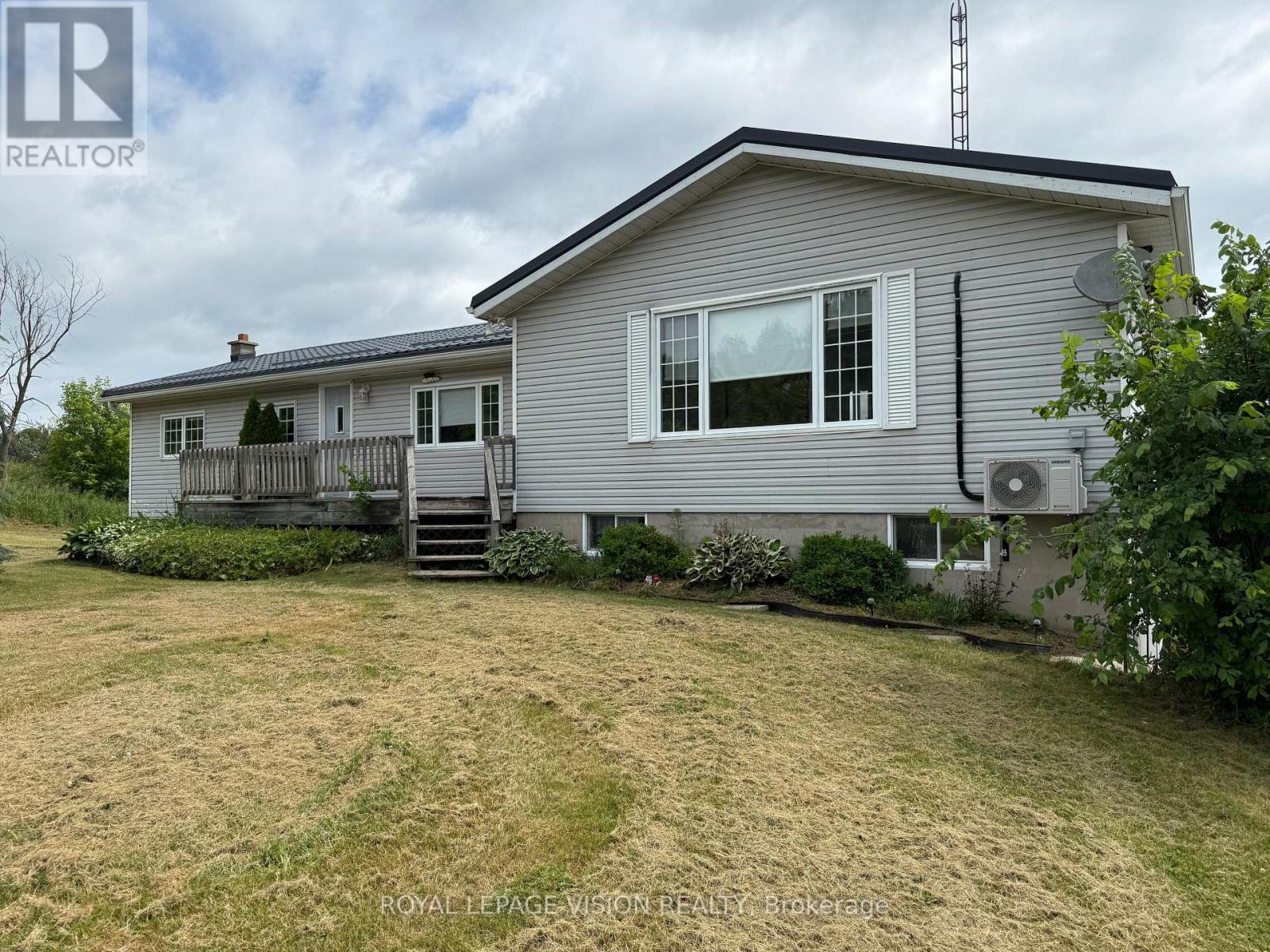1304 Hunt Club Road Madoc, Ontario K0K 2K0
$499,000
Country Living at Its Best 5 Acres of Peace & Potential! Welcome to your slice of rural paradise! Located just off Highway 7, minutes from Madoc, this beautifully maintained 4-bedroom home on 5 acres offers space, comfort, and versatility perfect for families or those looking for in-law potential or rental income.Main Living Area Features:Spacious open-concept living and dining rooms with hardwood flooring, Bright, functional kitchen with included appliances, 3 comfortable bedrooms, 4-piece bath, and main floor laundry. Propane furnace and central air for year-round comfort. Main-Level In-Law Suite:Warm and inviting family room with propane fireplace. Second kitchen, 3-piece bath, and private bedroom. Bonus rec room with separate entrance and laundry Exterior Highlights:Attached single garage. Plenty of parking space for vehicles, trailers, or toys. Enjoy breathtaking views of open farm fields from your backyard.New metal roof with warranty for peace of mind. It is a peaceful rural setting with the convenience of being close to schools, shopping, and local amenities.Move-in ready and packed with value this property offers the lifestyle you've been dreaming of. Don't miss out book your showing today! (id:35762)
Property Details
| MLS® Number | X12247663 |
| Property Type | Single Family |
| Easement | None |
| Features | In-law Suite |
| ParkingSpaceTotal | 5 |
| Structure | Deck |
Building
| BathroomTotal | 2 |
| BedroomsAboveGround | 4 |
| BedroomsTotal | 4 |
| Appliances | Dishwasher, Dryer, Furniture, Garage Door Opener, Stove, Washer, Refrigerator |
| BasementDevelopment | Partially Finished |
| BasementFeatures | Separate Entrance |
| BasementType | N/a (partially Finished) |
| ConstructionStyleAttachment | Detached |
| CoolingType | Central Air Conditioning |
| ExteriorFinish | Vinyl Siding |
| FireProtection | Smoke Detectors |
| FireplacePresent | Yes |
| FlooringType | Hardwood |
| FoundationType | Block |
| HeatingFuel | Propane |
| HeatingType | Forced Air |
| StoriesTotal | 2 |
| SizeInterior | 1500 - 2000 Sqft |
| Type | House |
| UtilityWater | Bored Well |
Parking
| Attached Garage | |
| Garage |
Land
| AccessType | Public Road |
| Acreage | Yes |
| Sewer | Septic System |
| SizeDepth | 320 Ft |
| SizeFrontage | 600 Ft |
| SizeIrregular | 600 X 320 Ft |
| SizeTotalText | 600 X 320 Ft|5 - 9.99 Acres |
Rooms
| Level | Type | Length | Width | Dimensions |
|---|---|---|---|---|
| Main Level | Living Room | 4.04 m | 4.77 m | 4.04 m x 4.77 m |
| Main Level | Laundry Room | 3.65 m | 6.09 m | 3.65 m x 6.09 m |
| Main Level | Dining Room | 3.43 m | 3.11 m | 3.43 m x 3.11 m |
| Main Level | Kitchen | 3.44 m | 2.88 m | 3.44 m x 2.88 m |
| Main Level | Primary Bedroom | 3.8 m | 3.42 m | 3.8 m x 3.42 m |
| Main Level | Bedroom | 3.47 m | 2.31 m | 3.47 m x 2.31 m |
| Main Level | Laundry Room | 1.85 m | 3.05 m | 1.85 m x 3.05 m |
| Main Level | Living Room | 5.38 m | 3.65 m | 5.38 m x 3.65 m |
| Main Level | Bedroom 2 | 2.71 m | 2.49 m | 2.71 m x 2.49 m |
| Main Level | Bedroom 3 | 3.37 m | 3.34 m | 3.37 m x 3.34 m |
| Main Level | Kitchen | 3.52 m | 2.81 m | 3.52 m x 2.81 m |
Utilities
| Electricity | Installed |
| Electricity Available | At Lot Line |
https://www.realtor.ca/real-estate/28525946/1304-hunt-club-road-madoc
Interested?
Contact us for more information
Mobinul Islam
Salesperson
1051 Tapscott Rd #1b
Toronto, Ontario M1X 1A1






















