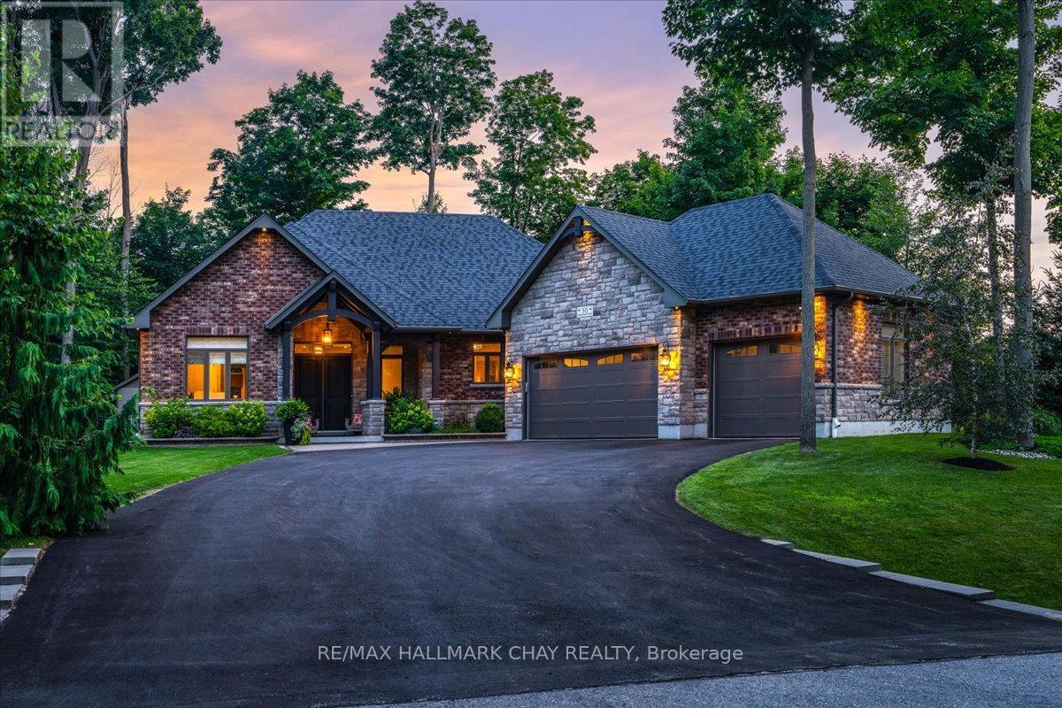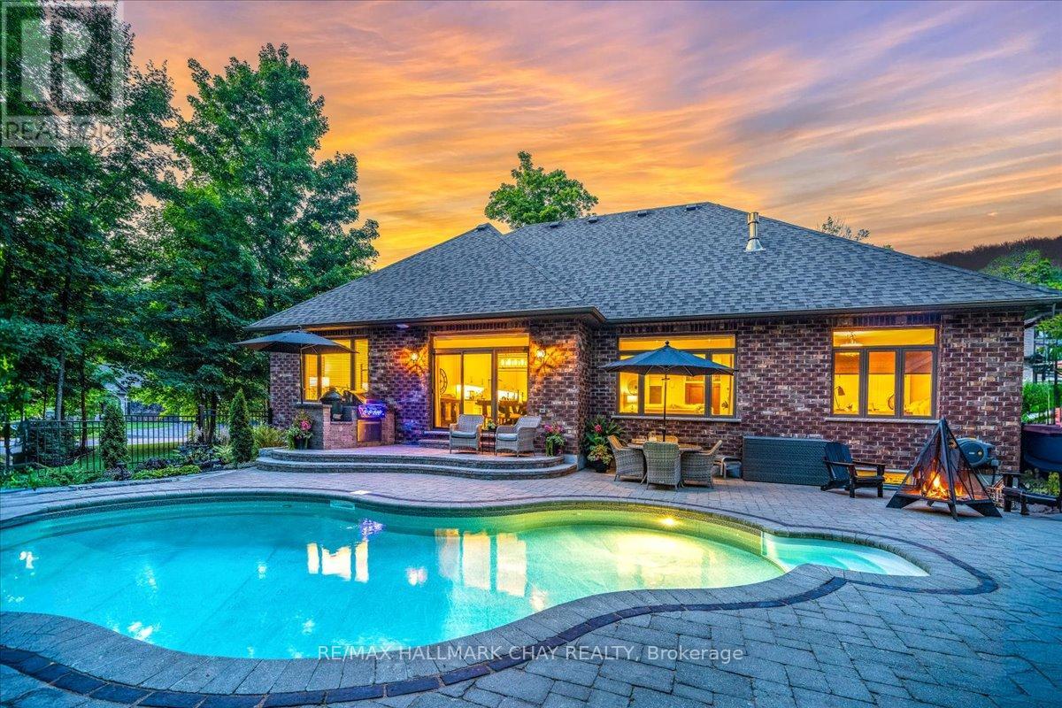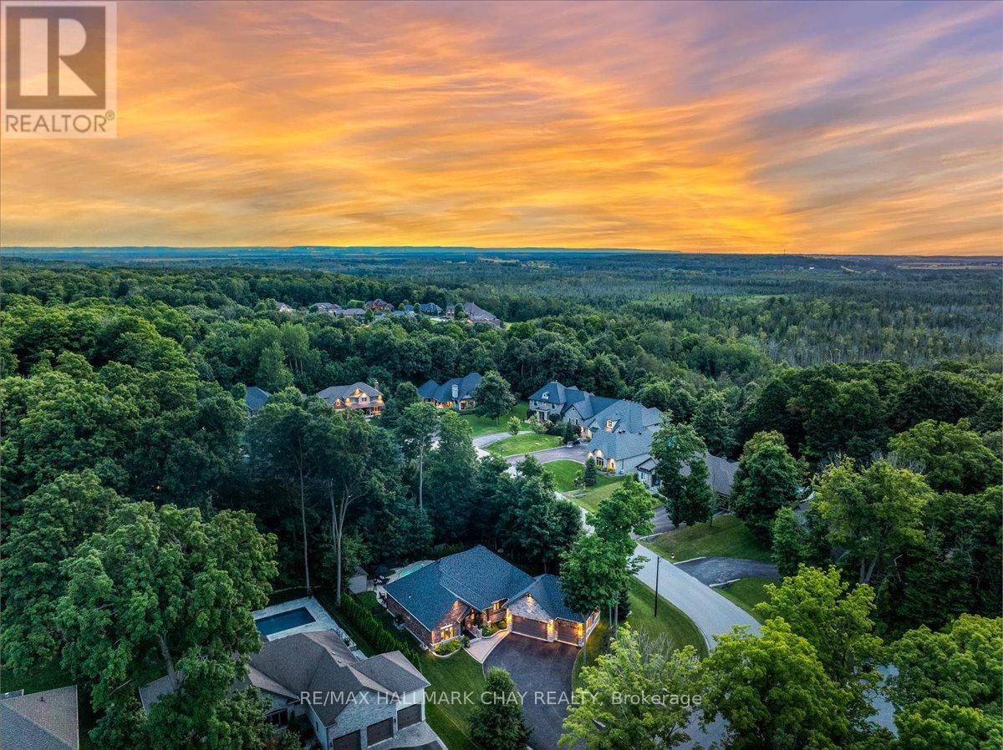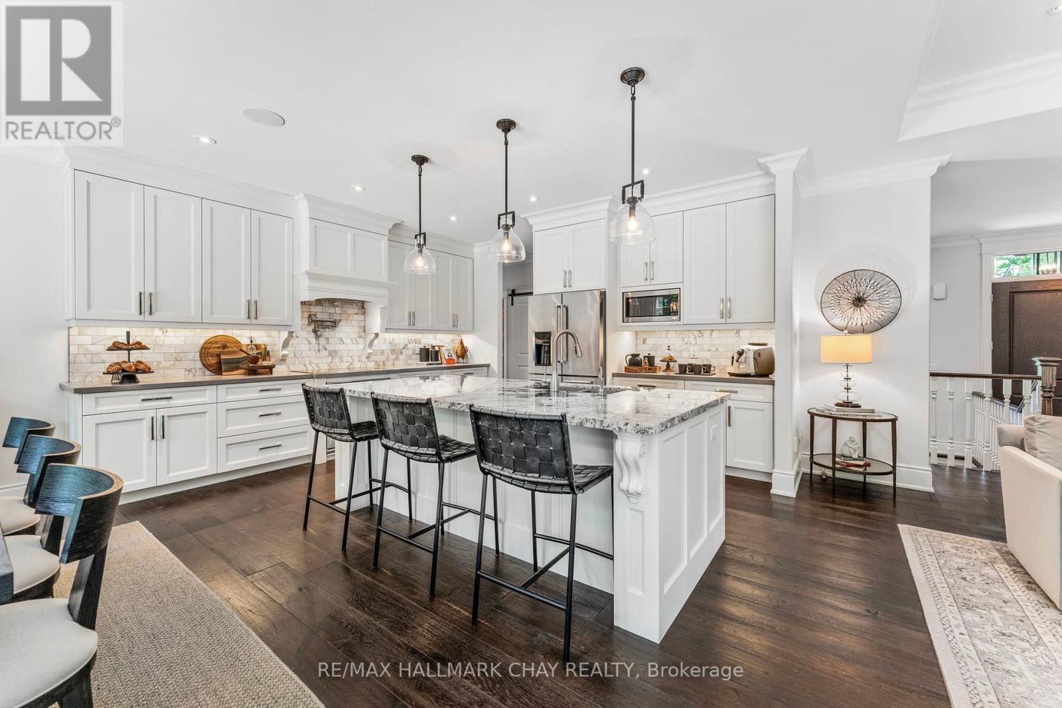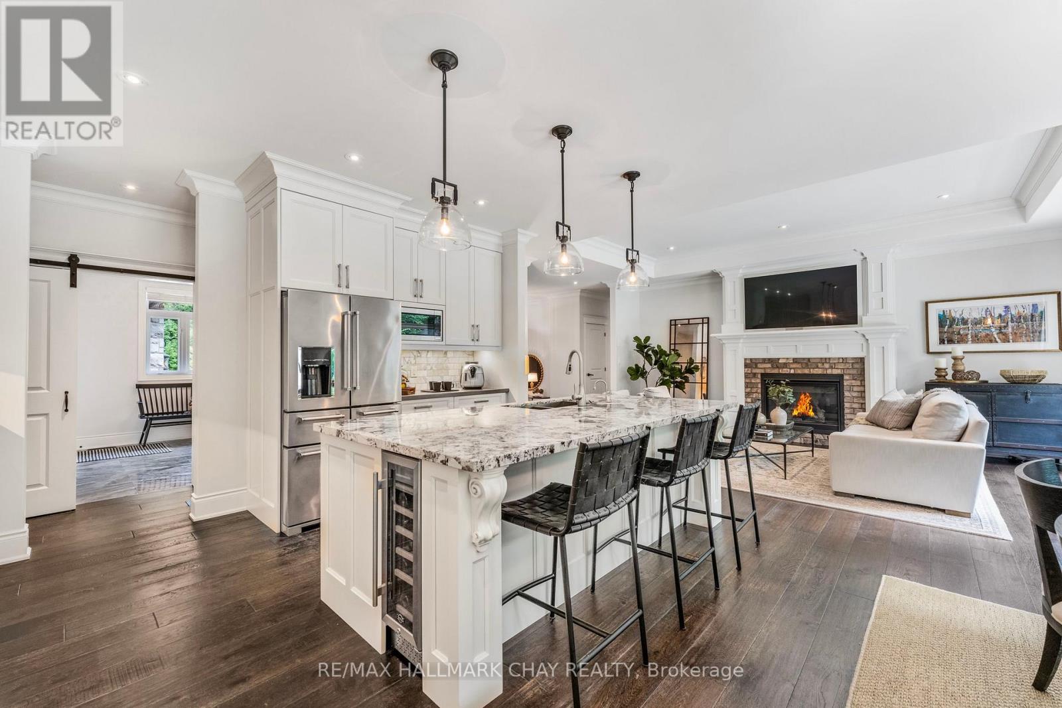30 Black Creek Trail Springwater, Ontario L0L 1Y3
$2,079,900
Prestigious Black Creek Estates Custom-Built Bungalow Offering 4,500+Sq/Ft Finished Living Space & In-Ground Salt Water Pool w/Extensive Landscaping & B/I Grilling Station w/Napoleon BBQ. Striking Brick & Stone Exterior w/Triple Car Heated Garage, 132ft x 180ft Private Lot Surrounded By Mature Trees. Upon Arrival, Immerse Yourself In A World Of Sophistication & Luxury. 9ft Ceilings, Built-in Speakers, 7inch Wire Brushed Hardwood Flooring & 7.5inch Baseboards Throughout. Gourmet Kitchen Features Grand Centre Island w/Granite C/t & Floor-To-Ceiling Soft-Close Custom Cabinetry, Marble Backsplash, Pot filler, High End S/S Appliances & W/I Pantry. The Living Room Boasts Gas F/p, 10ft Tray Ceilings w/Crown Moulding and Expansive Windows Overlooking Backyard Oasis. Primary Bedroom Is A Retreat w/5-piece ensuite w/Heated Floors, Glassed Rain Shower, Aerated Tub & Massive W/I Closet. Fully Finished Basement w/Gas F/p, High end Vinyl Flooring & Wine Room w/Racks & Many More Upgrades Throughout! *See Attached Full List Of Upgrades* (id:35762)
Property Details
| MLS® Number | S12245275 |
| Property Type | Single Family |
| Community Name | Minesing |
| AmenitiesNearBy | Schools |
| CommunityFeatures | School Bus |
| Features | Cul-de-sac, Ravine |
| ParkingSpaceTotal | 9 |
| PoolType | Inground Pool |
| Structure | Shed |
Building
| BathroomTotal | 3 |
| BedroomsAboveGround | 3 |
| BedroomsBelowGround | 2 |
| BedroomsTotal | 5 |
| Age | 6 To 15 Years |
| Appliances | Cooktop, Dishwasher, Dryer, Microwave, Oven, Range, Washer, Window Coverings, Refrigerator |
| ArchitecturalStyle | Bungalow |
| BasementDevelopment | Finished |
| BasementFeatures | Walk-up |
| BasementType | N/a (finished) |
| ConstructionStyleAttachment | Detached |
| CoolingType | Central Air Conditioning |
| ExteriorFinish | Brick, Stone |
| FireplacePresent | Yes |
| FlooringType | Hardwood, Vinyl |
| HeatingFuel | Natural Gas |
| HeatingType | Forced Air |
| StoriesTotal | 1 |
| SizeInterior | 2000 - 2500 Sqft |
| Type | House |
| UtilityWater | Municipal Water, Unknown |
Parking
| Attached Garage | |
| Garage |
Land
| Acreage | No |
| FenceType | Fenced Yard |
| LandAmenities | Schools |
| Sewer | Sanitary Sewer |
| SizeDepth | 180 Ft ,8 In |
| SizeFrontage | 134 Ft ,6 In |
| SizeIrregular | 134.5 X 180.7 Ft ; Irregular |
| SizeTotalText | 134.5 X 180.7 Ft ; Irregular |
| ZoningDescription | R (h) |
Rooms
| Level | Type | Length | Width | Dimensions |
|---|---|---|---|---|
| Lower Level | Recreational, Games Room | 12.25 m | 6.6 m | 12.25 m x 6.6 m |
| Lower Level | Bedroom 4 | 5.1 m | 4.53 m | 5.1 m x 4.53 m |
| Lower Level | Exercise Room | 6.43 m | 3.55 m | 6.43 m x 3.55 m |
| Main Level | Kitchen | 5.05 m | 4.25 m | 5.05 m x 4.25 m |
| Main Level | Living Room | 5.8 m | 4.25 m | 5.8 m x 4.25 m |
| Main Level | Dining Room | 4.6 m | 2.9 m | 4.6 m x 2.9 m |
| Main Level | Primary Bedroom | 5.41 m | 4.25 m | 5.41 m x 4.25 m |
| Main Level | Bedroom 2 | 4.4 m | 2.9 m | 4.4 m x 2.9 m |
| Main Level | Bedroom 3 | 3.9 m | 3.75 m | 3.9 m x 3.75 m |
| Main Level | Laundry Room | 3.42 m | 3.82 m | 3.42 m x 3.82 m |
Utilities
| Cable | Available |
| Electricity | Installed |
| Sewer | Installed |
https://www.realtor.ca/real-estate/28520734/30-black-creek-trail-springwater-minesing-minesing
Interested?
Contact us for more information
Curtis Goddard
Broker
450 Holland St West #4
Bradford, Ontario L3Z 0G1
Matt Plunkett
Salesperson
450 Holland St West #4
Bradford, Ontario L3Z 0G1

